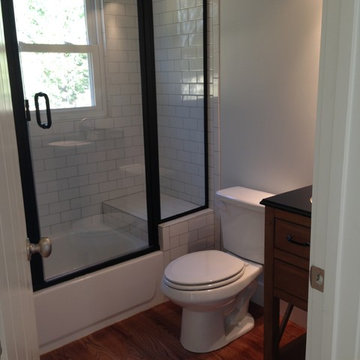モダンスタイルの浴室・バスルーム (黄色いタイル) の写真
絞り込み:
資材コスト
並び替え:今日の人気順
写真 121〜140 枚目(全 246 枚)
1/3
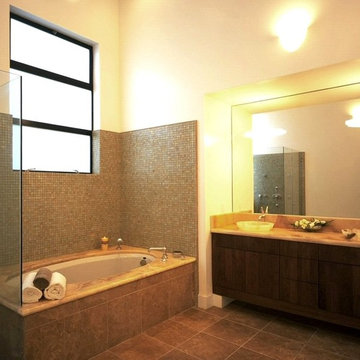
Our designs for these two speculative houses in Noe Valley were inspired by the atrium houses designed in the 50’s for Bay Area developer Joseph Eichler. Entered via bridges from the street, the two houses share a sunken forecourt with stairs down to the lower level. A gull wing roof design and cantilevered elements at the front and rear of the house evoke the spirit of mid-Century modernism. The steeply down-sloping lot allowed us to provide sweeping views of the city from the two upper levels. Tall, skylit master suites at the lowest levels open out onto decks and the garden. Originally designed as mirrored images of each other, the design evolved through the negotiations of the right and left neighbors to respond to their differing needs.
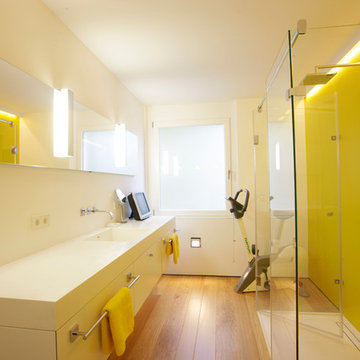
シュトゥットガルトにあるモダンスタイルのおしゃれな浴室 (フラットパネル扉のキャビネット、白いキャビネット、バリアフリー、黄色いタイル、黄色い壁、淡色無垢フローリング、一体型シンク、茶色い床) の写真
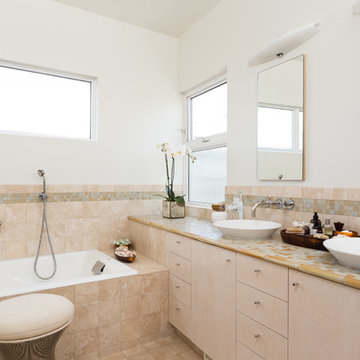
Modern bathroom in a beach home.
ロサンゼルスにあるお手頃価格の中くらいなモダンスタイルのおしゃれなマスターバスルーム (フラットパネル扉のキャビネット、淡色木目調キャビネット、ドロップイン型浴槽、黄色いタイル、白い壁) の写真
ロサンゼルスにあるお手頃価格の中くらいなモダンスタイルのおしゃれなマスターバスルーム (フラットパネル扉のキャビネット、淡色木目調キャビネット、ドロップイン型浴槽、黄色いタイル、白い壁) の写真
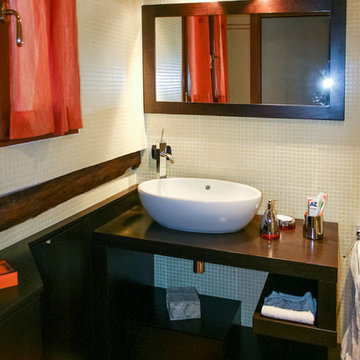
Foto di Annalisa Carli
ミラノにある高級な小さなモダンスタイルのおしゃれなバスルーム (浴槽なし) (フラットパネル扉のキャビネット、濃色木目調キャビネット、コーナー設置型シャワー、分離型トイレ、黄色いタイル、セラミックタイル、黄色い壁、セラミックタイルの床、ベッセル式洗面器、木製洗面台) の写真
ミラノにある高級な小さなモダンスタイルのおしゃれなバスルーム (浴槽なし) (フラットパネル扉のキャビネット、濃色木目調キャビネット、コーナー設置型シャワー、分離型トイレ、黄色いタイル、セラミックタイル、黄色い壁、セラミックタイルの床、ベッセル式洗面器、木製洗面台) の写真
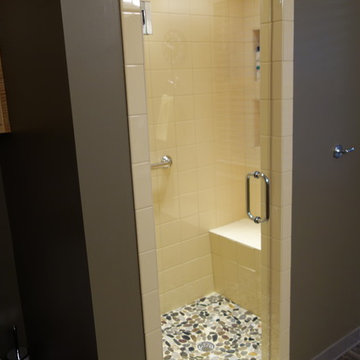
An enclosed shower was installed...a full five feet in length and three feet wide. The door swings in or out...allowing water to drain off of it directly to the shower floor when done. A bench and two niches are fitted on the back wall. A grab bar, hand held sprayer with diverter valve and chrome fixtures were used. Classic 6" tile was used to reflect the '80's retro' feel of the property. All showers include 6" vent can lights with separate controls for the fans...so they can be vented during or after a shower.
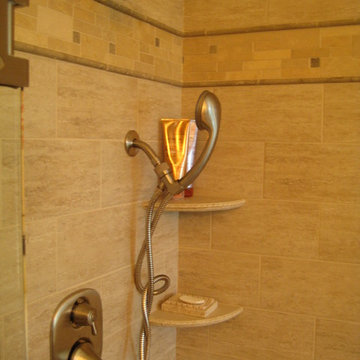
Simplistic sophistication was achieved with a touch of modern influence. The main objective to this master bathroom remodel was to achieve low maintenance and functionality. Some of the materials used were combinations of porcelain tile, natural stone mosaic and chair rail and Caesarstone quartz counter top. With the use of Laticrete Spectralock epoxy grout, the client will never need to worry about mold, mildew or stains. Cabinets are from DeWil's Custom Cabinetry in their Designer Line.
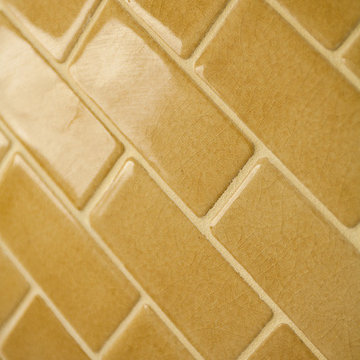
Parker Smith Photography
アトランタにあるモダンスタイルのおしゃれな浴室 (アンダーカウンター洗面器、家具調キャビネット、青いキャビネット、クオーツストーンの洗面台、置き型浴槽、ダブルシャワー、分離型トイレ、黄色いタイル、サブウェイタイル、白い壁、モザイクタイル) の写真
アトランタにあるモダンスタイルのおしゃれな浴室 (アンダーカウンター洗面器、家具調キャビネット、青いキャビネット、クオーツストーンの洗面台、置き型浴槽、ダブルシャワー、分離型トイレ、黄色いタイル、サブウェイタイル、白い壁、モザイクタイル) の写真
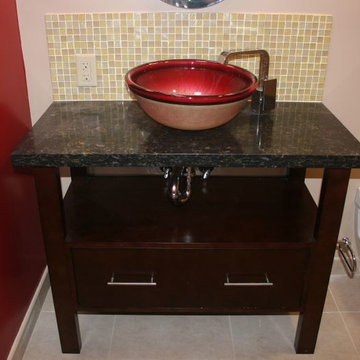
Heidi Lane
サンフランシスコにあるお手頃価格の小さなモダンスタイルのおしゃれなマスターバスルーム (家具調キャビネット、濃色木目調キャビネット、アルコーブ型シャワー、壁掛け式トイレ、黄色いタイル、ガラスタイル、赤い壁、磁器タイルの床、ベッセル式洗面器、クオーツストーンの洗面台) の写真
サンフランシスコにあるお手頃価格の小さなモダンスタイルのおしゃれなマスターバスルーム (家具調キャビネット、濃色木目調キャビネット、アルコーブ型シャワー、壁掛け式トイレ、黄色いタイル、ガラスタイル、赤い壁、磁器タイルの床、ベッセル式洗面器、クオーツストーンの洗面台) の写真
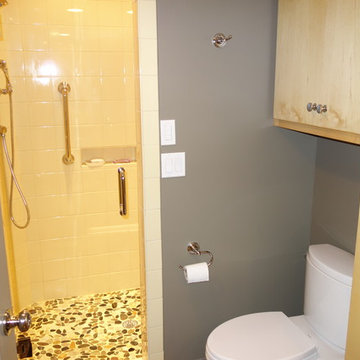
The original bath had a tiny shower, so the room was expanded to include a 5.5' x 3' step-in shower with seat and niches, hand-held sprayer and diverter valve...and 6" can vent lights with separate fan switch. 6" square tile was used to keep an element of the 80's feel in the ranch house. New tall cabinetry was installed for increased towel and supply storage.
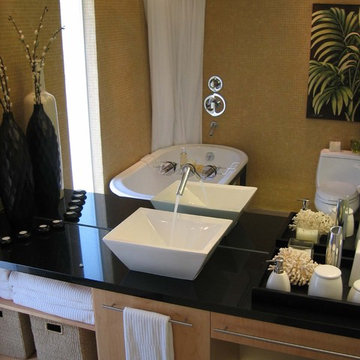
Not every bathroom needs to feel weighed down by cabinetry or other functional elements. With a little imagination they can seem to defy gravity. This bathroom uses wall-mounted base cabinets, accent lighting, a ceiling-mounted tub-filler and slim ceiling track for the shower curtain to achieve an expanded feeling. This technique can be used in a spacious master bath or a tiny powder room.
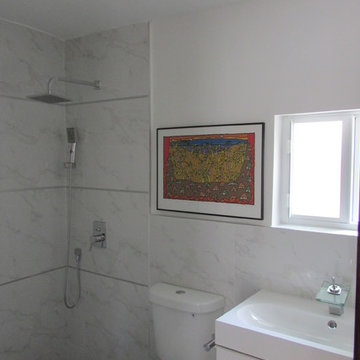
マイアミにあるモダンスタイルのおしゃれな浴室 (フラットパネル扉のキャビネット、白いキャビネット、クオーツストーンの洗面台、黄色いタイル、サブウェイタイル) の写真
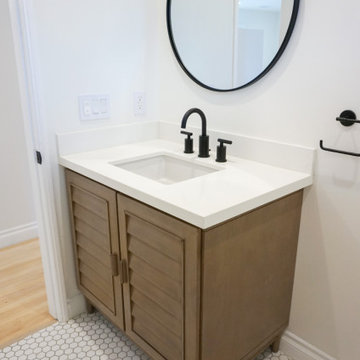
This house was originally built in the 1950's and between the time it was built until the time it was purchased in 2019 no updates or changes have been made to it. The homeowners were looking for a cozy home that is bright and welcoming as well as functional and they received just that. Both bathrooms were custom made to feature modern tile design and the kitchen was custom made to allow for open space concept with neutral colors. The entire house features light hardwood floors and all walls have been painted with a light cream color to allow for an expanded and clean look.
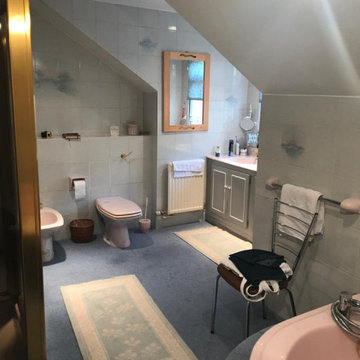
The en suite before was a little dated with a 1970s decor. The couple wanted to keep a pink theme to ensure it matches their bedroom. We ensured this by having pink painted walls with a white and grey marble tile for a modern effect. These colours also lighten up the room and make it feel bigger. We created recessed shelves in the wall with hidden lighting for a feature as well as storage space. Our clients was most pleased withe the outcome.
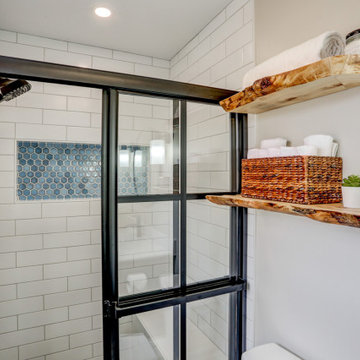
他の地域にあるお手頃価格の中くらいなモダンスタイルのおしゃれなマスターバスルーム (グレーのキャビネット、黄色いタイル、グレーの壁、大理石の洗面台、グレーの床、引戸のシャワー、白い洗面カウンター、洗面台1つ) の写真
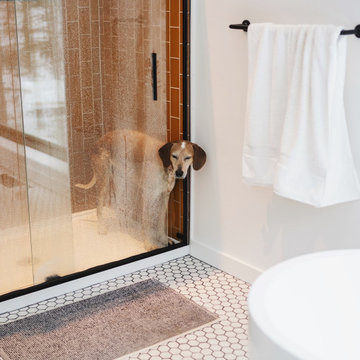
When Theron Humphrey built his modern Montana home, he made sure the bathroom was a spacious retreat for him and his pup Maddie. A 2” Hexagon Mosaic Tile floor in off-white Halite allows for easy clean-up after doggie baths, while the shower clad with sleek 3x6 Glass Tile in Falcon Matte matches Maddie’s chestnut coat.
DESIGN
Theron Humphrey
PHOTOS
Theron Humphrey
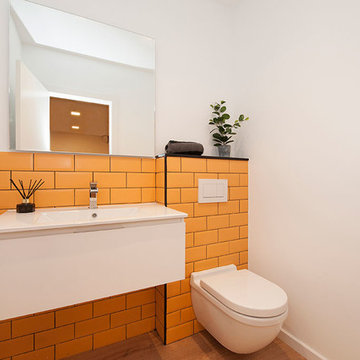
Sincro
バルセロナにあるお手頃価格の小さなモダンスタイルのおしゃれなマスターバスルーム (フラットパネル扉のキャビネット、白いキャビネット、壁掛け式トイレ、黄色いタイル、サブウェイタイル、白い壁、無垢フローリング、壁付け型シンク、茶色い床、白い洗面カウンター) の写真
バルセロナにあるお手頃価格の小さなモダンスタイルのおしゃれなマスターバスルーム (フラットパネル扉のキャビネット、白いキャビネット、壁掛け式トイレ、黄色いタイル、サブウェイタイル、白い壁、無垢フローリング、壁付け型シンク、茶色い床、白い洗面カウンター) の写真
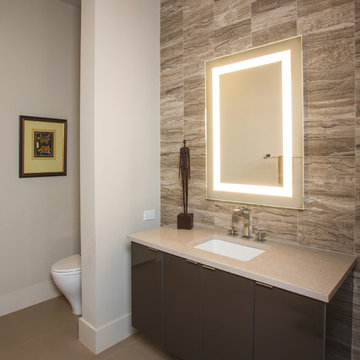
Vernon Wentz
ダラスにある広いモダンスタイルのおしゃれなバスルーム (浴槽なし) (フラットパネル扉のキャビネット、中間色木目調キャビネット、置き型浴槽、コーナー設置型シャワー、黄色いタイル、大理石タイル、白い壁、大理石の床、アンダーカウンター洗面器、御影石の洗面台、白い床、開き戸のシャワー) の写真
ダラスにある広いモダンスタイルのおしゃれなバスルーム (浴槽なし) (フラットパネル扉のキャビネット、中間色木目調キャビネット、置き型浴槽、コーナー設置型シャワー、黄色いタイル、大理石タイル、白い壁、大理石の床、アンダーカウンター洗面器、御影石の洗面台、白い床、開き戸のシャワー) の写真
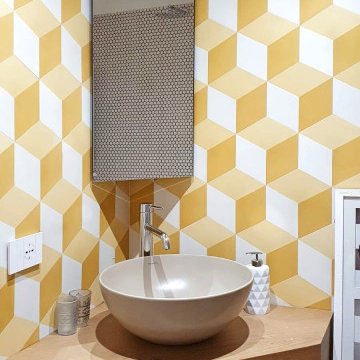
ナポリにあるお手頃価格の小さなモダンスタイルのおしゃれなバスルーム (浴槽なし) (淡色木目調キャビネット、アルコーブ型シャワー、一体型トイレ 、黄色いタイル、セラミックタイル、磁器タイルの床、ベッセル式洗面器、木製洗面台、ベージュの床、引戸のシャワー、ブラウンの洗面カウンター、トイレ室、洗面台1つ、独立型洗面台) の写真
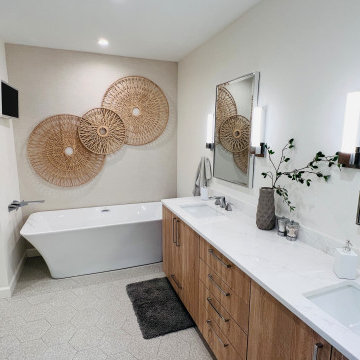
他の地域にあるラグジュアリーな広いモダンスタイルのおしゃれなマスターバスルーム (フラットパネル扉のキャビネット、中間色木目調キャビネット、置き型浴槽、洗い場付きシャワー、小便器、黄色いタイル、セラミックタイル、ベージュの壁、磁器タイルの床、アンダーカウンター洗面器、クオーツストーンの洗面台、ベージュの床、開き戸のシャワー、白い洗面カウンター、シャワーベンチ、洗面台2つ、造り付け洗面台、三角天井、壁紙) の写真
モダンスタイルの浴室・バスルーム (黄色いタイル) の写真
7
