モダンスタイルの浴室・バスルーム (洗い場付きシャワー、一体型トイレ ) の写真
絞り込み:
資材コスト
並び替え:今日の人気順
写真 41〜60 枚目(全 1,018 枚)
1/4
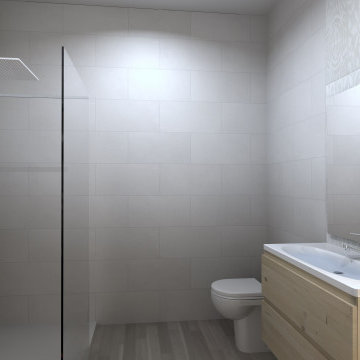
El baño es amplio y luminoso, con azulejos blancos en las paredes y suelo de color gris claro.
La ducha es amplia y tiene una mampara de cristal transparente. Hay un cabezal de ducha fijo y un rociador manual.
El inodoro está ubicado en un rincón del baño y tiene un tanque de agua empotrado.
El lavabo es bajoencimera, amplio con grifo monomando y, un espejo de gran tamaño.
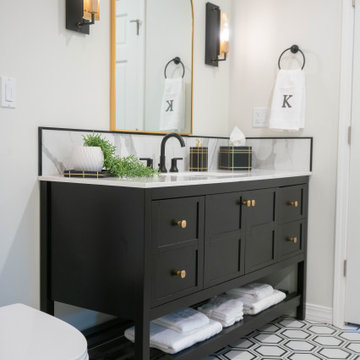
Designer: Fernanda Edwards
他の地域にあるお手頃価格の中くらいなモダンスタイルのおしゃれなマスターバスルーム (シェーカースタイル扉のキャビネット、黒いキャビネット、置き型浴槽、洗い場付きシャワー、一体型トイレ 、白いタイル、磁器タイル、白い壁、セラミックタイルの床、アンダーカウンター洗面器、クオーツストーンの洗面台、白い床、開き戸のシャワー、白い洗面カウンター、シャワーベンチ、洗面台1つ、独立型洗面台) の写真
他の地域にあるお手頃価格の中くらいなモダンスタイルのおしゃれなマスターバスルーム (シェーカースタイル扉のキャビネット、黒いキャビネット、置き型浴槽、洗い場付きシャワー、一体型トイレ 、白いタイル、磁器タイル、白い壁、セラミックタイルの床、アンダーカウンター洗面器、クオーツストーンの洗面台、白い床、開き戸のシャワー、白い洗面カウンター、シャワーベンチ、洗面台1つ、独立型洗面台) の写真
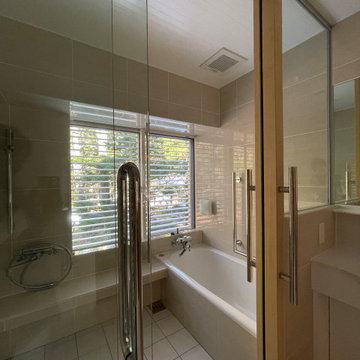
浴槽が小さく、跨ぎが高く、重いすのこを立てかけたり、敷いたりと不便でした。
外壁を45cmはね出しして、浴槽を140cmのサイズを入れ、40cmのマタギですむようにしました。
ご高齢の方なので、要所要所に手すりをつけています。
在来工法の浴室には床暖房とサーモタイルで寒さ対策をしています。
窓も大きく広げ、雨戸を外してブラインドシャッターをつけました。

ロサンゼルスにある広いモダンスタイルのおしゃれな浴室 (フラットパネル扉のキャビネット、中間色木目調キャビネット、置き型浴槽、洗い場付きシャワー、一体型トイレ 、白いタイル、木目調タイル、白い壁、壁付け型シンク、大理石の洗面台、白い床、開き戸のシャワー、白い洗面カウンター、洗面台2つ、独立型洗面台、白い天井) の写真
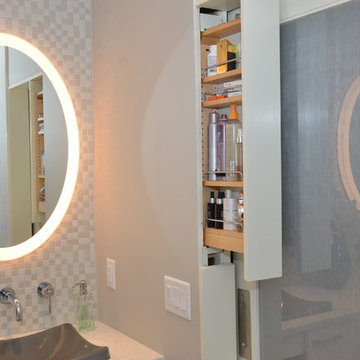
Project was awarded Gold for the 2018 DDA Canada Competition
About the project: This couple wished for a functional space while incorporating a sexy feel. The mandates for the space included a separate shower, freestanding tub, two sinks and a bright, minimalistic European feel.
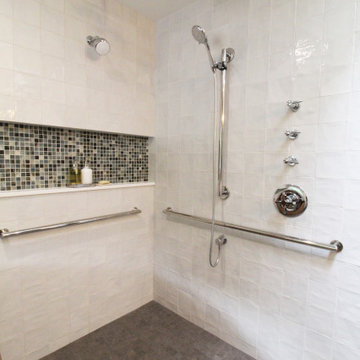
シアトルにある高級な中くらいなモダンスタイルのおしゃれなマスターバスルーム (フラットパネル扉のキャビネット、濃色木目調キャビネット、置き型浴槽、洗い場付きシャワー、一体型トイレ 、白いタイル、セラミックタイル、白い壁、セラミックタイルの床、一体型シンク、人工大理石カウンター、グレーの床、オープンシャワー、グレーの洗面カウンター、ニッチ、洗面台1つ、フローティング洗面台) の写真
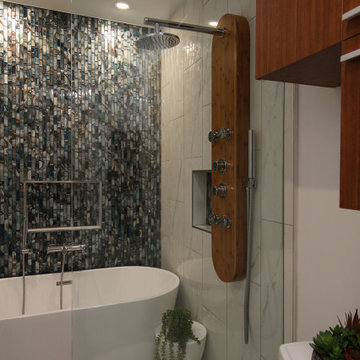
Back wall tile is water fall glass mosaic, sidewall are 12x24 Marble look with hexagon floor tile in marble look.
アトランタにある高級な中くらいなモダンスタイルのおしゃれなマスターバスルーム (フラットパネル扉のキャビネット、中間色木目調キャビネット、置き型浴槽、洗い場付きシャワー、一体型トイレ 、青いタイル、モザイクタイル、白い壁、磁器タイルの床、一体型シンク、クオーツストーンの洗面台、グレーの床、開き戸のシャワー、白い洗面カウンター、ニッチ、洗面台2つ、フローティング洗面台) の写真
アトランタにある高級な中くらいなモダンスタイルのおしゃれなマスターバスルーム (フラットパネル扉のキャビネット、中間色木目調キャビネット、置き型浴槽、洗い場付きシャワー、一体型トイレ 、青いタイル、モザイクタイル、白い壁、磁器タイルの床、一体型シンク、クオーツストーンの洗面台、グレーの床、開き戸のシャワー、白い洗面カウンター、ニッチ、洗面台2つ、フローティング洗面台) の写真

Custom wet room design from a traditional tub/shower combination. Complete renovation with all new finishes and fixtures.
フィラデルフィアにあるラグジュアリーな小さなモダンスタイルのおしゃれな浴室 (和式浴槽、洗い場付きシャワー、一体型トイレ 、グレーのタイル、セラミックタイル、オレンジの壁、磁器タイルの床、壁付け型シンク、開き戸のシャワー、洗面台1つ、三角天井) の写真
フィラデルフィアにあるラグジュアリーな小さなモダンスタイルのおしゃれな浴室 (和式浴槽、洗い場付きシャワー、一体型トイレ 、グレーのタイル、セラミックタイル、オレンジの壁、磁器タイルの床、壁付け型シンク、開き戸のシャワー、洗面台1つ、三角天井) の写真
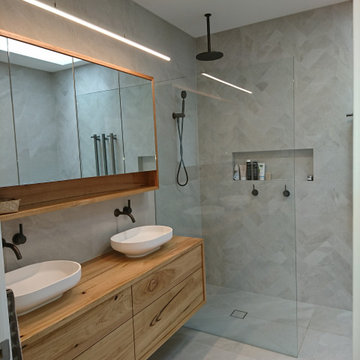
A bedroom was converted to a large ensuite bathroom. The same neutral tiles were used for floor and walls. One wall has the tiles in a herringbone pattern - they were cut professionally off-site rather than by the tiler. The vanity is all timber and the mirror cabinet above ahs timber trim and shelf. Tapware and accessories are brushed gunmetal. There is a niche in the shower wall for soaps and shampoo, both a ceiling mounted & a handheld shower roses. The freestanding bath sets the curved shapes repeated in the basin, toilet and flushplate.
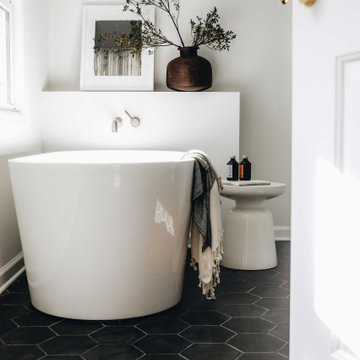
What used to be a small bedroom with mint green walls and a colorful mural is now a beautiful spa-like bathroom. I believe this bathroom transformation was the biggest change in #themanchesterflip. Before renovations took place, the house featured four bedrooms and one bathroom on the second floor. Having a house layout with one bathroom is never ideal when you get ready to sell it. So, we decided to convert the small bedroom adjacent to the largest bedroom into a beautiful bathroom while creating the main suite.
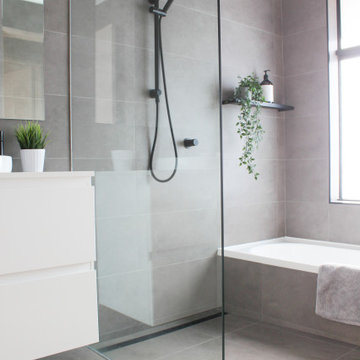
Wet Room Bathroom, Wet Room Renovations, Open Shower Dark Bathroom, Dark Bathroom, Dark Grey Bathrooms, Bricked Bath In Shower Area, Matte Black On Grey Background, Walk In Shower, Wall Hung White Vanity
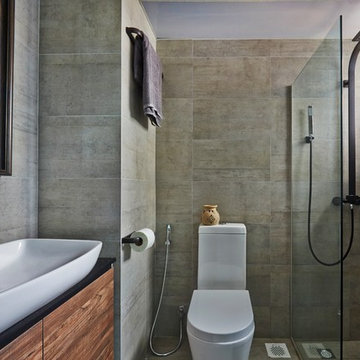
シンガポールにあるモダンスタイルのおしゃれなバスルーム (浴槽なし) (フラットパネル扉のキャビネット、中間色木目調キャビネット、洗い場付きシャワー、一体型トイレ 、グレーのタイル、グレーの壁、ベッセル式洗面器、グレーの床、オープンシャワー) の写真

シカゴにあるお手頃価格の中くらいなモダンスタイルのおしゃれなマスターバスルーム (フラットパネル扉のキャビネット、淡色木目調キャビネット、ドロップイン型浴槽、洗い場付きシャワー、一体型トイレ 、緑のタイル、セラミックタイル、緑の壁、スレートの床、一体型シンク、人工大理石カウンター、グレーの床、オープンシャワー、白い洗面カウンター、洗面台2つ、フローティング洗面台、表し梁) の写真
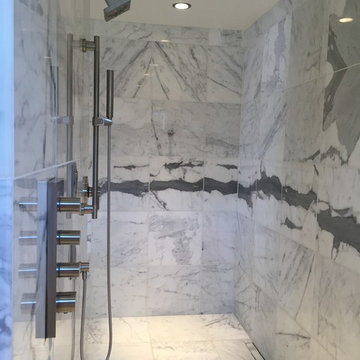
Designer: Beth Barnes
バーリントンにあるラグジュアリーな広いモダンスタイルのおしゃれなマスターバスルーム (フラットパネル扉のキャビネット、黒いキャビネット、洗い場付きシャワー、一体型トイレ 、白いタイル、大理石タイル、白い壁、大理石の床、アンダーカウンター洗面器、人工大理石カウンター、白い床、オープンシャワー) の写真
バーリントンにあるラグジュアリーな広いモダンスタイルのおしゃれなマスターバスルーム (フラットパネル扉のキャビネット、黒いキャビネット、洗い場付きシャワー、一体型トイレ 、白いタイル、大理石タイル、白い壁、大理石の床、アンダーカウンター洗面器、人工大理石カウンター、白い床、オープンシャワー) の写真
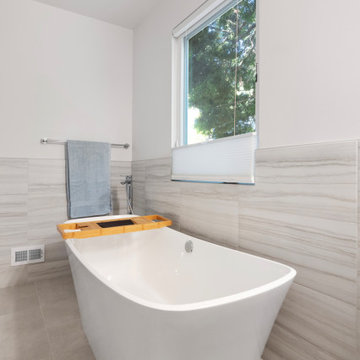
サンフランシスコにあるモダンスタイルのおしゃれなマスターバスルーム (シェーカースタイル扉のキャビネット、グレーのキャビネット、置き型浴槽、洗い場付きシャワー、一体型トイレ 、グレーのタイル、磁器タイル、白い壁、磁器タイルの床、アンダーカウンター洗面器、クオーツストーンの洗面台、グレーの床、開き戸のシャワー、白い洗面カウンター、ニッチ、洗面台2つ、独立型洗面台) の写真
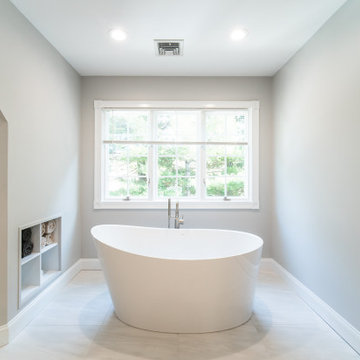
ブリッジポートにある高級な広いモダンスタイルのおしゃれなマスターバスルーム (シェーカースタイル扉のキャビネット、グレーのキャビネット、置き型浴槽、洗い場付きシャワー、一体型トイレ 、白いタイル、磁器タイル、グレーの壁、磁器タイルの床、アンダーカウンター洗面器、クオーツストーンの洗面台、白い床、開き戸のシャワー、白い洗面カウンター、トイレ室、洗面台2つ、造り付け洗面台) の写真
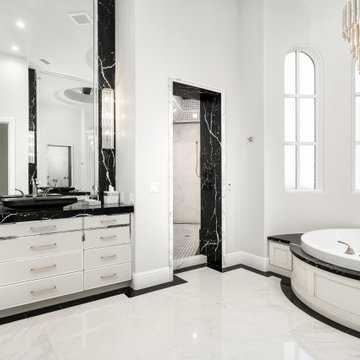
We love this master bathroom's black marble countertops, the marble tub surround, lighting fixtures, and marble floors.
フェニックスにあるラグジュアリーな巨大なモダンスタイルのおしゃれなマスターバスルーム (白いキャビネット、ドロップイン型浴槽、洗い場付きシャワー、一体型トイレ 、黒いタイル、大理石タイル、白い壁、大理石の床、オーバーカウンターシンク、大理石の洗面台、白い床、オープンシャワー、黒い洗面カウンター、洗面台1つ、造り付け洗面台、格子天井、パネル壁) の写真
フェニックスにあるラグジュアリーな巨大なモダンスタイルのおしゃれなマスターバスルーム (白いキャビネット、ドロップイン型浴槽、洗い場付きシャワー、一体型トイレ 、黒いタイル、大理石タイル、白い壁、大理石の床、オーバーカウンターシンク、大理石の洗面台、白い床、オープンシャワー、黒い洗面カウンター、洗面台1つ、造り付け洗面台、格子天井、パネル壁) の写真

Bathrooms by Oldham were engaged by Judith & Frank to redesign their main bathroom and their downstairs powder room.
We provided the upstairs bathroom with a new layout creating flow and functionality with a walk in shower. Custom joinery added the much needed storage and an in-wall cistern created more space.
In the powder room downstairs we offset a wall hung basin and in-wall cistern to create space in the compact room along with a custom cupboard above to create additional storage. Strip lighting on a sensor brings a soft ambience whilst being practical.
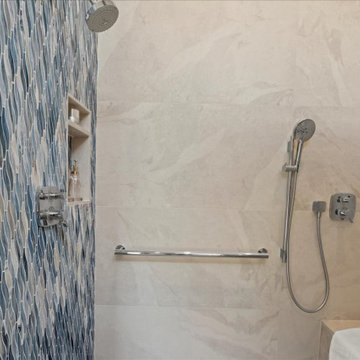
Vibrant Accents and Functional Elegance
The shower area features Brazilian slate porcelain tiles in Oxford white, trimmed with aluminum for a sleek finish. The eye-catching Vihara Iridescent Swish mosaic tile, in shades of blue and grey, adorns the accent wall, creating a stunning visual centerpiece. The shower includes two small niches on the accent wall, a bench, and large niches on the opposite wall, enhancing functionality and style.
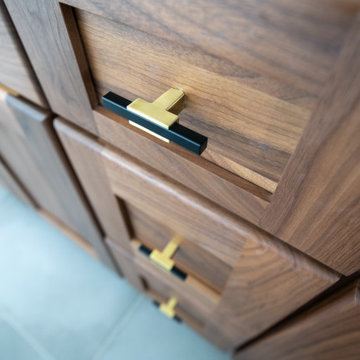
This compact Chicago primary bathroom received a smart update that included adding a wet room to house the new freestanding tub, shower area, and steamer.
モダンスタイルの浴室・バスルーム (洗い場付きシャワー、一体型トイレ ) の写真
3