赤いモダンスタイルの浴室・バスルーム (セラミックタイル) の写真
絞り込み:
資材コスト
並び替え:今日の人気順
写真 1〜20 枚目(全 65 枚)
1/4
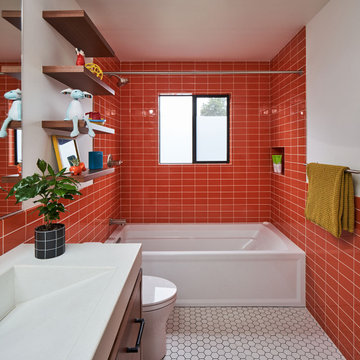
A colorful kids' bathroom holds its own in this mid-century ranch remodel.
ポートランドにあるお手頃価格の中くらいなモダンスタイルのおしゃれな子供用バスルーム (フラットパネル扉のキャビネット、中間色木目調キャビネット、シャワー付き浴槽 、オレンジのタイル、セラミックタイル、クオーツストーンの洗面台、シャワーカーテン、洗面台2つ、フローティング洗面台) の写真
ポートランドにあるお手頃価格の中くらいなモダンスタイルのおしゃれな子供用バスルーム (フラットパネル扉のキャビネット、中間色木目調キャビネット、シャワー付き浴槽 、オレンジのタイル、セラミックタイル、クオーツストーンの洗面台、シャワーカーテン、洗面台2つ、フローティング洗面台) の写真

A unique, bright and beautiful bathroom with texture and colour! The finishes in this space were selected to remind the owners of their previous overseas travels.
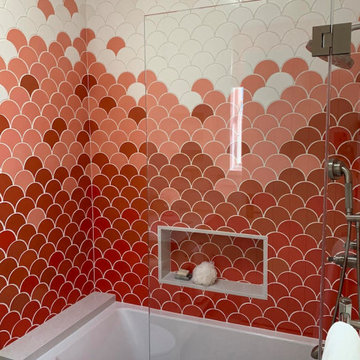
Greet each morning with a sunrise inspired ombre in our scallop Ogee Drop shape. This bathroom highlights a plethora of vibrant glazes ranging from white to deep orange.
DESIGN
EJ Interior Design
PHOTOS
EJ Interior Design
Tile Shown: Ogee Drop in White Wash, Mandarin, Ember, Desert Bloom, Calcite
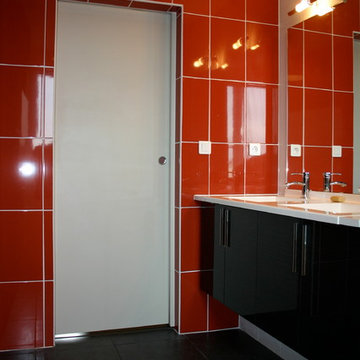
©Malow
レンヌにある中くらいなモダンスタイルのおしゃれなマスターバスルーム (インセット扉のキャビネット、黒いキャビネット、アンダーマウント型浴槽、シャワー付き浴槽 、分離型トイレ、赤いタイル、セラミックタイル、白い壁、セラミックタイルの床、コンソール型シンク、黒い床、開き戸のシャワー、白い洗面カウンター) の写真
レンヌにある中くらいなモダンスタイルのおしゃれなマスターバスルーム (インセット扉のキャビネット、黒いキャビネット、アンダーマウント型浴槽、シャワー付き浴槽 、分離型トイレ、赤いタイル、セラミックタイル、白い壁、セラミックタイルの床、コンソール型シンク、黒い床、開き戸のシャワー、白い洗面カウンター) の写真
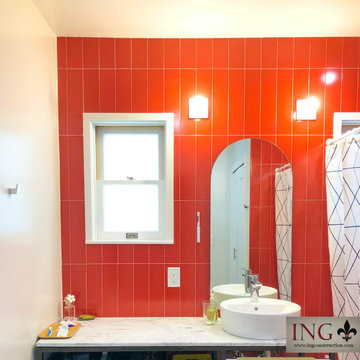
Mt. Washington, CA - Complete Bathroom Remodel
Installation of all tile work; Shower and walls. All plumbing and electrical requirements per the project. Installation of vanity, mirrors, sconces and a fresh paint to finish.
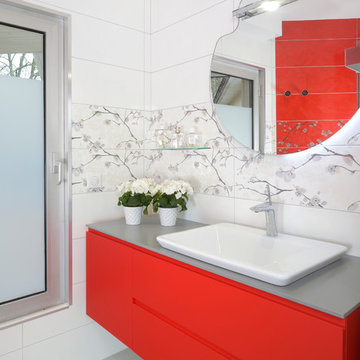
アンジェにある小さなモダンスタイルのおしゃれなマスターバスルーム (フラットパネル扉のキャビネット、赤いキャビネット、バリアフリー、セラミックタイル、グレーの洗面カウンター、洗面台1つ、フローティング洗面台、白い壁、横長型シンク、グレーの床、開き戸のシャワー、白いタイル) の写真
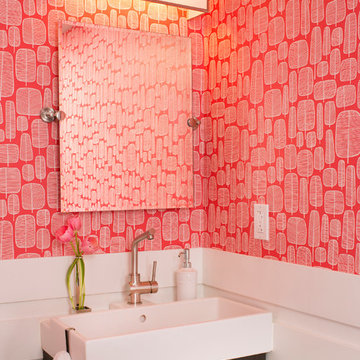
Kimberly Gavin - Photographer
デンバーにある低価格の小さなモダンスタイルのおしゃれな浴室 (濃色木目調キャビネット、アルコーブ型シャワー、セラミックタイル、白い壁) の写真
デンバーにある低価格の小さなモダンスタイルのおしゃれな浴室 (濃色木目調キャビネット、アルコーブ型シャワー、セラミックタイル、白い壁) の写真
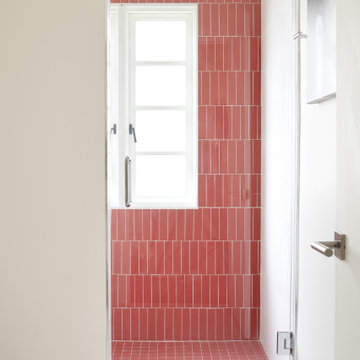
This remodel negotiates the owner’s desire for a modern home with the municipality’s desire to maintain the home’s ‘historic’ character. To satisfy these potentially conflicting interests, our strategy restores the house’s shell while completely gutting the interior to achieve greater connections to the landscape beyond and between previously disconnected levels on the interior.
At the exterior, new doors and windows with black frames hint at the elegant and restrained aesthetic that guides the design throughout. Similarly, a new cantilevered deck at the rear and new French doors at the front create connections to outside that echo the new spatial openness of the reorganized interior.
The original home, although two stories, functioned like a single story home. To remedy this, the primary formal move was to remove the center of the home and insert a new, open stair that visually and physically connects the two levels. To take advantage of this, the lower level was enlarged and completely refinished to provide two new bedrooms, a music room, a playroom, and a bathroom. Similarly, the upper level was completed updated with a new master suite, an updated bathroom, new finishes in the main living spaces, and a new Henrybuilt Kitchen.
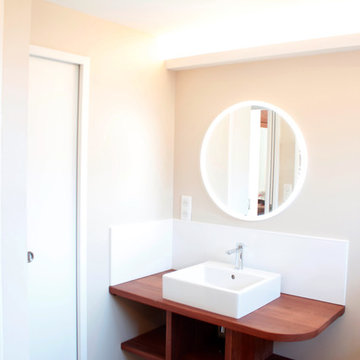
Meuble vasque sur mesure en Sipo huilé.
Porte gain de place à galandage
Photo 5070
他の地域にあるお手頃価格の中くらいなモダンスタイルのおしゃれなマスターバスルーム (オープンシェルフ、中間色木目調キャビネット、白いタイル、ベージュの壁、セラミックタイルの床、オーバーカウンターシンク、木製洗面台、グレーの床、ドロップイン型浴槽、バリアフリー、壁掛け式トイレ、セラミックタイル、開き戸のシャワー、ブラウンの洗面カウンター、ニッチ、フローティング洗面台、格子天井、洗面台1つ) の写真
他の地域にあるお手頃価格の中くらいなモダンスタイルのおしゃれなマスターバスルーム (オープンシェルフ、中間色木目調キャビネット、白いタイル、ベージュの壁、セラミックタイルの床、オーバーカウンターシンク、木製洗面台、グレーの床、ドロップイン型浴槽、バリアフリー、壁掛け式トイレ、セラミックタイル、開き戸のシャワー、ブラウンの洗面カウンター、ニッチ、フローティング洗面台、格子天井、洗面台1つ) の写真
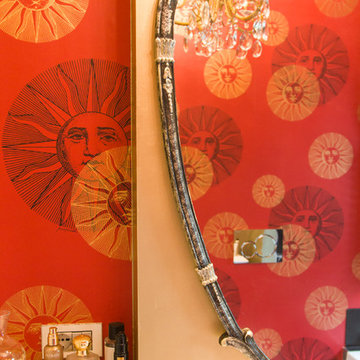
Anche i bagni sono stati rivestiti con carte da parati Fornasetti seguendo i colori e lo stile dell'abitazione. Quello del padrone di casa predilige il colore nero e bianco ripresi nelle piastrelle e nella carta da parati malachite.
Quello della padrona di casa vede il nero abbinarsi al rosso e all'oro e impreziosito dai "Soli"
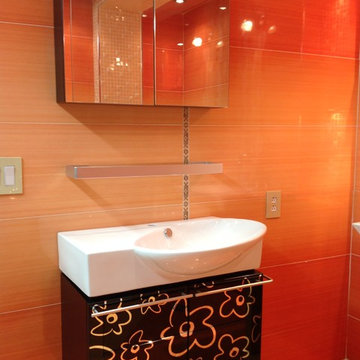
Sensual Collection in Rosa and Coral.
ニューヨークにあるモダンスタイルのおしゃれな浴室 (壁付け型シンク、フラットパネル扉のキャビネット、黒いキャビネット、オレンジのタイル、セラミックタイル) の写真
ニューヨークにあるモダンスタイルのおしゃれな浴室 (壁付け型シンク、フラットパネル扉のキャビネット、黒いキャビネット、オレンジのタイル、セラミックタイル) の写真
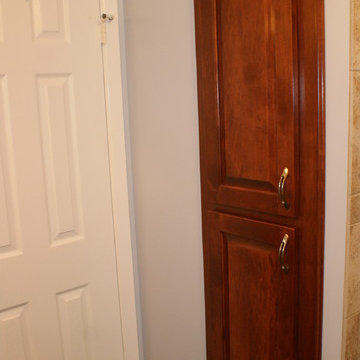
Floor to Ceiling Built-In Linen Cabinet with Shelves
Maple Lumber
Cherry Finish
ボストンにあるラグジュアリーな広いモダンスタイルのおしゃれなマスターバスルーム (レイズドパネル扉のキャビネット、グレーのキャビネット、ドロップイン型浴槽、シャワー付き浴槽 、青いタイル、セラミックタイル、珪岩の洗面台、シャワーカーテン) の写真
ボストンにあるラグジュアリーな広いモダンスタイルのおしゃれなマスターバスルーム (レイズドパネル扉のキャビネット、グレーのキャビネット、ドロップイン型浴槽、シャワー付き浴槽 、青いタイル、セラミックタイル、珪岩の洗面台、シャワーカーテン) の写真
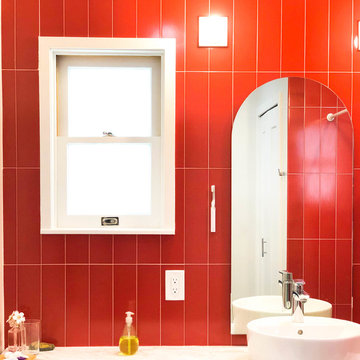
Mt. Washington, CA - Complete Bathroom remodel
Installation of tile, vanity, countertop and a fresh paint to finish.
ロサンゼルスにあるお手頃価格の中くらいなモダンスタイルのおしゃれなマスターバスルーム (オープンシェルフ、白いキャビネット、赤いタイル、珪岩の洗面台、白い洗面カウンター、分離型トイレ、セラミックタイル、赤い壁、ベッセル式洗面器、アルコーブ型浴槽、シャワー付き浴槽 、シャワーカーテン、ニッチ、洗面台1つ、造り付け洗面台) の写真
ロサンゼルスにあるお手頃価格の中くらいなモダンスタイルのおしゃれなマスターバスルーム (オープンシェルフ、白いキャビネット、赤いタイル、珪岩の洗面台、白い洗面カウンター、分離型トイレ、セラミックタイル、赤い壁、ベッセル式洗面器、アルコーブ型浴槽、シャワー付き浴槽 、シャワーカーテン、ニッチ、洗面台1つ、造り付け洗面台) の写真
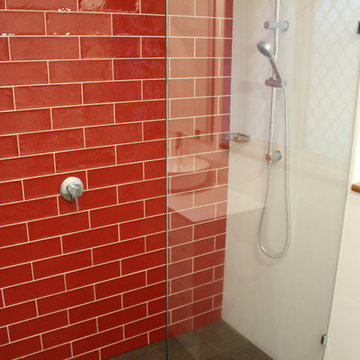
Bathroom renovation located in Bassendean, Perth Western Australia.
Bathroom highlights include a red feature wall using a white grout over a tradional matching colour. Frameless fixed panel shower screen opening up the room with a tile insert drain.
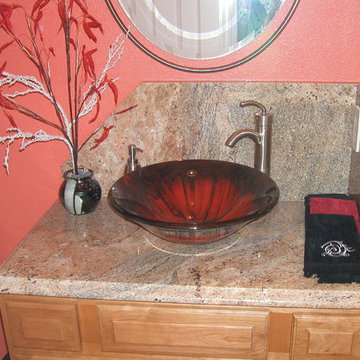
DJ Designs Dean Junker
デンバーにある高級な小さなモダンスタイルのおしゃれなバスルーム (浴槽なし) (落し込みパネル扉のキャビネット、淡色木目調キャビネット、御影石の洗面台、ベージュのタイル、セラミックタイル) の写真
デンバーにある高級な小さなモダンスタイルのおしゃれなバスルーム (浴槽なし) (落し込みパネル扉のキャビネット、淡色木目調キャビネット、御影石の洗面台、ベージュのタイル、セラミックタイル) の写真
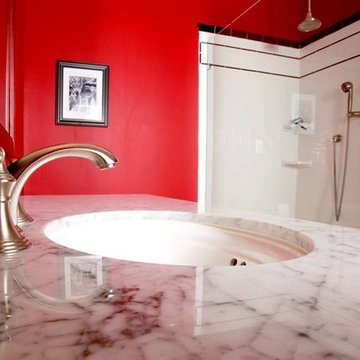
3cm polished White Carrera countertops with white, oval undermount sink and 4" back splash and wide spread faucet.
ニューオリンズにあるお手頃価格のモダンスタイルのおしゃれな子供用バスルーム (アンダーカウンター洗面器、大理石の洗面台、シャワー付き浴槽 、白いタイル、セラミックタイル、赤い壁) の写真
ニューオリンズにあるお手頃価格のモダンスタイルのおしゃれな子供用バスルーム (アンダーカウンター洗面器、大理石の洗面台、シャワー付き浴槽 、白いタイル、セラミックタイル、赤い壁) の写真
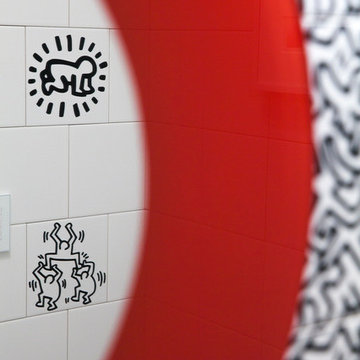
The room had to maintain a proportional balance between the recessive background of the white tiles and the strength of the accent tile’s imagery. Thus equal elements of visual proportion and harmony was essential to a successfully designed room. In terms of color, the boldness of the tiles black and white pattern with its overall whimsical pattern made the selection a perfect fit for a playful and innovative room.
.
I liked the way the different shapes blend into each other, hardly indistinguishable from one another, yet decipherable. His shapes are visual mazes, archetypal ideograms of a sort. At a distance, they form a pattern; up close, they form a story. Many of the themes are about people and their connections to each other. Some are visually explicit; others are more reflective and discreet. Most are just fun and whimsical, appealing to children and to the uninhibited in us. They are also primitive in their bold lines and graphic imagery. Many shapes are of monsters and scary beings, relaying the innate fears of childhood and the exterior landscape of the reality of city life. In effect, they are graffiti like patterns, yet indelibly marked in our subconscious. In addition, the basic black, white, and red colors so essential to Haring’s work express the boldness and basic instincts of color and form.
In addition, my passion for both design and art found their aesthetic confluence in the expression of this whimsical statement of idea and function.
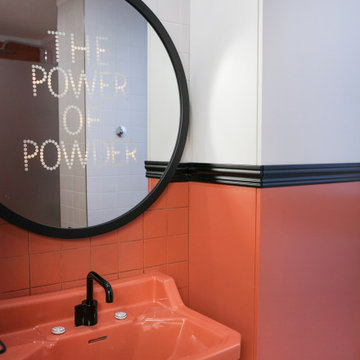
Hay que ser muy muy interesante para aceptar una propuesta como esta: Lacar el lavabo anitgu, fusionar el espacio y darle un poco de Rock an Roll. Pero claro, es que hay clientes muy muy especiales y ¡Casi todos nos tocan a nosotros!
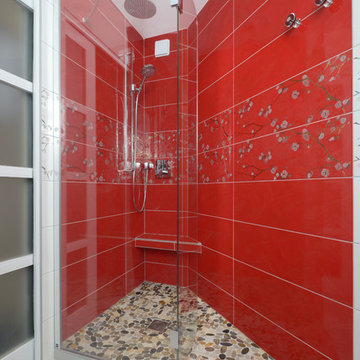
アンジェにある小さなモダンスタイルのおしゃれなマスターバスルーム (フラットパネル扉のキャビネット、赤いキャビネット、バリアフリー、白いタイル、マルチカラーのタイル、セラミックタイル、白い壁、横長型シンク、グレーの床、開き戸のシャワー、グレーの洗面カウンター、洗面台1つ、フローティング洗面台) の写真
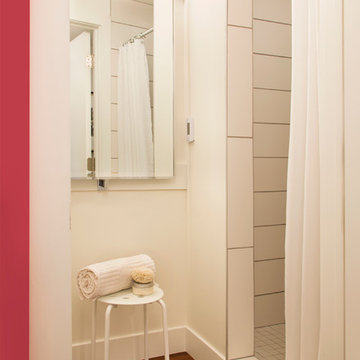
Kimberly Gavin - Photographer
デンバーにある低価格の小さなモダンスタイルのおしゃれな浴室 (アルコーブ型シャワー、セラミックタイル、白い壁) の写真
デンバーにある低価格の小さなモダンスタイルのおしゃれな浴室 (アルコーブ型シャワー、セラミックタイル、白い壁) の写真
赤いモダンスタイルの浴室・バスルーム (セラミックタイル) の写真
1