黒いモダンスタイルの浴室・バスルーム (塗装フローリング、クッションフロア) の写真
絞り込み:
資材コスト
並び替え:今日の人気順
写真 1〜20 枚目(全 82 枚)
1/5
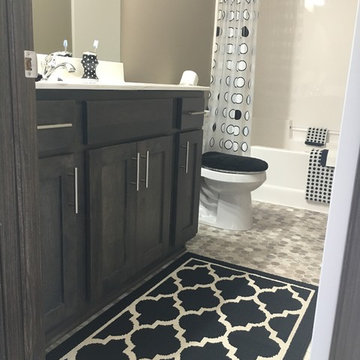
Kaity Peterson
他の地域にある高級な中くらいなモダンスタイルのおしゃれなマスターバスルーム (レイズドパネル扉のキャビネット、濃色木目調キャビネット、アルコーブ型浴槽、シャワー付き浴槽 、ベージュの壁、クッションフロア、珪岩の洗面台、ベージュの床、シャワーカーテン) の写真
他の地域にある高級な中くらいなモダンスタイルのおしゃれなマスターバスルーム (レイズドパネル扉のキャビネット、濃色木目調キャビネット、アルコーブ型浴槽、シャワー付き浴槽 、ベージュの壁、クッションフロア、珪岩の洗面台、ベージュの床、シャワーカーテン) の写真
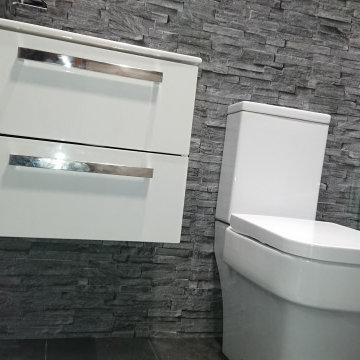
Ultra modern bathroom refurbishment with 3d effect cladding and vinyl tile flooring
他の地域にあるラグジュアリーな小さなモダンスタイルのおしゃれなマスターバスルーム (家具調キャビネット、白いキャビネット、バリアフリー、分離型トイレ、グレーのタイル、スレートタイル、グレーの壁、クッションフロア、壁付け型シンク、グレーの床、引戸のシャワー) の写真
他の地域にあるラグジュアリーな小さなモダンスタイルのおしゃれなマスターバスルーム (家具調キャビネット、白いキャビネット、バリアフリー、分離型トイレ、グレーのタイル、スレートタイル、グレーの壁、クッションフロア、壁付け型シンク、グレーの床、引戸のシャワー) の写真
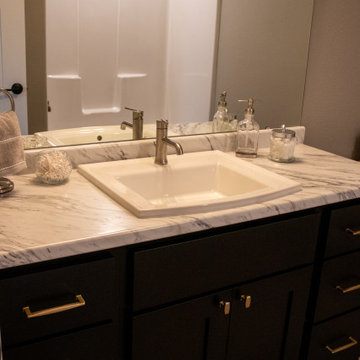
他の地域にある高級な中くらいなモダンスタイルのおしゃれな浴室 (落し込みパネル扉のキャビネット、黒いキャビネット、アルコーブ型浴槽、アルコーブ型シャワー、分離型トイレ、白いタイル、グレーの壁、クッションフロア、オーバーカウンターシンク、ラミネートカウンター、グレーの床、シャワーカーテン、グレーの洗面カウンター) の写真
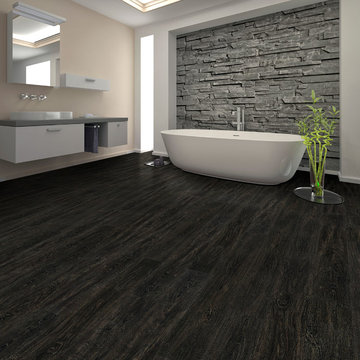
Frivolous luxury vinyl by Beaulieu America, Timeless Charm collection
他の地域にあるモダンスタイルのおしゃれな浴室 (クッションフロア) の写真
他の地域にあるモダンスタイルのおしゃれな浴室 (クッションフロア) の写真
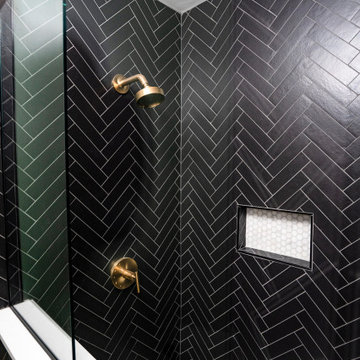
他の地域にある中くらいなモダンスタイルのおしゃれなバスルーム (浴槽なし) (アルコーブ型シャワー、黒いタイル、緑の壁、クッションフロア、開き戸のシャワー) の写真
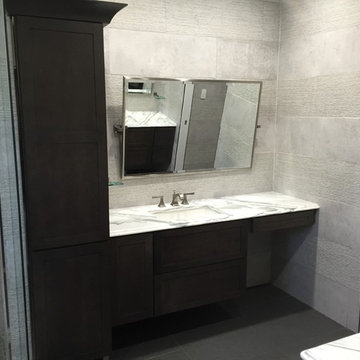
ワシントンD.C.にある高級な中くらいなモダンスタイルのおしゃれなマスターバスルーム (シェーカースタイル扉のキャビネット、濃色木目調キャビネット、オープン型シャワー、グレーのタイル、石タイル、グレーの壁、クッションフロア、アンダーカウンター洗面器、大理石の洗面台) の写真
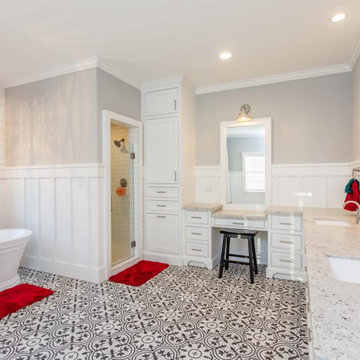
Master Bathroom with flush inset shaker style doors/drawers, shiplap, board and batten.
ヒューストンにある広いモダンスタイルのおしゃれなマスターバスルーム (シェーカースタイル扉のキャビネット、白いキャビネット、置き型浴槽、コーナー設置型シャワー、一体型トイレ 、白い壁、クッションフロア、アンダーカウンター洗面器、マルチカラーの床、開き戸のシャワー、グレーの洗面カウンター、洗面台2つ、造り付け洗面台、三角天井、羽目板の壁、白い天井、御影石の洗面台、トイレ室) の写真
ヒューストンにある広いモダンスタイルのおしゃれなマスターバスルーム (シェーカースタイル扉のキャビネット、白いキャビネット、置き型浴槽、コーナー設置型シャワー、一体型トイレ 、白い壁、クッションフロア、アンダーカウンター洗面器、マルチカラーの床、開き戸のシャワー、グレーの洗面カウンター、洗面台2つ、造り付け洗面台、三角天井、羽目板の壁、白い天井、御影石の洗面台、トイレ室) の写真
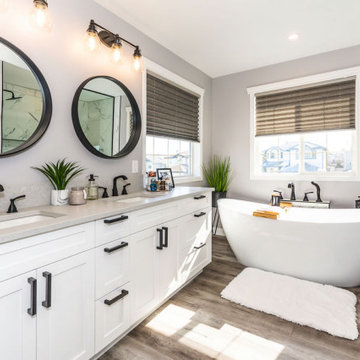
A chic and modern bathroom with a large walk in shower with a wide bench and beautifully marbled tile. A free standing deep tub is nestled between two windows providing a ton of natural light into the space. A built in vanity with beaded inset cabinets are set under a light gray countertop, keeping this bathroom classic and monochromatic. Two large black rounded mirrors are placed over the double sinks to add to the black features already seen in this ensuite. The toilet is tucked away between its own two walls for added privacy.
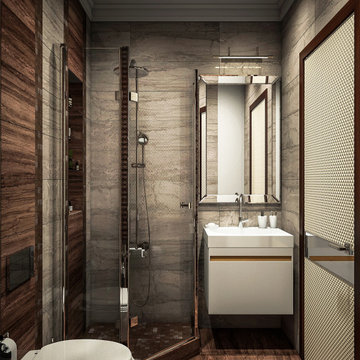
The idea of decorating a bathroom in beige and brown. The dark shade successfully emphasizes the architectural elements. Tiles are used for wall decoration. Wooden floor variation looks harmonious with white. Accent inserts in the interior visually attract attention and make the atmosphere richer. The bathroom furniture is white to match the main background. There is a shower in the corner with a glass partition. Such a shower looks aesthetically pleasing and visually increases the volume of the room. You can also see the shelves built into the wall for bathroom accessories. Ceiling-mounted light bulbs illuminate the bathroom, while the illuminated mirror creates a beautiful visual effect.
Learn more about our 3D Rendering services - https://www.archviz-studio.com/
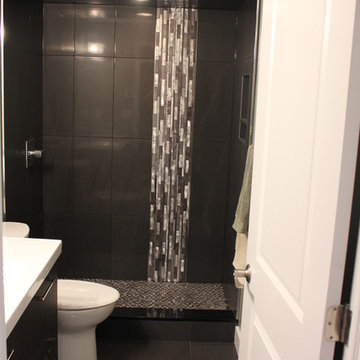
カルガリーにある高級な中くらいなモダンスタイルのおしゃれなバスルーム (浴槽なし) (フラットパネル扉のキャビネット、濃色木目調キャビネット、アルコーブ型シャワー、分離型トイレ、ベージュのタイル、茶色いタイル、モザイクタイル、ベージュの壁、クッションフロア、一体型シンク、人工大理石カウンター) の写真
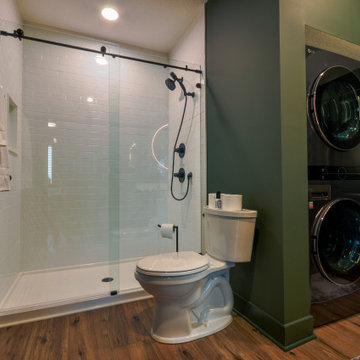
Our clients wanted a speakeasy vibe for their basement as they love to entertain. We achieved this look/feel with the dark moody paint color matched with the brick accent tile and beams. The clients have a big family, love to host and also have friends and family from out of town! The guest bedroom and bathroom was also a must for this space - they wanted their family and friends to have a beautiful and comforting stay with everything they would need! With the bathroom we did the shower with beautiful white subway tile. The fun LED mirror makes a statement with the custom vanity and fixtures that give it a pop. We installed the laundry machine and dryer in this space as well with some floating shelves. There is a booth seating and lounge area plus the seating at the bar area that gives this basement plenty of space to gather, eat, play games or cozy up! The home bar is great for any gathering and the added bedroom and bathroom make this the basement the perfect space!
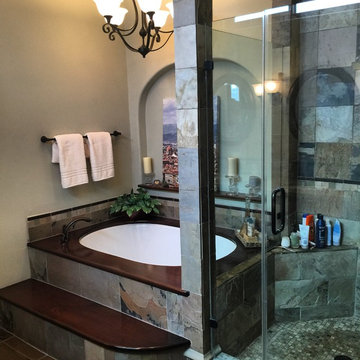
オレンジカウンティにある高級な広いモダンスタイルのおしゃれなマスターバスルーム (フラットパネル扉のキャビネット、濃色木目調キャビネット、アンダーマウント型浴槽、コーナー設置型シャワー、マルチカラーのタイル、石タイル、ベージュの壁、クッションフロア、アンダーカウンター洗面器、木製洗面台) の写真
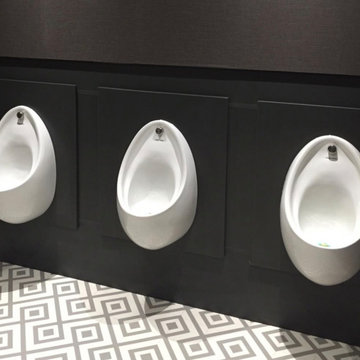
カーディフにある中くらいなモダンスタイルのおしゃれな浴室 (フラットパネル扉のキャビネット、緑のキャビネット、小便器、茶色いタイル、セラミックタイル、茶色い壁、クッションフロア、オーバーカウンターシンク、ラミネートカウンター、グレーの床、白い洗面カウンター、洗面台2つ、造り付け洗面台、壁紙) の写真
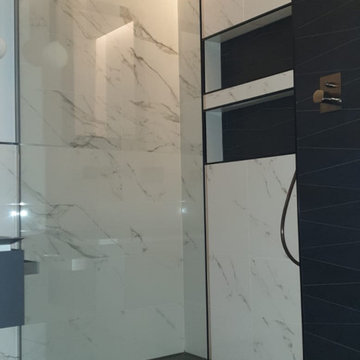
ristrutturazione completa bagno con arredamento su misura
モダンスタイルのおしゃれなバスルーム (浴槽なし) (黒いキャビネット、バリアフリー、白い壁、塗装フローリング、黒い洗面カウンター) の写真
モダンスタイルのおしゃれなバスルーム (浴槽なし) (黒いキャビネット、バリアフリー、白い壁、塗装フローリング、黒い洗面カウンター) の写真
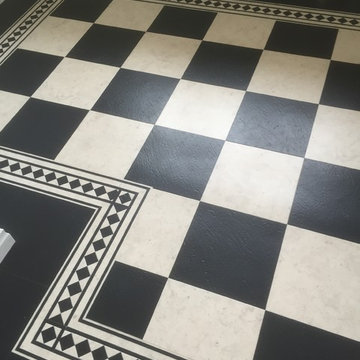
The border on this stunning Amtico is a bevelled diamond border. The pattern itself on the flooring is checker-board.
ハートフォードシャーにあるモダンスタイルのおしゃれな浴室 (コーナー設置型シャワー、一体型トイレ 、青いタイル、グレーの壁、クッションフロア、壁付け型シンク) の写真
ハートフォードシャーにあるモダンスタイルのおしゃれな浴室 (コーナー設置型シャワー、一体型トイレ 、青いタイル、グレーの壁、クッションフロア、壁付け型シンク) の写真
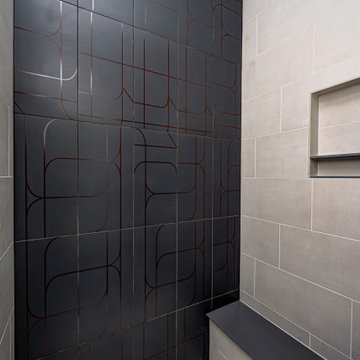
This custom floor plan features 5 bedrooms and 4.5 bathrooms, with the primary suite on the main level. This model home also includes a large front porch, outdoor living off of the great room, and an upper level loft.
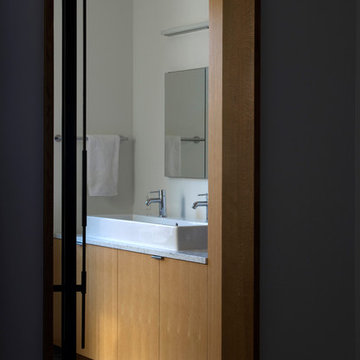
Conversion of a 3-family, wood-frame townhouse to 2-family occupancy. An owner’s duplex was created in the lower portion of the building by combining two existing floorthrough apartments. The center of the project is a double-height stair hall featuring a bridge connecting the two upper-level bedrooms. Natural light is pulled deep into the center of the building down to the 1st floor through the use of an existing vestigial light shaft, which bypasses the 3rd floor rental unit.
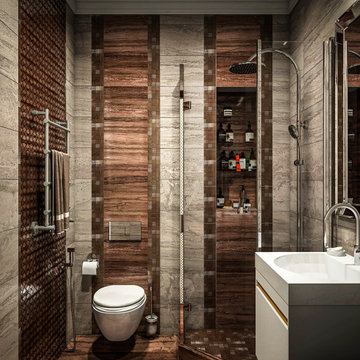
The idea of decorating a bathroom in beige and brown. The dark shade successfully emphasizes the architectural elements. Tiles are used for wall decoration. Wooden floor variation looks harmonious with white. Accent inserts in the interior visually attract attention and make the atmosphere richer. The bathroom furniture is white to match the main background. There is a shower in the corner with a glass partition. Such a shower looks aesthetically pleasing and visually increases the volume of the room. You can also see the shelves built into the wall for bathroom accessories. Ceiling-mounted light bulbs illuminate the bathroom, while the illuminated mirror creates a beautiful visual effect.
Learn more about our 3D Rendering services - https://www.archviz-studio.com/
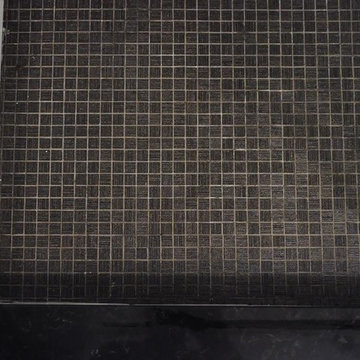
Complete bathroom remodel in a pre-war building. MyHome removed the existing tub, converting it into a sleek white subway tiled shower black glass tiled floor.
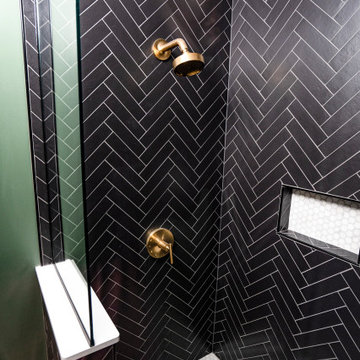
他の地域にある中くらいなモダンスタイルのおしゃれなバスルーム (浴槽なし) (アルコーブ型シャワー、黒いタイル、緑の壁、クッションフロア、開き戸のシャワー) の写真
黒いモダンスタイルの浴室・バスルーム (塗装フローリング、クッションフロア) の写真
1