中くらいな黒い、木目調のモダンスタイルの浴室・バスルーム (モザイクタイル) の写真
絞り込み:
資材コスト
並び替え:今日の人気順
写真 1〜20 枚目(全 46 枚)

Tom Jenkins Photography
チャールストンにある高級な中くらいなモダンスタイルのおしゃれなバスルーム (浴槽なし) (青いキャビネット、オープン型シャワー、白いタイル、グレーの壁、モザイクタイル、オーバーカウンターシンク、大理石の洗面台、白い床、白い洗面カウンター) の写真
チャールストンにある高級な中くらいなモダンスタイルのおしゃれなバスルーム (浴槽なし) (青いキャビネット、オープン型シャワー、白いタイル、グレーの壁、モザイクタイル、オーバーカウンターシンク、大理石の洗面台、白い床、白い洗面カウンター) の写真

ロサンゼルスにある高級な中くらいなモダンスタイルのおしゃれなマスターバスルーム (フラットパネル扉のキャビネット、中間色木目調キャビネット、ドロップイン型浴槽、洗い場付きシャワー、ビデ、黒いタイル、モザイクタイル、茶色い壁、モザイクタイル、アンダーカウンター洗面器、クオーツストーンの洗面台、黒い床、開き戸のシャワー、黒い洗面カウンター) の写真

Our design studio worked magic on this dated '90s home, turning it into a stylish haven for our delighted clients. Through meticulous design and planning, we executed a refreshing modern transformation, breathing new life into the space.
In this bathroom design, we embraced a bright, airy ambience with neutral palettes accented by playful splashes of beautiful blue. The result is a space that combines serenity and a touch of fun.
---
Project completed by Wendy Langston's Everything Home interior design firm, which serves Carmel, Zionsville, Fishers, Westfield, Noblesville, and Indianapolis.
For more about Everything Home, see here: https://everythinghomedesigns.com/
To learn more about this project, see here:
https://everythinghomedesigns.com/portfolio/shades-of-blue/

When our client shared their vision for their two-bathroom remodel in Uptown, they expressed a desire for a spa-like experience with a masculine vibe. So we set out to create a space that embodies both relaxation and masculinity.
Allow us to introduce this masculine master bathroom—a stunning fusion of functionality and sophistication. Enter through pocket doors into a walk-in closet, seamlessly connecting to the muscular allure of the bathroom.
The boldness of the design is evident in the choice of Blue Naval cabinets adorned with exquisite Brushed Gold hardware, embodying a luxurious yet robust aesthetic. Highlighting the shower area, the Newbev Triangles Dusk tile graces the walls, imparting modern elegance.
Complementing the ambiance, the Olivia Wall Sconce Vanity Lighting adds refined glamour, casting a warm glow that enhances the space's inviting atmosphere. Every element harmonizes, creating a master bathroom that exudes both strength and sophistication, inviting indulgence and relaxation. Additionally, we discreetly incorporated hidden washer and dryer units for added convenience.
------------
Project designed by Chi Renovation & Design, a renowned renovation firm based in Skokie. We specialize in general contracting, kitchen and bath remodeling, and design & build services. We cater to the entire Chicago area and its surrounding suburbs, with emphasis on the North Side and North Shore regions. You'll find our work from the Loop through Lincoln Park, Skokie, Evanston, Wilmette, and all the way up to Lake Forest.
For more info about Chi Renovation & Design, click here: https://www.chirenovation.com/
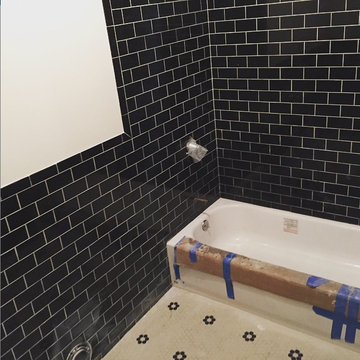
Bathroom black subway tiles
ニューヨークにある中くらいなモダンスタイルのおしゃれなマスターバスルーム (ドロップイン型浴槽、アルコーブ型シャワー、分離型トイレ、黒いタイル、サブウェイタイル、白い壁、モザイクタイル) の写真
ニューヨークにある中くらいなモダンスタイルのおしゃれなマスターバスルーム (ドロップイン型浴槽、アルコーブ型シャワー、分離型トイレ、黒いタイル、サブウェイタイル、白い壁、モザイクタイル) の写真

Amazing sauna + shower curbless combo along with heated floor throughout master bathroom floor. Dual shower heads in curbless shower with recessed inserts and niches. Beautiful freestanding tub with gorgeous chandelier.

This 80's style Mediterranean Revival house was modernized to fit the needs of a bustling family. The home was updated from a choppy and enclosed layout to an open concept, creating connectivity for the whole family. A combination of modern styles and cozy elements makes the space feel open and inviting.
Photos By: Paul Vu

It’s week 6 and I made it through the One Room Challenge! I had 32 days to flip a bathroom and as I type this realize how crazy that sounds. During those 32 short days I was also be running a full time design studio with multiple deadlines. I definitely felt the pressure of completing the room in time.
We tell our design clients 2-3 months minimum for a bathroom remodel, without hesitation. And there is clearly a reason that is the response because, while possible to do it in a shorter amount of time, I basically didn’t sleep for 4 weeks. The good news is, I love the results and now have a finished remodeled bathroom!
The biggest transformation is the tile. The Ranchalow was built in 1966 and the tile, I think, was original. You can see from Week 1 the transformation. I also demo’ed an awkward closet (there was a door in that mirror reflection) that was difficult to get in and out of because of the door. The space had to remain because it’s the only way into my crawl space.
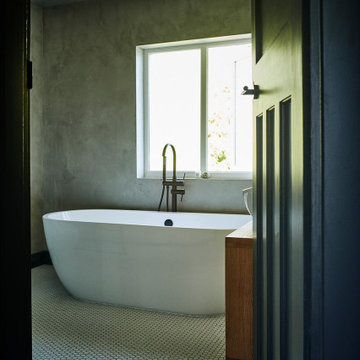
Hexagonal mosaic tiles laid over underfloor heating cover the floor surface, which drains away to the corner of the wet-room shower area.
Polished Marmorino Venetian plaster covers the walls and ceiling creating both stillness and movement in mottled Heather-Grey tones, with natural Slate skirting bridging the floor and walls.
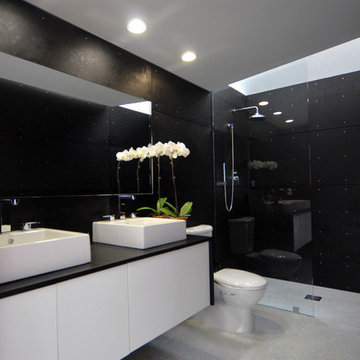
カンザスシティにある高級な中くらいなモダンスタイルのおしゃれなマスターバスルーム (ベッセル式洗面器、白いキャビネット、人工大理石カウンター、オープン型シャワー、分離型トイレ、白いタイル、黒い壁、モザイクタイル) の写真
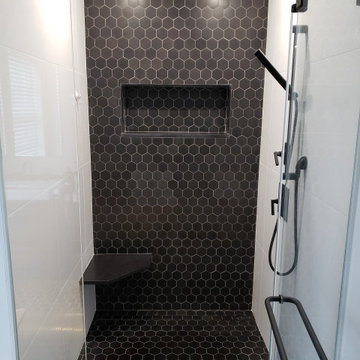
Master bathroom, part of a master suite addition above a two car garage. Designed and Built by us. Black and white with a natural walnut vanity to warm the space up. Ran the small hex floors tiles up the back shower wall. No threshold and linear shower drain give this shower a seamless look and function. All matte black finishes by Symmons.
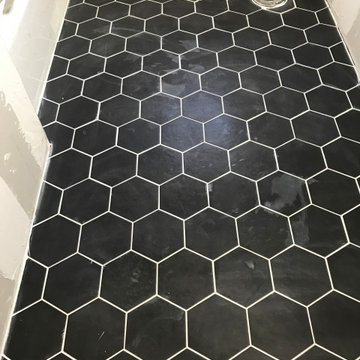
honeycomb floor tile with bright white grout
ボストンにある高級な中くらいなモダンスタイルのおしゃれなマスターバスルーム (家具調キャビネット、白いキャビネット、ドロップイン型浴槽、シャワー付き浴槽 、一体型トイレ 、白いタイル、磁器タイル、白い壁、モザイクタイル、コンソール型シンク、クオーツストーンの洗面台、黒い床、グレーの洗面カウンター、ニッチ、洗面台1つ、造り付け洗面台、格子天井、塗装板張りの壁) の写真
ボストンにある高級な中くらいなモダンスタイルのおしゃれなマスターバスルーム (家具調キャビネット、白いキャビネット、ドロップイン型浴槽、シャワー付き浴槽 、一体型トイレ 、白いタイル、磁器タイル、白い壁、モザイクタイル、コンソール型シンク、クオーツストーンの洗面台、黒い床、グレーの洗面カウンター、ニッチ、洗面台1つ、造り付け洗面台、格子天井、塗装板張りの壁) の写真
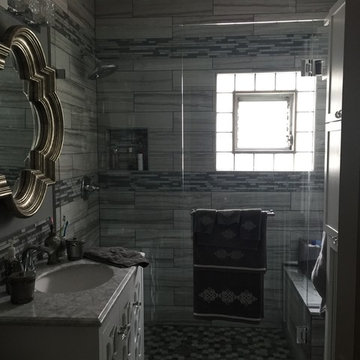
シカゴにあるお手頃価格の中くらいなモダンスタイルのおしゃれなバスルーム (浴槽なし) (落し込みパネル扉のキャビネット、白いキャビネット、アルコーブ型シャワー、分離型トイレ、グレーのタイル、モザイクタイル、グレーの壁、モザイクタイル、オーバーカウンターシンク、珪岩の洗面台、グレーの床、開き戸のシャワー) の写真
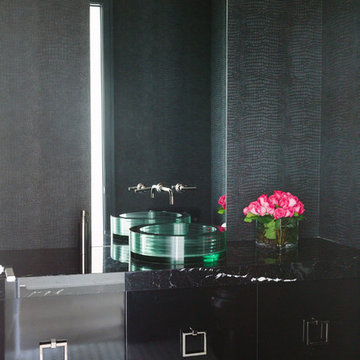
Photo Credit:
Aimée Mazzenga
シカゴにある中くらいなモダンスタイルのおしゃれな浴室 (インセット扉のキャビネット、黒いキャビネット、黒い壁、モザイクタイル、オーバーカウンターシンク、タイルの洗面台、マルチカラーの床、黒い洗面カウンター) の写真
シカゴにある中くらいなモダンスタイルのおしゃれな浴室 (インセット扉のキャビネット、黒いキャビネット、黒い壁、モザイクタイル、オーバーカウンターシンク、タイルの洗面台、マルチカラーの床、黒い洗面カウンター) の写真
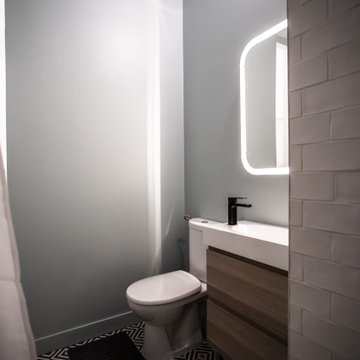
パリにある中くらいなモダンスタイルのおしゃれなバスルーム (浴槽なし) (家具調キャビネット、茶色いキャビネット、オープン型シャワー、分離型トイレ、モザイクタイル、シャワーカーテン) の写真
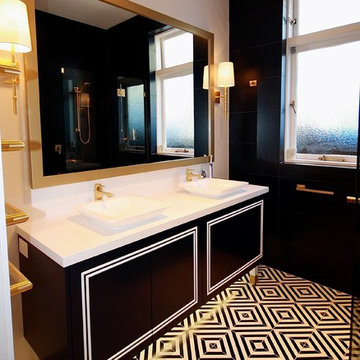
LUXE HOME.
- Two tone profile (raised panel)
- Matte gold fixtures
- Gold dipped legs
- Custom gold polyurethane mirror frame
- Caesarstone 'Pure White' 40mm thick
- His & Hers basins
- Blum internal hardware
Sheree Bounassif, Kitchens By Emanuel
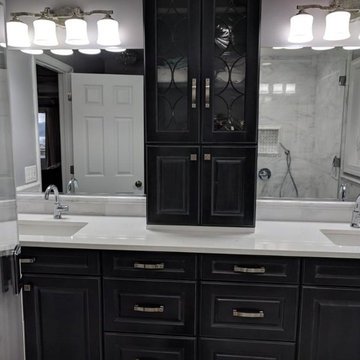
Professional Tile Design
他の地域にある中くらいなモダンスタイルのおしゃれなマスターバスルーム (レイズドパネル扉のキャビネット、濃色木目調キャビネット、ダブルシャワー、一体型トイレ 、白いタイル、大理石タイル、グレーの壁、モザイクタイル、アンダーカウンター洗面器、珪岩の洗面台、白い床、開き戸のシャワー、白い洗面カウンター) の写真
他の地域にある中くらいなモダンスタイルのおしゃれなマスターバスルーム (レイズドパネル扉のキャビネット、濃色木目調キャビネット、ダブルシャワー、一体型トイレ 、白いタイル、大理石タイル、グレーの壁、モザイクタイル、アンダーカウンター洗面器、珪岩の洗面台、白い床、開き戸のシャワー、白い洗面カウンター) の写真
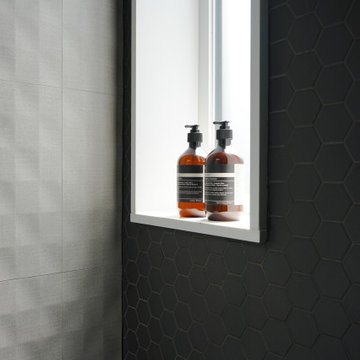
バンクーバーにある高級な中くらいなモダンスタイルのおしゃれなマスターバスルーム (置き型浴槽、オープン型シャワー、一体型トイレ 、モザイクタイル、オーバーカウンターシンク、珪岩の洗面台、黒い床、開き戸のシャワー、ニッチ、洗面台2つ、造り付け洗面台) の写真
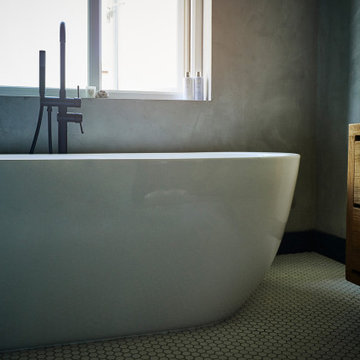
Originally a tiny bath in a corridor room next to a small box bedroom, this modern, minimalistic bathroom was created by taking the fabric of the building back to the bare bones and starting again. Combining a mix of industrial and contemporary styling with the focus on form following function; relaxing and serene without any of the fuss.
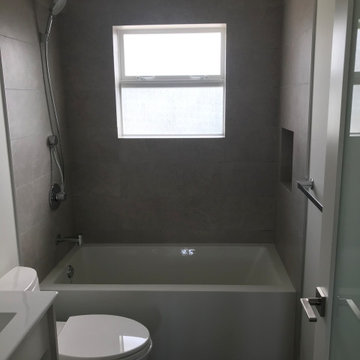
A simple clean and elegant bathroom design. Large mitered niche speaks practicality while the floor and wall contrast combines the natural with the ultra modern
中くらいな黒い、木目調のモダンスタイルの浴室・バスルーム (モザイクタイル) の写真
1