モダンスタイルの浴室・バスルーム (濃色木目調キャビネット、フラットパネル扉のキャビネット、全タイプの壁タイル) の写真
絞り込み:
資材コスト
並び替え:今日の人気順
写真 1〜20 枚目(全 5,363 枚)
1/5
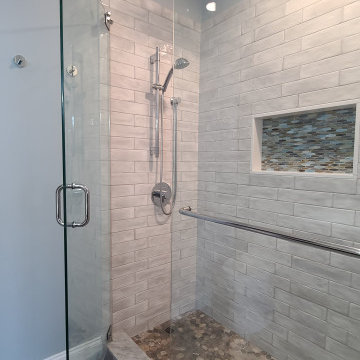
Home remodel that included a master bath, main bathroom & powder room. Bathrooms were small. Client wanted a modern look.
ボストンにある高級な中くらいなモダンスタイルのおしゃれなマスターバスルーム (フラットパネル扉のキャビネット、濃色木目調キャビネット、アルコーブ型シャワー、分離型トイレ、グレーのタイル、磁器タイル、グレーの壁、磁器タイルの床、一体型シンク、人工大理石カウンター、茶色い床、開き戸のシャワー、白い洗面カウンター、ニッチ、洗面台1つ、フローティング洗面台) の写真
ボストンにある高級な中くらいなモダンスタイルのおしゃれなマスターバスルーム (フラットパネル扉のキャビネット、濃色木目調キャビネット、アルコーブ型シャワー、分離型トイレ、グレーのタイル、磁器タイル、グレーの壁、磁器タイルの床、一体型シンク、人工大理石カウンター、茶色い床、開き戸のシャワー、白い洗面カウンター、ニッチ、洗面台1つ、フローティング洗面台) の写真
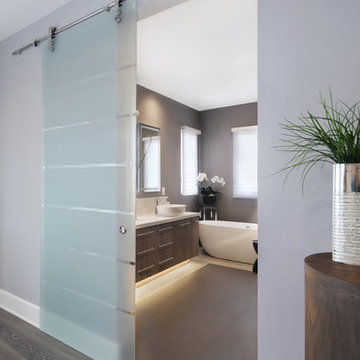
This Zen minimalist master bathroom was designed to be a soothing space to relax, soak, and restore. Clean lines and natural textures keep the room refreshingly simple.
Designer: Fumiko Faiman, Photographer: Jeri Koegel
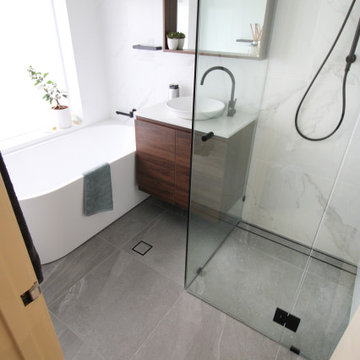
Marble Bathroom Wall, Family Bathroom, Back To Wall Freestanding Bath, Frameless Shower Screen, OTB Bathrooms, Small Bathroom Renovations Perth, Small Bathrooms.
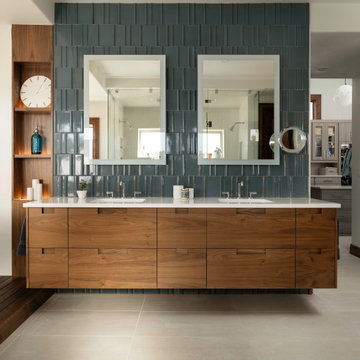
デンバーにある広いモダンスタイルのおしゃれなマスターバスルーム (フラットパネル扉のキャビネット、濃色木目調キャビネット、置き型浴槽、バリアフリー、セラミックタイル、磁器タイルの床、アンダーカウンター洗面器、クオーツストーンの洗面台、開き戸のシャワー、白い洗面カウンター、洗面台2つ、フローティング洗面台) の写真

This photo: An oyster-stone porcelain-tile floor from Facings of America grounds the master bathroom, which features a custom floating vanity showcasing a Duravit sink minimally adorned with Graff fixtures and flanked by Tech Lighting's Manette Grande pendants. Overhead, clerestory windows ensure privacy while allowing in natural light.
Positioned near the base of iconic Camelback Mountain, “Outside In” is a modernist home celebrating the love of outdoor living Arizonans crave. The design inspiration was honoring early territorial architecture while applying modernist design principles.
Dressed with undulating negra cantera stone, the massing elements of “Outside In” bring an artistic stature to the project’s design hierarchy. This home boasts a first (never seen before feature) — a re-entrant pocketing door which unveils virtually the entire home’s living space to the exterior pool and view terrace.
A timeless chocolate and white palette makes this home both elegant and refined. Oriented south, the spectacular interior natural light illuminates what promises to become another timeless piece of architecture for the Paradise Valley landscape.
Project Details | Outside In
Architect: CP Drewett, AIA, NCARB, Drewett Works
Builder: Bedbrock Developers
Interior Designer: Ownby Design
Photographer: Werner Segarra
Publications:
Luxe Interiors & Design, Jan/Feb 2018, "Outside In: Optimized for Entertaining, a Paradise Valley Home Connects with its Desert Surrounds"
Awards:
Gold Nugget Awards - 2018
Award of Merit – Best Indoor/Outdoor Lifestyle for a Home – Custom
The Nationals - 2017
Silver Award -- Best Architectural Design of a One of a Kind Home - Custom or Spec
http://www.drewettworks.com/outside-in/
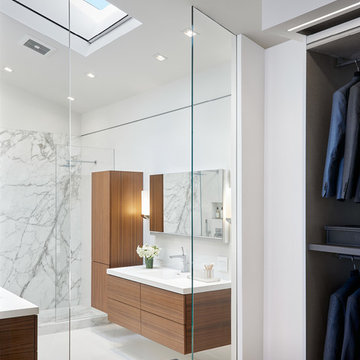
We were asked to create a very elegant master bathroom in this period 70's residence. We left many of the adjacent elements and finishes in place but created an entirely new aesthetic in the bathroom and dressing area. Four wing walls of low-iron glass are used in conjunction with the dramatic rear wall of Italian marble, beautifully book matched. Floors are 30 X 30 porcelain tiles. The pair of medicine cabinets left up to revel ample storage within the deep cabinets. Walnut cabinetry is custom designed by our studio. The skylight features a completely concealed shade which blocks out the sunlight completely, for those weekend days when you might want to sleep in late.
A more modest bathroom on the first level serves the guest bedroom and dinner guests.
Photos © John Sutton Photography
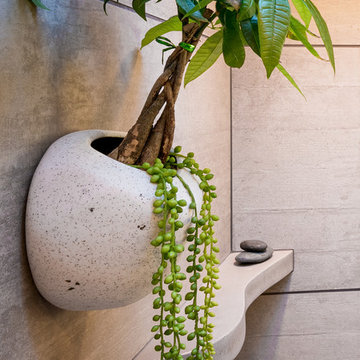
Photography by Paul Linnebach
ミネアポリスにある高級な広いモダンスタイルのおしゃれなマスターバスルーム (フラットパネル扉のキャビネット、濃色木目調キャビネット、コーナー設置型シャワー、一体型トイレ 、グレーのタイル、セラミックタイル、白い壁、セラミックタイルの床、ベッセル式洗面器、コンクリートの洗面台、グレーの床、オープンシャワー) の写真
ミネアポリスにある高級な広いモダンスタイルのおしゃれなマスターバスルーム (フラットパネル扉のキャビネット、濃色木目調キャビネット、コーナー設置型シャワー、一体型トイレ 、グレーのタイル、セラミックタイル、白い壁、セラミックタイルの床、ベッセル式洗面器、コンクリートの洗面台、グレーの床、オープンシャワー) の写真

ワシントンD.C.にある広いモダンスタイルのおしゃれなマスターバスルーム (フラットパネル扉のキャビネット、濃色木目調キャビネット、置き型浴槽、オープン型シャワー、一体型トイレ 、黒いタイル、グレーの壁、磁器タイルの床、アンダーカウンター洗面器、人工大理石カウンター、グレーの床、オープンシャワー、磁器タイル) の写真
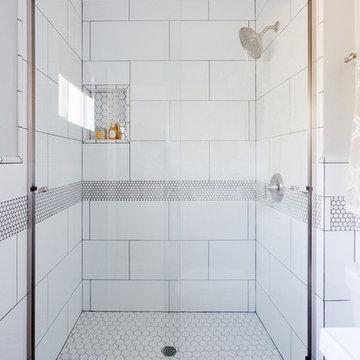
To maximize the look of this fairly compact bathroom, we added large white 12x24 rectangular wall tile in the shower to expand the space visually, with an added band of vintage style penny tile fully wrapping around and inside the shower, in effort of creating the look of a larger space. For the shampoo niche, hex tile was added for visual contrast, which is also repeated on the shower floor.
Photography by Amy Bartlam
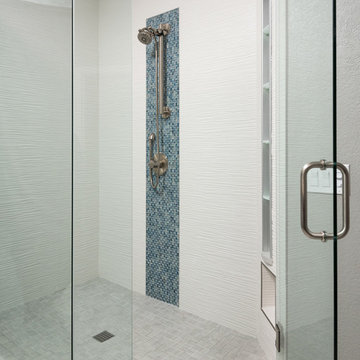
They opted to lighten up the space by choosing a textured tile for their walk-in shower. Vibrant blue hue tiles complement the space wonderfully.Scott Basile, Basile Photography
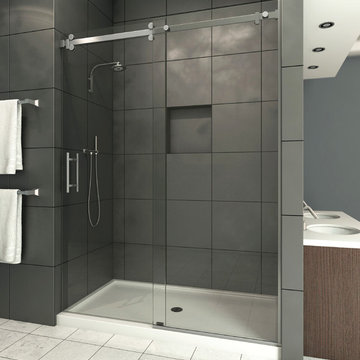
ポートランドにある高級な中くらいなモダンスタイルのおしゃれなマスターバスルーム (フラットパネル扉のキャビネット、濃色木目調キャビネット、アルコーブ型シャワー、グレーのタイル、磁器タイル、グレーの壁、セラミックタイルの床、アンダーカウンター洗面器、人工大理石カウンター、引戸のシャワー、白い床) の写真
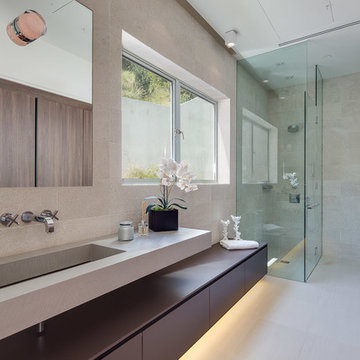
Mark Singer
ロサンゼルスにあるラグジュアリーな広いモダンスタイルのおしゃれなバスルーム (浴槽なし) (開き戸のシャワー、フラットパネル扉のキャビネット、濃色木目調キャビネット、コーナー設置型シャワー、グレーのタイル、石タイル、グレーの壁、クッションフロア、横長型シンク、人工大理石カウンター) の写真
ロサンゼルスにあるラグジュアリーな広いモダンスタイルのおしゃれなバスルーム (浴槽なし) (開き戸のシャワー、フラットパネル扉のキャビネット、濃色木目調キャビネット、コーナー設置型シャワー、グレーのタイル、石タイル、グレーの壁、クッションフロア、横長型シンク、人工大理石カウンター) の写真
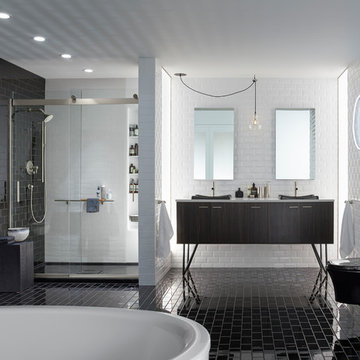
ミネアポリスにある高級な広いモダンスタイルのおしゃれなマスターバスルーム (フラットパネル扉のキャビネット、濃色木目調キャビネット、アルコーブ型シャワー、壁掛け式トイレ、黒いタイル、白いタイル、サブウェイタイル、白い壁、磁器タイルの床、オーバーカウンターシンク、人工大理石カウンター) の写真
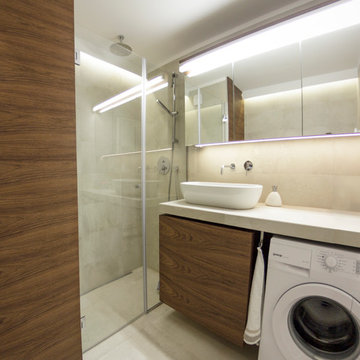
Iztok Hvala
他の地域にあるお手頃価格の小さなモダンスタイルのおしゃれな子供用バスルーム (ペデスタルシンク、オープン型シャワー、壁掛け式トイレ、ベージュのタイル、セラミックタイル、セラミックタイルの床、フラットパネル扉のキャビネット、濃色木目調キャビネット、ベージュの壁、タイルの洗面台、ベージュの床、ベージュのカウンター、洗濯室) の写真
他の地域にあるお手頃価格の小さなモダンスタイルのおしゃれな子供用バスルーム (ペデスタルシンク、オープン型シャワー、壁掛け式トイレ、ベージュのタイル、セラミックタイル、セラミックタイルの床、フラットパネル扉のキャビネット、濃色木目調キャビネット、ベージュの壁、タイルの洗面台、ベージュの床、ベージュのカウンター、洗濯室) の写真
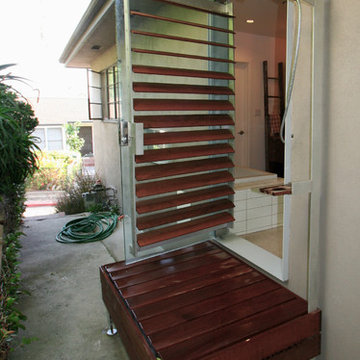
ロサンゼルスにある高級な中くらいなモダンスタイルのおしゃれなマスターバスルーム (アンダーカウンター洗面器、濃色木目調キャビネット、木製洗面台、ドロップイン型浴槽、オープン型シャワー、分離型トイレ、白いタイル、サブウェイタイル、白い壁、ライムストーンの床、フラットパネル扉のキャビネット、ベージュの床、開き戸のシャワー、ブラウンの洗面カウンター) の写真
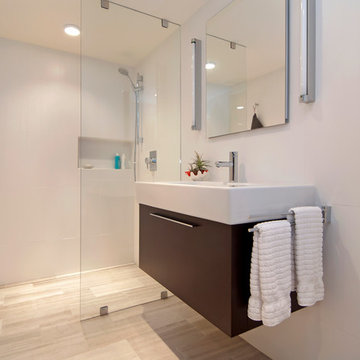
Derek Sergison
ポートランドにあるお手頃価格の小さなモダンスタイルのおしゃれなバスルーム (浴槽なし) (横長型シンク、フラットパネル扉のキャビネット、濃色木目調キャビネット、白いタイル、磁器タイル、白い壁、トラバーチンの床、バリアフリー、グレーの床、オープンシャワー) の写真
ポートランドにあるお手頃価格の小さなモダンスタイルのおしゃれなバスルーム (浴槽なし) (横長型シンク、フラットパネル扉のキャビネット、濃色木目調キャビネット、白いタイル、磁器タイル、白い壁、トラバーチンの床、バリアフリー、グレーの床、オープンシャワー) の写真
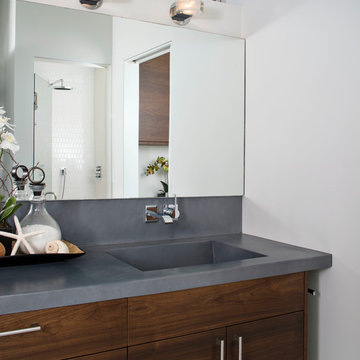
サンディエゴにあるラグジュアリーな巨大なモダンスタイルのおしゃれなマスターバスルーム (フラットパネル扉のキャビネット、濃色木目調キャビネット、アルコーブ型シャワー、白いタイル、サブウェイタイル、白い壁、磁器タイルの床、一体型シンク、コンクリートの洗面台、ベージュの床、開き戸のシャワー) の写真

The owners of this 1958 mid-century modern home desired a refreshing new master bathroom that was open and bright. The previous bathroom felt dark and cramped, with dated fixtures. A new bathroom was designed, borrowing much needed space from the neighboring garage, and allowing for a larger shower, a generous vanity with integrated trough sink and a soaking tub.
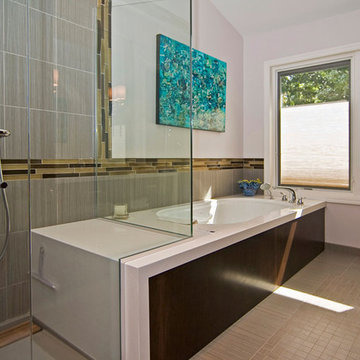
The Bain Ultra Elegancia soaking tub echoes the shape of the vanity across from it in this St. Louis modern master bathroom remodel. The cherry wood tub surround is topped by Cambria Whitehall quartz, which moves into the glass-enclosed walk-in shower to form a bench seat. Both tub and shower have Hansgrohe chrome fixtures. The porcelain tile on the heated floor also moves up the walls, accented by iridescent glass tiles. Pella windows bring abundant light to the new space.
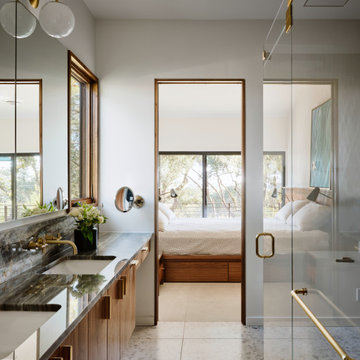
Master Bed/Bath Remodel
オースティンにあるラグジュアリーな小さなモダンスタイルのおしゃれなマスターバスルーム (フラットパネル扉のキャビネット、濃色木目調キャビネット、置き型浴槽、バリアフリー、壁掛け式トイレ、緑のタイル、セラミックタイル、テラゾーの床、アンダーカウンター洗面器、珪岩の洗面台、開き戸のシャワー、洗面台2つ、フローティング洗面台) の写真
オースティンにあるラグジュアリーな小さなモダンスタイルのおしゃれなマスターバスルーム (フラットパネル扉のキャビネット、濃色木目調キャビネット、置き型浴槽、バリアフリー、壁掛け式トイレ、緑のタイル、セラミックタイル、テラゾーの床、アンダーカウンター洗面器、珪岩の洗面台、開き戸のシャワー、洗面台2つ、フローティング洗面台) の写真
モダンスタイルの浴室・バスルーム (濃色木目調キャビネット、フラットパネル扉のキャビネット、全タイプの壁タイル) の写真
1