高級な木目調のモダンスタイルの浴室・バスルーム (白いキャビネット) の写真
絞り込み:
資材コスト
並び替え:今日の人気順
写真 1〜15 枚目(全 15 枚)
1/5
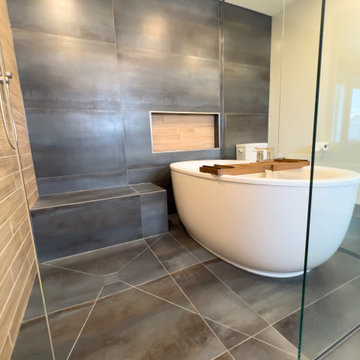
Modern meets contemporary in this large open wet room. The shower bench blends seamlessly using the same tile as both the ensuite floor and shower tile. To its left a wood look feature wall is seen to add a natural element to the space. The same wood look tile is utilized in the shower niche created on the opposing wall. A large deep free standing tub is set in the wet room beside the curbless shower.
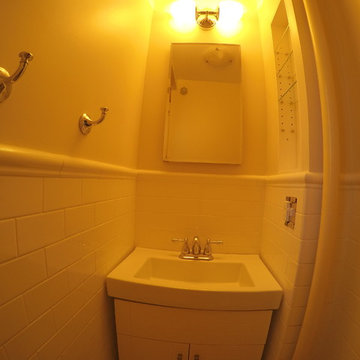
Half bathroom remodel. New tank and bowl toilet was installed. Wall and floor tiles installed. Pocket door was furnished and installed.
ニューヨークにある高級な小さなモダンスタイルのおしゃれなマスターバスルーム (インセット扉のキャビネット、白いキャビネット、分離型トイレ、白いタイル、サブウェイタイル、白い壁、オーバーカウンターシンク、大理石の洗面台) の写真
ニューヨークにある高級な小さなモダンスタイルのおしゃれなマスターバスルーム (インセット扉のキャビネット、白いキャビネット、分離型トイレ、白いタイル、サブウェイタイル、白い壁、オーバーカウンターシンク、大理石の洗面台) の写真
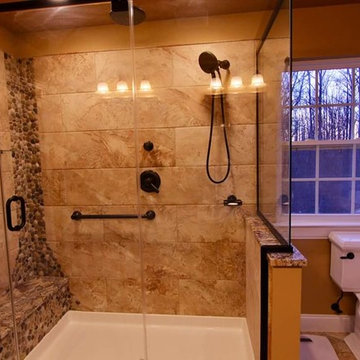
Photos by Joy Goldman
ボルチモアにある高級な広いモダンスタイルのおしゃれなマスターバスルーム (落し込みパネル扉のキャビネット、白いキャビネット、一体型トイレ 、ベージュのタイル、セラミックタイル、ベージュの壁、セラミックタイルの床、アンダーカウンター洗面器、御影石の洗面台) の写真
ボルチモアにある高級な広いモダンスタイルのおしゃれなマスターバスルーム (落し込みパネル扉のキャビネット、白いキャビネット、一体型トイレ 、ベージュのタイル、セラミックタイル、ベージュの壁、セラミックタイルの床、アンダーカウンター洗面器、御影石の洗面台) の写真
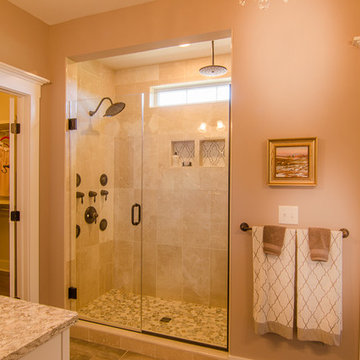
ニューヨークにある高級な広いモダンスタイルのおしゃれなマスターバスルーム (落し込みパネル扉のキャビネット、白いキャビネット、アルコーブ型シャワー、一体型トイレ 、ベージュの壁、クッションフロア、アンダーカウンター洗面器、茶色い床、開き戸のシャワー、マルチカラーの洗面カウンター) の写真
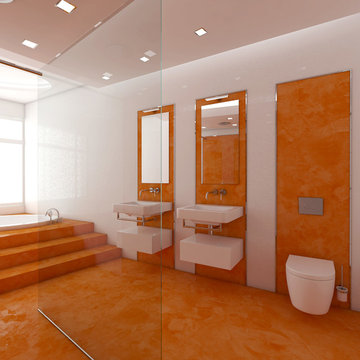
ORANGE
Bathroom design
Ostrava, Czech Republic
© 2011, CADFACE
Because of humidity and temperature change as well as atypical layout and detailing, the right choice of materials was crucial.
We have decided to use varnished polyurethane-based stucco for the floor and for the areas that are in direct contact with water.
Expressive decor and colour of the orange stucco are balanced by the clean whiteness of sanitary ware, tiled walls and painted ceiling.
Finally, when the rays of light enter through the window, the whole space comes to life.
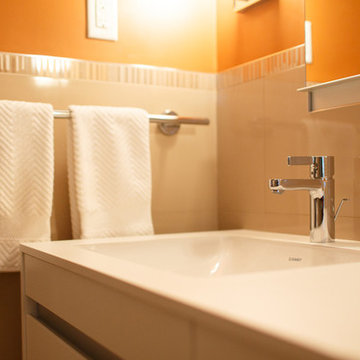
- barn glass sliding shower door
- exposed plumbing
- stacked washer dryer
- towel bar
- single faucet
- recessed mirror
- wall mounted vanity
タンパにある高級な小さなモダンスタイルのおしゃれな浴室 (アンダーカウンター洗面器、白いキャビネット、オープン型シャワー、一体型トイレ 、ベージュのタイル、大理石の床) の写真
タンパにある高級な小さなモダンスタイルのおしゃれな浴室 (アンダーカウンター洗面器、白いキャビネット、オープン型シャワー、一体型トイレ 、ベージュのタイル、大理石の床) の写真
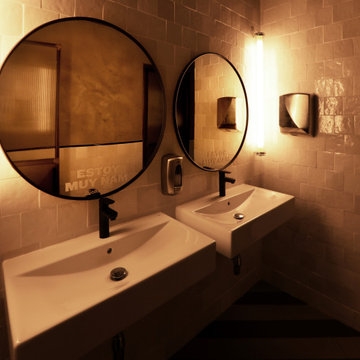
La propuesta arquitectónica de Goiko busca resaltar los valores propios de un restaurante de Burgers cuya materia prima es natural, fresca y pasa por procesos poco industrializados hasta llegar a un punto casi artesanal.
El ambiente del local es acogedor, un efecto que se logra mediante la combinación de una iluminación cálida y tenue con la selección de materiales rústicos que evocan la cualidad artesanal del proceso culinario de GOIKO; ladrillo roto, microcemento, cerrajería cruda, azulejos artesanales y solado con textura de madera. El toque final y distintivo de la marca GOIKO se logra con la utilización de neones como elemento clave de la iluminación debido a su efecto cromático sobre cada componente del local.
El espacio se compone de una gran sala que se comporta como una unidad, pero a su vez permite la creación de distintos espacios y momentos en su recorrido mediante del uso de celosías, separadores y antepechos los cuales generan distintos tamices de privacidad a cada zona sin desvincular una de la otra.
A su vez cada elemento busca que los procesos de producción queden siempre a la vista del comensal: la cocina se abre a la sala, la barra y botellero se exponen totalmente, las neveras de cerveza muestran su contenido y las instalaciones mecánicas y eléctricas están a la vista; siempre se busca la sinceridad material y visual con el cliente a la vez de una fina relación entre el proceso y el producto.
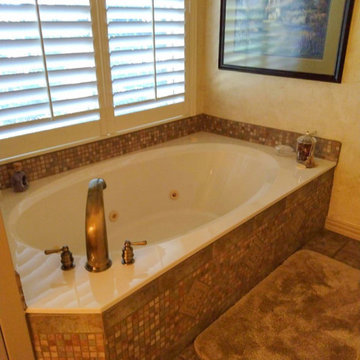
BEFORE photo of bathroom renovation.
ダラスにある高級な広いモダンスタイルのおしゃれなマスターバスルーム (白いキャビネット、白い壁、オーバーカウンターシンク、白い床、開き戸のシャワー、白い洗面カウンター、トイレ室、洗面台2つ、造り付け洗面台、三角天井) の写真
ダラスにある高級な広いモダンスタイルのおしゃれなマスターバスルーム (白いキャビネット、白い壁、オーバーカウンターシンク、白い床、開き戸のシャワー、白い洗面カウンター、トイレ室、洗面台2つ、造り付け洗面台、三角天井) の写真
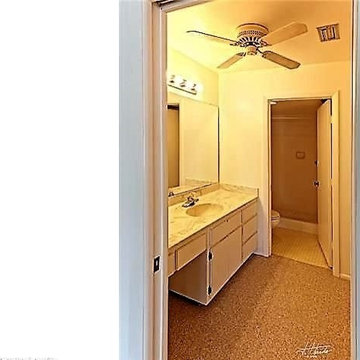
Master Bath BEFORE: A riverfront condo remodel perfect for a boater's escape! This client was SO MUCH FUN to work with! She is an amazing crafts-person too, completing most of the work herself!
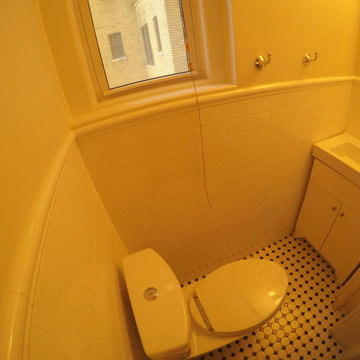
Half bathroom remodel. New tank and bowl toilet was installed. Wall and floor tiles installed. Pocket door was furnished and installed.
ニューヨークにある高級な小さなモダンスタイルのおしゃれなマスターバスルーム (インセット扉のキャビネット、白いキャビネット、分離型トイレ、白いタイル、サブウェイタイル、白い壁、オーバーカウンターシンク、大理石の洗面台) の写真
ニューヨークにある高級な小さなモダンスタイルのおしゃれなマスターバスルーム (インセット扉のキャビネット、白いキャビネット、分離型トイレ、白いタイル、サブウェイタイル、白い壁、オーバーカウンターシンク、大理石の洗面台) の写真
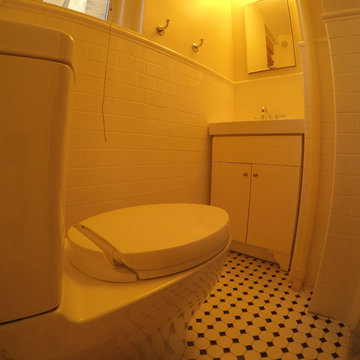
Half bathroom remodel. New tank and bowl toilet was installed. Wall and floor tiles installed. Pocket door was furnished and installed.
ニューヨークにある高級な小さなモダンスタイルのおしゃれなマスターバスルーム (インセット扉のキャビネット、白いキャビネット、分離型トイレ、白いタイル、サブウェイタイル、白い壁、セラミックタイルの床、オーバーカウンターシンク、大理石の洗面台) の写真
ニューヨークにある高級な小さなモダンスタイルのおしゃれなマスターバスルーム (インセット扉のキャビネット、白いキャビネット、分離型トイレ、白いタイル、サブウェイタイル、白い壁、セラミックタイルの床、オーバーカウンターシンク、大理石の洗面台) の写真
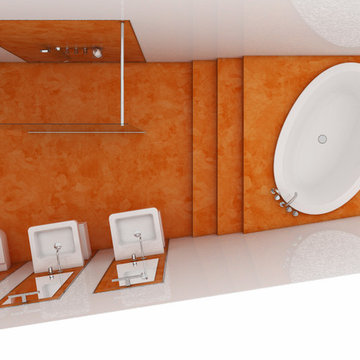
ORANGE
Bathroom design
Ostrava, Czech Republic
© 2011, CADFACE
Because of humidity and temperature change as well as atypical layout and detailing, the right choice of materials was crucial.
We have decided to use varnished polyurethane-based stucco for the floor and for the areas that are in direct contact with water.
Expressive decor and colour of the orange stucco are balanced by the clean whiteness of sanitary ware, tiled walls and painted ceiling.
Finally, when the rays of light enter through the window, the whole space comes to life.
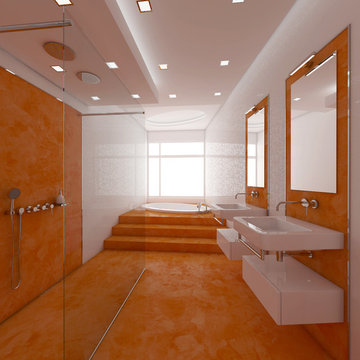
ORANGE
Bathroom design
Ostrava, Czech Republic
© 2011, CADFACE
Because of humidity and temperature change as well as atypical layout and detailing, the right choice of materials was crucial.
We have decided to use varnished polyurethane-based stucco for the floor and for the areas that are in direct contact with water.
Expressive decor and colour of the orange stucco are balanced by the clean whiteness of sanitary ware, tiled walls and painted ceiling.
Finally, when the rays of light enter through the window, the whole space comes to life.
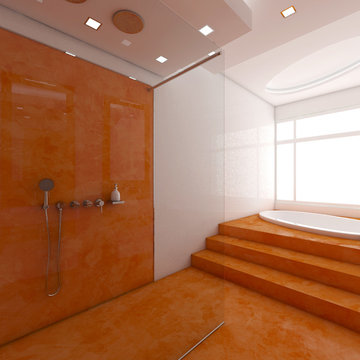
ORANGE
Bathroom design
Ostrava, Czech Republic
© 2011, CADFACE
Because of humidity and temperature change as well as atypical layout and detailing, the right choice of materials was crucial.
We have decided to use varnished polyurethane-based stucco for the floor and for the areas that are in direct contact with water.
Expressive decor and colour of the orange stucco are balanced by the clean whiteness of sanitary ware, tiled walls and painted ceiling.
Finally, when the rays of light enter through the window, the whole space comes to life.
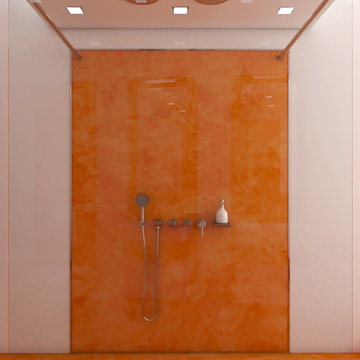
ORANGE
Bathroom design
Ostrava, Czech Republic
© 2011, CADFACE
Because of humidity and temperature change as well as atypical layout and detailing, the right choice of materials was crucial.
We have decided to use varnished polyurethane-based stucco for the floor and for the areas that are in direct contact with water.
Expressive decor and colour of the orange stucco are balanced by the clean whiteness of sanitary ware, tiled walls and painted ceiling.
Finally, when the rays of light enter through the window, the whole space comes to life.
高級な木目調のモダンスタイルの浴室・バスルーム (白いキャビネット) の写真
1