ラグジュアリーなモダンスタイルの浴室・バスルーム (石タイル) の写真
絞り込み:
資材コスト
並び替え:今日の人気順
写真 1〜20 枚目(全 760 枚)
1/4

Master bathroom with walk-in wet room featuring MTI Elise Soaking Tub. Floating maple his and her vanities with onyx finish countertops. Greyon basalt stone in the shower. Cloud limestone on the floor.
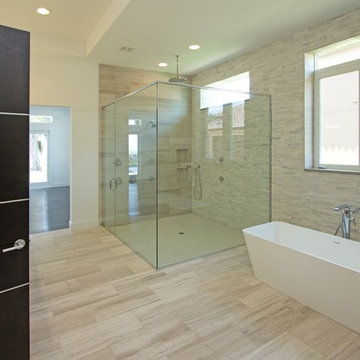
オーランドにあるラグジュアリーな巨大なモダンスタイルのおしゃれなマスターバスルーム (ベッセル式洗面器、落し込みパネル扉のキャビネット、濃色木目調キャビネット、クオーツストーンの洗面台、置き型浴槽、コーナー設置型シャワー、一体型トイレ 、ベージュのタイル、石タイル、白い壁、セラミックタイルの床) の写真

Eddy Joaquim
サンフランシスコにあるラグジュアリーな中くらいなモダンスタイルのおしゃれなマスターバスルーム (横長型シンク、フラットパネル扉のキャビネット、ベージュのキャビネット、人工大理石カウンター、置き型浴槽、オープン型シャワー、グレーのタイル、石タイル、白い壁、大理石の床、オープンシャワー) の写真
サンフランシスコにあるラグジュアリーな中くらいなモダンスタイルのおしゃれなマスターバスルーム (横長型シンク、フラットパネル扉のキャビネット、ベージュのキャビネット、人工大理石カウンター、置き型浴槽、オープン型シャワー、グレーのタイル、石タイル、白い壁、大理石の床、オープンシャワー) の写真

Photo: Tyler Van Stright, JLC Architecture
Architect: JLC Architecture
General Contractor: Naylor Construction
Interior Design: KW Designs
サンディエゴにあるラグジュアリーな広いモダンスタイルのおしゃれなマスターバスルーム (フラットパネル扉のキャビネット、濃色木目調キャビネット、オープン型シャワー、ベージュのタイル、石タイル、白い壁、セラミックタイルの床、オーバーカウンターシンク、珪岩の洗面台) の写真
サンディエゴにあるラグジュアリーな広いモダンスタイルのおしゃれなマスターバスルーム (フラットパネル扉のキャビネット、濃色木目調キャビネット、オープン型シャワー、ベージュのタイル、石タイル、白い壁、セラミックタイルの床、オーバーカウンターシンク、珪岩の洗面台) の写真
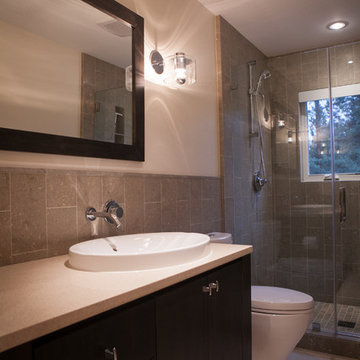
http://www.jessamynharrisweddings.com/
サンフランシスコにあるラグジュアリーな中くらいなモダンスタイルのおしゃれなマスターバスルーム (オーバーカウンターシンク、レイズドパネル扉のキャビネット、濃色木目調キャビネット、珪岩の洗面台、アルコーブ型シャワー、一体型トイレ 、グレーのタイル、石タイル、ベージュの壁、ライムストーンの床) の写真
サンフランシスコにあるラグジュアリーな中くらいなモダンスタイルのおしゃれなマスターバスルーム (オーバーカウンターシンク、レイズドパネル扉のキャビネット、濃色木目調キャビネット、珪岩の洗面台、アルコーブ型シャワー、一体型トイレ 、グレーのタイル、石タイル、ベージュの壁、ライムストーンの床) の写真

Master bath his and her's.
オースティンにあるラグジュアリーな巨大なモダンスタイルのおしゃれなマスターバスルーム (フラットパネル扉のキャビネット、淡色木目調キャビネット、置き型浴槽、ダブルシャワー、分離型トイレ、白いタイル、石タイル、白い壁、磁器タイルの床、ベッセル式洗面器、御影石の洗面台、白い床、オープンシャワー、黒い洗面カウンター) の写真
オースティンにあるラグジュアリーな巨大なモダンスタイルのおしゃれなマスターバスルーム (フラットパネル扉のキャビネット、淡色木目調キャビネット、置き型浴槽、ダブルシャワー、分離型トイレ、白いタイル、石タイル、白い壁、磁器タイルの床、ベッセル式洗面器、御影石の洗面台、白い床、オープンシャワー、黒い洗面カウンター) の写真
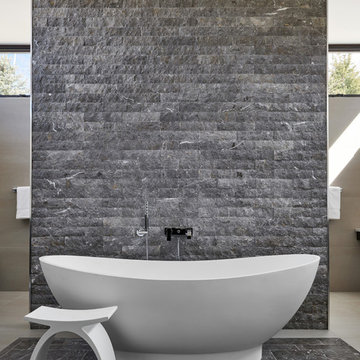
Dallas & Harris Photography
デンバーにあるラグジュアリーな中くらいなモダンスタイルのおしゃれなマスターバスルーム (置き型浴槽、ベージュの壁、オープン型シャワー、グレーのタイル、石タイル、ライムストーンの床、グレーの床、オープンシャワー) の写真
デンバーにあるラグジュアリーな中くらいなモダンスタイルのおしゃれなマスターバスルーム (置き型浴槽、ベージュの壁、オープン型シャワー、グレーのタイル、石タイル、ライムストーンの床、グレーの床、オープンシャワー) の写真
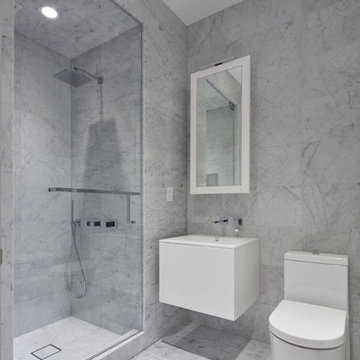
Steven Brown
ニューヨークにあるラグジュアリーな小さなモダンスタイルのおしゃれなマスターバスルーム (白いキャビネット、アルコーブ型シャワー、一体型トイレ 、グレーのタイル、石タイル、グレーの壁、大理石の床、クオーツストーンの洗面台、アンダーカウンター洗面器) の写真
ニューヨークにあるラグジュアリーな小さなモダンスタイルのおしゃれなマスターバスルーム (白いキャビネット、アルコーブ型シャワー、一体型トイレ 、グレーのタイル、石タイル、グレーの壁、大理石の床、クオーツストーンの洗面台、アンダーカウンター洗面器) の写真
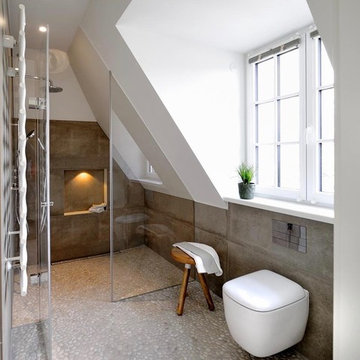
ミュンヘンにあるラグジュアリーな広いモダンスタイルのおしゃれなバスルーム (浴槽なし) (白いキャビネット、バリアフリー、壁掛け式トイレ、グレーのタイル、白い壁、横長型シンク、フラットパネル扉のキャビネット、石タイル、玉石タイル、木製洗面台、ベージュの床) の写真
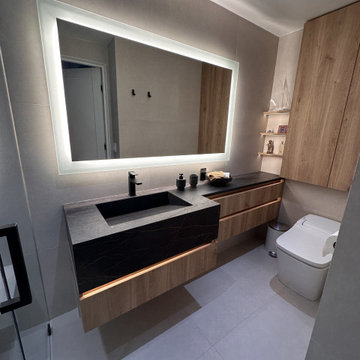
ロサンゼルスにあるラグジュアリーな中くらいなモダンスタイルのおしゃれなマスターバスルーム (フラットパネル扉のキャビネット、茶色いキャビネット、オープン型シャワー、一体型トイレ 、グレーのタイル、石タイル、白い壁、磁器タイルの床、一体型シンク、人工大理石カウンター、グレーの床、開き戸のシャワー、黒い洗面カウンター、シャワーベンチ、洗面台1つ、造り付け洗面台) の写真

A spa shower is located adjacent to the home gym for post workout clean-up.
インディアナポリスにあるラグジュアリーな巨大なモダンスタイルのおしゃれな浴室 (落し込みパネル扉のキャビネット、グレーのキャビネット、アルコーブ型シャワー、分離型トイレ、白いタイル、石タイル、白い壁、無垢フローリング、アンダーカウンター洗面器、御影石の洗面台、茶色い床、開き戸のシャワー、白い洗面カウンター、シャワーベンチ、洗面台1つ、独立型洗面台) の写真
インディアナポリスにあるラグジュアリーな巨大なモダンスタイルのおしゃれな浴室 (落し込みパネル扉のキャビネット、グレーのキャビネット、アルコーブ型シャワー、分離型トイレ、白いタイル、石タイル、白い壁、無垢フローリング、アンダーカウンター洗面器、御影石の洗面台、茶色い床、開き戸のシャワー、白い洗面カウンター、シャワーベンチ、洗面台1つ、独立型洗面台) の写真

サンディエゴにあるラグジュアリーな広いモダンスタイルのおしゃれなマスターバスルーム (フラットパネル扉のキャビネット、茶色いキャビネット、ダブルシャワー、グレーのタイル、石タイル、白い壁、磁器タイルの床、オーバーカウンターシンク、珪岩の洗面台、白い床、引戸のシャワー、白い洗面カウンター、シャワーベンチ、洗面台2つ、造り付け洗面台、板張り天井) の写真
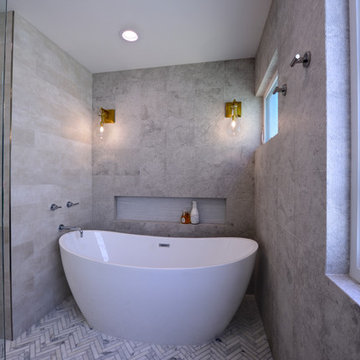
Photo Courtesy of Josh Harris
www.califotos.com
ロサンゼルスにあるラグジュアリーな広いモダンスタイルのおしゃれなマスターバスルーム (シェーカースタイル扉のキャビネット、グレーのキャビネット、置き型浴槽、オープン型シャワー、石タイル、モザイクタイル、アンダーカウンター洗面器、大理石の洗面台、オープンシャワー) の写真
ロサンゼルスにあるラグジュアリーな広いモダンスタイルのおしゃれなマスターバスルーム (シェーカースタイル扉のキャビネット、グレーのキャビネット、置き型浴槽、オープン型シャワー、石タイル、モザイクタイル、アンダーカウンター洗面器、大理石の洗面台、オープンシャワー) の写真
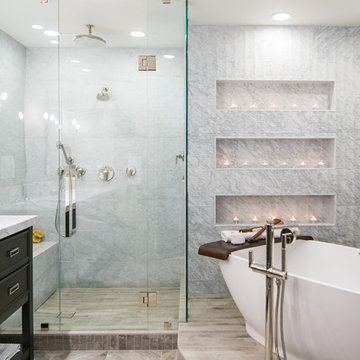
Wood looking tile creates a chevron pattern on the floor as it transitions from the hardwood flooring in the Master Bedroom. Double sinks are under-mounted below white marble countertops atop the custom designed vanity (EKD) in solid wood, painted with 8 layers of bronze metal paint. 6 usable storage drawers and 8 linear feet of exposed towel storage add to the organization appeal of this custom piece. Polished nickel hardware, light sconces and accessories compliment the Polished nickel Calista Bathroom fixtures by Kohler serving the sinks, shower and freestanding tub. Frameless glass shower doors swing on polished nickel hinges and shower walls are covered in stone tile with a smooth matte finish making cleaning nice and easy. Stone tile niches were created to hold 16 votive candles in the wall above the elevated tub for a relaxing spa-like experience.
* The Bathroom vanity is a custom designed piece by Interior Designer Rebecca Robeson. Made specifically for this project.
Exquisite Kitchen Design
Photos by Ryan Garvin Photography
Guest Bathroom: wall behind toilet
Above the toilet in the guest Bathroom, a custom designed shelving unit of smoked glass and stainless cables, suspend from the ceiling, provide additional storage as well as a place to display well-appointed accessory pieces. White marble laser cut in an oval shape, laid horizontally and embedded in gray grout, covers an entire wall spanning from the toilet and on into the shower.
In this Bathroom. The vanity and hanging smoked glass shelving are custom designs by Interior Designer Rebecca Robeson made specifically for this project.
Earthwood Custom Remodeling, Inc.
Exquisite Kitchen Design
Photos by Ryan Garvin Photography
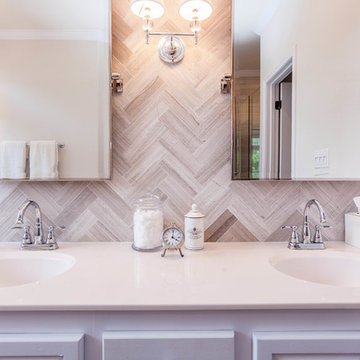
Photography: Sarah Natsumi Moore
オースティンにあるラグジュアリーな中くらいなモダンスタイルのおしゃれなマスターバスルーム (白いキャビネット、人工大理石カウンター、グレーのタイル、石タイル、ベージュの壁、濃色無垢フローリング) の写真
オースティンにあるラグジュアリーな中くらいなモダンスタイルのおしゃれなマスターバスルーム (白いキャビネット、人工大理石カウンター、グレーのタイル、石タイル、ベージュの壁、濃色無垢フローリング) の写真
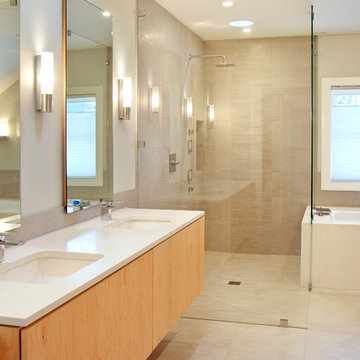
This house was new construction in the historical district, but my clients love a clean modern feel. The views of the harbor are spectacular and the feel inside is free of clutter, yet filled with energy. Photos by Siriphoto.com

Introducing Sustainable Luxury in Westchester County, a home that masterfully combines contemporary aesthetics with the principles of eco-conscious design. Nestled amongst the changing colors of fall, the house is constructed with Cross-Laminated Timber (CLT) and reclaimed wood, manifesting our commitment to sustainability and carbon sequestration. Glass, a predominant element, crafts an immersive, seamless connection with the outdoors. Featuring coastal and harbor views, the design pays homage to romantic riverscapes while maintaining a rustic, tonalist color scheme that harmonizes with the surrounding woods. The refined variation in wood grains adds a layered depth to this elegant home, making it a beacon of sustainable luxury.
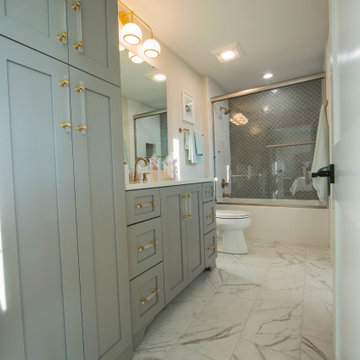
This bathroom is on suite to the girl's bedroom and features it own walk-in closet.
インディアナポリスにあるラグジュアリーな巨大なモダンスタイルのおしゃれな浴室 (落し込みパネル扉のキャビネット、グレーのキャビネット、ドロップイン型浴槽、シャワー付き浴槽 、分離型トイレ、グレーのタイル、石タイル、白い壁、磁器タイルの床、アンダーカウンター洗面器、御影石の洗面台、白い床、引戸のシャワー、白い洗面カウンター、洗面台1つ、独立型洗面台) の写真
インディアナポリスにあるラグジュアリーな巨大なモダンスタイルのおしゃれな浴室 (落し込みパネル扉のキャビネット、グレーのキャビネット、ドロップイン型浴槽、シャワー付き浴槽 、分離型トイレ、グレーのタイル、石タイル、白い壁、磁器タイルの床、アンダーカウンター洗面器、御影石の洗面台、白い床、引戸のシャワー、白い洗面カウンター、洗面台1つ、独立型洗面台) の写真
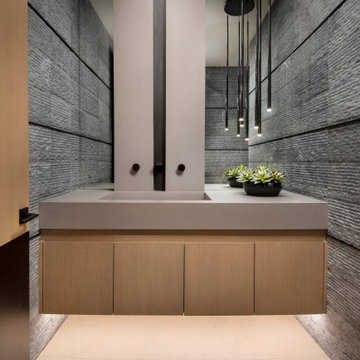
With its cavernous ambiance, the basement powder room is a mix of earthy hues and unexpected elements. An underlit floating vanity with stained oak cabinetry, vertical faucet wall, and textured blue stone tilework combine in an award-winning design.
A contemporary black pendant light by Vibia illuminates a quartz countertop from Cesarstone. Oversize floor tiles from Villagio complement the company's wall tiles.
The Village at Seven Desert Mountain—Scottsdale
Architecture: Drewett Works
Builder: Cullum Homes
Interiors: Ownby Design
Landscape: Greey | Pickett
Photographer: Dino Tonn
https://www.drewettworks.com/the-model-home-at-village-at-seven-desert-mountain/
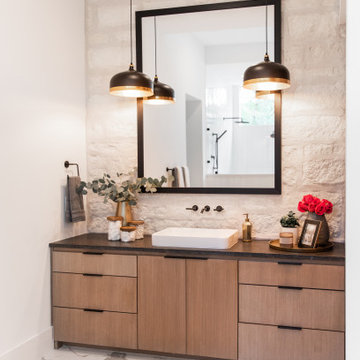
Master bath his and her's.
オースティンにあるラグジュアリーな巨大なモダンスタイルのおしゃれなマスターバスルーム (フラットパネル扉のキャビネット、淡色木目調キャビネット、置き型浴槽、ダブルシャワー、分離型トイレ、白いタイル、石タイル、白い壁、磁器タイルの床、ベッセル式洗面器、御影石の洗面台、白い床、オープンシャワー、黒い洗面カウンター) の写真
オースティンにあるラグジュアリーな巨大なモダンスタイルのおしゃれなマスターバスルーム (フラットパネル扉のキャビネット、淡色木目調キャビネット、置き型浴槽、ダブルシャワー、分離型トイレ、白いタイル、石タイル、白い壁、磁器タイルの床、ベッセル式洗面器、御影石の洗面台、白い床、オープンシャワー、黒い洗面カウンター) の写真
ラグジュアリーなモダンスタイルの浴室・バスルーム (石タイル) の写真
1