ターコイズブルーの、木目調のモダンスタイルの浴室・バスルーム (ドロップイン型浴槽、石タイル) の写真
絞り込み:
資材コスト
並び替え:今日の人気順
写真 1〜7 枚目(全 7 枚)
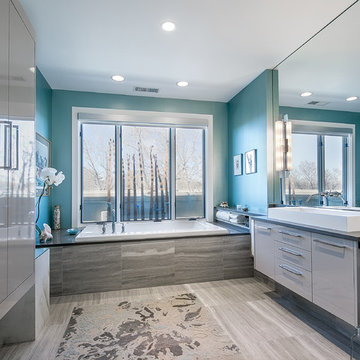
www.denverphoto.com
デンバーにある高級な中くらいなモダンスタイルのおしゃれなマスターバスルーム (グレーのキャビネット、クオーツストーンの洗面台、ドロップイン型浴槽、コーナー設置型シャワー、グレーのタイル、石タイル、ライムストーンの床) の写真
デンバーにある高級な中くらいなモダンスタイルのおしゃれなマスターバスルーム (グレーのキャビネット、クオーツストーンの洗面台、ドロップイン型浴槽、コーナー設置型シャワー、グレーのタイル、石タイル、ライムストーンの床) の写真
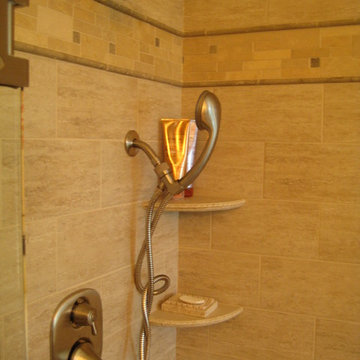
Simplistic sophistication was achieved with a touch of modern influence. The main objective to this master bathroom remodel was to achieve low maintenance and functionality. Some of the materials used were combinations of porcelain tile, natural stone mosaic and chair rail and Caesarstone quartz counter top. With the use of Laticrete Spectralock epoxy grout, the client will never need to worry about mold, mildew or stains. Cabinets are from DeWil's Custom Cabinetry in their Designer Line.
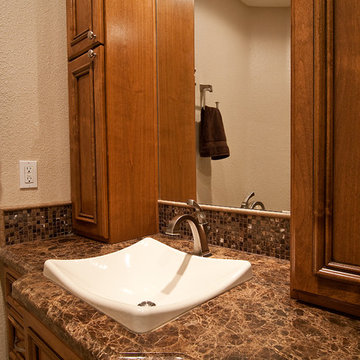
http://www.houzz.com/pro/praveenpuranam/praveen
フェニックスにある高級な巨大なモダンスタイルのおしゃれなマスターバスルーム (オーバーカウンターシンク、レイズドパネル扉のキャビネット、中間色木目調キャビネット、御影石の洗面台、ドロップイン型浴槽、バリアフリー、ベージュのタイル、石タイル、茶色い壁、トラバーチンの床) の写真
フェニックスにある高級な巨大なモダンスタイルのおしゃれなマスターバスルーム (オーバーカウンターシンク、レイズドパネル扉のキャビネット、中間色木目調キャビネット、御影石の洗面台、ドロップイン型浴槽、バリアフリー、ベージュのタイル、石タイル、茶色い壁、トラバーチンの床) の写真
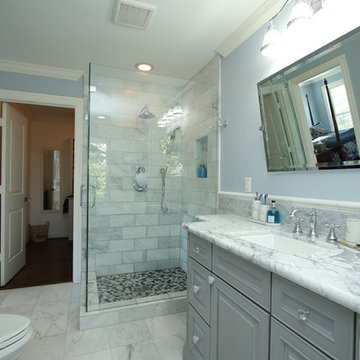
Master bath with frameless glass shower and flat stone and marble tile and countertops.
ヒューストンにある広いモダンスタイルのおしゃれなマスターバスルーム (レイズドパネル扉のキャビネット、グレーのキャビネット、ドロップイン型浴槽、石タイル、青い壁、大理石の床、アンダーカウンター洗面器、大理石の洗面台) の写真
ヒューストンにある広いモダンスタイルのおしゃれなマスターバスルーム (レイズドパネル扉のキャビネット、グレーのキャビネット、ドロップイン型浴槽、石タイル、青い壁、大理石の床、アンダーカウンター洗面器、大理石の洗面台) の写真
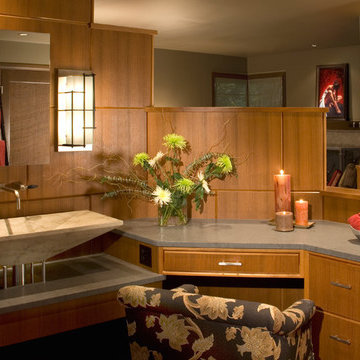
This master suite view shows how the bedroom and bath are incorporated but retain separation. The stepped walls of the bathroom give a Zen view to the bedroom. The closet doors have an overlapping of Lumicor panels in the Zito Autumn Light pattern and are framed in aluminum. Photo by Roger Turk
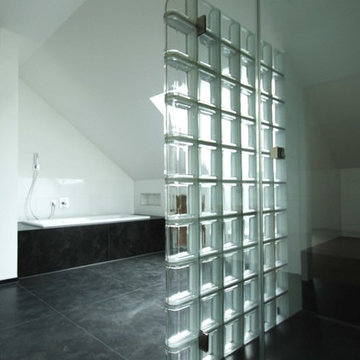
Bei diesem Projekt war eine enge Zusammenarbeit mit dem Architekten und dem Fliesenleger gefragt.
So entstand eine ausgesprochen reduzierte Lösung.
Die Metallbeschläge für das Glas wurden bereits beim Aufmauern der Glasbausteine in die Fugen eingelassen.
Um auf ein Abschlussprofil verzichten zu können, kamen Ganzglas-Endsteine zur Verwendung.
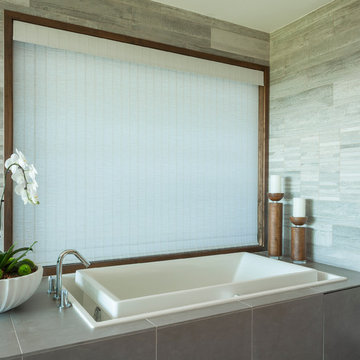
Designer: Brittainy Tiffany – Tiffany Home Design
Photographer: Stephen Tamiesie Photography
Roman Shade: CW70d Modern Frost
ポートランドにあるモダンスタイルのおしゃれな浴室 (ドロップイン型浴槽、グレーのタイル、石タイル) の写真
ポートランドにあるモダンスタイルのおしゃれな浴室 (ドロップイン型浴槽、グレーのタイル、石タイル) の写真
ターコイズブルーの、木目調のモダンスタイルの浴室・バスルーム (ドロップイン型浴槽、石タイル) の写真
1