モダンスタイルの浴室・バスルーム (トイレ室、淡色木目調キャビネット、赤いキャビネット) の写真
絞り込み:
資材コスト
並び替え:今日の人気順
写真 1〜20 枚目(全 247 枚)
1/5

サンディエゴにあるお手頃価格の中くらいなモダンスタイルのおしゃれなマスターバスルーム (フラットパネル扉のキャビネット、淡色木目調キャビネット、置き型浴槽、オープン型シャワー、一体型トイレ 、グレーのタイル、磁器タイル、白い壁、磁器タイルの床、一体型シンク、クオーツストーンの洗面台、グレーの床、オープンシャワー、黒い洗面カウンター、トイレ室、洗面台2つ、フローティング洗面台) の写真

Beautiful bathroom design in Rolling Hills. This bathroom includes limestone floor, a floating white oak vanity and amazing marble stonework
ロサンゼルスにあるラグジュアリーな巨大なモダンスタイルのおしゃれなマスターバスルーム (フラットパネル扉のキャビネット、淡色木目調キャビネット、大型浴槽、バリアフリー、ビデ、白いタイル、サブウェイタイル、白い壁、ライムストーンの床、コンソール型シンク、大理石の洗面台、ベージュの床、開き戸のシャワー、白い洗面カウンター、トイレ室、洗面台2つ、フローティング洗面台、三角天井、パネル壁) の写真
ロサンゼルスにあるラグジュアリーな巨大なモダンスタイルのおしゃれなマスターバスルーム (フラットパネル扉のキャビネット、淡色木目調キャビネット、大型浴槽、バリアフリー、ビデ、白いタイル、サブウェイタイル、白い壁、ライムストーンの床、コンソール型シンク、大理石の洗面台、ベージュの床、開き戸のシャワー、白い洗面カウンター、トイレ室、洗面台2つ、フローティング洗面台、三角天井、パネル壁) の写真
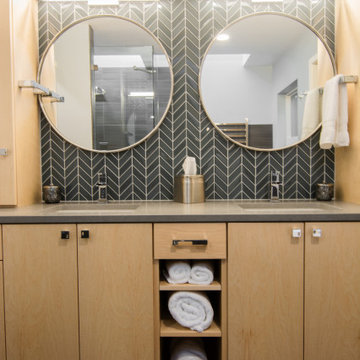
We love the way the blue herringbone full tile backsplash complements the Maple cabinetry. Notice the same color in the shower niche to connect the two areas of the bathroom. Interestingly, just by looking at the white accent tile in the shower, you'd think the texture would make it hard to clean, but the angles of the texture and the polished material makes running a towel or spraying it with a handheld so smooth.
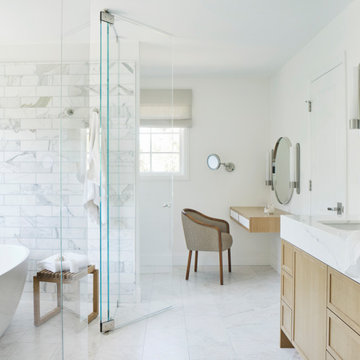
サンフランシスコにある高級な広いモダンスタイルのおしゃれなマスターバスルーム (シェーカースタイル扉のキャビネット、淡色木目調キャビネット、置き型浴槽、シャワー付き浴槽 、白いタイル、石タイル、白い壁、大理石の床、アンダーカウンター洗面器、大理石の洗面台、白い床、開き戸のシャワー、白い洗面カウンター、トイレ室、洗面台2つ、造り付け洗面台) の写真
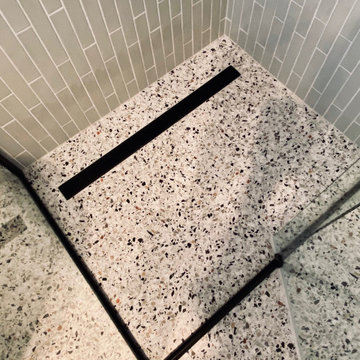
We know the world works in mysterious ways – we were reminded of this when two very distinct clients paired feature green subway tiles with a terrazzo looking floor tile AT THE SAME TIME with black tap ware and wooden vanities. We claim credit in the plumbing, carpentry, waterproofing and tiling, but not the design.
Our preferred marine grade tiled shower base was installed onto substrate flooring. The vanity and bath plumbing were both reconfigured to suit the new layout. Plantation blinds have since been installed to round off this lovely bathroom.
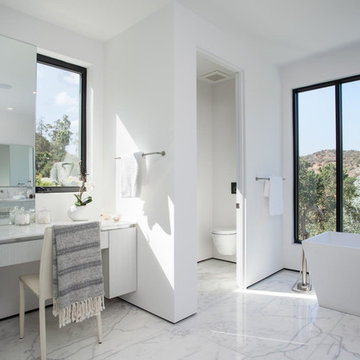
A masterpiece of light and design, this gorgeous Beverly Hills contemporary is filled with incredible moments, offering the perfect balance of intimate corners and open spaces.
A large driveway with space for ten cars is complete with a contemporary fountain wall that beckons guests inside. An amazing pivot door opens to an airy foyer and light-filled corridor with sliding walls of glass and high ceilings enhancing the space and scale of every room. An elegant study features a tranquil outdoor garden and faces an open living area with fireplace. A formal dining room spills into the incredible gourmet Italian kitchen with butler’s pantry—complete with Miele appliances, eat-in island and Carrara marble countertops—and an additional open living area is roomy and bright. Two well-appointed powder rooms on either end of the main floor offer luxury and convenience.
Surrounded by large windows and skylights, the stairway to the second floor overlooks incredible views of the home and its natural surroundings. A gallery space awaits an owner’s art collection at the top of the landing and an elevator, accessible from every floor in the home, opens just outside the master suite. Three en-suite guest rooms are spacious and bright, all featuring walk-in closets, gorgeous bathrooms and balconies that open to exquisite canyon views. A striking master suite features a sitting area, fireplace, stunning walk-in closet with cedar wood shelving, and marble bathroom with stand-alone tub. A spacious balcony extends the entire length of the room and floor-to-ceiling windows create a feeling of openness and connection to nature.
A large grassy area accessible from the second level is ideal for relaxing and entertaining with family and friends, and features a fire pit with ample lounge seating and tall hedges for privacy and seclusion. Downstairs, an infinity pool with deck and canyon views feels like a natural extension of the home, seamlessly integrated with the indoor living areas through sliding pocket doors.
Amenities and features including a glassed-in wine room and tasting area, additional en-suite bedroom ideal for staff quarters, designer fixtures and appliances and ample parking complete this superb hillside retreat.

New build dreams always require a clear design vision and this 3,650 sf home exemplifies that. Our clients desired a stylish, modern aesthetic with timeless elements to create balance throughout their home. With our clients intention in mind, we achieved an open concept floor plan complimented by an eye-catching open riser staircase. Custom designed features are showcased throughout, combined with glass and stone elements, subtle wood tones, and hand selected finishes.
The entire home was designed with purpose and styled with carefully curated furnishings and decor that ties these complimenting elements together to achieve the end goal. At Avid Interior Design, our goal is to always take a highly conscious, detailed approach with our clients. With that focus for our Altadore project, we were able to create the desirable balance between timeless and modern, to make one more dream come true.

バルセロナにあるお手頃価格の中くらいなモダンスタイルのおしゃれなマスターバスルーム (家具調キャビネット、淡色木目調キャビネット、バリアフリー、壁掛け式トイレ、ベージュのタイル、ベージュの壁、磁器タイルの床、ベッセル式洗面器、木製洗面台、グレーの床、引戸のシャワー、ブラウンの洗面カウンター、トイレ室、洗面台1つ、フローティング洗面台) の写真

Our clients wanted to add on to their 1950's ranch house, but weren't sure whether to go up or out. We convinced them to go out, adding a Primary Suite addition with bathroom, walk-in closet, and spacious Bedroom with vaulted ceiling. To connect the addition with the main house, we provided plenty of light and a built-in bookshelf with detailed pendant at the end of the hall. The clients' style was decidedly peaceful, so we created a wet-room with green glass tile, a door to a small private garden, and a large fir slider door from the bedroom to a spacious deck. We also used Yakisugi siding on the exterior, adding depth and warmth to the addition. Our clients love using the tub while looking out on their private paradise!

The primary bath is a blend of classing and contemporary, with rich green tiles, chandelier, soaking tub, and sauna.
ニューヨークにあるお手頃価格の広いモダンスタイルのおしゃれなマスターバスルーム (シェーカースタイル扉のキャビネット、淡色木目調キャビネット、置き型浴槽、ダブルシャワー、分離型トイレ、緑のタイル、磁器タイル、緑の壁、スレートの床、アンダーカウンター洗面器、大理石の洗面台、黒い床、開き戸のシャワー、白い洗面カウンター、トイレ室、洗面台2つ、独立型洗面台、表し梁) の写真
ニューヨークにあるお手頃価格の広いモダンスタイルのおしゃれなマスターバスルーム (シェーカースタイル扉のキャビネット、淡色木目調キャビネット、置き型浴槽、ダブルシャワー、分離型トイレ、緑のタイル、磁器タイル、緑の壁、スレートの床、アンダーカウンター洗面器、大理石の洗面台、黒い床、開き戸のシャワー、白い洗面カウンター、トイレ室、洗面台2つ、独立型洗面台、表し梁) の写真
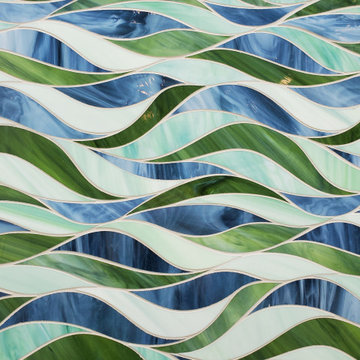
Close up of the Master Bath custom glass shower tile.
他の地域にあるラグジュアリーな中くらいなモダンスタイルのおしゃれなマスターバスルーム (フラットパネル扉のキャビネット、淡色木目調キャビネット、置き型浴槽、バリアフリー、一体型トイレ 、マルチカラーのタイル、ガラス板タイル、グレーの壁、大理石の床、アンダーカウンター洗面器、クオーツストーンの洗面台、白い床、開き戸のシャワー、白い洗面カウンター、トイレ室、洗面台2つ、独立型洗面台) の写真
他の地域にあるラグジュアリーな中くらいなモダンスタイルのおしゃれなマスターバスルーム (フラットパネル扉のキャビネット、淡色木目調キャビネット、置き型浴槽、バリアフリー、一体型トイレ 、マルチカラーのタイル、ガラス板タイル、グレーの壁、大理石の床、アンダーカウンター洗面器、クオーツストーンの洗面台、白い床、開き戸のシャワー、白い洗面カウンター、トイレ室、洗面台2つ、独立型洗面台) の写真
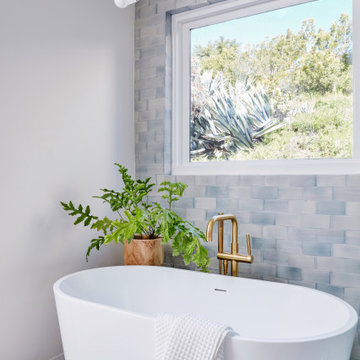
ロサンゼルスにある高級な中くらいなモダンスタイルのおしゃれなマスターバスルーム (フラットパネル扉のキャビネット、淡色木目調キャビネット、置き型浴槽、コーナー設置型シャワー、青いタイル、セラミックタイル、白い壁、レンガの床、大理石の洗面台、白い床、白い洗面カウンター、トイレ室、洗面台2つ、造り付け洗面台) の写真

Master Bathroom retreat. Tone on tone pallet in whites and creams. Porcelain tiles on the walls and floors. Custom vanities with quartzite countertops. Crystal chandelier and ambient lighting.

Main Bathroom Suite
ポートランドにある高級な広いモダンスタイルのおしゃれなマスターバスルーム (シェーカースタイル扉のキャビネット、淡色木目調キャビネット、置き型浴槽、コーナー設置型シャワー、分離型トイレ、茶色いタイル、木目調タイル、白い壁、磁器タイルの床、アンダーカウンター洗面器、クオーツストーンの洗面台、白い床、開き戸のシャワー、白い洗面カウンター、トイレ室、洗面台2つ、フローティング洗面台) の写真
ポートランドにある高級な広いモダンスタイルのおしゃれなマスターバスルーム (シェーカースタイル扉のキャビネット、淡色木目調キャビネット、置き型浴槽、コーナー設置型シャワー、分離型トイレ、茶色いタイル、木目調タイル、白い壁、磁器タイルの床、アンダーカウンター洗面器、クオーツストーンの洗面台、白い床、開き戸のシャワー、白い洗面カウンター、トイレ室、洗面台2つ、フローティング洗面台) の写真
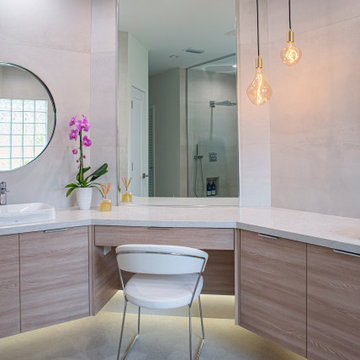
Modern Bathroom Renovation.
マイアミにあるお手頃価格の広いモダンスタイルのおしゃれなマスターバスルーム (フラットパネル扉のキャビネット、淡色木目調キャビネット、置き型浴槽、シャワー付き浴槽 、一体型トイレ 、ベージュのタイル、磁器タイル、ベージュの壁、磁器タイルの床、オーバーカウンターシンク、クオーツストーンの洗面台、ベージュの床、オープンシャワー、ベージュのカウンター、トイレ室、洗面台2つ、フローティング洗面台) の写真
マイアミにあるお手頃価格の広いモダンスタイルのおしゃれなマスターバスルーム (フラットパネル扉のキャビネット、淡色木目調キャビネット、置き型浴槽、シャワー付き浴槽 、一体型トイレ 、ベージュのタイル、磁器タイル、ベージュの壁、磁器タイルの床、オーバーカウンターシンク、クオーツストーンの洗面台、ベージュの床、オープンシャワー、ベージュのカウンター、トイレ室、洗面台2つ、フローティング洗面台) の写真
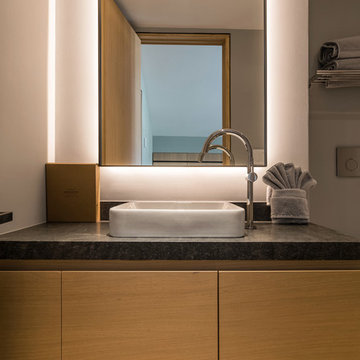
This modern restroom looks simple and warm, with its wall and mirror backlit, that adds freshness to this space. It's uncluttered counter and straight lines makes it elegant and outstanding.
Built by ULFBUILT. Contact us to learn more.
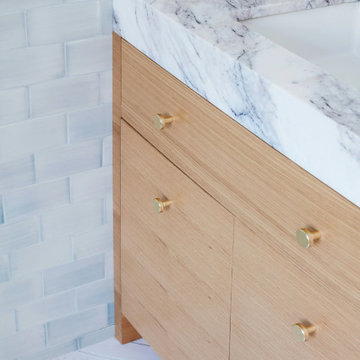
ロサンゼルスにある高級な中くらいなモダンスタイルのおしゃれなマスターバスルーム (フラットパネル扉のキャビネット、淡色木目調キャビネット、置き型浴槽、コーナー設置型シャワー、一体型トイレ 、青いタイル、セラミックタイル、白い壁、レンガの床、アンダーカウンター洗面器、大理石の洗面台、白い床、開き戸のシャワー、白い洗面カウンター、トイレ室、洗面台2つ、造り付け洗面台、壁紙) の写真
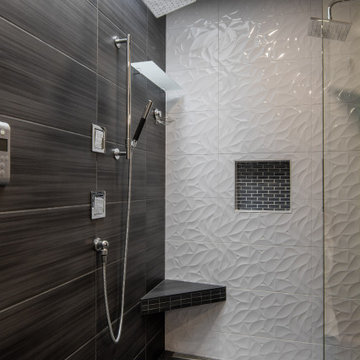
We love the way the blue herringbone full tile backsplash complements the Maple cabinetry. Notice the same color in the shower niche to connect the two areas of the bathroom. Interestingly, just by looking at the white accent tile in the shower, you'd think the texture would make it hard to clean, but the angles of the texture and the polished material makes running a towel or spraying it with a handheld so smooth.
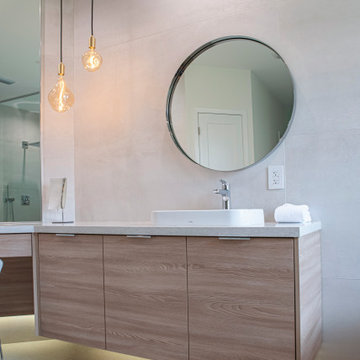
Modern Bathroom Renovation.
マイアミにあるお手頃価格の広いモダンスタイルのおしゃれなマスターバスルーム (フラットパネル扉のキャビネット、淡色木目調キャビネット、磁器タイルの床、ベージュの床、置き型浴槽、シャワー付き浴槽 、一体型トイレ 、ベージュのタイル、磁器タイル、ベージュの壁、オーバーカウンターシンク、クオーツストーンの洗面台、オープンシャワー、ベージュのカウンター、トイレ室、洗面台2つ、フローティング洗面台) の写真
マイアミにあるお手頃価格の広いモダンスタイルのおしゃれなマスターバスルーム (フラットパネル扉のキャビネット、淡色木目調キャビネット、磁器タイルの床、ベージュの床、置き型浴槽、シャワー付き浴槽 、一体型トイレ 、ベージュのタイル、磁器タイル、ベージュの壁、オーバーカウンターシンク、クオーツストーンの洗面台、オープンシャワー、ベージュのカウンター、トイレ室、洗面台2つ、フローティング洗面台) の写真
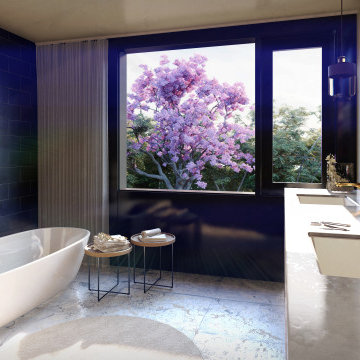
Master Ensuite
-
Like what you see?
Visit www.mymodernhome.com for more detail, or to see yourself in one of our architect-designed home plans.
他の地域にあるモダンスタイルのおしゃれなマスターバスルーム (フラットパネル扉のキャビネット、淡色木目調キャビネット、置き型浴槽、アルコーブ型シャワー、黒いタイル、白い壁、トラバーチンの床、アンダーカウンター洗面器、大理石の洗面台、グレーの床、オープンシャワー、白い洗面カウンター、トイレ室、洗面台2つ、独立型洗面台) の写真
他の地域にあるモダンスタイルのおしゃれなマスターバスルーム (フラットパネル扉のキャビネット、淡色木目調キャビネット、置き型浴槽、アルコーブ型シャワー、黒いタイル、白い壁、トラバーチンの床、アンダーカウンター洗面器、大理石の洗面台、グレーの床、オープンシャワー、白い洗面カウンター、トイレ室、洗面台2つ、独立型洗面台) の写真
モダンスタイルの浴室・バスルーム (トイレ室、淡色木目調キャビネット、赤いキャビネット) の写真
1