モダンスタイルの浴室・バスルーム (壁付け型シンク、ダブルシャワー) の写真
絞り込み:
資材コスト
並び替え:今日の人気順
写真 1〜20 枚目(全 99 枚)
1/4

A steam shower and sauna next to the pool area. the ultimate spa experience in the comfort of one's home
サンフランシスコにあるラグジュアリーな巨大なモダンスタイルのおしゃれなサウナ (白いキャビネット、ダブルシャワー、壁掛け式トイレ、黒いタイル、セラミックタイル、黒い壁、セラミックタイルの床、壁付け型シンク、黒い床、開き戸のシャワー、白い洗面カウンター) の写真
サンフランシスコにあるラグジュアリーな巨大なモダンスタイルのおしゃれなサウナ (白いキャビネット、ダブルシャワー、壁掛け式トイレ、黒いタイル、セラミックタイル、黒い壁、セラミックタイルの床、壁付け型シンク、黒い床、開き戸のシャワー、白い洗面カウンター) の写真
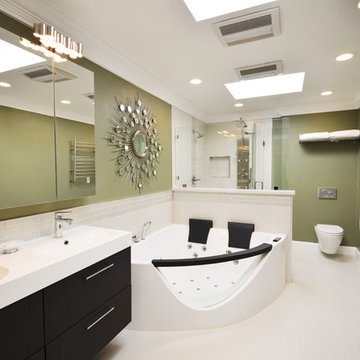
owner's pictures
サンフランシスコにある高級な広いモダンスタイルのおしゃれなマスターバスルーム (壁付け型シンク、フラットパネル扉のキャビネット、濃色木目調キャビネット、クオーツストーンの洗面台、大型浴槽、ダブルシャワー、壁掛け式トイレ、ベージュのタイル、磁器タイル、緑の壁、セラミックタイルの床) の写真
サンフランシスコにある高級な広いモダンスタイルのおしゃれなマスターバスルーム (壁付け型シンク、フラットパネル扉のキャビネット、濃色木目調キャビネット、クオーツストーンの洗面台、大型浴槽、ダブルシャワー、壁掛け式トイレ、ベージュのタイル、磁器タイル、緑の壁、セラミックタイルの床) の写真
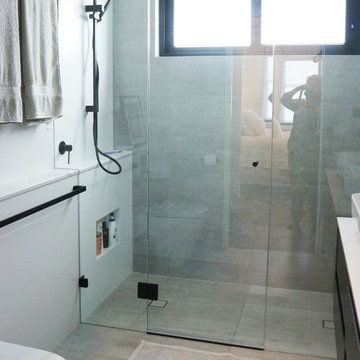
Double shower heads for master ensuite with black
シドニーにある高級な中くらいなモダンスタイルのおしゃれなマスターバスルーム (フラットパネル扉のキャビネット、白いキャビネット、ダブルシャワー、壁掛け式トイレ、グレーのタイル、磁器タイル、白い壁、セラミックタイルの床、壁付け型シンク、クオーツストーンの洗面台、グレーの床、開き戸のシャワー、白い洗面カウンター) の写真
シドニーにある高級な中くらいなモダンスタイルのおしゃれなマスターバスルーム (フラットパネル扉のキャビネット、白いキャビネット、ダブルシャワー、壁掛け式トイレ、グレーのタイル、磁器タイル、白い壁、セラミックタイルの床、壁付け型シンク、クオーツストーンの洗面台、グレーの床、開き戸のシャワー、白い洗面カウンター) の写真
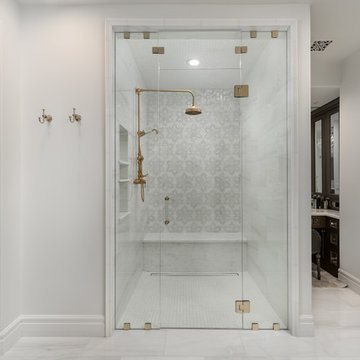
World Renowned Architecture Firm Fratantoni Design created this beautiful home! They design home plans for families all over the world in any size and style. They also have in-house Interior Designer Firm Fratantoni Interior Designers and world class Luxury Home Building Firm Fratantoni Luxury Estates! Hire one or all three companies to design and build and or remodel your home!
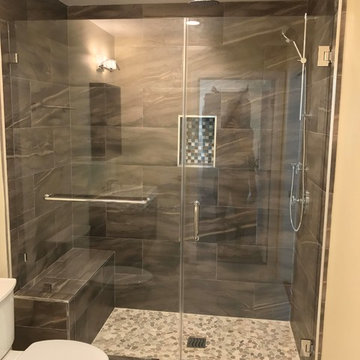
ロサンゼルスにあるお手頃価格の広いモダンスタイルのおしゃれなマスターバスルーム (オープンシェルフ、濃色木目調キャビネット、ダブルシャワー、分離型トイレ、グレーのタイル、セラミックタイル、黄色い壁、磁器タイルの床、壁付け型シンク、人工大理石カウンター、開き戸のシャワー、ベージュの床、白い洗面カウンター) の写真
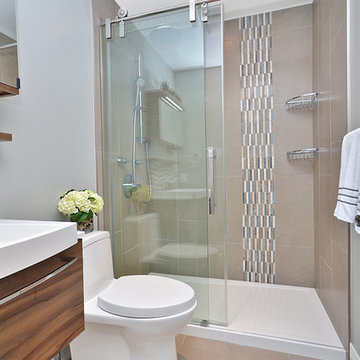
walnut cabinetry, low profile acrylic shower base, vertical accent band, vertical tiling, resin sink, wall mounted vanity, medicine cabinet with mirror, recessed lighting, blue walls
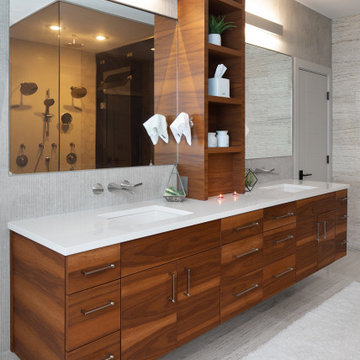
他の地域にあるラグジュアリーな広いモダンスタイルのおしゃれなマスターバスルーム (フラットパネル扉のキャビネット、中間色木目調キャビネット、置き型浴槽、ダブルシャワー、一体型トイレ 、白いタイル、磁器タイル、グレーの壁、磁器タイルの床、壁付け型シンク、珪岩の洗面台、グレーの床、開き戸のシャワー、白い洗面カウンター) の写真

Master Suite Interior
トロントにあるラグジュアリーな巨大なモダンスタイルのおしゃれなマスターバスルーム (フラットパネル扉のキャビネット、グレーのキャビネット、コーナー型浴槽、ダブルシャワー、ビデ、白いタイル、セラミックタイル、グレーの壁、大理石の床、壁付け型シンク、オニキスの洗面台、白い床、開き戸のシャワー、白い洗面カウンター、シャワーベンチ、洗面台1つ、造り付け洗面台、折り上げ天井、パネル壁) の写真
トロントにあるラグジュアリーな巨大なモダンスタイルのおしゃれなマスターバスルーム (フラットパネル扉のキャビネット、グレーのキャビネット、コーナー型浴槽、ダブルシャワー、ビデ、白いタイル、セラミックタイル、グレーの壁、大理石の床、壁付け型シンク、オニキスの洗面台、白い床、開き戸のシャワー、白い洗面カウンター、シャワーベンチ、洗面台1つ、造り付け洗面台、折り上げ天井、パネル壁) の写真
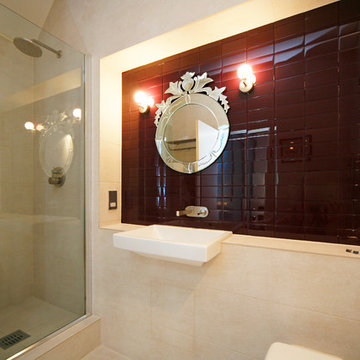
Fine House Studio
グロスタシャーにある高級な広いモダンスタイルのおしゃれなマスターバスルーム (壁付け型シンク、タイルの洗面台、ダブルシャワー、一体型トイレ 、ベージュのタイル、石タイル、白い壁、トラバーチンの床) の写真
グロスタシャーにある高級な広いモダンスタイルのおしゃれなマスターバスルーム (壁付け型シンク、タイルの洗面台、ダブルシャワー、一体型トイレ 、ベージュのタイル、石タイル、白い壁、トラバーチンの床) の写真
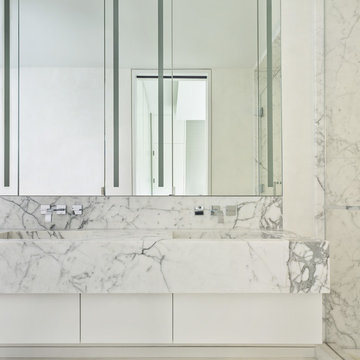
Built in 1925, this 15-story neo-Renaissance cooperative building is located on Fifth Avenue at East 93rd Street in Carnegie Hill. The corner penthouse unit has terraces on four sides, with views directly over Central Park and the city skyline beyond.
The project involved a gut renovation inside and out, down to the building structure, to transform the existing one bedroom/two bathroom layout into a two bedroom/three bathroom configuration which was facilitated by relocating the kitchen into the center of the apartment.
The new floor plan employs layers to organize space from living and lounge areas on the West side, through cooking and dining space in the heart of the layout, to sleeping quarters on the East side. A glazed entry foyer and steel clad “pod”, act as a threshold between the first two layers.
All exterior glazing, windows and doors were replaced with modern units to maximize light and thermal performance. This included erecting three new glass conservatories to create additional conditioned interior space for the Living Room, Dining Room and Master Bedroom respectively.
Materials for the living areas include bronzed steel, dark walnut cabinetry and travertine marble contrasted with whitewashed Oak floor boards, honed concrete tile, white painted walls and floating ceilings. The kitchen and bathrooms are formed from white satin lacquer cabinetry, marble, back-painted glass and Venetian plaster. Exterior terraces are unified with the conservatories by large format concrete paving and a continuous steel handrail at the parapet wall.
Photography by www.petermurdockphoto.com
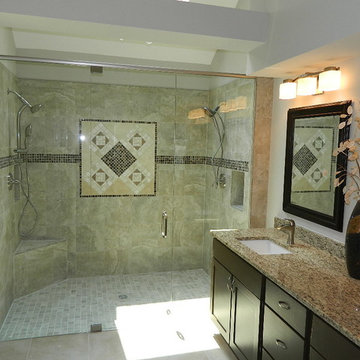
Primary Bath reno that included redesign of removing a garden tub and installing a Curbless Double Shower, Double Vanity, & private Toilet room.
アトランタにある高級な広いモダンスタイルのおしゃれなマスターバスルーム (シェーカースタイル扉のキャビネット、茶色いキャビネット、ダブルシャワー、分離型トイレ、ベージュのタイル、セラミックタイル、グレーの壁、セメントタイルの床、壁付け型シンク、御影石の洗面台、ベージュの床、開き戸のシャワー、ベージュのカウンター、造り付け洗面台) の写真
アトランタにある高級な広いモダンスタイルのおしゃれなマスターバスルーム (シェーカースタイル扉のキャビネット、茶色いキャビネット、ダブルシャワー、分離型トイレ、ベージュのタイル、セラミックタイル、グレーの壁、セメントタイルの床、壁付け型シンク、御影石の洗面台、ベージュの床、開き戸のシャワー、ベージュのカウンター、造り付け洗面台) の写真
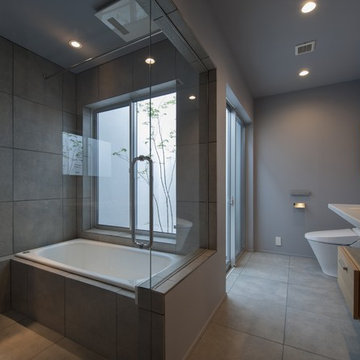
東京23区にあるモダンスタイルのおしゃれなマスターバスルーム (フラットパネル扉のキャビネット、淡色木目調キャビネット、ドロップイン型浴槽、ダブルシャワー、一体型トイレ 、グレーのタイル、グレーの壁、壁付け型シンク、グレーの床、オープンシャワー、セラミックタイルの床、白い洗面カウンター) の写真
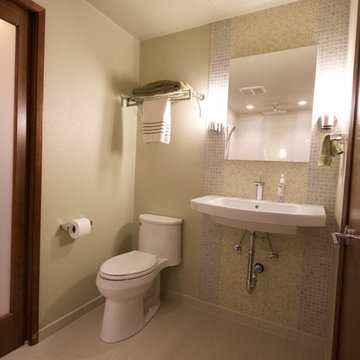
This project started as a tiny outdated bathroom and laundry room combination that needed a redesigned floor plan.
The client's wish list was to follow the style of our previous remodels along with creating a wheel chair accessible space that doesn't feel ADA. I believe we have accomplished this with a combination of mosaic vertical strips of beautiful serene tile, clean modern chrome plumbing fixtures and a organically soothing wall color.
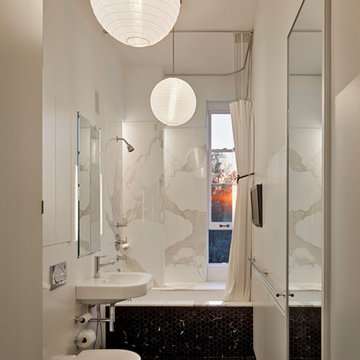
A marble Bathroom with direct and indirect lighting sets a luxurious and relaxed tone.
A washer dryer tucked out of sight.
Phenomenal storage is recessed in thick walls.
photo Eduard Hueber © archphoto.com

ゲストエリアのバスルームは浴室に洗面とトイレが一体となっています。奥のスリット状の窓からの自然光がガラスの間仕切りごしに空間全体を明るくします
京都にある小さなモダンスタイルのおしゃれな浴室 (ガラス扉のキャビネット、白いキャビネット、置き型浴槽、ダブルシャワー、一体型トイレ 、白いタイル、モザイクタイル、白い壁、磁器タイルの床、壁付け型シンク、グレーの床、開き戸のシャワー、白い洗面カウンター、洗濯室、洗面台1つ、独立型洗面台、クロスの天井、壁紙) の写真
京都にある小さなモダンスタイルのおしゃれな浴室 (ガラス扉のキャビネット、白いキャビネット、置き型浴槽、ダブルシャワー、一体型トイレ 、白いタイル、モザイクタイル、白い壁、磁器タイルの床、壁付け型シンク、グレーの床、開き戸のシャワー、白い洗面カウンター、洗濯室、洗面台1つ、独立型洗面台、クロスの天井、壁紙) の写真
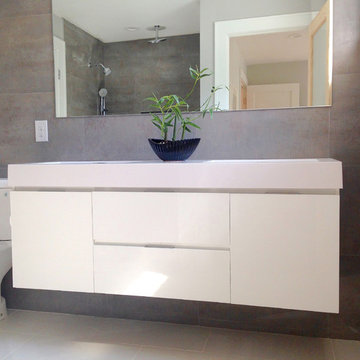
ボストンにある高級な中くらいなモダンスタイルのおしゃれなマスターバスルーム (白いキャビネット、マルチカラーのタイル、磁器タイル、磁器タイルの床、フラットパネル扉のキャビネット、ダブルシャワー、グレーの壁、壁付け型シンク、クオーツストーンの洗面台、分離型トイレ) の写真
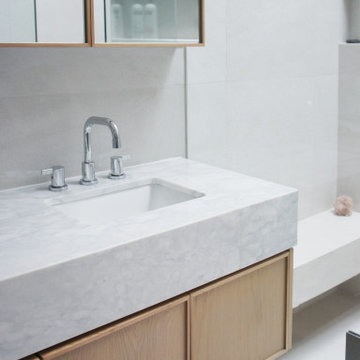
Custom bathroom with skylight and double shower.
トロントにあるお手頃価格の広いモダンスタイルのおしゃれなマスターバスルーム (シェーカースタイル扉のキャビネット、淡色木目調キャビネット、ダブルシャワー、壁掛け式トイレ、白いタイル、磁器タイル、白い壁、磁器タイルの床、壁付け型シンク、大理石の洗面台、白い床、開き戸のシャワー、白い洗面カウンター、ニッチ、洗面台2つ、フローティング洗面台) の写真
トロントにあるお手頃価格の広いモダンスタイルのおしゃれなマスターバスルーム (シェーカースタイル扉のキャビネット、淡色木目調キャビネット、ダブルシャワー、壁掛け式トイレ、白いタイル、磁器タイル、白い壁、磁器タイルの床、壁付け型シンク、大理石の洗面台、白い床、開き戸のシャワー、白い洗面カウンター、ニッチ、洗面台2つ、フローティング洗面台) の写真
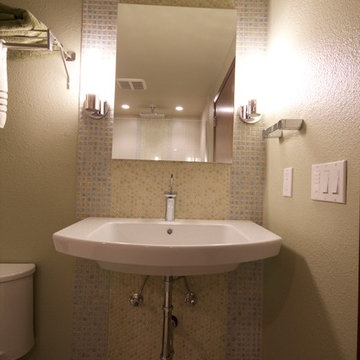
This project started as a tiny outdated bathroom and laundry room combination that needed a redesigned floor plan.
The client's wish list was to follow the style of our previous remodels along with creating a wheel chair accessible space that doesn't feel ADA. I believe we have accomplished this with a combination of mosaic vertical strips of beautiful serene tile, clean modern chrome plumbing fixtures and a organically soothing wall color.
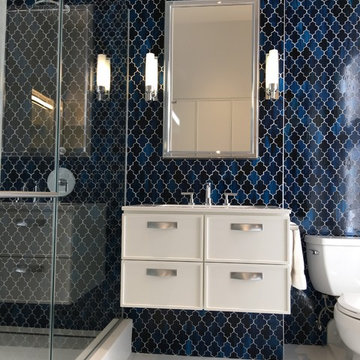
ニューヨークにあるラグジュアリーな中くらいなモダンスタイルのおしゃれなマスターバスルーム (落し込みパネル扉のキャビネット、白いキャビネット、ダブルシャワー、分離型トイレ、青いタイル、ガラスタイル、白い壁、磁器タイルの床、壁付け型シンク、大理石の洗面台) の写真
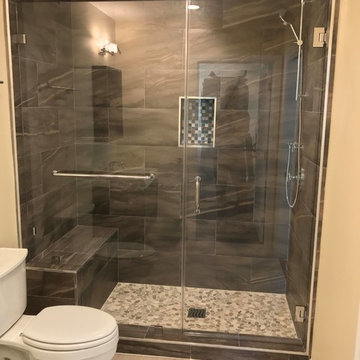
ロサンゼルスにあるお手頃価格の広いモダンスタイルのおしゃれなマスターバスルーム (オープンシェルフ、濃色木目調キャビネット、ダブルシャワー、分離型トイレ、グレーのタイル、セラミックタイル、黄色い壁、磁器タイルの床、壁付け型シンク、人工大理石カウンター、開き戸のシャワー、ベージュの床、白い洗面カウンター) の写真
モダンスタイルの浴室・バスルーム (壁付け型シンク、ダブルシャワー) の写真
1