モダンスタイルの浴室・バスルーム (アンダーカウンター洗面器、アンダーマウント型浴槽) の写真
絞り込み:
資材コスト
並び替え:今日の人気順
写真 1〜20 枚目(全 1,066 枚)
1/4

This contemporary master bathroom has all the elements of a roman bath—it’s beautiful, serene and decadent. Double showers and a partially sunken Jacuzzi add to its’ functionality.
The glass shower enclosure bridges the full height of the angled ceilings—120” h. The floor of the bathroom and shower are on the same plane which eliminates that pesky shower curb. The linear drain is understated and cool.
Andrew McKinney Photography

Photos: Ed Gohlich
サンディエゴにある高級な広いモダンスタイルのおしゃれなマスターバスルーム (フラットパネル扉のキャビネット、アンダーマウント型浴槽、オープン型シャワー、グレーのタイル、石タイル、白い壁、コンクリートの床、アンダーカウンター洗面器、クオーツストーンの洗面台、グレーの床、オープンシャワー、黒い洗面カウンター) の写真
サンディエゴにある高級な広いモダンスタイルのおしゃれなマスターバスルーム (フラットパネル扉のキャビネット、アンダーマウント型浴槽、オープン型シャワー、グレーのタイル、石タイル、白い壁、コンクリートの床、アンダーカウンター洗面器、クオーツストーンの洗面台、グレーの床、オープンシャワー、黒い洗面カウンター) の写真

Kaplan Architects, AIA
Location: San Francisco, CA, USA
This project was the third remodel for this client which involved a complete reorganization and renovation of their existing master bathroom. We were hired evaluate the existing layout of the space, take measures in the redesign to mitigate a persistent leak in the space below the bathroom, and develop a complete and detailed interior design of the remodeled bathroom. The client was also interested in develop any aging in place measures we could implement with the new design changes. We developed a new layout which reorganized the space. The project includes a separate tub and walk in shower area. We created various storage areas which included custom built in medicine cabinets, storage over the wall hung toilet, and a vanity cabinet custom designed for the new space. We also developed the lighting design for the renovated space which included custom lighting between the mirror areas above the vanity.
General Contractor: L Cabral Construction, San Francisco, CA
Mitch Shenker Photography
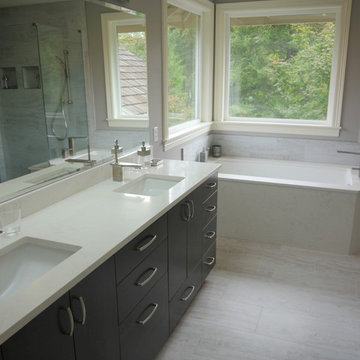
Slab style Maple cabinets stained in Steelhead, Meta Colorquartz countertops is Bianco Gioia, and Bedrosians backsplash in Grey Phoenix matte.
シアトルにある高級な中くらいなモダンスタイルのおしゃれなマスターバスルーム (フラットパネル扉のキャビネット、グレーのキャビネット、アンダーマウント型浴槽、バリアフリー、白いタイル、磁器タイル、グレーの壁、磁器タイルの床、アンダーカウンター洗面器、クオーツストーンの洗面台、白い床、開き戸のシャワー、白い洗面カウンター) の写真
シアトルにある高級な中くらいなモダンスタイルのおしゃれなマスターバスルーム (フラットパネル扉のキャビネット、グレーのキャビネット、アンダーマウント型浴槽、バリアフリー、白いタイル、磁器タイル、グレーの壁、磁器タイルの床、アンダーカウンター洗面器、クオーツストーンの洗面台、白い床、開き戸のシャワー、白い洗面カウンター) の写真
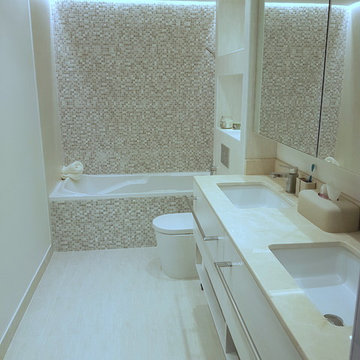
他の地域にあるお手頃価格の中くらいなモダンスタイルのおしゃれなマスターバスルーム (フラットパネル扉のキャビネット、白いキャビネット、アンダーマウント型浴槽、バリアフリー、分離型トイレ、白いタイル、白い壁、アンダーカウンター洗面器、大理石の洗面台、開き戸のシャワー) の写真
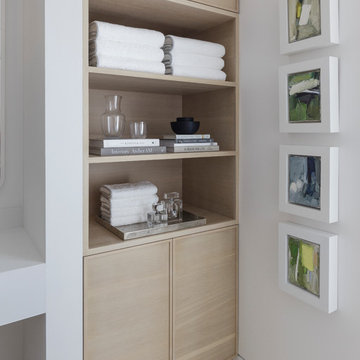
サンフランシスコにある広いモダンスタイルのおしゃれなマスターバスルーム (フラットパネル扉のキャビネット、淡色木目調キャビネット、アンダーマウント型浴槽、コーナー設置型シャワー、グレーのタイル、サブウェイタイル、白い壁、大理石の床、アンダーカウンター洗面器、クオーツストーンの洗面台、白い床、開き戸のシャワー) の写真
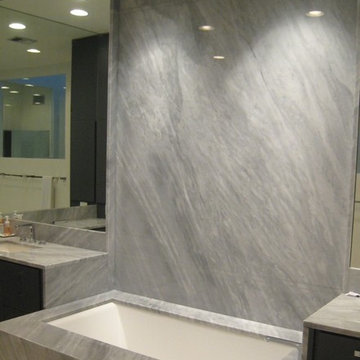
ヒューストンにある高級な広いモダンスタイルのおしゃれなマスターバスルーム (フラットパネル扉のキャビネット、黒いキャビネット、アンダーマウント型浴槽、グレーのタイル、大理石タイル、白い壁、アンダーカウンター洗面器、大理石の洗面台) の写真
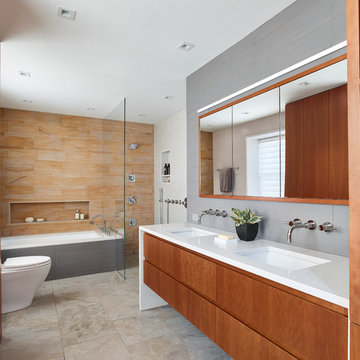
A large custom cherry double-vanity and matching custom millwork provide ample storage for the client as well as add a warmth to the space. A recessed medicine cabinet with custom matching frame adds to the storage and provides a hint of the views and natural light from the windows. © Jeffrey Totaro, photographer
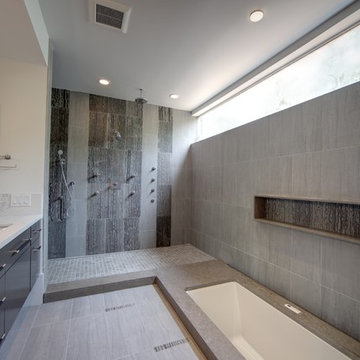
EmoMedia
ヒューストンにある広いモダンスタイルのおしゃれなマスターバスルーム (アンダーカウンター洗面器、アンダーマウント型浴槽、オープン型シャワー、オープンシャワー、フラットパネル扉のキャビネット、黒いキャビネット、グレーのタイル、石タイル、磁器タイルの床、クオーツストーンの洗面台、グレーの床) の写真
ヒューストンにある広いモダンスタイルのおしゃれなマスターバスルーム (アンダーカウンター洗面器、アンダーマウント型浴槽、オープン型シャワー、オープンシャワー、フラットパネル扉のキャビネット、黒いキャビネット、グレーのタイル、石タイル、磁器タイルの床、クオーツストーンの洗面台、グレーの床) の写真
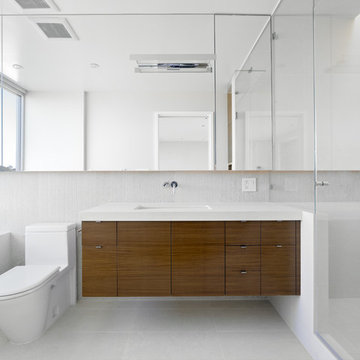
sincha limestone slab wainscott, bruce damonte® photograph
サンフランシスコにある中くらいなモダンスタイルのおしゃれな浴室 (アンダーカウンター洗面器、フラットパネル扉のキャビネット、中間色木目調キャビネット、一体型トイレ 、アンダーマウント型浴槽、コーナー設置型シャワー、白い壁、クオーツストーンの洗面台、白い洗面カウンター) の写真
サンフランシスコにある中くらいなモダンスタイルのおしゃれな浴室 (アンダーカウンター洗面器、フラットパネル扉のキャビネット、中間色木目調キャビネット、一体型トイレ 、アンダーマウント型浴槽、コーナー設置型シャワー、白い壁、クオーツストーンの洗面台、白い洗面カウンター) の写真
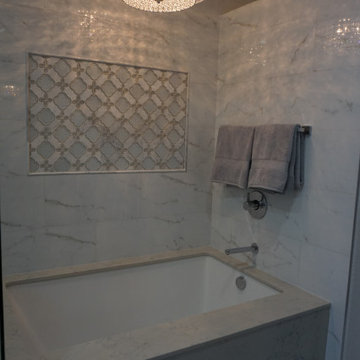
ラスベガスにある広いモダンスタイルのおしゃれなマスターバスルーム (シェーカースタイル扉のキャビネット、グレーのキャビネット、アンダーマウント型浴槽、コーナー設置型シャワー、グレーのタイル、白いタイル、大理石タイル、グレーの壁、大理石の床、アンダーカウンター洗面器、大理石の洗面台、白い床、開き戸のシャワー、白い洗面カウンター) の写真
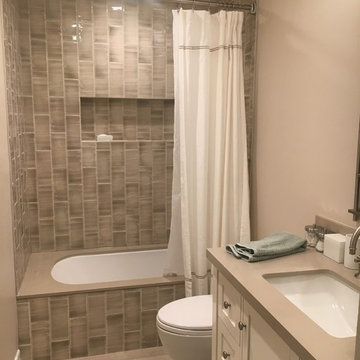
Culvery City Guest bath Remodel
ロサンゼルスにある高級な小さなモダンスタイルのおしゃれな子供用バスルーム (シェーカースタイル扉のキャビネット、ベージュのキャビネット、アンダーマウント型浴槽、シャワー付き浴槽 、一体型トイレ 、グレーのタイル、ガラスタイル、グレーの壁、磁器タイルの床、アンダーカウンター洗面器、クオーツストーンの洗面台、グレーの床、シャワーカーテン) の写真
ロサンゼルスにある高級な小さなモダンスタイルのおしゃれな子供用バスルーム (シェーカースタイル扉のキャビネット、ベージュのキャビネット、アンダーマウント型浴槽、シャワー付き浴槽 、一体型トイレ 、グレーのタイル、ガラスタイル、グレーの壁、磁器タイルの床、アンダーカウンター洗面器、クオーツストーンの洗面台、グレーの床、シャワーカーテン) の写真
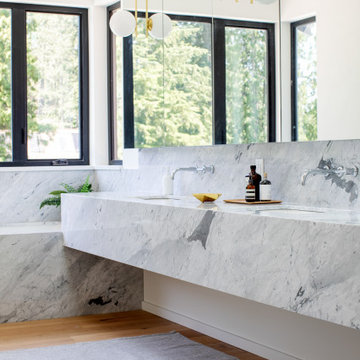
バンクーバーにあるモダンスタイルのおしゃれな浴室 (アンダーマウント型浴槽、グレーのタイル、石スラブタイル、白い壁、無垢フローリング、アンダーカウンター洗面器、茶色い床、グレーの洗面カウンター、洗面台2つ) の写真

シンシナティにある高級な小さなモダンスタイルのおしゃれな浴室 (フラットパネル扉のキャビネット、茶色いキャビネット、アンダーマウント型浴槽、バリアフリー、一体型トイレ 、白いタイル、磁器タイル、白い壁、磁器タイルの床、アンダーカウンター洗面器、クオーツストーンの洗面台、グレーの床、開き戸のシャワー、白い洗面カウンター、シャワーベンチ、洗面台2つ、フローティング洗面台) の写真
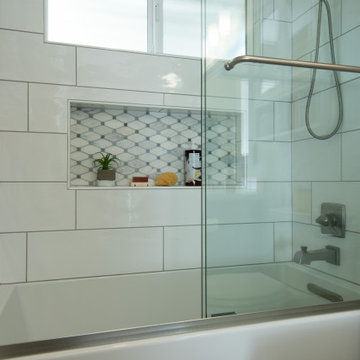
Vanity Top: Bedrosians Cascade Quartz | Sink: Kohler Caxton Sink in White | Faucet: Delta Trinsic Faucet in Stainless | Shower Fixture: Delta Trinsic Monitor 17 Shower and Hand Shower in Brilliance Stainless | Shower Tile: Bedrosians Winter Tile in White | Shower Niche: Bedrosians Monet Honed Marble Mosaic Tile in Oriental White | Tub: Kohler Underscore Tub in White | Cabinet Paint: Sherwin-Williams African Gray in Semi-Gloss | Wall Paint: Kelly-Moore Snip of Tannin in Eggshell | For more visit: https://kbcrate.com/bathcrate-springtime-avenue-in-manteca-ca-is-complete/

Original wall that separated the wet and dry areas was removed to create a more open feeling. Natural light and views are reflected on the mirror.
サンフランシスコにある高級な広いモダンスタイルのおしゃれなマスターバスルーム (フラットパネル扉のキャビネット、白いキャビネット、アンダーマウント型浴槽、バリアフリー、壁掛け式トイレ、グレーのタイル、磁器タイル、白い壁、磁器タイルの床、アンダーカウンター洗面器、クオーツストーンの洗面台、グレーの床、白い洗面カウンター、洗面台2つ、フローティング洗面台、三角天井) の写真
サンフランシスコにある高級な広いモダンスタイルのおしゃれなマスターバスルーム (フラットパネル扉のキャビネット、白いキャビネット、アンダーマウント型浴槽、バリアフリー、壁掛け式トイレ、グレーのタイル、磁器タイル、白い壁、磁器タイルの床、アンダーカウンター洗面器、クオーツストーンの洗面台、グレーの床、白い洗面カウンター、洗面台2つ、フローティング洗面台、三角天井) の写真
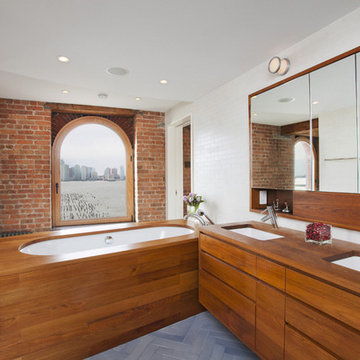
This apartment combination connected upper and lower floors of a TriBeCa loft duplex and retained the fabulous light and view along the Hudson River. In the upper floor, spaces for dining, relaxing and a luxurious master suite were carved out of open space. The lower level of this duplex includes new bedrooms oriented to preserve views of the Hudson River, a sauna, gym and office tucked behind the connecting stair’s volume. We also created a guest apartment with its own private entry, allowing the international family to host visitors while maintaining privacy. All upgrades of services and finishes were completed without disturbing original building details.
Photo by Ofer Wolberger

Our client asked us to remodel the Master Bathroom of her 1970's lake home which was quite an honor since it was an important and personal space that she had been dreaming about for years. As a busy doctor and mother of two, she needed a sanctuary to relax and unwind. She and her husband had previously remodeled their entire house except for the Master Bath which was dark, tight and tired. She wanted a better layout to create a bright, clean, modern space with Calacatta gold marble, navy blue glass tile and cabinets and a sprinkle of gold hardware. The results were stunning... a fresh, clean, modern, bright and beautiful Master Bathroom that our client was thrilled to enjoy for years to come.

Unique glass tiles add character to this bathroom along with a gold framed mirror and wall sconces. A cladded bathtub/shower combo with a hinged glass shower door are carefully custom designed with attention to the critical dimensions and details,
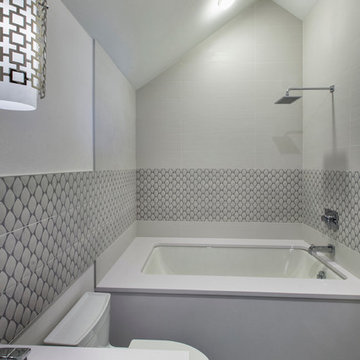
デンバーにある中くらいなモダンスタイルのおしゃれなバスルーム (浴槽なし) (アンダーカウンター洗面器、アンダーマウント型浴槽、分離型トイレ、白いタイル、白い壁、磁器タイルの床、フラットパネル扉のキャビネット、シャワー付き浴槽 、オープンシャワー、白いキャビネット、セラミックタイル、グレーの床) の写真
モダンスタイルの浴室・バスルーム (アンダーカウンター洗面器、アンダーマウント型浴槽) の写真
1