木目調のモダンスタイルの浴室・バスルーム (ペデスタルシンク、ベッセル式洗面器、セラミックタイル) の写真
絞り込み:
資材コスト
並び替え:今日の人気順
写真 1〜13 枚目(全 13 枚)

Baño grandes dimensiones con un estilo único y materiales de primera. Suelo y paredes de cerámica porcelánica imitación madera con un tono muy natural, revestimiento de algunos paramentos verticales con gresite acristalado de 0.25x0.25, espejos grandes, sanitarios suspendidos, etc..

This Vichy shower adjacent to the spa is located in the basement. Earth tones were used to give the space a natural and relaxing ambience.
This room is right next to the gym.
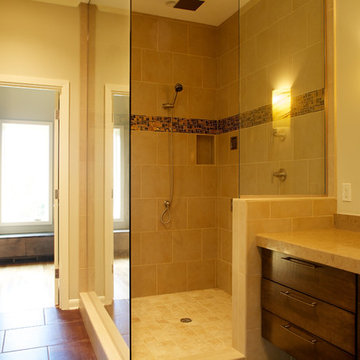
The shower was large enough where we didn't have to install a door. We used quartz countertops, and were able to simulate a thicker 3" thick countertop with a simple trick.
Photo by Seabold Studio
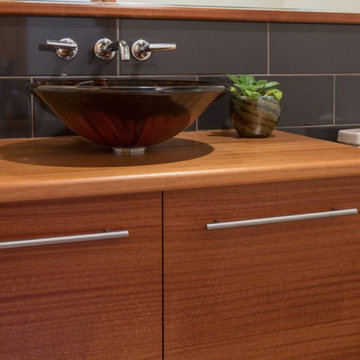
The bathroom was updated with new fixtures, including a vanity of the same African Mahogany. A glass vessel sink, expansive mirror, wall-mounted faucets, and dark gray subway tiles complete the sophisticated look.
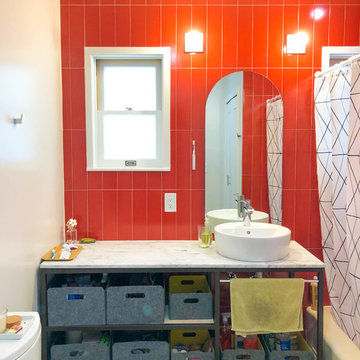
Mt. Washington, CA - Complete Bathroom remodel
Installation of tile, flooring, countertop, toilet, sconces and a fresh paint to finish.
ロサンゼルスにあるお手頃価格の中くらいなモダンスタイルのおしゃれなマスターバスルーム (オープンシェルフ、白いキャビネット、アルコーブ型浴槽、シャワー付き浴槽 、分離型トイレ、セラミックタイル、リノリウムの床、ベッセル式洗面器、珪岩の洗面台、マルチカラーの床、シャワーカーテン、白い洗面カウンター、赤いタイル、赤い壁、ニッチ、洗面台1つ、造り付け洗面台) の写真
ロサンゼルスにあるお手頃価格の中くらいなモダンスタイルのおしゃれなマスターバスルーム (オープンシェルフ、白いキャビネット、アルコーブ型浴槽、シャワー付き浴槽 、分離型トイレ、セラミックタイル、リノリウムの床、ベッセル式洗面器、珪岩の洗面台、マルチカラーの床、シャワーカーテン、白い洗面カウンター、赤いタイル、赤い壁、ニッチ、洗面台1つ、造り付け洗面台) の写真
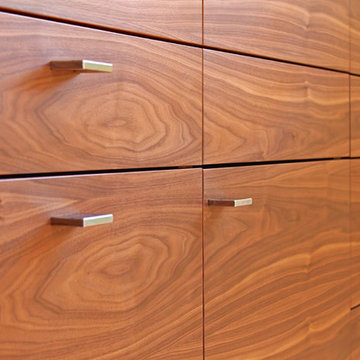
Simple and elegant was the theme. We did a small addition off the master bedroom for a new bathroom. The shower base has a low profile curb for a streamlined modern look. Take note of the grain patterns of the walnut vanity. The grain runs together through every door and drawer front. This can take some planning on the cabinet makers part. Some people notice this and other do not, but it looks pretty damn cool.
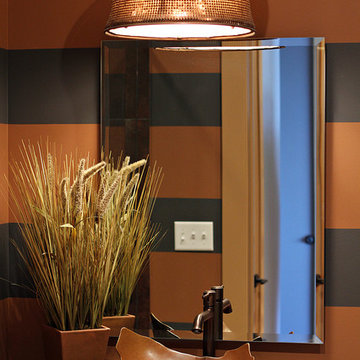
Minneapolis Interior Designer
Hand painted bold horizontal stripes as wall treatment, copper drum chandelier, hand made copper vessel, cabinet covered in a decorative metallic finish.
Photo by Brandon Rowell
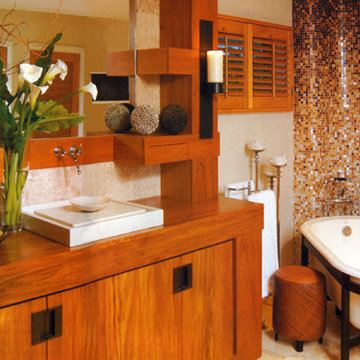
Teak Cabinets
オーランドにあるラグジュアリーなモダンスタイルのおしゃれな浴室 (ベッセル式洗面器、フラットパネル扉のキャビネット、中間色木目調キャビネット、木製洗面台、置き型浴槽、ダブルシャワー、ビデ、マルチカラーのタイル、セラミックタイル) の写真
オーランドにあるラグジュアリーなモダンスタイルのおしゃれな浴室 (ベッセル式洗面器、フラットパネル扉のキャビネット、中間色木目調キャビネット、木製洗面台、置き型浴槽、ダブルシャワー、ビデ、マルチカラーのタイル、セラミックタイル) の写真
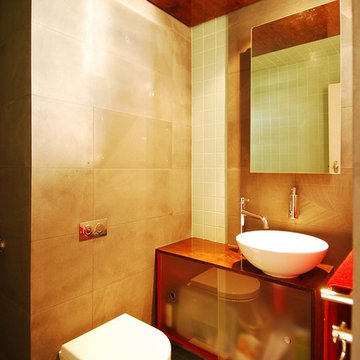
パースにある低価格の小さなモダンスタイルのおしゃれなバスルーム (浴槽なし) (ガラス扉のキャビネット、濃色木目調キャビネット、オープン型シャワー、壁掛け式トイレ、緑のタイル、セラミックタイル、緑の壁、セラミックタイルの床、ベッセル式洗面器、クオーツストーンの洗面台、緑の床、オープンシャワー、ブラウンの洗面カウンター、洗面台1つ、フローティング洗面台) の写真
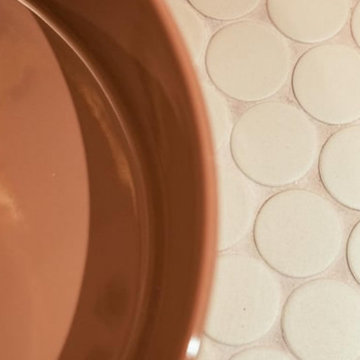
Rénovation d'une salle de bain dédié aux filles de la maison
Meuble sous vasque sur-mesure
リヨンにある高級な中くらいなモダンスタイルのおしゃれなバスルーム (浴槽なし) (インセット扉のキャビネット、コーナー型浴槽、シャワー付き浴槽 、壁掛け式トイレ、ピンクのタイル、セラミックタイル、ピンクの壁、淡色無垢フローリング、ベッセル式洗面器、タイルの洗面台、ベージュのカウンター、洗面台2つ、独立型洗面台) の写真
リヨンにある高級な中くらいなモダンスタイルのおしゃれなバスルーム (浴槽なし) (インセット扉のキャビネット、コーナー型浴槽、シャワー付き浴槽 、壁掛け式トイレ、ピンクのタイル、セラミックタイル、ピンクの壁、淡色無垢フローリング、ベッセル式洗面器、タイルの洗面台、ベージュのカウンター、洗面台2つ、独立型洗面台) の写真
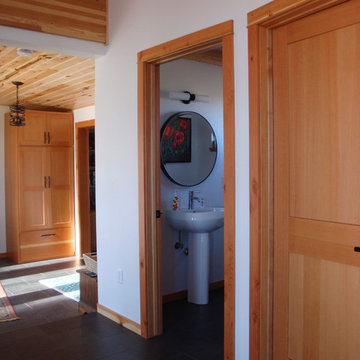
View of the powder room from the open living room with the mudroom in the background.
The Crimson Bluffs Home is a sustainable smaller home with 360 degree views of the Missouri River various mountain ranges. Energy-efficiency strategies include long-lasting building materials, passive cooling, ample natural day lighting, high insulation values, advanced framing, and a combined heating approach of passive solar heat gain and radiant hydronic floor heating, a strategy we call “Sun Smart Radiant Heating.”
Greenovision Home Design
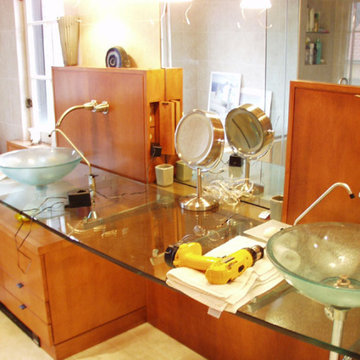
Construction progress photo for second floor bathroom renovation with custom glass vanity and cabinetry. Circa 2001.
クリーブランドにあるラグジュアリーな中くらいなモダンスタイルのおしゃれなマスターバスルーム (フラットパネル扉のキャビネット、ドロップイン型浴槽、アルコーブ型シャワー、ベージュのタイル、セラミックタイル、セラミックタイルの床、ベッセル式洗面器、ガラスの洗面台、開き戸のシャワー、洗面台2つ、フローティング洗面台) の写真
クリーブランドにあるラグジュアリーな中くらいなモダンスタイルのおしゃれなマスターバスルーム (フラットパネル扉のキャビネット、ドロップイン型浴槽、アルコーブ型シャワー、ベージュのタイル、セラミックタイル、セラミックタイルの床、ベッセル式洗面器、ガラスの洗面台、開き戸のシャワー、洗面台2つ、フローティング洗面台) の写真
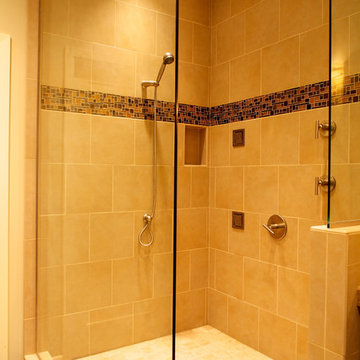
The shower was large enough to where we didn't have to install a door.
Photo by Seabold Studio
ジャクソンにある広いモダンスタイルのおしゃれなマスターバスルーム (ベッセル式洗面器、コーナー設置型シャワー、一体型トイレ 、マルチカラーのタイル、セラミックタイル、ベージュの壁、セラミックタイルの床) の写真
ジャクソンにある広いモダンスタイルのおしゃれなマスターバスルーム (ベッセル式洗面器、コーナー設置型シャワー、一体型トイレ 、マルチカラーのタイル、セラミックタイル、ベージュの壁、セラミックタイルの床) の写真
木目調のモダンスタイルの浴室・バスルーム (ペデスタルシンク、ベッセル式洗面器、セラミックタイル) の写真
1