高級なモダンスタイルの浴室・バスルーム (一体型シンク、ベージュの壁) の写真
絞り込み:
資材コスト
並び替え:今日の人気順
写真 1〜20 枚目(全 365 枚)
1/5

バルセロナにある高級な中くらいなモダンスタイルのおしゃれなマスターバスルーム (フラットパネル扉のキャビネット、白いキャビネット、洗い場付きシャワー、マルチカラーのタイル、セラミックタイル、ベージュの壁、セラミックタイルの床、一体型シンク、クオーツストーンの洗面台、ベージュの床、白い洗面カウンター、ニッチ、洗面台1つ、フローティング洗面台) の写真
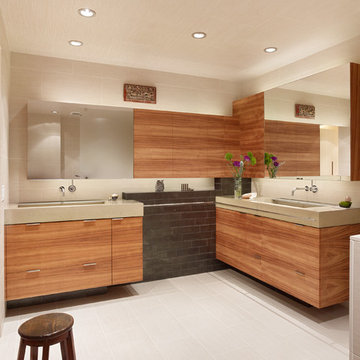
by CHENG Design, San Francisco Bay Area | Modern bath with warm materials: wood, concrete countertops, cedar cabinetry, ceramic tile floors |
Photo by Matthew Millman
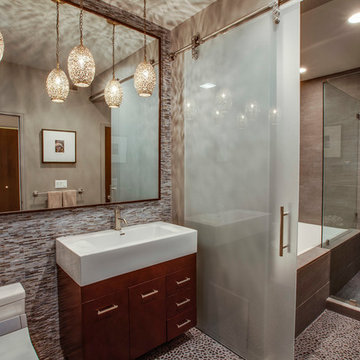
ロサンゼルスにある高級な中くらいなモダンスタイルのおしゃれなバスルーム (浴槽なし) (一体型シンク、フラットパネル扉のキャビネット、中間色木目調キャビネット、ドロップイン型浴槽、一体型トイレ 、マルチカラーのタイル、ベージュの壁、モザイクタイル、アルコーブ型シャワー) の写真
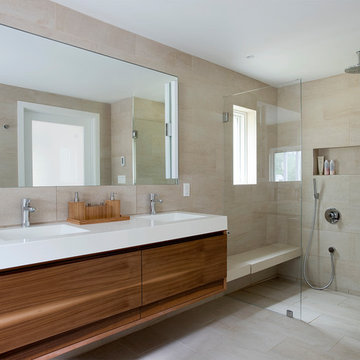
This home has been through many transformations throughout the decades. It originally was built as a ranch style in the 1970’s. Then converted into a two-story with in-law apartment in the 1980’s. In 2015, the new homeowners wished to take this to the next level and create a modern beauty in the heart of suburbia.
Photography: Jame R. Salomon
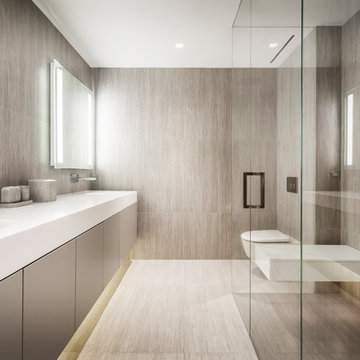
ニューヨークにある高級な広いモダンスタイルのおしゃれなマスターバスルーム (フラットパネル扉のキャビネット、茶色いキャビネット、バリアフリー、壁掛け式トイレ、磁器タイル、ベージュの壁、磁器タイルの床、一体型シンク、ベージュの床、開き戸のシャワー) の写真
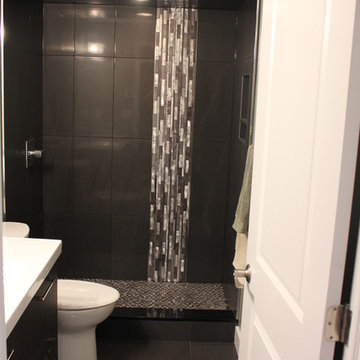
カルガリーにある高級な中くらいなモダンスタイルのおしゃれなバスルーム (浴槽なし) (フラットパネル扉のキャビネット、濃色木目調キャビネット、アルコーブ型シャワー、分離型トイレ、ベージュのタイル、茶色いタイル、モザイクタイル、ベージュの壁、クッションフロア、一体型シンク、人工大理石カウンター) の写真
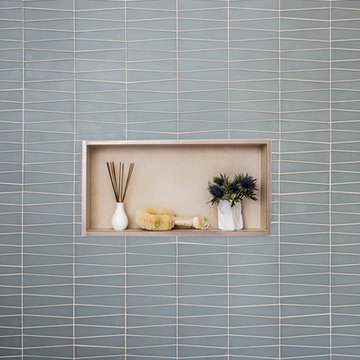
Glass bow tie tile with porcelain shower niche.
Photo Credit: Christopher Stark
サンフランシスコにある高級な小さなモダンスタイルのおしゃれな浴室 (フラットパネル扉のキャビネット、淡色木目調キャビネット、ドロップイン型浴槽、シャワー付き浴槽 、一体型トイレ 、ベージュのタイル、磁器タイル、ベージュの壁、一体型シンク、人工大理石カウンター、シャワーカーテン) の写真
サンフランシスコにある高級な小さなモダンスタイルのおしゃれな浴室 (フラットパネル扉のキャビネット、淡色木目調キャビネット、ドロップイン型浴槽、シャワー付き浴槽 、一体型トイレ 、ベージュのタイル、磁器タイル、ベージュの壁、一体型シンク、人工大理石カウンター、シャワーカーテン) の写真
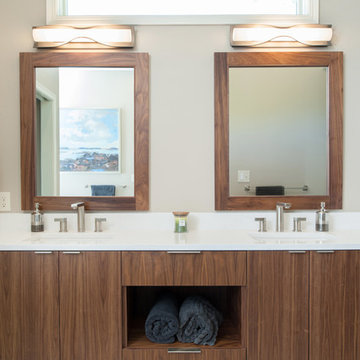
Matt Koucerek
カンザスシティにある高級な広いモダンスタイルのおしゃれなマスターバスルーム (一体型シンク、フラットパネル扉のキャビネット、中間色木目調キャビネット、クオーツストーンの洗面台、セラミックタイル、ベージュの壁、セラミックタイルの床、置き型浴槽、アルコーブ型シャワー) の写真
カンザスシティにある高級な広いモダンスタイルのおしゃれなマスターバスルーム (一体型シンク、フラットパネル扉のキャビネット、中間色木目調キャビネット、クオーツストーンの洗面台、セラミックタイル、ベージュの壁、セラミックタイルの床、置き型浴槽、アルコーブ型シャワー) の写真

Il bagno della camera da letto è caratterizzato da un particolare mobile lavabo in legno scuro con piano in grigio in marmo. Una ciotola in appoggio in finitura tortora fa da padrona. Il grande specchio rettangolare retroilluminato è affiancato da vetrine con vetro fumè. La grande doccia collocata in fondo alla stanza ha il massimo dei comfort tra cui bagno turco e cromoterapia
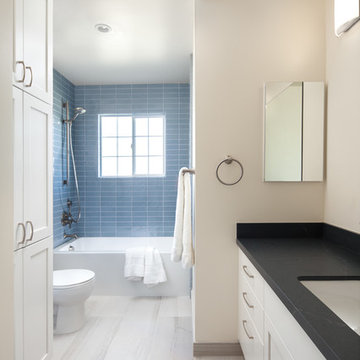
agajphoto
サンフランシスコにある高級な小さなモダンスタイルのおしゃれなバスルーム (浴槽なし) (白いキャビネット、ドロップイン型浴槽、シャワー付き浴槽 、一体型トイレ 、青いタイル、セラミックタイル、ベージュの壁、磁器タイルの床、一体型シンク、珪岩の洗面台、グレーの床、オープンシャワー、グレーの洗面カウンター) の写真
サンフランシスコにある高級な小さなモダンスタイルのおしゃれなバスルーム (浴槽なし) (白いキャビネット、ドロップイン型浴槽、シャワー付き浴槽 、一体型トイレ 、青いタイル、セラミックタイル、ベージュの壁、磁器タイルの床、一体型シンク、珪岩の洗面台、グレーの床、オープンシャワー、グレーの洗面カウンター) の写真

浴槽が小さく、跨ぎが高く、重いすのこを立てかけたり、敷いたりと不便でした。
外壁を45cmはね出しして、浴槽を140cmのサイズを入れ、40cmのマタギですむようにしました。
ご高齢の方なので、要所要所に手すりをつけています。
在来工法の浴室には床暖房とサーモタイルで寒さ対策をしています。
窓も大きく広げ、雨戸を外してブラインドシャッターをつけました。
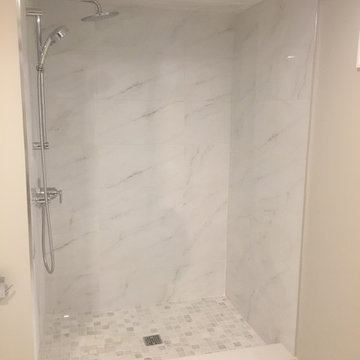
トロントにある高級な中くらいなモダンスタイルのおしゃれなバスルーム (浴槽なし) (フラットパネル扉のキャビネット、白いキャビネット、アルコーブ型シャワー、一体型トイレ 、白いタイル、大理石タイル、ベージュの壁、大理石の床、一体型シンク、クオーツストーンの洗面台、白い床、シャワーカーテン) の写真

他の地域にある高級な小さなモダンスタイルのおしゃれなマスターバスルーム (フラットパネル扉のキャビネット、淡色木目調キャビネット、置き型浴槽、洗い場付きシャワー、一体型トイレ 、ベージュのタイル、セラミックタイル、ベージュの壁、ライムストーンの床、一体型シンク、コンクリートの洗面台、グレーの床、オープンシャワー、グレーの洗面カウンター) の写真

The shower bench is exquisitely designed, creating another dimension as it traces out of the semi-frameless shower screen.
アデレードにある高級な広いモダンスタイルのおしゃれなマスターバスルーム (フラットパネル扉のキャビネット、淡色木目調キャビネット、ダブルシャワー、分離型トイレ、ベージュのタイル、セラミックタイル、ベージュの壁、セメントタイルの床、一体型シンク、ガラスの洗面台、グレーの床、開き戸のシャワー、白い洗面カウンター、シャワーベンチ、洗面台1つ、フローティング洗面台、折り上げ天井) の写真
アデレードにある高級な広いモダンスタイルのおしゃれなマスターバスルーム (フラットパネル扉のキャビネット、淡色木目調キャビネット、ダブルシャワー、分離型トイレ、ベージュのタイル、セラミックタイル、ベージュの壁、セメントタイルの床、一体型シンク、ガラスの洗面台、グレーの床、開き戸のシャワー、白い洗面カウンター、シャワーベンチ、洗面台1つ、フローティング洗面台、折り上げ天井) の写真
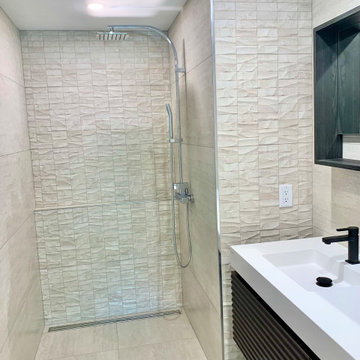
Her’s Bathroom Remodel in neutral and minimalistic mood. We intentionally accentuated certain surfaces with textured tile to make this rather small and angled bathroom feel more welcoming and serene. To achieve more spacious look and feel, we installed curb less walk-in shower and used the same tile on the bathroom and shower floor.
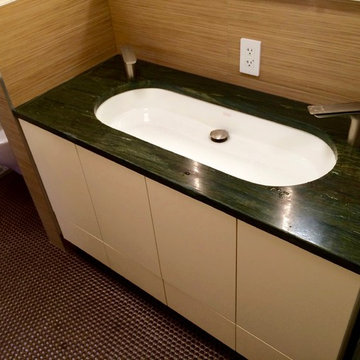
ニューヨークにある高級な中くらいなモダンスタイルのおしゃれなマスターバスルーム (フラットパネル扉のキャビネット、濃色木目調キャビネット、アルコーブ型浴槽、シャワー付き浴槽 、一体型トイレ 、ベージュのタイル、モザイクタイル、ベージュの壁、モザイクタイル、一体型シンク、人工大理石カウンター) の写真
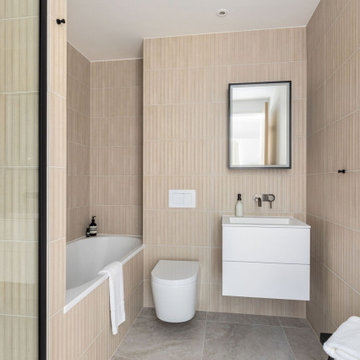
ロンドンにある高級な中くらいなモダンスタイルのおしゃれなマスターバスルーム (フラットパネル扉のキャビネット、白いキャビネット、ドロップイン型浴槽、アルコーブ型シャワー、壁掛け式トイレ、ベージュのタイル、磁器タイル、ベージュの壁、磁器タイルの床、一体型シンク、ベージュの床、開き戸のシャワー、白い洗面カウンター、洗面台1つ、フローティング洗面台) の写真
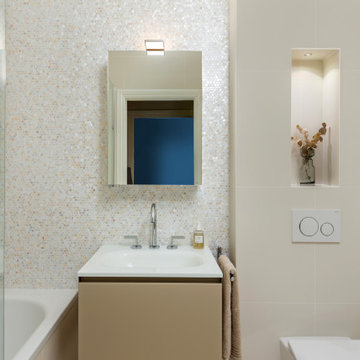
Contemporary neutral London bathroom with no natural light
ロンドンにある高級な小さなモダンスタイルのおしゃれな浴室 (ガラス扉のキャビネット、ベージュのキャビネット、ドロップイン型浴槽、シャワー付き浴槽 、壁掛け式トイレ、ベージュのタイル、モザイクタイル、ベージュの壁、磁器タイルの床、一体型シンク、ガラスの洗面台、ベージュの床、開き戸のシャワー、白い洗面カウンター、ニッチ、洗面台1つ、フローティング洗面台、折り上げ天井) の写真
ロンドンにある高級な小さなモダンスタイルのおしゃれな浴室 (ガラス扉のキャビネット、ベージュのキャビネット、ドロップイン型浴槽、シャワー付き浴槽 、壁掛け式トイレ、ベージュのタイル、モザイクタイル、ベージュの壁、磁器タイルの床、一体型シンク、ガラスの洗面台、ベージュの床、開き戸のシャワー、白い洗面カウンター、ニッチ、洗面台1つ、フローティング洗面台、折り上げ天井) の写真
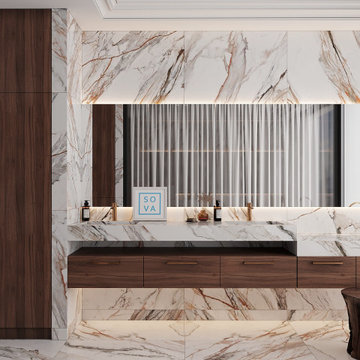
Introducing a luxurious and spacious bathroom project on the upper floor, featuring a large panoramic window that floods the space with natural light. The built-in wardrobe and vanity unit stand out against the overall aesthetic, crafted from dark wood facades for a striking contrast. Decorative elements like gilded handles and vases complement the overall design. Mirrors with integrated lighting add warmth and enhance the spacious feel of the room.
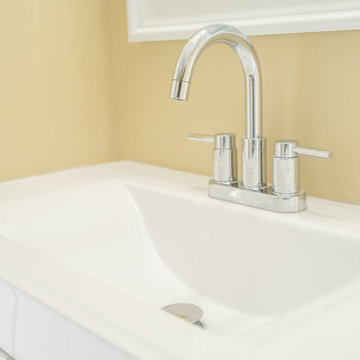
This basement began as a blank canvas, 100% unfinished. Our clients envisioned a transformative space that would include a spacious living area, a cozy bedroom, a full bathroom, and a flexible flex space that could serve as storage, a second bedroom, or an office. To showcase their impressive LEGO collection, a significant section of custom-built display units was a must. Behind the scenes, we oversaw the plumbing rework, installed all-new electrical systems, and expertly concealed the HVAC, water heater, and sump pump while preserving the spaces functionality. We also expertly painted every surface to bring life and vibrancy to the space. Throughout the area, the warm glow of LED recessed lighting enhances the ambiance. We enhanced comfort with upgraded carpet and padding in the living areas, while the bathroom and flex space feature luxurious and durable Luxury Vinyl flooring.
高級なモダンスタイルの浴室・バスルーム (一体型シンク、ベージュの壁) の写真
1