モダンスタイルの浴室・バスルーム (一体型シンク、アクセントウォール) の写真
絞り込み:
資材コスト
並び替え:今日の人気順
写真 1〜20 枚目(全 42 枚)
1/4
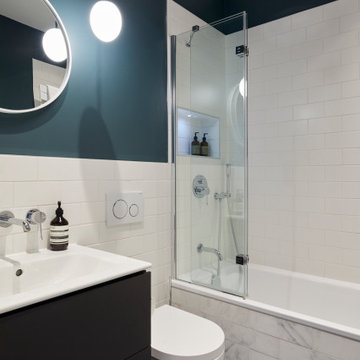
ロンドンにあるお手頃価格の中くらいなモダンスタイルのおしゃれな子供用バスルーム (フラットパネル扉のキャビネット、茶色いキャビネット、アルコーブ型浴槽、シャワー付き浴槽 、壁掛け式トイレ、白いタイル、磁器タイル、青い壁、磁器タイルの床、一体型シンク、青い床、開き戸のシャワー、洗面台1つ、フローティング洗面台、アクセントウォール、白い天井) の写真

The client needed an additional shower room upstairs as the only family bathroom was two storeys down in the basement. At first glance, it appeared almost an impossible task. After much consideration, the only way to achieve this was to transform the existing WC by moving a wall and "stealing" a little unused space from the nursery to accommodate the shower and leave enough room for shower and the toilet pan. The corner stack was removed and capped to make room for the vanity.
White metro wall tiles and black slate floor, paired with the clean geometric lines of the shower screen made the room appear larger. This effect was further enhanced by a full-height custom mirror wall opposite the mirrored bathroom cabinet. The heated floor was fitted under the modern slate floor tiles for added luxury. Spotlights and soft dimmable cabinet lights were used to create different levels of illumination.
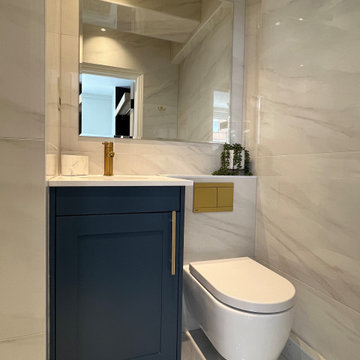
We created these luxurious bathrooms and utility room for our overseas client in his London flat. The flat was left in a terrible state by the previous tenants so we stripped back to the bare bones and started over. Our client asked for blue and gold, so we transformed the unloved, plain rooms with bespoke vanity units, gold taps and handles and marble worktops. The large blue statement tiles , bespoke mirrors and shower enclosures add to the effect, as the spaces were difficult to work with.
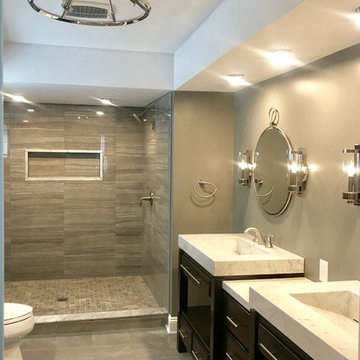
This was the last major remodel for Rowena and Dennis. We've completed their kitchen, living and two additional bathrooms. Rowena wanted to spare no expense here and get what she wanted. The entire home is somewhat contemporary, a,omg with the architecture, but I wanted to inject a zen, feelimg, I got in this space. We're not done yet, but we're very happy with the results so far
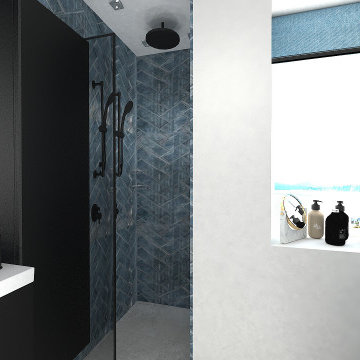
Small bathroom interior
ドーセットにあるラグジュアリーな小さなモダンスタイルのおしゃれなマスターバスルーム (フラットパネル扉のキャビネット、黒いキャビネット、洗い場付きシャワー、壁掛け式トイレ、青いタイル、セラミックタイル、青い壁、セラミックタイルの床、一体型シンク、グレーの床、白い洗面カウンター、アクセントウォール、洗面台1つ、格子天井、パネル壁) の写真
ドーセットにあるラグジュアリーな小さなモダンスタイルのおしゃれなマスターバスルーム (フラットパネル扉のキャビネット、黒いキャビネット、洗い場付きシャワー、壁掛け式トイレ、青いタイル、セラミックタイル、青い壁、セラミックタイルの床、一体型シンク、グレーの床、白い洗面カウンター、アクセントウォール、洗面台1つ、格子天井、パネル壁) の写真
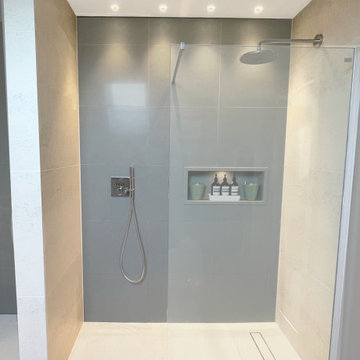
Shower products can be stored on a recessed shelf in the wall of the shower. Both the floor and the wall are covered with cream ceramic tiles. The accent wall has grey tiles. A hand-held shower is conveniently located for ease of cleaning.
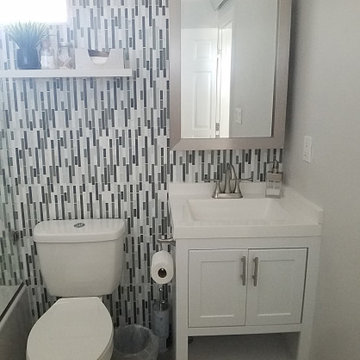
Trying to get the most storage for a shared bathroom means integrating different forms of storage ideas; medicine cabinet, sink cabinet, floating shelf.
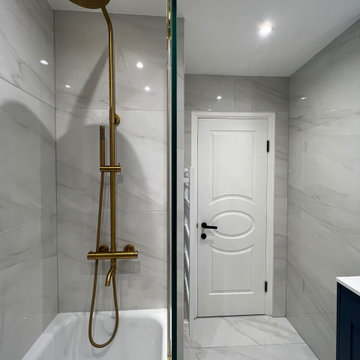
We created these luxurious bathrooms and utility room for our overseas client in his London flat. The flat was left in a terrible state by the previous tenants so we stripped back to the bare bones and started over. Our client asked for blue and gold, so we transformed the unloved, plain rooms with bespoke vanity units, gold taps and handles and marble worktops. The large blue statement tiles , bespoke mirrors and shower enclosures add to the effect, as the spaces were difficult to work with.
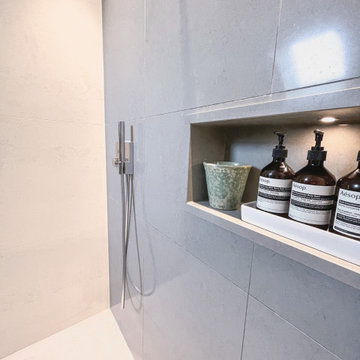
Shower products can be stored on a recessed shelf in the wall of the shower. Both the floor and the wall are covered with cream ceramic tiles. The accent wall has grey tiles. A hand-held shower is conveniently located for ease of cleaning. Not shown is the rain shower suspended from the ceiling and the full length glass wall which prevents the water splashing onto the bathroom floor. An ideal solution when space is limited.
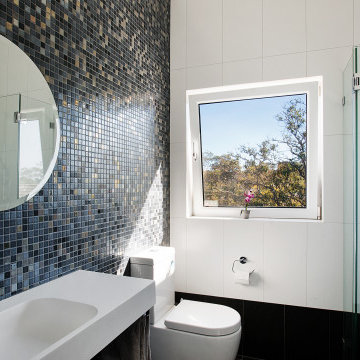
シドニーにある広いモダンスタイルのおしゃれなバスルーム (浴槽なし) (オープンシェルフ、白いキャビネット、ラミネートカウンター、白い洗面カウンター、洗面台1つ、造り付け洗面台、オープン型シャワー、一体型トイレ 、マルチカラーのタイル、モザイクタイル、マルチカラーの壁、一体型シンク、オープンシャワー、アクセントウォール) の写真
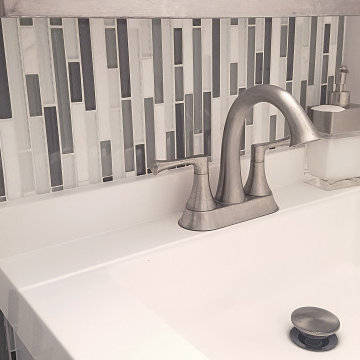
This full bathroom remodel features an accent wall with vertical glass-and-stone linear mosaic.
Its neutral tones are carried throughout the bath, giving it a light and inviting feel.
The frameless shower glass door helps open up the space, which is great for this shared bathroom as it makes it feel larger than it actually is.
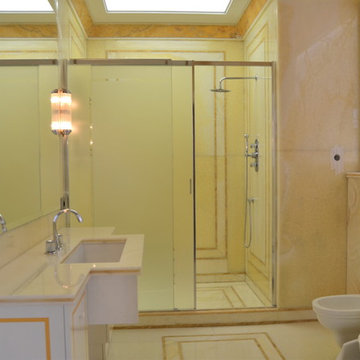
モスクワにある中くらいなモダンスタイルのおしゃれなバスルーム (浴槽なし) (落し込みパネル扉のキャビネット、ベージュのキャビネット、バリアフリー、壁掛け式トイレ、大理石タイル、一体型シンク、オニキスの洗面台、引戸のシャワー、白い洗面カウンター、アクセントウォール) の写真
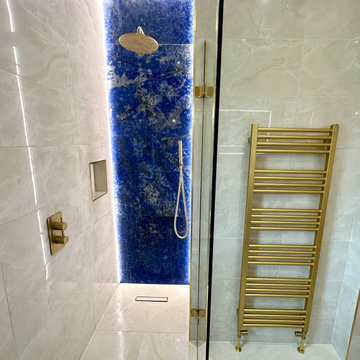
他の地域にあるお手頃価格の中くらいなモダンスタイルのおしゃれなマスターバスルーム (青いキャビネット、オープン型シャワー、一体型トイレ 、ベージュのタイル、セラミックタイル、一体型シンク、人工大理石カウンター、オープンシャワー、白い洗面カウンター、洗面台1つ、造り付け洗面台、ベージュの壁、セラミックタイルの床、ベージュの床、アクセントウォール) の写真
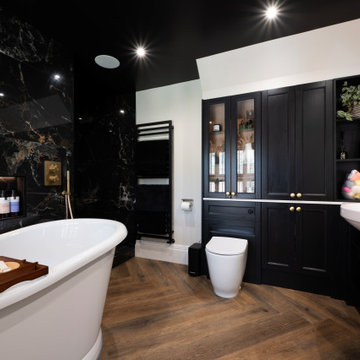
A bathroom with the "wow factor" was key to this client.
With a large freestanding bath, black ceiling emphasising the black and brass features, the bathroom captures true boldness, whilst remaining elegant.
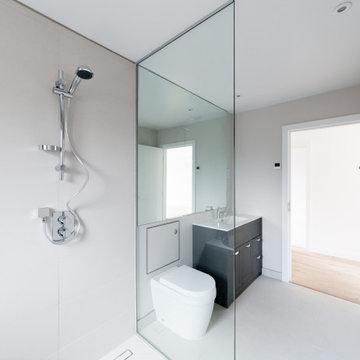
ハートフォードシャーにある高級な広いモダンスタイルのおしゃれな子供用バスルーム (レイズドパネル扉のキャビネット、グレーのキャビネット、ドロップイン型浴槽、オープン型シャワー、壁掛け式トイレ、ベージュのタイル、セラミックタイル、ベージュの壁、セラミックタイルの床、一体型シンク、ベージュの床、オープンシャワー、アクセントウォール、洗面台1つ、造り付け洗面台) の写真
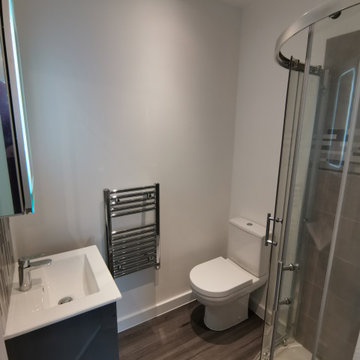
Existing office space on the first floor of the building to be converted and renovated into one bedroom flat with open plan kitchen living room and good size ensuite double bedroom. Total renovation cost including some external work £25000
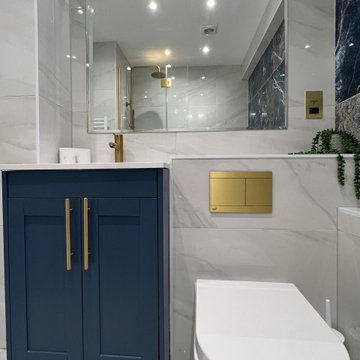
We created these luxurious bathrooms and utility room for our overseas client in his London flat. The flat was left in a terrible state by the previous tenants so we stripped back to the bare bones and started over. Our client asked for blue and gold, so we transformed the unloved, plain rooms with bespoke vanity units, gold taps and handles and marble worktops. The large blue statement tiles , bespoke mirrors and shower enclosures add to the effect, as the spaces were difficult to work with.
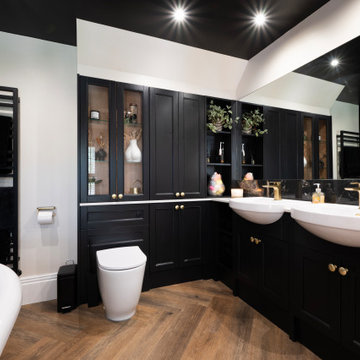
Cabinetry complimenting the tiling, allows for useful storage to become a feature of this jaw dropping bathroom.
The black features, including the black ceiling, combined with the dark wooden flooring, creates a moody yet captivating atmosphere.
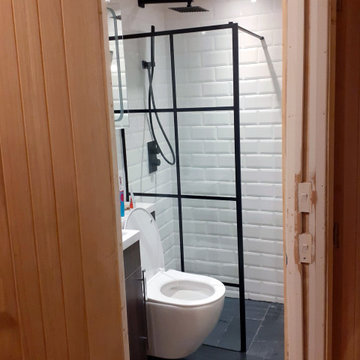
The client needed an additional shower room upstairs as the only family bathroom was two storeys down in the basement. At first glance, it appeared almost an impossible task. After much consideration, the only way to achieve this was to transform the existing WC by moving a wall and "stealing" a little unused space from the nursery to accommodate the shower and leave enough room for shower and the toilet pan. The corner stack was removed and capped to make room for the vanity.
White metro wall tiles and black slate floor, paired with the clean geometric lines of the shower screen made the room appear larger. This effect was further enhanced by a full-height custom mirror wall opposite the mirrored bathroom cabinet. The heated floor was fitted under the modern slate floor tiles for added luxury. Spotlights and soft dimmable cabinet lights were used to create different levels of illumination.
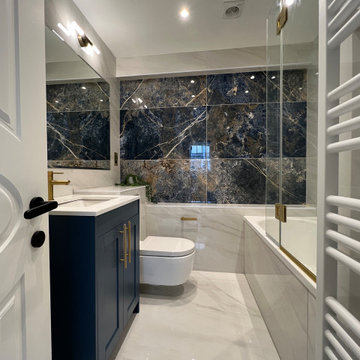
We created these luxurious bathrooms and utility room for our overseas client in his London flat. The flat was left in a terrible state by the previous tenants so we stripped back to the bare bones and started over. Our client asked for blue and gold, so we transformed the unloved, plain rooms with bespoke vanity units, gold taps and handles and marble worktops. The large blue statement tiles , bespoke mirrors and shower enclosures add to the effect, as the spaces were difficult to work with.
モダンスタイルの浴室・バスルーム (一体型シンク、アクセントウォール) の写真
1