モダンスタイルの浴室・バスルーム (白い洗面カウンター、モザイクタイル) の写真
絞り込み:
資材コスト
並び替え:今日の人気順
写真 1〜20 枚目(全 684 枚)
1/4

オレンジカウンティにあるラグジュアリーな中くらいなモダンスタイルのおしゃれなマスターバスルーム (シェーカースタイル扉のキャビネット、白いキャビネット、置き型浴槽、オープン型シャワー、分離型トイレ、青いタイル、磁器タイル、白い壁、モザイクタイル、アンダーカウンター洗面器、クオーツストーンの洗面台、白い床、オープンシャワー、白い洗面カウンター、シャワーベンチ、洗面台2つ、造り付け洗面台、パネル壁) の写真
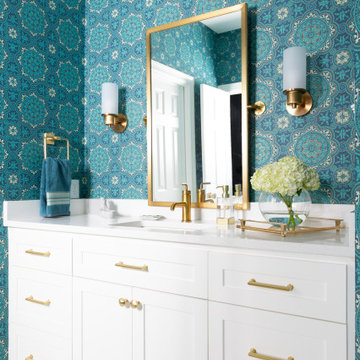
ヒューストンにある高級な広いモダンスタイルのおしゃれなバスルーム (浴槽なし) (シェーカースタイル扉のキャビネット、白いタイル、モザイクタイル、青い壁、モザイクタイル、アンダーカウンター洗面器、マルチカラーの床、白い洗面カウンター) の写真
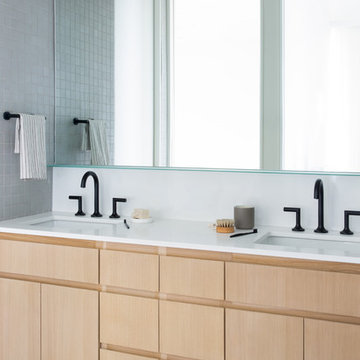
photo by Molly Winters
オースティンにある高級なモダンスタイルのおしゃれな子供用バスルーム (フラットパネル扉のキャビネット、淡色木目調キャビネット、グレーのタイル、モザイクタイル、モザイクタイル、アンダーカウンター洗面器、珪岩の洗面台、グレーの床、白い洗面カウンター) の写真
オースティンにある高級なモダンスタイルのおしゃれな子供用バスルーム (フラットパネル扉のキャビネット、淡色木目調キャビネット、グレーのタイル、モザイクタイル、モザイクタイル、アンダーカウンター洗面器、珪岩の洗面台、グレーの床、白い洗面カウンター) の写真

他の地域にある高級な小さなモダンスタイルのおしゃれなマスターバスルーム (シェーカースタイル扉のキャビネット、白いキャビネット、バリアフリー、分離型トイレ、マルチカラーのタイル、大理石タイル、グレーの壁、モザイクタイル、オーバーカウンターシンク、クオーツストーンの洗面台、マルチカラーの床、引戸のシャワー、白い洗面カウンター、シャワーベンチ、洗面台1つ、独立型洗面台、パネル壁) の写真
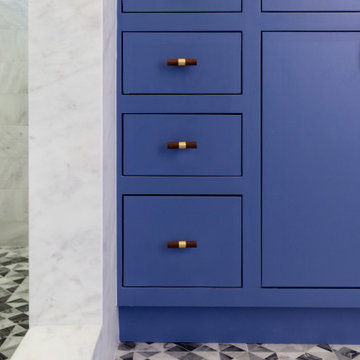
Our Oakland studio changed the layout of the master suite and kid's bathroom in this home and gave it a modern update:
---
Designed by Oakland interior design studio Joy Street Design. Serving Alameda, Berkeley, Orinda, Walnut Creek, Piedmont, and San Francisco.
For more about Joy Street Design, click here:
https://www.joystreetdesign.com/
To learn more about this project, click here:
https://www.joystreetdesign.com/portfolio/bathroom-design-renovation

An updated main, guest bathroom that is not only stylish but functional with built in storage.
ナッシュビルにあるお手頃価格の小さなモダンスタイルのおしゃれな子供用バスルーム (シェーカースタイル扉のキャビネット、淡色木目調キャビネット、ドロップイン型浴槽、シャワー付き浴槽 、一体型トイレ 、白いタイル、セラミックタイル、グレーの壁、モザイクタイル、一体型シンク、クオーツストーンの洗面台、マルチカラーの床、開き戸のシャワー、白い洗面カウンター、洗面台1つ) の写真
ナッシュビルにあるお手頃価格の小さなモダンスタイルのおしゃれな子供用バスルーム (シェーカースタイル扉のキャビネット、淡色木目調キャビネット、ドロップイン型浴槽、シャワー付き浴槽 、一体型トイレ 、白いタイル、セラミックタイル、グレーの壁、モザイクタイル、一体型シンク、クオーツストーンの洗面台、マルチカラーの床、開き戸のシャワー、白い洗面カウンター、洗面台1つ) の写真
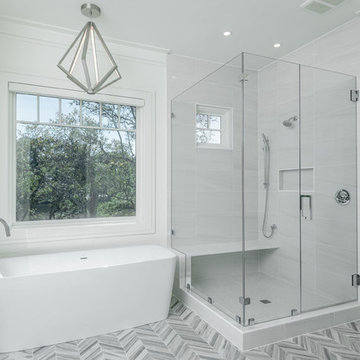
Built by Award Winning, Certified Luxury Custom Home Builder SHELTER Custom-Built Living.
Interior Details and Design- SHELTER Custom-Built Living Build-Design team. .
Architect- DLB Custom Home Design INC..
Interior Decorator- Hollis Erickson Design.

ワシントンD.C.にある中くらいなモダンスタイルのおしゃれなマスターバスルーム (フラットパネル扉のキャビネット、黒いキャビネット、置き型浴槽、バリアフリー、一体型トイレ 、白いタイル、セラミックタイル、モザイクタイル、オーバーカウンターシンク、グレーの床、オープンシャワー、白い洗面カウンター、ニッチ、洗面台1つ、フローティング洗面台) の写真

Small powder room design
ミネアポリスにある小さなモダンスタイルのおしゃれな浴室 (フラットパネル扉のキャビネット、茶色いキャビネット、一体型トイレ 、緑の壁、モザイクタイル、壁付け型シンク、珪岩の洗面台、白い床、白い洗面カウンター、洗面台1つ、独立型洗面台) の写真
ミネアポリスにある小さなモダンスタイルのおしゃれな浴室 (フラットパネル扉のキャビネット、茶色いキャビネット、一体型トイレ 、緑の壁、モザイクタイル、壁付け型シンク、珪岩の洗面台、白い床、白い洗面カウンター、洗面台1つ、独立型洗面台) の写真
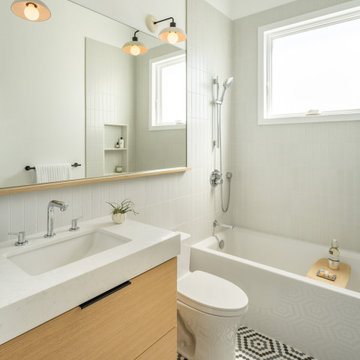
サンフランシスコにある小さなモダンスタイルのおしゃれな浴室 (フラットパネル扉のキャビネット、淡色木目調キャビネット、アルコーブ型浴槽、シャワー付き浴槽 、分離型トイレ、グレーのタイル、セラミックタイル、白い壁、モザイクタイル、クオーツストーンの洗面台、マルチカラーの床、白い洗面カウンター、ニッチ、洗面台1つ、造り付け洗面台) の写真

Visionary Home Remodeling presents you a modernized style full remodel master bathroom design. A bathroom is often one of the smallest rooms in a home, yet one of the most complex when it comes time to remodel. From plumbing to wiring to ventilation to lighting to the right choice of materials and fixtures, there’s no question that successful projects require thoughtful planning and design, great communications and skilled craftsmanship.
Contact us today for a free estimate!
(408) 692-7201 or info@vhrca.com
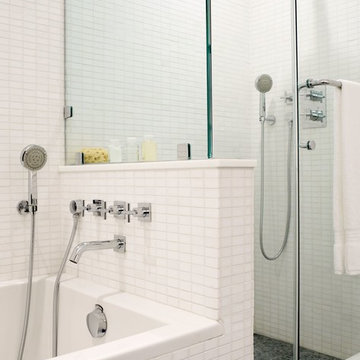
ニューヨークにあるラグジュアリーな小さなモダンスタイルのおしゃれなマスターバスルーム (フラットパネル扉のキャビネット、黒いキャビネット、ドロップイン型浴槽、コーナー設置型シャワー、一体型トイレ 、白いタイル、モザイクタイル、白い壁、モザイクタイル、アンダーカウンター洗面器、大理石の洗面台、黒い床、開き戸のシャワー、白い洗面カウンター) の写真

Kid's Bathroom: Shower Area
トロントにある高級な中くらいなモダンスタイルのおしゃれな子供用バスルーム (シャワー付き浴槽 、白いタイル、サブウェイタイル、白い壁、モザイクタイル、ドロップイン型浴槽、フラットパネル扉のキャビネット、アンダーカウンター洗面器、人工大理石カウンター、白い床、シャワーカーテン、白い洗面カウンター) の写真
トロントにある高級な中くらいなモダンスタイルのおしゃれな子供用バスルーム (シャワー付き浴槽 、白いタイル、サブウェイタイル、白い壁、モザイクタイル、ドロップイン型浴槽、フラットパネル扉のキャビネット、アンダーカウンター洗面器、人工大理石カウンター、白い床、シャワーカーテン、白い洗面カウンター) の写真

Smokey turquoise glass tiles cover this luxury bath with an interplay of stacked and gridded tile patterns that enhances the sophistication of the monochromatic palette.
Floor to ceiling glass panes define a breathtaking steam shower. Every detail takes the homeowner’s needs into account, including an in-wall waterfall element above the shower bench. Griffin Designs measured not only the space but also the seated homeowner to ensure a soothing stream of water that cascades onto the shoulders, hits just the right places, and melts away the stresses of the day.
Space conserving features such as the wall-hung toilet allowed for more flexibility in the layout. With more possibilities came more storage. Replacing the original pedestal sink, a bureau-style vanity spans four feet and offers six generously sized drawers. One drawer comes complete with outlets to discretely hide away accessories, like a hair dryer, while maximizing function. An additional recessed medicine cabinet measures almost six feet in height.
The comforts of this primary bath continue with radiant floor heating, a built-in towel warmer, and thoughtfully placed niches to hold all the bits and bobs in style.

Charming bathroom for guests using a colourful muted green vanity and mosaic flooring to give life to this space. A large alcove was made in the shower with tile for soap and shampoo. The finishes are in brushed nickel and gold.

This bathroom was completely gutted out and remodeled with floating vanity, small windows, opened doorways and a powder blue coating on the walls.
ヒューストンにある高級な小さなモダンスタイルのおしゃれなマスターバスルーム (インセット扉のキャビネット、淡色木目調キャビネット、コーナー型浴槽、コーナー設置型シャワー、ビデ、白いタイル、磁器タイル、青い壁、モザイクタイル、アンダーカウンター洗面器、クオーツストーンの洗面台、グレーの床、開き戸のシャワー、白い洗面カウンター、シャワーベンチ、洗面台1つ、フローティング洗面台、三角天井) の写真
ヒューストンにある高級な小さなモダンスタイルのおしゃれなマスターバスルーム (インセット扉のキャビネット、淡色木目調キャビネット、コーナー型浴槽、コーナー設置型シャワー、ビデ、白いタイル、磁器タイル、青い壁、モザイクタイル、アンダーカウンター洗面器、クオーツストーンの洗面台、グレーの床、開き戸のシャワー、白い洗面カウンター、シャワーベンチ、洗面台1つ、フローティング洗面台、三角天井) の写真

Smokey turquoise glass tiles cover this luxury bath with an interplay of stacked and gridded tile patterns that enhances the sophistication of the monochromatic palette.
Floor to ceiling glass panes define a breathtaking steam shower. Every detail takes the homeowner’s needs into account, including an in-wall waterfall element above the shower bench. Griffin Designs measured not only the space but also the seated homeowner to ensure a soothing stream of water that cascades onto the shoulders, hits just the right places, and melts away the stresses of the day.
Space conserving features such as the wall-hung toilet allowed for more flexibility in the layout. With more possibilities came more storage. Replacing the original pedestal sink, a bureau-style vanity spans four feet and offers six generously sized drawers. One drawer comes complete with outlets to discretely hide away accessories, like a hair dryer, while maximizing function. An additional recessed medicine cabinet measures almost six feet in height.
The comforts of this primary bath continue with radiant floor heating, a built-in towel warmer, and thoughtfully placed niches to hold all the bits and bobs in style.
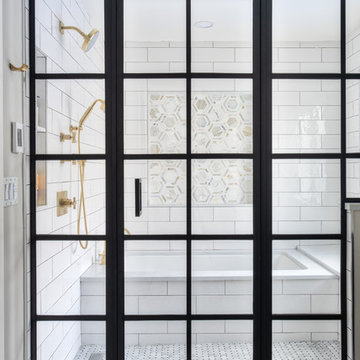
Metropolis Series from Glasscrafters Inc. encloses the large wet room in this master bathroom. The black windowpane enclosure highlights the black in the basket weave floor and the black vanity.
Photos by Chris Veith.
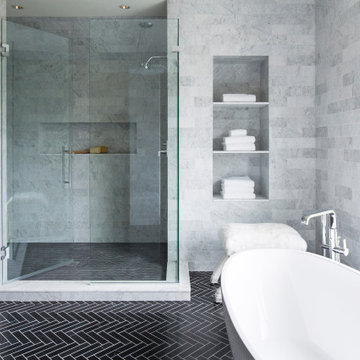
Martha O'Hara Interiors, Interior Design & Photo Styling | Streeter Homes, Builder | Troy Thies, Photography | Swan Architecture, Architect |
Please Note: All “related,” “similar,” and “sponsored” products tagged or listed by Houzz are not actual products pictured. They have not been approved by Martha O’Hara Interiors nor any of the professionals credited. For information about our work, please contact design@oharainteriors.com.
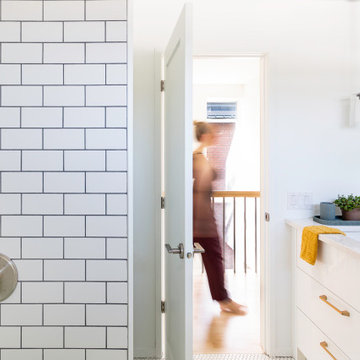
Clerestory windows bathe this 3 piece bathroom in natural light while maintaining visual privacy. Penny tile on the floor and subway tile on the wall create a uniform texture throughout the space that is accented with a coloured shower niche and the gold cabinet pulls.
モダンスタイルの浴室・バスルーム (白い洗面カウンター、モザイクタイル) の写真
1