モダンスタイルの浴室・バスルーム (木製洗面台、分離型トイレ、ベージュの壁) の写真
絞り込み:
資材コスト
並び替え:今日の人気順
写真 1〜20 枚目(全 122 枚)
1/5
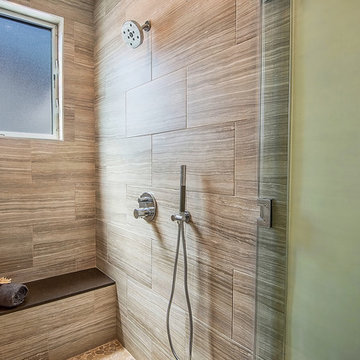
ロサンゼルスにある中くらいなモダンスタイルのおしゃれなバスルーム (浴槽なし) (フラットパネル扉のキャビネット、中間色木目調キャビネット、アルコーブ型シャワー、分離型トイレ、磁器タイル、磁器タイルの床、木製洗面台、開き戸のシャワー、茶色いタイル、ベージュの壁、ベッセル式洗面器) の写真

Katja Schuster
ベルリンにある高級な広いモダンスタイルのおしゃれなサウナ (オープンシェルフ、ベージュのキャビネット、コーナー型浴槽、バリアフリー、分離型トイレ、ベージュのタイル、茶色いタイル、ベージュの壁、淡色無垢フローリング、ベッセル式洗面器、木製洗面台、ベージュの床、オープンシャワー) の写真
ベルリンにある高級な広いモダンスタイルのおしゃれなサウナ (オープンシェルフ、ベージュのキャビネット、コーナー型浴槽、バリアフリー、分離型トイレ、ベージュのタイル、茶色いタイル、ベージュの壁、淡色無垢フローリング、ベッセル式洗面器、木製洗面台、ベージュの床、オープンシャワー) の写真
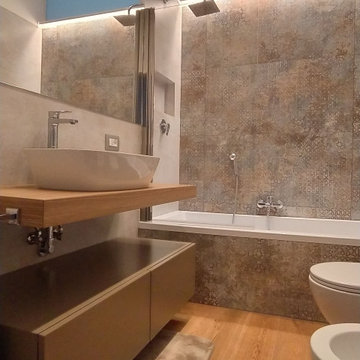
ローマにある高級な中くらいなモダンスタイルのおしゃれな浴室 (インセット扉のキャビネット、ベージュのキャビネット、ドロップイン型浴槽、分離型トイレ、ベージュのタイル、磁器タイル、ベージュの壁、淡色無垢フローリング、ベッセル式洗面器、木製洗面台、茶色い床、白い洗面カウンター、洗面台1つ、フローティング洗面台、折り上げ天井) の写真
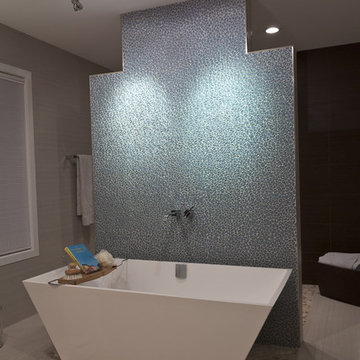
This Connecticut couple's bathroom had adequate but poorly utilized space. Outdated ceramic tiles, a lack of storage and a shared sink was inconvenient and less than aesthetically appealing. So Barry Miller of Simply Baths, Inc. worked with the homeowners to create a new and improved master bathroom.
The first step: demolishing the 56 sq. foot master closet and adding that space to the bathroom. To replace this storage, the old sitting room was transformed into a 250 square foot walk-in master closet. The newly enlarged bath now features a large two-person, barrier-free walk-in shower with a natural pebble mosaic floor. The sandy-beige floor-to-ceiling porcelain tile that accents the shower and continues throughout most of the bathroom adds earth tones while the blue glass mosaic wall behind the freestanding soaking tub adds spa style. Both the shower and the tub are enhanced by natural light from a nearby window, which also offers views of the peaceful New England countryside.
The two wall-hanging vanities have a simple, clean design while offering plenty of storage space, and the two vessel sinks add a touch of elegance. The renovated space is contemporary and luxurious - the perfect combination of natural elements in a spa-like setting.
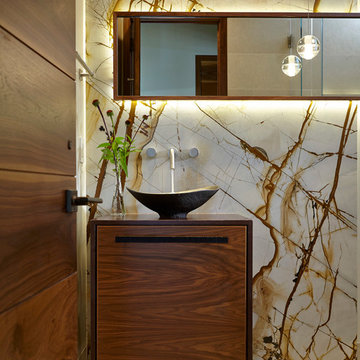
Photo Credit: Eric Zepeda
サンフランシスコにある高級な中くらいなモダンスタイルのおしゃれなバスルーム (浴槽なし) (ベッセル式洗面器、フラットパネル扉のキャビネット、中間色木目調キャビネット、木製洗面台、ベージュのタイル、石スラブタイル、置き型浴槽、コーナー設置型シャワー、分離型トイレ、ベージュの壁、大理石の床、ベージュの床、開き戸のシャワー) の写真
サンフランシスコにある高級な中くらいなモダンスタイルのおしゃれなバスルーム (浴槽なし) (ベッセル式洗面器、フラットパネル扉のキャビネット、中間色木目調キャビネット、木製洗面台、ベージュのタイル、石スラブタイル、置き型浴槽、コーナー設置型シャワー、分離型トイレ、ベージュの壁、大理石の床、ベージュの床、開き戸のシャワー) の写真
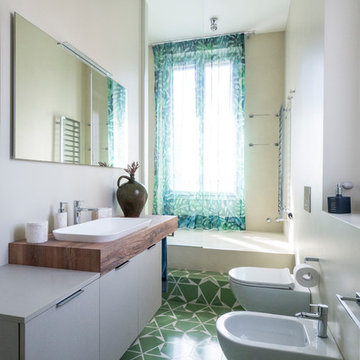
ミラノにある高級な中くらいなモダンスタイルのおしゃれなバスルーム (浴槽なし) (フラットパネル扉のキャビネット、淡色木目調キャビネット、オープン型シャワー、分離型トイレ、ベージュの壁、セメントタイルの床、ベッセル式洗面器、木製洗面台、緑の床、オープンシャワー、ベージュのカウンター) の写真
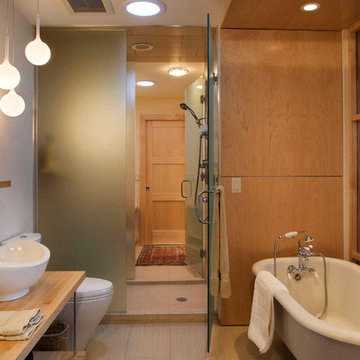
ミネアポリスにあるラグジュアリーな広いモダンスタイルのおしゃれなマスターバスルーム (ベッセル式洗面器、フラットパネル扉のキャビネット、淡色木目調キャビネット、木製洗面台、猫足バスタブ、バリアフリー、分離型トイレ、ベージュのタイル、セラミックタイル、ベージュの壁、磁器タイルの床) の写真
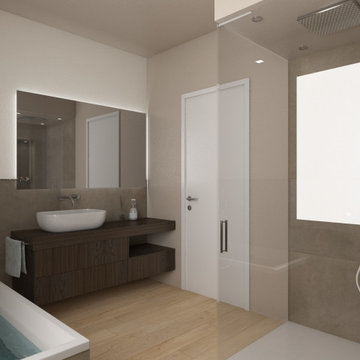
Un bagno completo a 5 elementi. La nicchia nella parete doccia permette di tenere in ordine i prodotti per l' igiene ma da un valore estetico al tutto.
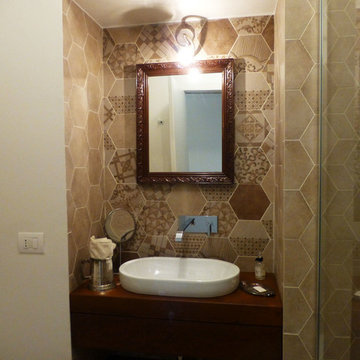
ミラノにあるお手頃価格の小さなモダンスタイルのおしゃれなバスルーム (浴槽なし) (茶色いキャビネット、アルコーブ型シャワー、分離型トイレ、ベージュのタイル、磁器タイル、ベージュの壁、磁器タイルの床、ベッセル式洗面器、木製洗面台、ベージュの床、オープンシャワー) の写真
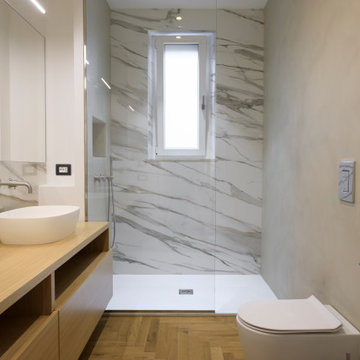
Bagno Padronale con arredi su misura, ampia doccia con pareti in marmo e resina
カターニア/パルレモにある高級な中くらいなモダンスタイルのおしゃれなマスターバスルーム (淡色木目調キャビネット、大理石タイル、淡色無垢フローリング、ベッセル式洗面器、木製洗面台、フローティング洗面台、折り上げ天井、オープン型シャワー、分離型トイレ、ベージュの壁、オープンシャワー、洗面台2つ、白い天井、フラットパネル扉のキャビネット) の写真
カターニア/パルレモにある高級な中くらいなモダンスタイルのおしゃれなマスターバスルーム (淡色木目調キャビネット、大理石タイル、淡色無垢フローリング、ベッセル式洗面器、木製洗面台、フローティング洗面台、折り上げ天井、オープン型シャワー、分離型トイレ、ベージュの壁、オープンシャワー、洗面台2つ、白い天井、フラットパネル扉のキャビネット) の写真
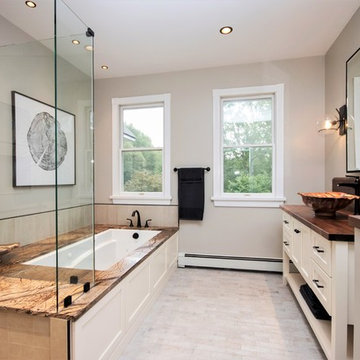
Designed by Scott Trainor of Cypress Design Co
Photography by Jessica Pohl
プロビデンスにある広いモダンスタイルのおしゃれなマスターバスルーム (アンダーマウント型浴槽、コーナー設置型シャワー、白いタイル、ベージュの壁、セラミックタイルの床、ベッセル式洗面器、木製洗面台、開き戸のシャワー、落し込みパネル扉のキャビネット、白いキャビネット、分離型トイレ、磁器タイル、白い床) の写真
プロビデンスにある広いモダンスタイルのおしゃれなマスターバスルーム (アンダーマウント型浴槽、コーナー設置型シャワー、白いタイル、ベージュの壁、セラミックタイルの床、ベッセル式洗面器、木製洗面台、開き戸のシャワー、落し込みパネル扉のキャビネット、白いキャビネット、分離型トイレ、磁器タイル、白い床) の写真
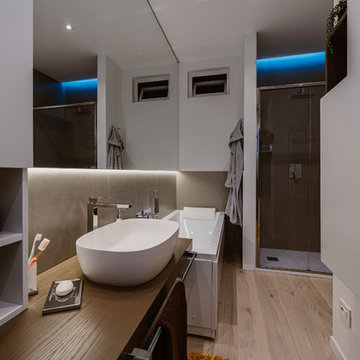
Vista del bagno ospiti caratterizzato di un lavabo singolo d'appoggio e un mobile in legno laccato a poro aperto fatto su misura e su disegno da un falegname.
Foto di Simone Marulli
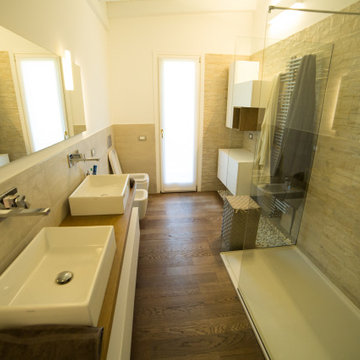
他の地域にある高級な中くらいなモダンスタイルのおしゃれなバスルーム (浴槽なし) (フラットパネル扉のキャビネット、白いキャビネット、オープン型シャワー、分離型トイレ、ベージュのタイル、磁器タイル、ベージュの壁、濃色無垢フローリング、ベッセル式洗面器、木製洗面台、茶色い床、オープンシャワー、ブラウンの洗面カウンター、洗面台2つ、フローティング洗面台、表し梁) の写真
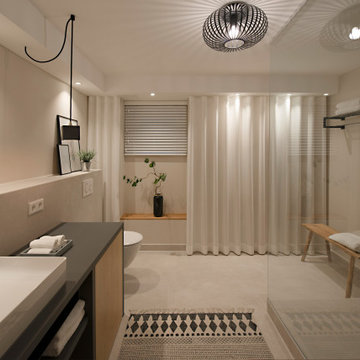
Interior Design: freudenspiel by Elisabeth Zola;
Fotos: Zolaproduction;
Ein Wellnesstempel für die Gäste mit einer 110 x 220 cm großen Dusche. Hinter dem Vorhang befinden sich Badezimmervorräte und Reinigungssachen.
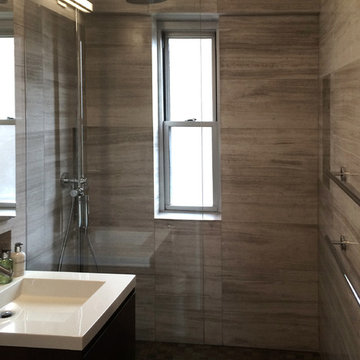
Logan Verkamp
ニューヨークにあるお手頃価格の小さなモダンスタイルのおしゃれなマスターバスルーム (壁付け型シンク、レイズドパネル扉のキャビネット、グレーのキャビネット、木製洗面台、オープン型シャワー、分離型トイレ、ベージュのタイル、セラミックタイル、ベージュの壁、セラミックタイルの床) の写真
ニューヨークにあるお手頃価格の小さなモダンスタイルのおしゃれなマスターバスルーム (壁付け型シンク、レイズドパネル扉のキャビネット、グレーのキャビネット、木製洗面台、オープン型シャワー、分離型トイレ、ベージュのタイル、セラミックタイル、ベージュの壁、セラミックタイルの床) の写真
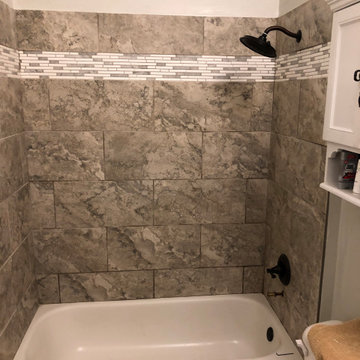
This is a bathroom that had tiles that were bland and outdated. We took down the old tiles and here are the results.
タンパにあるラグジュアリーな小さなモダンスタイルのおしゃれな子供用バスルーム (フラットパネル扉のキャビネット、ベージュのキャビネット、アルコーブ型浴槽、シャワー付き浴槽 、分離型トイレ、ベージュのタイル、セメントタイル、ベージュの壁、セラミックタイルの床、オーバーカウンターシンク、木製洗面台、ベージュの床、シャワーカーテン、ベージュのカウンター、トイレ室、洗面台1つ、造り付け洗面台、格子天井、壁紙) の写真
タンパにあるラグジュアリーな小さなモダンスタイルのおしゃれな子供用バスルーム (フラットパネル扉のキャビネット、ベージュのキャビネット、アルコーブ型浴槽、シャワー付き浴槽 、分離型トイレ、ベージュのタイル、セメントタイル、ベージュの壁、セラミックタイルの床、オーバーカウンターシンク、木製洗面台、ベージュの床、シャワーカーテン、ベージュのカウンター、トイレ室、洗面台1つ、造り付け洗面台、格子天井、壁紙) の写真
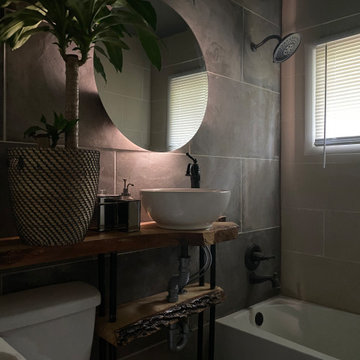
This remodel gave an average bathroom a larger feel. By running the wall tile under the mirror and continuously into the shower, the space feels much larger and less compartmentalized. Live edge slab was custom selected as shelving that spans even above the john to provide maximum storage. The glowing mirror gives this room an unmatched ambiance.
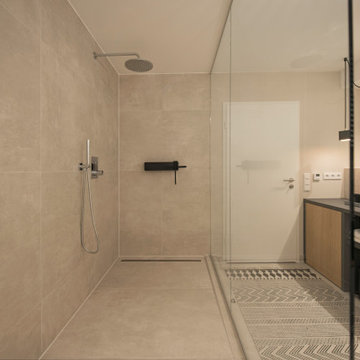
Interior Design: freudenspiel by Elisabeth Zola;
Fotos: Zolaproduction;
Ein Wellnesstempel für die Gäste mit einer 110 x 220 cm großen Dusche.
ミュンヘンにある広いモダンスタイルのおしゃれな浴室 (フラットパネル扉のキャビネット、黒いキャビネット、オープン型シャワー、分離型トイレ、グレーのタイル、セラミックタイル、ベージュの壁、セラミックタイルの床、ベッセル式洗面器、木製洗面台、グレーの床、オープンシャワー、黒い洗面カウンター、洗面台1つ、造り付け洗面台) の写真
ミュンヘンにある広いモダンスタイルのおしゃれな浴室 (フラットパネル扉のキャビネット、黒いキャビネット、オープン型シャワー、分離型トイレ、グレーのタイル、セラミックタイル、ベージュの壁、セラミックタイルの床、ベッセル式洗面器、木製洗面台、グレーの床、オープンシャワー、黒い洗面カウンター、洗面台1つ、造り付け洗面台) の写真
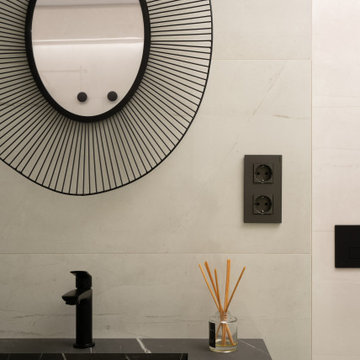
Reforma de un baño realizada por la empresa Sumex de Igualada. La encimera es el modelo COMPAKT con 1 poza integrada PIEDRA GRIS de la marca Salgar. Grifería de la marca Imex.
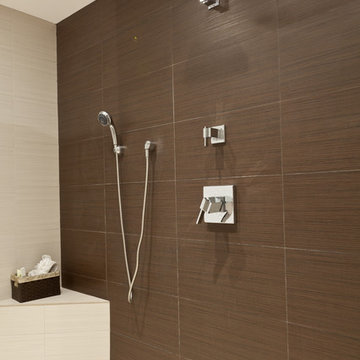
This Connecticut couple's bathroom had adequate but poorly utilized space. Outdated ceramic tiles, a lack of storage and a shared sink was inconvenient and less than aesthetically appealing. So Barry Miller of Simply Baths, Inc. worked with the homeowners to create a new and improved master bathroom.
The first step: demolishing the 56 sq. foot master closet and adding that space to the bathroom. To replace this storage, the old sitting room was transformed into a 250 square foot walk-in master closet. The newly enlarged bath now features a large two-person, barrier-free walk-in shower with a natural pebble mosaic floor. The sandy-beige floor-to-ceiling porcelain tile that accents the shower and continues throughout most of the bathroom adds earth tones while the blue glass mosaic wall behind the freestanding soaking tub adds spa style. Both the shower and the tub are enhanced by natural light from a nearby window, which also offers views of the peaceful New England countryside.
The two wall-hanging vanities have a simple, clean design while offering plenty of storage space, and the two vessel sinks add a touch of elegance. The renovated space is contemporary and luxurious - the perfect combination of natural elements in a spa-like setting.
モダンスタイルの浴室・バスルーム (木製洗面台、分離型トイレ、ベージュの壁) の写真
1