モダンスタイルの浴室・バスルーム (ソープストーンの洗面台、磁器タイル) の写真
絞り込み:
資材コスト
並び替え:今日の人気順
写真 1〜20 枚目(全 73 枚)
1/4
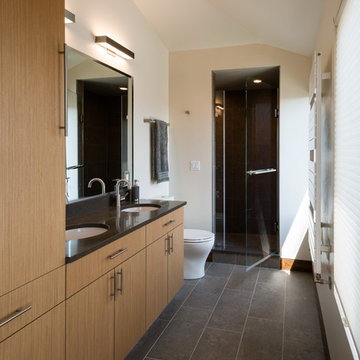
Paul Burk Photography
ボルチモアにあるお手頃価格の小さなモダンスタイルのおしゃれなマスターバスルーム (フラットパネル扉のキャビネット、淡色木目調キャビネット、アルコーブ型シャワー、一体型トイレ 、グレーのタイル、磁器タイル、白い壁、磁器タイルの床、アンダーカウンター洗面器、ソープストーンの洗面台、グレーの床、開き戸のシャワー) の写真
ボルチモアにあるお手頃価格の小さなモダンスタイルのおしゃれなマスターバスルーム (フラットパネル扉のキャビネット、淡色木目調キャビネット、アルコーブ型シャワー、一体型トイレ 、グレーのタイル、磁器タイル、白い壁、磁器タイルの床、アンダーカウンター洗面器、ソープストーンの洗面台、グレーの床、開き戸のシャワー) の写真
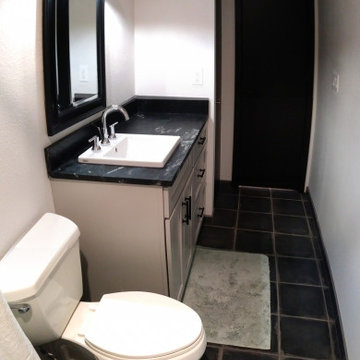
デンバーにあるお手頃価格の中くらいなモダンスタイルのおしゃれな浴室 (落し込みパネル扉のキャビネット、グレーのキャビネット、アルコーブ型浴槽、シャワー付き浴槽 、分離型トイレ、モノトーンのタイル、磁器タイル、グレーの壁、磁器タイルの床、オーバーカウンターシンク、ソープストーンの洗面台、グレーの床、シャワーカーテン、黒い洗面カウンター) の写真
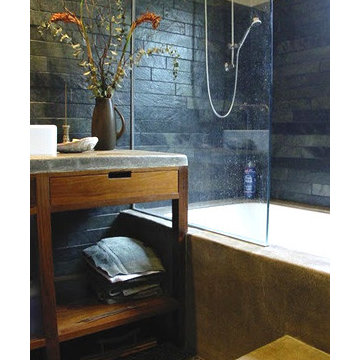
ロサンゼルスにある中くらいなモダンスタイルのおしゃれなバスルーム (浴槽なし) (オープンシェルフ、中間色木目調キャビネット、アルコーブ型浴槽、シャワー付き浴槽 、一体型トイレ 、青いタイル、磁器タイル、青い壁、玉石タイル、ベッセル式洗面器、ソープストーンの洗面台) の写真
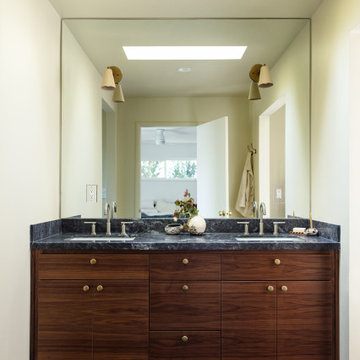
Primary Bathroom with walnut cabinets, brass knobs and soapstone countertops
サクラメントにあるモダンスタイルのおしゃれなマスターバスルーム (アルコーブ型シャワー、ベージュのタイル、磁器タイル、ベッセル式洗面器、ソープストーンの洗面台、洗面台2つ、造り付け洗面台) の写真
サクラメントにあるモダンスタイルのおしゃれなマスターバスルーム (アルコーブ型シャワー、ベージュのタイル、磁器タイル、ベッセル式洗面器、ソープストーンの洗面台、洗面台2つ、造り付け洗面台) の写真
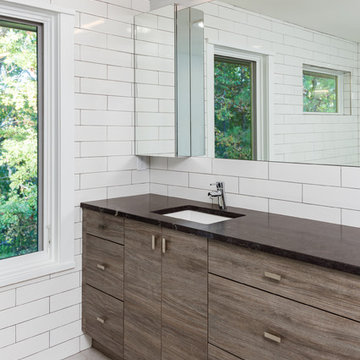
アトランタにある広いモダンスタイルのおしゃれなマスターバスルーム (フラットパネル扉のキャビネット、濃色木目調キャビネット、オープン型シャワー、一体型トイレ 、白いタイル、磁器タイル、グレーの壁、磁器タイルの床、アンダーカウンター洗面器、ソープストーンの洗面台) の写真
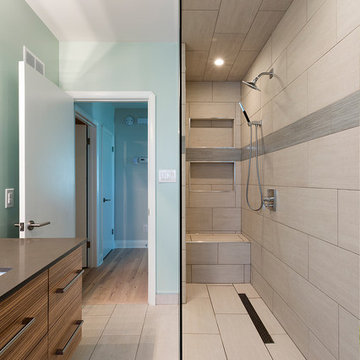
The narrow, small space in this Winnipeg bathroom was one of the projects biggest interior design challenges. Every element including fixtures, handles, color palette and flooring were chosen to accentuate the length of the bathroom.
A narrow, elongated shower was designed so there was no need for a glass shower door. Custom built niches for shampoos and soaps, as well as a bench were installed. A unique channel drain system was designed it was all surrounded by specially selected tiles in the earth tone color palette.
The end wall was constructed to allow for built in open shelving for storage and esthetic appeal.
Cabinets were custom built for the narrow space and long handle pulls were chose to perpetuate the overall design.
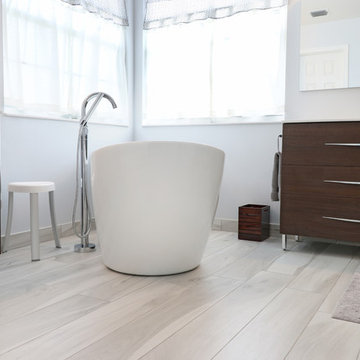
Photographed by: Jorge & Liliana
マイアミにある高級な広いモダンスタイルのおしゃれなマスターバスルーム (一体型シンク、家具調キャビネット、濃色木目調キャビネット、ソープストーンの洗面台、置き型浴槽、アルコーブ型シャワー、分離型トイレ、グレーのタイル、磁器タイル、グレーの壁、磁器タイルの床) の写真
マイアミにある高級な広いモダンスタイルのおしゃれなマスターバスルーム (一体型シンク、家具調キャビネット、濃色木目調キャビネット、ソープストーンの洗面台、置き型浴槽、アルコーブ型シャワー、分離型トイレ、グレーのタイル、磁器タイル、グレーの壁、磁器タイルの床) の写真
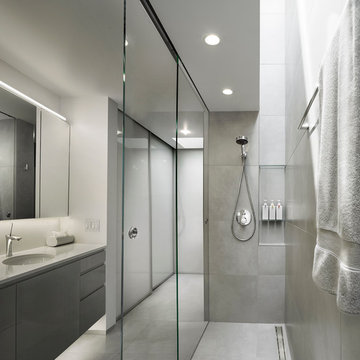
サンフランシスコにあるラグジュアリーな中くらいなモダンスタイルのおしゃれなマスターバスルーム (フラットパネル扉のキャビネット、濃色木目調キャビネット、オープン型シャワー、一体型トイレ 、グレーのタイル、磁器タイル、グレーの壁、磁器タイルの床、オーバーカウンターシンク、ソープストーンの洗面台) の写真
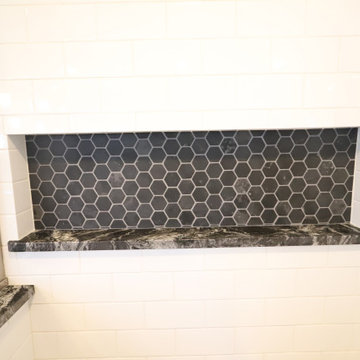
Full master suite remodel. Changed the entire floorpan of this space by moving walls and all the bathroom components. We changed a bedroom into a closet and enlarged the master bathroom. Added a heated floor, bidet toilet, walk in shower, soaking tub and a custom made (By the homeowner) double vanity that was a dresser before.
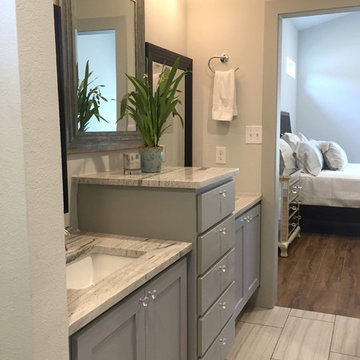
オースティンにある高級な中くらいなモダンスタイルのおしゃれなマスターバスルーム (落し込みパネル扉のキャビネット、グレーのキャビネット、アルコーブ型シャワー、一体型トイレ 、白いタイル、磁器タイル、ベージュの壁、セラミックタイルの床、アンダーカウンター洗面器、ソープストーンの洗面台) の写真
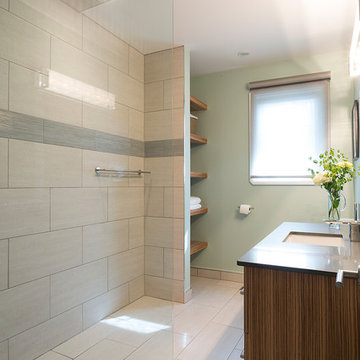
The narrow, small space in this Winnipeg bathroom was one of the projects biggest interior design challenges. Every element including fixtures, handles, color palette and flooring were chosen to accentuate the length of the bathroom.
A narrow, elongated shower was designed so there was no need for a glass shower door. Custom built niches for shampoos and soaps, as well as a bench were installed. A unique channel drain system was designed it was all surrounded by specially selected tiles in the earth tone color palette.
The end wall was constructed to allow for built in open shelving for storage and esthetic appeal.
Cabinets were custom built for the narrow space and long handle pulls were chose to perpetuate the overall design.
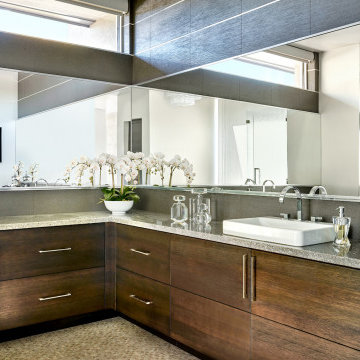
With nearly 14,000 square feet of transparent planar architecture, In Plane Sight, encapsulates — by a horizontal bridge-like architectural form — 180 degree views of Paradise Valley, iconic Camelback Mountain, the city of Phoenix, and its surrounding mountain ranges.
Large format wall cladding, wood ceilings, and an enviable glazing package produce an elegant, modernist hillside composition.
The challenges of this 1.25 acre site were few: a site elevation change exceeding 45 feet and an existing older home which was demolished. The client program was straightforward: modern and view-capturing with equal parts indoor and outdoor living spaces.
Though largely open, the architecture has a remarkable sense of spatial arrival and autonomy. A glass entry door provides a glimpse of a private bridge connecting master suite to outdoor living, highlights the vista beyond, and creates a sense of hovering above a descending landscape. Indoor living spaces enveloped by pocketing glass doors open to outdoor paradise.
The raised peninsula pool, which seemingly levitates above the ground floor plane, becomes a centerpiece for the inspiring outdoor living environment and the connection point between lower level entertainment spaces (home theater and bar) and upper outdoor spaces.
Project Details: In Plane Sight
Architecture: Drewett Works
Developer/Builder: Bedbrock Developers
Interior Design: Est Est and client
Photography: Werner Segarra
Awards
Room of the Year, Best in American Living Awards 2019
Platinum Award – Outdoor Room, Best in American Living Awards 2019
Silver Award – One-of-a-Kind Custom Home or Spec 6,001 – 8,000 sq ft, Best in American Living Awards 2019
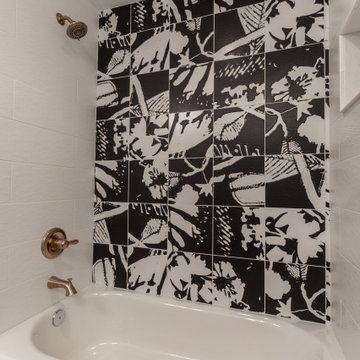
カンザスシティにある中くらいなモダンスタイルのおしゃれな浴室 (シェーカースタイル扉のキャビネット、白いキャビネット、アルコーブ型浴槽、シャワー付き浴槽 、マルチカラーのタイル、磁器タイル、白い壁、磁器タイルの床、アンダーカウンター洗面器、ソープストーンの洗面台、黒い床、黒い洗面カウンター、洗面台2つ、造り付け洗面台、白い天井) の写真
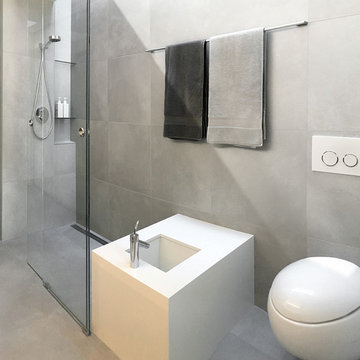
サンフランシスコにあるラグジュアリーな中くらいなモダンスタイルのおしゃれなマスターバスルーム (フラットパネル扉のキャビネット、濃色木目調キャビネット、オープン型シャワー、一体型トイレ 、グレーのタイル、磁器タイル、グレーの壁、磁器タイルの床、オーバーカウンターシンク、ソープストーンの洗面台) の写真
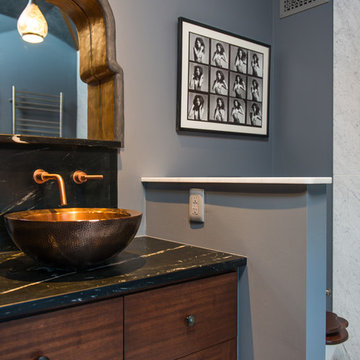
Mark Quéripel, AIA is an award-winning architect and interior designer, whose Boulder, Colorado design firm, MQ Architecture & Design, strives to create uniquely personal custom homes and remodels which resonate deeply with clients. The firm offers a wide array of professional services, and partners with some of the nation’s finest engineers and builders to provide a successful and synergistic building experience.
Alex Geller Photography
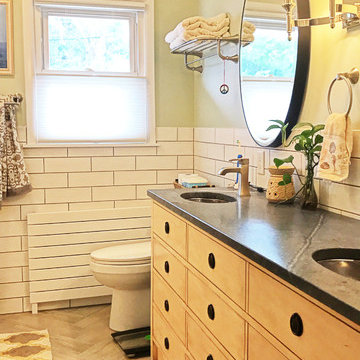
ボルチモアにあるお手頃価格の広いモダンスタイルのおしゃれなマスターバスルーム (家具調キャビネット、淡色木目調キャビネット、ドロップイン型浴槽、シャワー付き浴槽 、分離型トイレ、白いタイル、磁器タイル、緑の壁、磁器タイルの床、アンダーカウンター洗面器、ソープストーンの洗面台、グレーの床、シャワーカーテン、黒い洗面カウンター) の写真
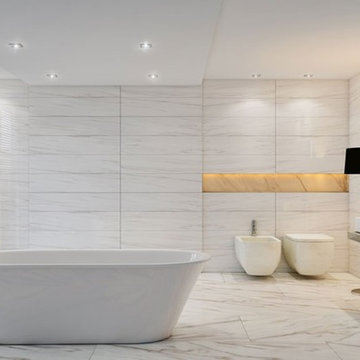
CAPCO Tile's Carrara Select Venato Honed
デンバーにある広いモダンスタイルのおしゃれなマスターバスルーム (置き型浴槽、ビデ、白いタイル、磁器タイル、白い壁、磁器タイルの床、ベッセル式洗面器、ソープストーンの洗面台) の写真
デンバーにある広いモダンスタイルのおしゃれなマスターバスルーム (置き型浴槽、ビデ、白いタイル、磁器タイル、白い壁、磁器タイルの床、ベッセル式洗面器、ソープストーンの洗面台) の写真
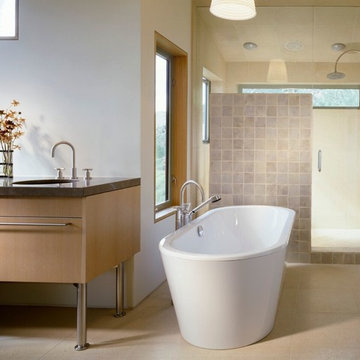
デンバーにあるラグジュアリーな広いモダンスタイルのおしゃれなマスターバスルーム (フラットパネル扉のキャビネット、淡色木目調キャビネット、置き型浴槽、アルコーブ型シャワー、グレーのタイル、磁器タイル、白い壁、セラミックタイルの床、アンダーカウンター洗面器、ソープストーンの洗面台) の写真
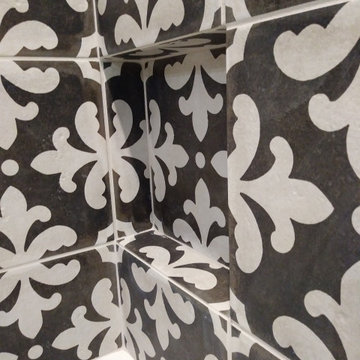
デンバーにあるお手頃価格の中くらいなモダンスタイルのおしゃれな浴室 (落し込みパネル扉のキャビネット、グレーのキャビネット、アルコーブ型浴槽、シャワー付き浴槽 、分離型トイレ、モノトーンのタイル、磁器タイル、グレーの壁、磁器タイルの床、オーバーカウンターシンク、ソープストーンの洗面台、グレーの床、シャワーカーテン、黒い洗面カウンター) の写真
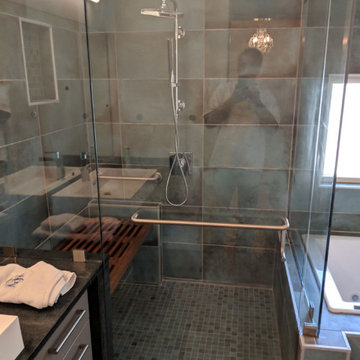
Master Bath shower
リッチモンドにあるラグジュアリーな中くらいなモダンスタイルのおしゃれなマスターバスルーム (シェーカースタイル扉のキャビネット、グレーのキャビネット、ドロップイン型浴槽、バリアフリー、一体型トイレ 、青いタイル、磁器タイル、磁器タイルの床、ベッセル式洗面器、ソープストーンの洗面台、青い床、開き戸のシャワー、グレーの洗面カウンター) の写真
リッチモンドにあるラグジュアリーな中くらいなモダンスタイルのおしゃれなマスターバスルーム (シェーカースタイル扉のキャビネット、グレーのキャビネット、ドロップイン型浴槽、バリアフリー、一体型トイレ 、青いタイル、磁器タイル、磁器タイルの床、ベッセル式洗面器、ソープストーンの洗面台、青い床、開き戸のシャワー、グレーの洗面カウンター) の写真
モダンスタイルの浴室・バスルーム (ソープストーンの洗面台、磁器タイル) の写真
1