高級なブラウンのモダンスタイルの浴室・バスルーム (珪岩の洗面台) の写真
絞り込み:
資材コスト
並び替え:今日の人気順
写真 1〜20 枚目(全 527 枚)
1/5
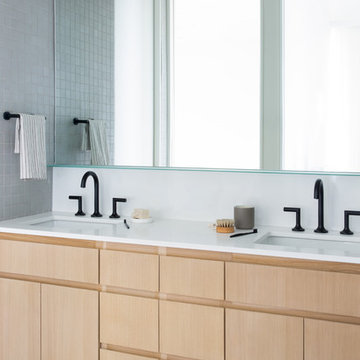
photo by Molly Winters
オースティンにある高級なモダンスタイルのおしゃれな子供用バスルーム (フラットパネル扉のキャビネット、淡色木目調キャビネット、グレーのタイル、モザイクタイル、モザイクタイル、アンダーカウンター洗面器、珪岩の洗面台、グレーの床、白い洗面カウンター) の写真
オースティンにある高級なモダンスタイルのおしゃれな子供用バスルーム (フラットパネル扉のキャビネット、淡色木目調キャビネット、グレーのタイル、モザイクタイル、モザイクタイル、アンダーカウンター洗面器、珪岩の洗面台、グレーの床、白い洗面カウンター) の写真

This ranch was a complete renovation! We took it down to the studs and redesigned the space for this young family. We opened up the main floor to create a large kitchen with two islands and seating for a crowd and a dining nook that looks out on the beautiful front yard. We created two seating areas, one for TV viewing and one for relaxing in front of the bar area. We added a new mudroom with lots of closed storage cabinets, a pantry with a sliding barn door and a powder room for guests. We raised the ceilings by a foot and added beams for definition of the spaces. We gave the whole home a unified feel using lots of white and grey throughout with pops of orange to keep it fun.

"Alexandrita" Quartzite from Bedrosians
サンフランシスコにある高級な広いモダンスタイルのおしゃれなマスターバスルーム (フラットパネル扉のキャビネット、茶色いキャビネット、オープン型シャワー、ビデ、緑のタイル、石スラブタイル、グレーの壁、クッションフロア、アンダーカウンター洗面器、珪岩の洗面台、グレーの床、開き戸のシャワー、グリーンの洗面カウンター、シャワーベンチ、洗面台2つ、造り付け洗面台) の写真
サンフランシスコにある高級な広いモダンスタイルのおしゃれなマスターバスルーム (フラットパネル扉のキャビネット、茶色いキャビネット、オープン型シャワー、ビデ、緑のタイル、石スラブタイル、グレーの壁、クッションフロア、アンダーカウンター洗面器、珪岩の洗面台、グレーの床、開き戸のシャワー、グリーンの洗面カウンター、シャワーベンチ、洗面台2つ、造り付け洗面台) の写真

Our clients wanted to renovate and update their guest bathroom to be more appealing to guests and their gatherings. We decided to go dark and moody with a hint of rustic and a touch of glam. We picked white calacatta quartz to add a point of contrast against the charcoal vertical mosaic backdrop. Gold accents and a custom solid walnut vanity cabinet designed by Buck Wimberly at ULAH Interiors + Design add warmth to this modern design. Wall sconces, chandelier, and round mirror are by Arteriors. Charcoal grasscloth wallpaper is by Schumacher.
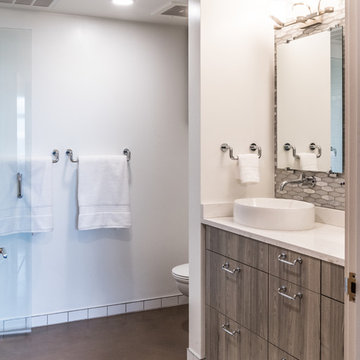
Complete remodel of a bathroom. Light and bright space with classic and industrial touches.
デンバーにある高級な小さなモダンスタイルのおしゃれなマスターバスルーム (フラットパネル扉のキャビネット、グレーのキャビネット、アンダーマウント型浴槽、コーナー設置型シャワー、壁掛け式トイレ、グレーのタイル、大理石タイル、白い壁、コンクリートの床、ベッセル式洗面器、珪岩の洗面台、茶色い床、開き戸のシャワー、白い洗面カウンター) の写真
デンバーにある高級な小さなモダンスタイルのおしゃれなマスターバスルーム (フラットパネル扉のキャビネット、グレーのキャビネット、アンダーマウント型浴槽、コーナー設置型シャワー、壁掛け式トイレ、グレーのタイル、大理石タイル、白い壁、コンクリートの床、ベッセル式洗面器、珪岩の洗面台、茶色い床、開き戸のシャワー、白い洗面カウンター) の写真
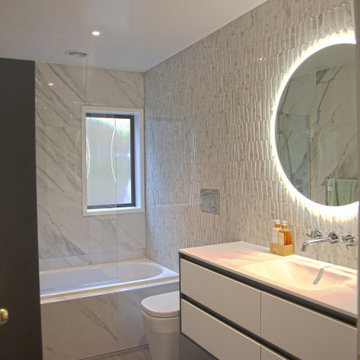
A luxurious bathroom for the main bathroom
ウェリントンにある高級な中くらいなモダンスタイルのおしゃれな浴室 (白いキャビネット、ドロップイン型浴槽、一体型トイレ 、白いタイル、セラミックタイル、淡色無垢フローリング、珪岩の洗面台、白い洗面カウンター、洗面台1つ、フローティング洗面台) の写真
ウェリントンにある高級な中くらいなモダンスタイルのおしゃれな浴室 (白いキャビネット、ドロップイン型浴槽、一体型トイレ 、白いタイル、セラミックタイル、淡色無垢フローリング、珪岩の洗面台、白い洗面カウンター、洗面台1つ、フローティング洗面台) の写真
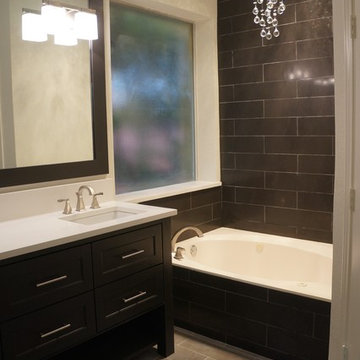
ダラスにある高級な小さなモダンスタイルのおしゃれなマスターバスルーム (アンダーカウンター洗面器、シェーカースタイル扉のキャビネット、黒いキャビネット、珪岩の洗面台、ドロップイン型浴槽、コーナー設置型シャワー、分離型トイレ、グレーのタイル、磁器タイル、グレーの壁、磁器タイルの床) の写真
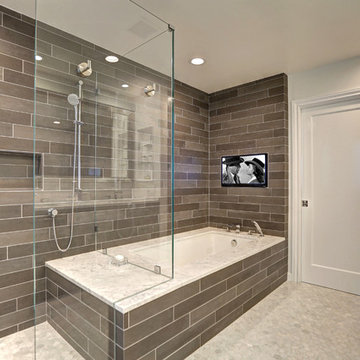
ロサンゼルスにある高級な広いモダンスタイルのおしゃれなマスターバスルーム (落し込みパネル扉のキャビネット、濃色木目調キャビネット、珪岩の洗面台、コーナー設置型シャワー、一体型トイレ 、グレーのタイル、サブウェイタイル、白い壁、磁器タイルの床、アンダーマウント型浴槽) の写真
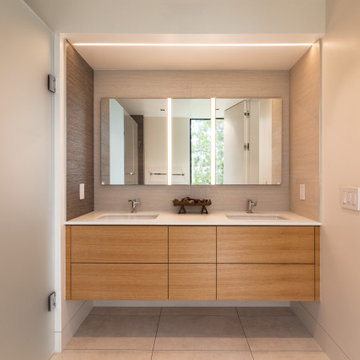
サンフランシスコにある高級な中くらいなモダンスタイルのおしゃれなマスターバスルーム (フラットパネル扉のキャビネット、中間色木目調キャビネット、バリアフリー、マルチカラーのタイル、セラミックタイル、セラミックタイルの床、アンダーカウンター洗面器、珪岩の洗面台、ベージュの床、開き戸のシャワー、白い洗面カウンター、トイレ室、洗面台2つ、フローティング洗面台) の写真

THE SETUP
Upon moving to Glen Ellyn, the homeowners were eager to infuse their new residence with a style that resonated with their modern aesthetic sensibilities. The primary bathroom, while spacious and structurally impressive with its dramatic high ceilings, presented a dated, overly traditional appearance that clashed with their vision.
Design objectives:
Transform the space into a serene, modern spa-like sanctuary.
Integrate a palette of deep, earthy tones to create a rich, enveloping ambiance.
Employ a blend of organic and natural textures to foster a connection with nature.
THE REMODEL
Design challenges:
Take full advantage of the vaulted ceiling
Source unique marble that is more grounding than fanciful
Design minimal, modern cabinetry with a natural, organic finish
Offer a unique lighting plan to create a sexy, Zen vibe
Design solutions:
To highlight the vaulted ceiling, we extended the shower tile to the ceiling and added a skylight to bathe the area in natural light.
Sourced unique marble with raw, chiseled edges that provide a tactile, earthy element.
Our custom-designed cabinetry in a minimal, modern style features a natural finish, complementing the organic theme.
A truly creative layered lighting strategy dials in the perfect Zen-like atmosphere. The wavy protruding wall tile lights triggered our inspiration but came with an unintended harsh direct-light effect so we sourced a solution: bespoke diffusers measured and cut for the top and bottom of each tile light gap.
THE RENEWED SPACE
The homeowners dreamed of a tranquil, luxurious retreat that embraced natural materials and a captivating color scheme. Our collaborative effort brought this vision to life, creating a bathroom that not only meets the clients’ functional needs but also serves as a daily sanctuary. The carefully chosen materials and lighting design enable the space to shift its character with the changing light of day.
“Trust the process and it will all come together,” the home owners shared. “Sometimes we just stand here and think, ‘Wow, this is lovely!'”
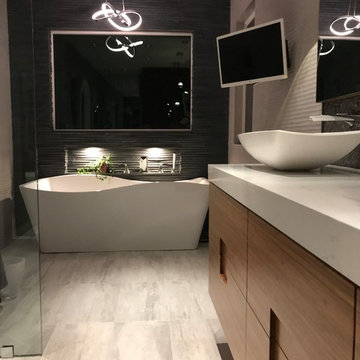
84" floating double vanity built by G&M Cabinets, San Leandro. There are bamboo medicine cabinets hiding behind the mirrors
サンフランシスコにある高級な広いモダンスタイルのおしゃれなマスターバスルーム (フラットパネル扉のキャビネット、淡色木目調キャビネット、置き型浴槽、バリアフリー、ビデ、グレーのタイル、石タイル、グレーの壁、磁器タイルの床、ベッセル式洗面器、珪岩の洗面台、グレーの床、オープンシャワー、白い洗面カウンター) の写真
サンフランシスコにある高級な広いモダンスタイルのおしゃれなマスターバスルーム (フラットパネル扉のキャビネット、淡色木目調キャビネット、置き型浴槽、バリアフリー、ビデ、グレーのタイル、石タイル、グレーの壁、磁器タイルの床、ベッセル式洗面器、珪岩の洗面台、グレーの床、オープンシャワー、白い洗面カウンター) の写真
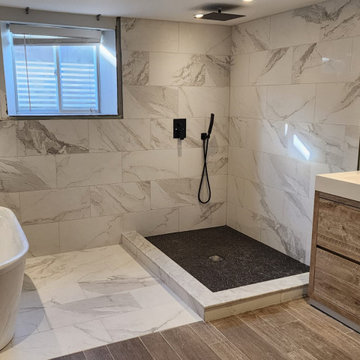
TC Contracting installed new bathroom in Georgetown Ontario. We removed old shower and tub set and installed new shower, new vanity, new bathtub, and new tiles on floors and walls. We also removed the kitchen flooring and installed new ceramic tiles in the kitchen!
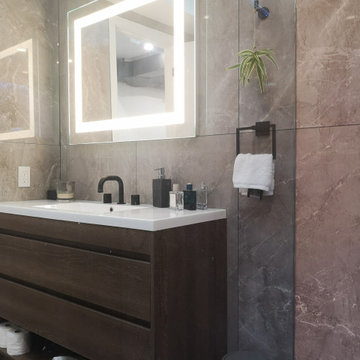
Meraki Home Servies provide the best bathroom design and renovation skills in Toronto GTA
トロントにある高級な中くらいなモダンスタイルのおしゃれなバスルーム (浴槽なし) (フラットパネル扉のキャビネット、ベージュのキャビネット、ドロップイン型浴槽、バリアフリー、分離型トイレ、茶色いタイル、石タイル、ベージュの壁、磁器タイルの床、アンダーカウンター洗面器、珪岩の洗面台、黄色い床、オープンシャワー、マルチカラーの洗面カウンター、ニッチ、洗面台2つ、独立型洗面台、格子天井、パネル壁) の写真
トロントにある高級な中くらいなモダンスタイルのおしゃれなバスルーム (浴槽なし) (フラットパネル扉のキャビネット、ベージュのキャビネット、ドロップイン型浴槽、バリアフリー、分離型トイレ、茶色いタイル、石タイル、ベージュの壁、磁器タイルの床、アンダーカウンター洗面器、珪岩の洗面台、黄色い床、オープンシャワー、マルチカラーの洗面カウンター、ニッチ、洗面台2つ、独立型洗面台、格子天井、パネル壁) の写真
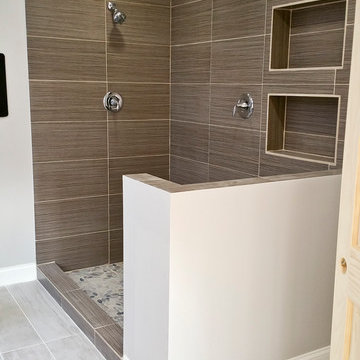
Modern bathroom
シカゴにある高級な広いモダンスタイルのおしゃれなマスターバスルーム (アンダーカウンター洗面器、珪岩の洗面台、置き型浴槽、オープン型シャワー、グレーのタイル、石タイル、グレーの壁、磁器タイルの床) の写真
シカゴにある高級な広いモダンスタイルのおしゃれなマスターバスルーム (アンダーカウンター洗面器、珪岩の洗面台、置き型浴槽、オープン型シャワー、グレーのタイル、石タイル、グレーの壁、磁器タイルの床) の写真
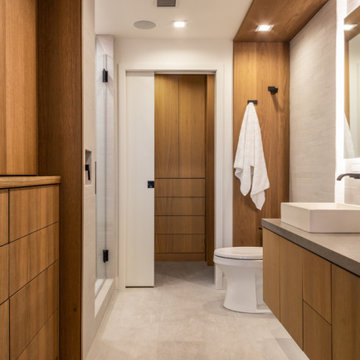
ラスベガスにある高級な小さなモダンスタイルのおしゃれなマスターバスルーム (中間色木目調キャビネット、コーナー設置型シャワー、一体型トイレ 、白いタイル、磁器タイル、白い壁、磁器タイルの床、ベッセル式洗面器、珪岩の洗面台、白い床、開き戸のシャワー、グレーの洗面カウンター、フラットパネル扉のキャビネット) の写真
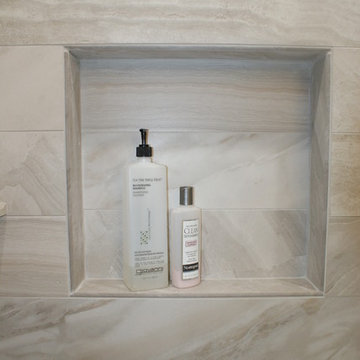
Carla Miller
ミネアポリスにある高級な中くらいなモダンスタイルのおしゃれなバスルーム (浴槽なし) (シェーカースタイル扉のキャビネット、白いキャビネット、アルコーブ型シャワー、分離型トイレ、グレーのタイル、磁器タイル、グレーの壁、磁器タイルの床、アンダーカウンター洗面器、珪岩の洗面台、グレーの床、開き戸のシャワー) の写真
ミネアポリスにある高級な中くらいなモダンスタイルのおしゃれなバスルーム (浴槽なし) (シェーカースタイル扉のキャビネット、白いキャビネット、アルコーブ型シャワー、分離型トイレ、グレーのタイル、磁器タイル、グレーの壁、磁器タイルの床、アンダーカウンター洗面器、珪岩の洗面台、グレーの床、開き戸のシャワー) の写真

Custom Vanities. We set an appointment for all our clients to visit our supplier and design their Vanity for their project the way they would like us to build and instal it in their bathroom remodel. Vanity lighting is custom created and can be designed with any bathroom project.

シカゴにある高級な小さなモダンスタイルのおしゃれなマスターバスルーム (インセット扉のキャビネット、中間色木目調キャビネット、アルコーブ型シャワー、一体型トイレ 、黒いタイル、磁器タイル、白い壁、磁器タイルの床、アンダーカウンター洗面器、珪岩の洗面台、黒い床、開き戸のシャワー、黒い洗面カウンター、ニッチ、洗面台1つ) の写真
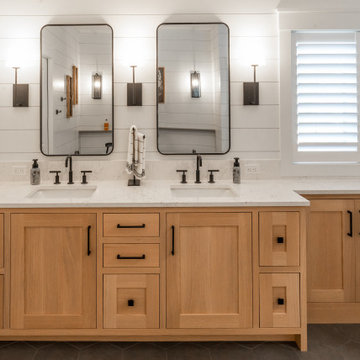
www.genevacabinet.com
Geneva Cabinet Company, Lake Geneva WI, It is very likely that function is the key motivator behind a bathroom makeover. It could be too small, dated, or just not working. Here we recreated the primary bath by borrowing space from an adjacent laundry room and hall bath. The new design delivers a spacious bathroom suite with the bonus of improved laundry storage.

Guest Bathroom. Photo by Dan Arnold
ロサンゼルスにある高級な中くらいなモダンスタイルのおしゃれなバスルーム (浴槽なし) (フラットパネル扉のキャビネット、淡色木目調キャビネット、コーナー設置型シャワー、一体型トイレ 、青いタイル、セラミックタイル、青い壁、テラゾーの床、アンダーカウンター洗面器、珪岩の洗面台、グレーの床、開き戸のシャワー、ブラウンの洗面カウンター、洗面台1つ、フローティング洗面台) の写真
ロサンゼルスにある高級な中くらいなモダンスタイルのおしゃれなバスルーム (浴槽なし) (フラットパネル扉のキャビネット、淡色木目調キャビネット、コーナー設置型シャワー、一体型トイレ 、青いタイル、セラミックタイル、青い壁、テラゾーの床、アンダーカウンター洗面器、珪岩の洗面台、グレーの床、開き戸のシャワー、ブラウンの洗面カウンター、洗面台1つ、フローティング洗面台) の写真
高級なブラウンのモダンスタイルの浴室・バスルーム (珪岩の洗面台) の写真
1