モダンスタイルのマスターバスルーム・バスルーム (珪岩の洗面台、マルチカラーの洗面カウンター、オープンシャワー) の写真
絞り込み:
資材コスト
並び替え:今日の人気順
写真 1〜20 枚目(全 20 枚)

Custom Vanities. We set an appointment for all our clients to visit our supplier and design their Vanity for their project the way they would like us to build and instal it in their bathroom remodel. Vanity lighting is custom created and can be designed with any bathroom project.
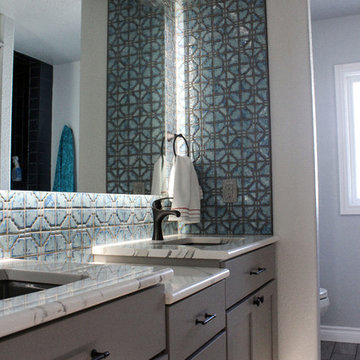
Sarah Stute
他の地域にある中くらいなモダンスタイルのおしゃれなマスターバスルーム (シェーカースタイル扉のキャビネット、グレーのキャビネット、オープン型シャワー、分離型トイレ、青いタイル、グレーの壁、クッションフロア、アンダーカウンター洗面器、珪岩の洗面台、グレーの床、オープンシャワー、マルチカラーの洗面カウンター) の写真
他の地域にある中くらいなモダンスタイルのおしゃれなマスターバスルーム (シェーカースタイル扉のキャビネット、グレーのキャビネット、オープン型シャワー、分離型トイレ、青いタイル、グレーの壁、クッションフロア、アンダーカウンター洗面器、珪岩の洗面台、グレーの床、オープンシャワー、マルチカラーの洗面カウンター) の写真
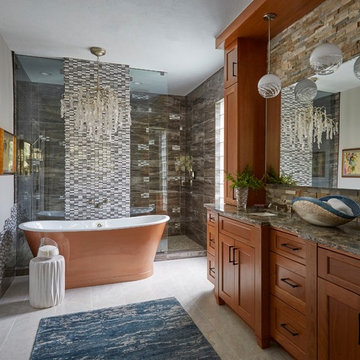
This client’s original master bathroom was outdated, dingy, and disorganized. It was cut up into multiple small spaces: an oversized drop-in tub in the middle of the bathroom, a tiny shower that could only hold one person, a cramped linen cabinet, and his and hers closets. This was not a good use of space. The client desired a more sophisticated, personal, spa-like space for maximum relaxation. We redesigned the space by creating a large walk-in closet for two, created a larger Kohler smart shower space, installed a freestanding white and metallic copper tub instead of the huge 90s corner whirlpool, and we redesigned the vanity to create ample functional storage for this couple. The lighting behind the mirror highlights the natural stone, creates depth, and creates the illusion of a larger space. The chandelier brings an element of metallic sparkle and shimmer while remaining organic and natural in its design. By reorganizing the space, we were able to enlarge the shower to span the width of the bathroom – a huge upgrade from their original shower to complete this clean, crisp, and relaxing master bathroom. Rich and inviting, this is a relaxing space that you could literally spend hours in. When you leave this bathroom, you feel energized and ready to take on the world!
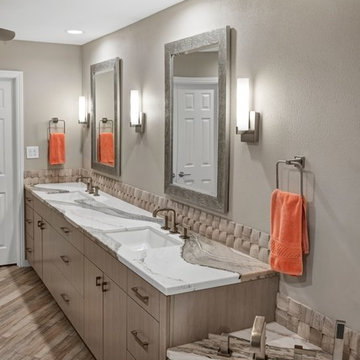
Blurredimage Photography
ロサンゼルスにある高級な広いモダンスタイルのおしゃれなマスターバスルーム (フラットパネル扉のキャビネット、グレーのキャビネット、置き型浴槽、洗い場付きシャワー、一体型トイレ 、グレーのタイル、石タイル、グレーの壁、磁器タイルの床、アンダーカウンター洗面器、珪岩の洗面台、マルチカラーの床、オープンシャワー、マルチカラーの洗面カウンター) の写真
ロサンゼルスにある高級な広いモダンスタイルのおしゃれなマスターバスルーム (フラットパネル扉のキャビネット、グレーのキャビネット、置き型浴槽、洗い場付きシャワー、一体型トイレ 、グレーのタイル、石タイル、グレーの壁、磁器タイルの床、アンダーカウンター洗面器、珪岩の洗面台、マルチカラーの床、オープンシャワー、マルチカラーの洗面カウンター) の写真
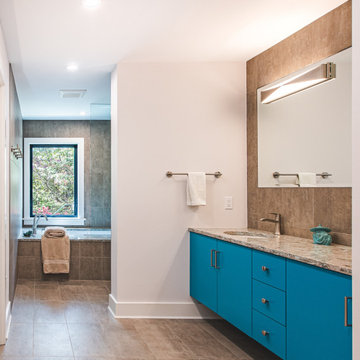
ワシントンD.C.にあるモダンスタイルのおしゃれなマスターバスルーム (フラットパネル扉のキャビネット、青いキャビネット、アンダーマウント型浴槽、バリアフリー、ベージュのタイル、磁器タイル、磁器タイルの床、アンダーカウンター洗面器、珪岩の洗面台、ベージュの床、オープンシャワー、マルチカラーの洗面カウンター、洗面台2つ、フローティング洗面台) の写真
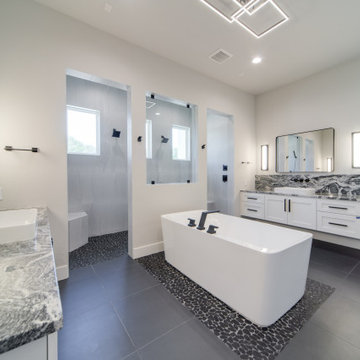
Belle Oaks — Bulverde, TX
We'd be ecstatic to design-build yours too!
☎️ 210-387-6109 ✉️ sales@genuinecustomhomes.com
オースティンにあるラグジュアリーな巨大なモダンスタイルのおしゃれなマスターバスルーム (落し込みパネル扉のキャビネット、白いキャビネット、置き型浴槽、オープン型シャワー、分離型トイレ、白いタイル、磁器タイル、グレーの壁、磁器タイルの床、ベッセル式洗面器、珪岩の洗面台、グレーの床、オープンシャワー、マルチカラーの洗面カウンター、シャワーベンチ、洗面台2つ、フローティング洗面台) の写真
オースティンにあるラグジュアリーな巨大なモダンスタイルのおしゃれなマスターバスルーム (落し込みパネル扉のキャビネット、白いキャビネット、置き型浴槽、オープン型シャワー、分離型トイレ、白いタイル、磁器タイル、グレーの壁、磁器タイルの床、ベッセル式洗面器、珪岩の洗面台、グレーの床、オープンシャワー、マルチカラーの洗面カウンター、シャワーベンチ、洗面台2つ、フローティング洗面台) の写真
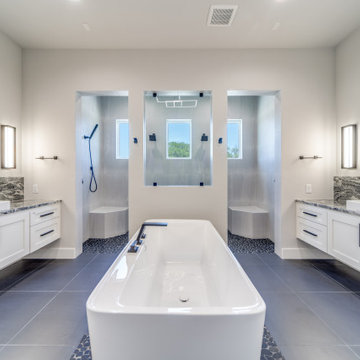
Belle Oaks — Bulverde, TX
We'd be ecstatic to design-build yours too!
☎️ 210-387-6109 ✉️ sales@genuinecustomhomes.com
オースティンにあるラグジュアリーな巨大なモダンスタイルのおしゃれなマスターバスルーム (落し込みパネル扉のキャビネット、白いキャビネット、置き型浴槽、オープン型シャワー、分離型トイレ、白いタイル、磁器タイル、グレーの壁、磁器タイルの床、ベッセル式洗面器、珪岩の洗面台、グレーの床、オープンシャワー、マルチカラーの洗面カウンター、シャワーベンチ、洗面台2つ、フローティング洗面台) の写真
オースティンにあるラグジュアリーな巨大なモダンスタイルのおしゃれなマスターバスルーム (落し込みパネル扉のキャビネット、白いキャビネット、置き型浴槽、オープン型シャワー、分離型トイレ、白いタイル、磁器タイル、グレーの壁、磁器タイルの床、ベッセル式洗面器、珪岩の洗面台、グレーの床、オープンシャワー、マルチカラーの洗面カウンター、シャワーベンチ、洗面台2つ、フローティング洗面台) の写真
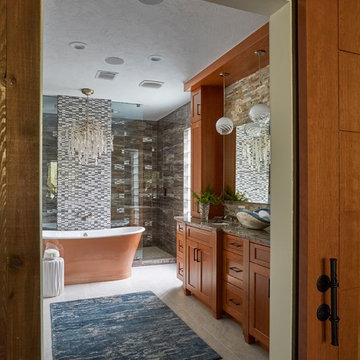
This client’s original master bathroom was outdated, dingy, and disorganized. It was cut up into multiple small spaces: an oversized drop-in tub in the middle of the bathroom, a tiny shower that could only hold one person, a cramped linen cabinet, and his and hers closets. This was not a good use of space. The client desired a more sophisticated, personal, spa-like space for maximum relaxation. We redesigned the space by creating a large walk-in closet for two, created a larger Kohler smart shower space, installed a freestanding white and metallic copper tub instead of the huge 90s corner whirlpool, and we redesigned the vanity to create ample functional storage for this couple. The lighting behind the mirror highlights the natural stone, creates depth, and creates the illusion of a larger space. The chandelier brings an element of metallic sparkle and shimmer while remaining organic and natural in its design. By reorganizing the space, we were able to enlarge the shower to span the width of the bathroom – a huge upgrade from their original shower to complete this clean, crisp, and relaxing master bathroom. Rich and inviting, this is a relaxing space that you could literally spend hours in. When you leave this bathroom, you feel energized and ready to take on the world!
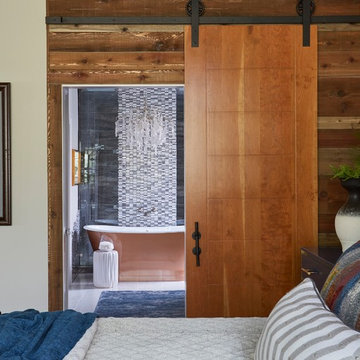
This client’s original master bathroom was outdated, dingy, and disorganized. It was cut up into multiple small spaces: an oversized drop-in tub in the middle of the bathroom, a tiny shower that could only hold one person, a cramped linen cabinet, and his and hers closets. This was not a good use of space. The client desired a more sophisticated, personal, spa-like space for maximum relaxation. We redesigned the space by creating a large walk-in closet for two, created a larger Kohler smart shower space, installed a freestanding white and metallic copper tub instead of the huge 90s corner whirlpool, and we redesigned the vanity to create ample functional storage for this couple. The lighting behind the mirror highlights the natural stone, creates depth, and creates the illusion of a larger space. The chandelier brings an element of metallic sparkle and shimmer while remaining organic and natural in its design. By reorganizing the space, we were able to enlarge the shower to span the width of the bathroom – a huge upgrade from their original shower to complete this clean, crisp, and relaxing master bathroom. Rich and inviting, this is a relaxing space that you could literally spend hours in. When you leave this bathroom, you feel energized and ready to take on the world!
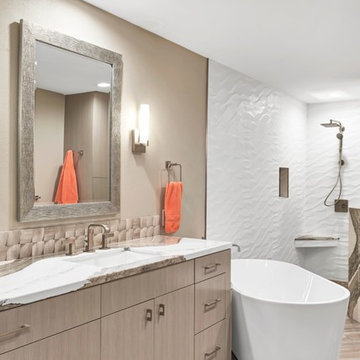
Blurredimage Photography. This is truly a European wetroom style bathroom. The shower is completely open to the rest of the bathroom. Floor to ceiling textured white tile showcases silver fixtures. Brushed nickel on the countertops compliments nicely.
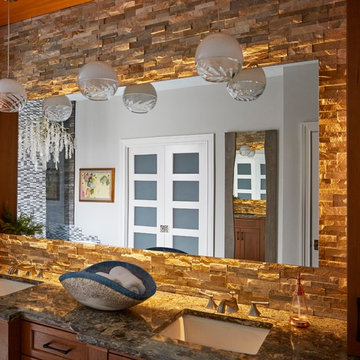
This client’s original master bathroom was outdated, dingy, and disorganized. It was cut up into multiple small spaces: an oversized drop-in tub in the middle of the bathroom, a tiny shower that could only hold one person, a cramped linen cabinet, and his and hers closets. This was not a good use of space. The client desired a more sophisticated, personal, spa-like space for maximum relaxation. We redesigned the space by creating a large walk-in closet for two, created a larger Kohler smart shower space, installed a freestanding white and metallic copper tub instead of the huge 90s corner whirlpool, and we redesigned the vanity to create ample functional storage for this couple. The lighting behind the mirror highlights the natural stone, creates depth, and creates the illusion of a larger space. The chandelier brings an element of metallic sparkle and shimmer while remaining organic and natural in its design. By reorganizing the space, we were able to enlarge the shower to span the width of the bathroom – a huge upgrade from their original shower to complete this clean, crisp, and relaxing master bathroom. Rich and inviting, this is a relaxing space that you could literally spend hours in. When you leave this bathroom, you feel energized and ready to take on the world!
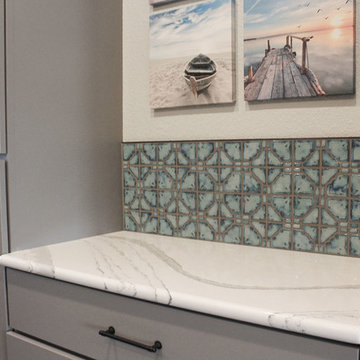
Sarah Stute
他の地域にある中くらいなモダンスタイルのおしゃれなマスターバスルーム (シェーカースタイル扉のキャビネット、グレーのキャビネット、オープン型シャワー、分離型トイレ、青いタイル、グレーの壁、クッションフロア、アンダーカウンター洗面器、珪岩の洗面台、グレーの床、オープンシャワー、マルチカラーの洗面カウンター) の写真
他の地域にある中くらいなモダンスタイルのおしゃれなマスターバスルーム (シェーカースタイル扉のキャビネット、グレーのキャビネット、オープン型シャワー、分離型トイレ、青いタイル、グレーの壁、クッションフロア、アンダーカウンター洗面器、珪岩の洗面台、グレーの床、オープンシャワー、マルチカラーの洗面カウンター) の写真
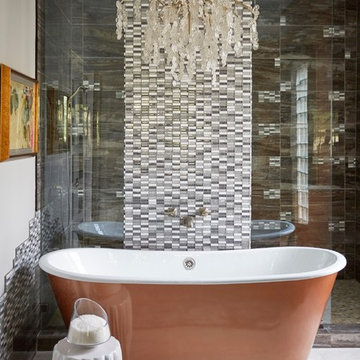
This client’s original master bathroom was outdated, dingy, and disorganized. It was cut up into multiple small spaces: an oversized drop-in tub in the middle of the bathroom, a tiny shower that could only hold one person, a cramped linen cabinet, and his and hers closets. This was not a good use of space. The client desired a more sophisticated, personal, spa-like space for maximum relaxation. We redesigned the space by creating a large walk-in closet for two, created a larger Kohler smart shower space, installed a freestanding white and metallic copper tub instead of the huge 90s corner whirlpool, and we redesigned the vanity to create ample functional storage for this couple. The lighting behind the mirror highlights the natural stone, creates depth, and creates the illusion of a larger space. The chandelier brings an element of metallic sparkle and shimmer while remaining organic and natural in its design. By reorganizing the space, we were able to enlarge the shower to span the width of the bathroom – a huge upgrade from their original shower to complete this clean, crisp, and relaxing master bathroom. Rich and inviting, this is a relaxing space that you could literally spend hours in. When you leave this bathroom, you feel energized and ready to take on the world!
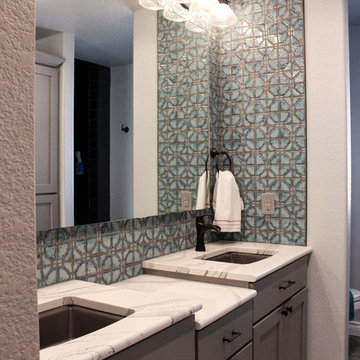
Sarah Stute
デンバーにある中くらいなモダンスタイルのおしゃれなマスターバスルーム (シェーカースタイル扉のキャビネット、グレーのキャビネット、オープン型シャワー、分離型トイレ、青いタイル、グレーの壁、クッションフロア、アンダーカウンター洗面器、珪岩の洗面台、グレーの床、オープンシャワー、マルチカラーの洗面カウンター) の写真
デンバーにある中くらいなモダンスタイルのおしゃれなマスターバスルーム (シェーカースタイル扉のキャビネット、グレーのキャビネット、オープン型シャワー、分離型トイレ、青いタイル、グレーの壁、クッションフロア、アンダーカウンター洗面器、珪岩の洗面台、グレーの床、オープンシャワー、マルチカラーの洗面カウンター) の写真
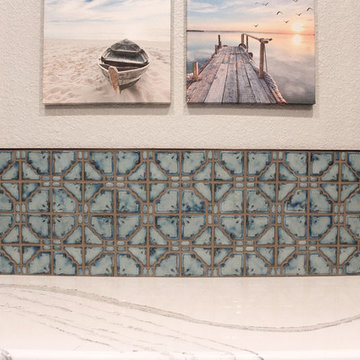
Sarah Stute
他の地域にある中くらいなモダンスタイルのおしゃれなマスターバスルーム (シェーカースタイル扉のキャビネット、グレーのキャビネット、オープン型シャワー、分離型トイレ、青いタイル、グレーの壁、クッションフロア、アンダーカウンター洗面器、珪岩の洗面台、グレーの床、オープンシャワー、マルチカラーの洗面カウンター) の写真
他の地域にある中くらいなモダンスタイルのおしゃれなマスターバスルーム (シェーカースタイル扉のキャビネット、グレーのキャビネット、オープン型シャワー、分離型トイレ、青いタイル、グレーの壁、クッションフロア、アンダーカウンター洗面器、珪岩の洗面台、グレーの床、オープンシャワー、マルチカラーの洗面カウンター) の写真
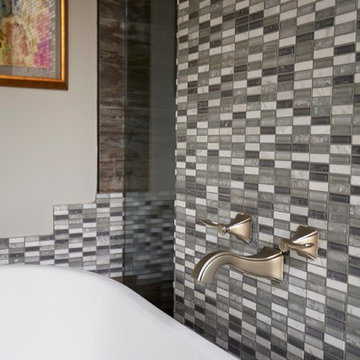
This client’s original master bathroom was outdated, dingy, and disorganized. It was cut up into multiple small spaces: an oversized drop-in tub in the middle of the bathroom, a tiny shower that could only hold one person, a cramped linen cabinet, and his and hers closets. This was not a good use of space. The client desired a more sophisticated, personal, spa-like space for maximum relaxation. We redesigned the space by creating a large walk-in closet for two, created a larger Kohler smart shower space, installed a freestanding white and metallic copper tub instead of the huge 90s corner whirlpool, and we redesigned the vanity to create ample functional storage for this couple. The lighting behind the mirror highlights the natural stone, creates depth, and creates the illusion of a larger space. The chandelier brings an element of metallic sparkle and shimmer while remaining organic and natural in its design. By reorganizing the space, we were able to enlarge the shower to span the width of the bathroom – a huge upgrade from their original shower to complete this clean, crisp, and relaxing master bathroom. Rich and inviting, this is a relaxing space that you could literally spend hours in. When you leave this bathroom, you feel energized and ready to take on the world!
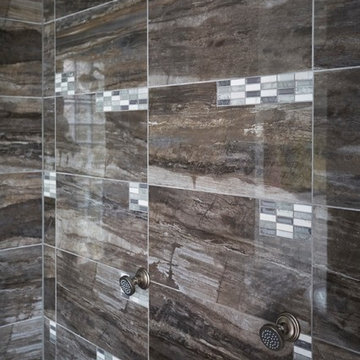
This client’s original master bathroom was outdated, dingy, and disorganized. It was cut up into multiple small spaces: an oversized drop-in tub in the middle of the bathroom, a tiny shower that could only hold one person, a cramped linen cabinet, and his and hers closets. This was not a good use of space. The client desired a more sophisticated, personal, spa-like space for maximum relaxation. We redesigned the space by creating a large walk-in closet for two, created a larger Kohler smart shower space, installed a freestanding white and metallic copper tub instead of the huge 90s corner whirlpool, and we redesigned the vanity to create ample functional storage for this couple. The lighting behind the mirror highlights the natural stone, creates depth, and creates the illusion of a larger space. The chandelier brings an element of metallic sparkle and shimmer while remaining organic and natural in its design. By reorganizing the space, we were able to enlarge the shower to span the width of the bathroom – a huge upgrade from their original shower to complete this clean, crisp, and relaxing master bathroom. Rich and inviting, this is a relaxing space that you could literally spend hours in. When you leave this bathroom, you feel energized and ready to take on the world!
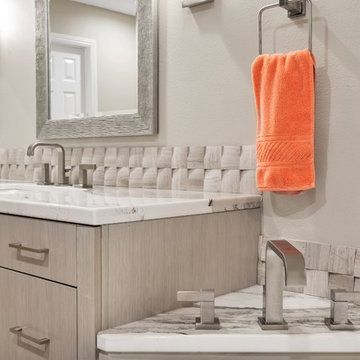
Blurredimage Photography. This modern master bathroom squares off its geometry to create a clean airy space. Slab front Dura Supreme Cabinetry is topped off with Cambria quartz stone.
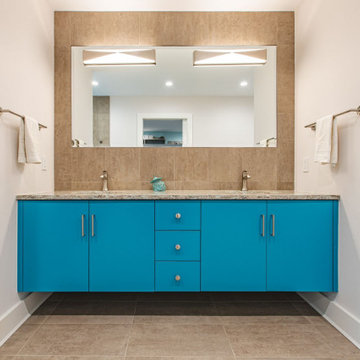
ワシントンD.C.にあるモダンスタイルのおしゃれなマスターバスルーム (フラットパネル扉のキャビネット、青いキャビネット、ベージュのタイル、磁器タイル、磁器タイルの床、アンダーカウンター洗面器、珪岩の洗面台、ベージュの床、オープンシャワー、マルチカラーの洗面カウンター、洗面台2つ、フローティング洗面台) の写真
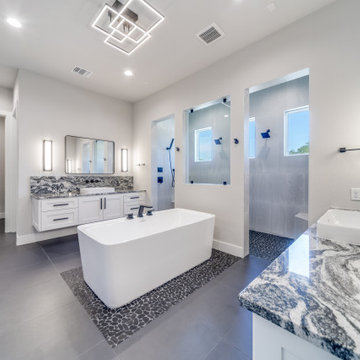
Belle Oaks — Bulverde, TX
We'd be ecstatic to design-build yours too!
☎️ 210-387-6109 ✉️ sales@genuinecustomhomes.com
オースティンにあるラグジュアリーな巨大なモダンスタイルのおしゃれなマスターバスルーム (落し込みパネル扉のキャビネット、白いキャビネット、置き型浴槽、オープン型シャワー、分離型トイレ、磁器タイル、グレーの壁、磁器タイルの床、ベッセル式洗面器、珪岩の洗面台、グレーの床、オープンシャワー、マルチカラーの洗面カウンター、シャワーベンチ、洗面台2つ、フローティング洗面台) の写真
オースティンにあるラグジュアリーな巨大なモダンスタイルのおしゃれなマスターバスルーム (落し込みパネル扉のキャビネット、白いキャビネット、置き型浴槽、オープン型シャワー、分離型トイレ、磁器タイル、グレーの壁、磁器タイルの床、ベッセル式洗面器、珪岩の洗面台、グレーの床、オープンシャワー、マルチカラーの洗面カウンター、シャワーベンチ、洗面台2つ、フローティング洗面台) の写真
モダンスタイルのマスターバスルーム・バスルーム (珪岩の洗面台、マルチカラーの洗面カウンター、オープンシャワー) の写真
1