モダンスタイルの浴室・バスルーム (ラミネートカウンター、ドロップイン型浴槽) の写真
並び替え:今日の人気順
写真 1〜20 枚目(全 260 枚)

Ce projet de SDB sous combles devait contenir une baignoire, un WC et un sèche serviettes, un lavabo avec un grand miroir et surtout une ambiance moderne et lumineuse.
Voici donc cette nouvelle salle de bain semi ouverte en suite parentale sur une chambre mansardée dans une maison des années 30.
Elle bénéficie d'une ouverture en second jour dans la cage d'escalier attenante et d'une verrière atelier côté chambre.
La surface est d'environ 4m² mais tout rentre, y compris les rangements et la déco!
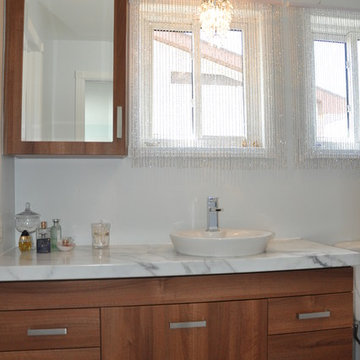
floating vanity, pvc immitation wood, laminate countertop, granite immitation, vessel sink, glass cabinet, medicine cabinet, chandelier, custom shower bath, accent tile, modern doors, flat handles
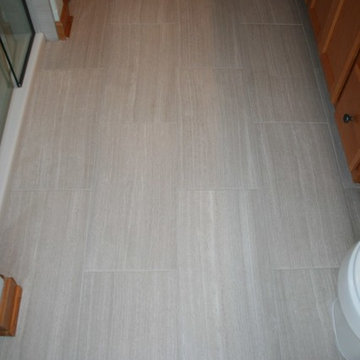
Brian Mikec
ミルウォーキーにある高級な広いモダンスタイルのおしゃれなマスターバスルーム (オーバーカウンターシンク、落し込みパネル扉のキャビネット、中間色木目調キャビネット、ラミネートカウンター、ドロップイン型浴槽、バリアフリー、分離型トイレ、グレーのタイル、磁器タイル、緑の壁、磁器タイルの床) の写真
ミルウォーキーにある高級な広いモダンスタイルのおしゃれなマスターバスルーム (オーバーカウンターシンク、落し込みパネル扉のキャビネット、中間色木目調キャビネット、ラミネートカウンター、ドロップイン型浴槽、バリアフリー、分離型トイレ、グレーのタイル、磁器タイル、緑の壁、磁器タイルの床) の写真
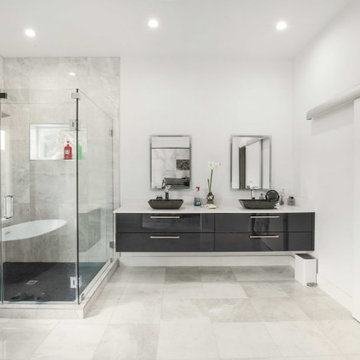
Black and White Modern Bathroom designed By Darash
オースティンにあるお手頃価格の中くらいなモダンスタイルのおしゃれなマスターバスルーム (フラットパネル扉のキャビネット、黒いキャビネット、セメントタイルの床、白い床、全タイプの天井の仕上げ、ドロップイン型浴槽、シャワー付き浴槽 、白いタイル、全タイプの壁タイル、黒い壁、ベッセル式洗面器、ラミネートカウンター、開き戸のシャワー、白い洗面カウンター、シャワーベンチ、洗面台2つ、フローティング洗面台、全タイプの壁の仕上げ) の写真
オースティンにあるお手頃価格の中くらいなモダンスタイルのおしゃれなマスターバスルーム (フラットパネル扉のキャビネット、黒いキャビネット、セメントタイルの床、白い床、全タイプの天井の仕上げ、ドロップイン型浴槽、シャワー付き浴槽 、白いタイル、全タイプの壁タイル、黒い壁、ベッセル式洗面器、ラミネートカウンター、開き戸のシャワー、白い洗面カウンター、シャワーベンチ、洗面台2つ、フローティング洗面台、全タイプの壁の仕上げ) の写真
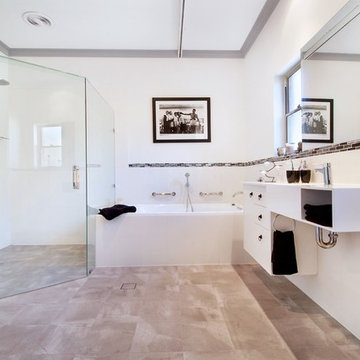
Complete bathroom renovation from design to install. We created a space for our clients to continue to enjoy those little luxuries we can take for granted, Creating a large curbless wheelchair accessible shower, We improved the height of the bath tub, allowing for safer accessibility by carers and a generous gap between the vanity and floor allows for greater accessibility.
It was important we produced a space our clients could continue to do as much as they can and still feel relaxed and calm.
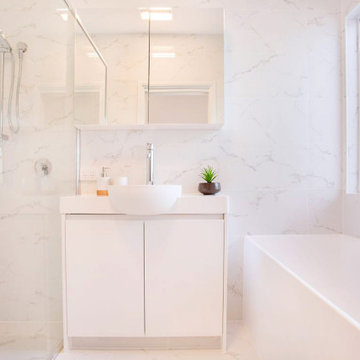
Modern style bathroom with adjoined WC. 600 x 600 tiles on floor and walls to ceilings.
ブリスベンにあるお手頃価格の中くらいなモダンスタイルのおしゃれなバスルーム (浴槽なし) (インセット扉のキャビネット、白いキャビネット、ドロップイン型浴槽、コーナー設置型シャワー、一体型トイレ 、白いタイル、セラミックタイル、白い壁、セラミックタイルの床、ベッセル式洗面器、ラミネートカウンター、白い床、引戸のシャワー、白い洗面カウンター) の写真
ブリスベンにあるお手頃価格の中くらいなモダンスタイルのおしゃれなバスルーム (浴槽なし) (インセット扉のキャビネット、白いキャビネット、ドロップイン型浴槽、コーナー設置型シャワー、一体型トイレ 、白いタイル、セラミックタイル、白い壁、セラミックタイルの床、ベッセル式洗面器、ラミネートカウンター、白い床、引戸のシャワー、白い洗面カウンター) の写真
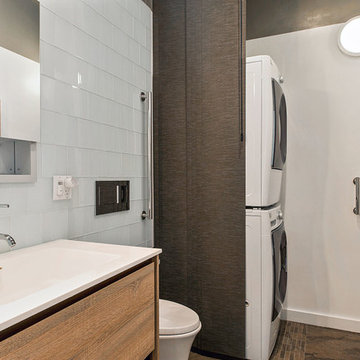
サンフランシスコにある高級な小さなモダンスタイルのおしゃれなマスターバスルーム (家具調キャビネット、淡色木目調キャビネット、ドロップイン型浴槽、壁掛け式トイレ、白いタイル、ガラスタイル、白い壁、セラミックタイルの床、一体型シンク、ラミネートカウンター) の写真

ケンブリッジシャーにある低価格の小さなモダンスタイルのおしゃれなマスターバスルーム (フラットパネル扉のキャビネット、白いキャビネット、ドロップイン型浴槽、シャワー付き浴槽 、一体型トイレ 、グレーのタイル、磁器タイル、グレーの壁、ラミネートの床、オーバーカウンターシンク、ラミネートカウンター、茶色い床、開き戸のシャワー、白い洗面カウンター、洗面台1つ、造り付け洗面台) の写真
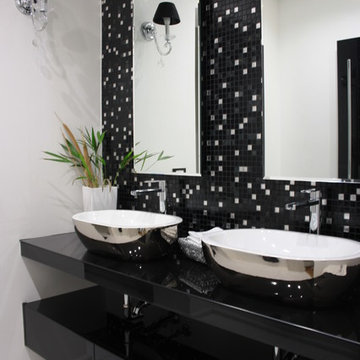
Il bagno ospiti è caratterizzato dalla palette colori che gioca con i toni del nero laccato lucido. L'ambiente presenta un mobile lavabo sospeso con 2 lavabi in appoggio, vasca da bagno, doccia e sanitari sospesi
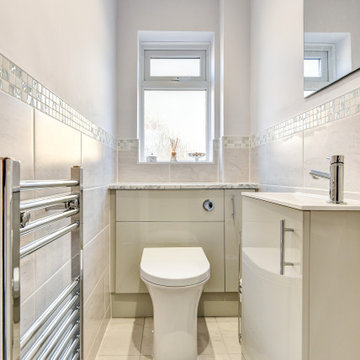
Warm Bathroom in Woodingdean, East Sussex
Designer Aron has created a simple design that works well across this family bathroom and cloakroom in Woodingdean.
The Brief
This Woodingdean client required redesign and rethink for a family bathroom and cloakroom. To keep things simple the design was to be replicated across both rooms, with ample storage to be incorporated into either space.
The brief was relatively simple.
A warm and homely design had to be accompanied by all standard bathroom inclusions.
Design Elements
To maximise storage space in the main bathroom the rear wall has been dedicated to storage. The ensure plenty of space for personal items fitted storage has been opted for, and Aron has specified a customised combination of units based upon the client’s storage requirements.
Earthy grey wall tiles combine nicely with a chosen mosaic tile, which wraps around the entire room and cloakroom space.
Chrome brassware from Vado and Puraflow are used on the semi-recessed basin, as well as showering and bathing functions.
Special Inclusions
The furniture was a key element of this project.
It is primarily for storage, but in terms of design it has been chosen in this Light Grey Gloss finish to add a nice warmth to the family bathroom. By opting for fitted furniture it meant that a wall-to-wall appearance could be incorporated into the design, as well as a custom combination of units.
Atop the furniture, Aron has used a marble effect laminate worktop which ties in nicely with the theme of the space.
Project Highlight
As mentioned the cloakroom utilises the same design, with the addition of a small cloakroom storage unit and sink from Deuco.
Tile choices have also been replicated in this room to half-height. The mosaic tiles particularly look great here as they catch the light through the window.
The End Result
The result is a project that delivers upon the brief, with warm and homely tile choices and plenty of storage across the two rooms.
If you are thinking of a bathroom transformation, discover how our design team can create a new bathroom space that will tick all of your boxes. Arrange a free design appointment in showroom or online today.

Big marble tiles with wooden bath panels and accents, transform the small bath giving it a much airier look
ロンドンにあるお手頃価格の小さなモダンスタイルのおしゃれな子供用バスルーム (フラットパネル扉のキャビネット、茶色いキャビネット、ドロップイン型浴槽、一体型トイレ 、グレーのタイル、セラミックタイル、グレーの壁、セラミックタイルの床、ベッセル式洗面器、ラミネートカウンター、グレーの床、ブラウンの洗面カウンター、照明、洗面台1つ、フローティング洗面台、折り上げ天井、グレーとブラウン) の写真
ロンドンにあるお手頃価格の小さなモダンスタイルのおしゃれな子供用バスルーム (フラットパネル扉のキャビネット、茶色いキャビネット、ドロップイン型浴槽、一体型トイレ 、グレーのタイル、セラミックタイル、グレーの壁、セラミックタイルの床、ベッセル式洗面器、ラミネートカウンター、グレーの床、ブラウンの洗面カウンター、照明、洗面台1つ、フローティング洗面台、折り上げ天井、グレーとブラウン) の写真
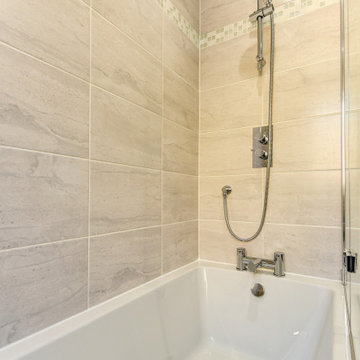
Warm Bathroom in Woodingdean, East Sussex
Designer Aron has created a simple design that works well across this family bathroom and cloakroom in Woodingdean.
The Brief
This Woodingdean client required redesign and rethink for a family bathroom and cloakroom. To keep things simple the design was to be replicated across both rooms, with ample storage to be incorporated into either space.
The brief was relatively simple.
A warm and homely design had to be accompanied by all standard bathroom inclusions.
Design Elements
To maximise storage space in the main bathroom the rear wall has been dedicated to storage. The ensure plenty of space for personal items fitted storage has been opted for, and Aron has specified a customised combination of units based upon the client’s storage requirements.
Earthy grey wall tiles combine nicely with a chosen mosaic tile, which wraps around the entire room and cloakroom space.
Chrome brassware from Vado and Puraflow are used on the semi-recessed basin, as well as showering and bathing functions.
Special Inclusions
The furniture was a key element of this project.
It is primarily for storage, but in terms of design it has been chosen in this Light Grey Gloss finish to add a nice warmth to the family bathroom. By opting for fitted furniture it meant that a wall-to-wall appearance could be incorporated into the design, as well as a custom combination of units.
Atop the furniture, Aron has used a marble effect laminate worktop which ties in nicely with the theme of the space.
Project Highlight
As mentioned the cloakroom utilises the same design, with the addition of a small cloakroom storage unit and sink from Deuco.
Tile choices have also been replicated in this room to half-height. The mosaic tiles particularly look great here as they catch the light through the window.
The End Result
The result is a project that delivers upon the brief, with warm and homely tile choices and plenty of storage across the two rooms.
If you are thinking of a bathroom transformation, discover how our design team can create a new bathroom space that will tick all of your boxes. Arrange a free design appointment in showroom or online today.

Ce projet de SDB sous combles devait contenir une baignoire, un WC et un sèche serviettes, un lavabo avec un grand miroir et surtout une ambiance moderne et lumineuse.
Voici donc cette nouvelle salle de bain semi ouverte en suite parentale sur une chambre mansardée dans une maison des années 30.
Elle bénéficie d'une ouverture en second jour dans la cage d'escalier attenante et d'une verrière atelier côté chambre.
La surface est d'environ 4m² mais tout rentre, y compris les rangements et la déco!
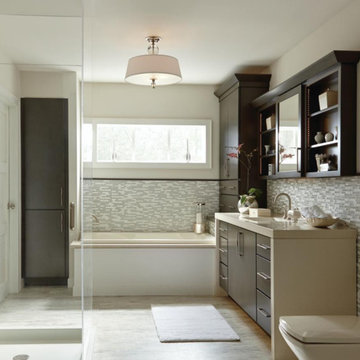
Masterbrand Diamond Cabinets- Trystan Maple Forest Floor
Pricing and Purchase available at ABT Showroom. Please call 602-482-8800 or email info@abthomeservices.com
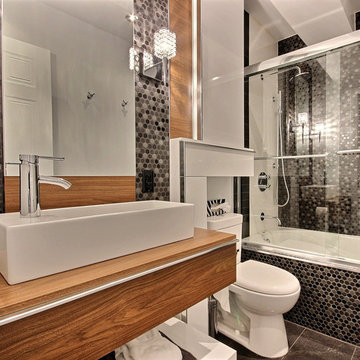
モントリオールにある低価格の小さなモダンスタイルのおしゃれなバスルーム (浴槽なし) (フラットパネル扉のキャビネット、中間色木目調キャビネット、ラミネートカウンター、ドロップイン型浴槽、シャワー付き浴槽 、グレーのタイル、磁器タイル、白い壁、磁器タイルの床) の写真
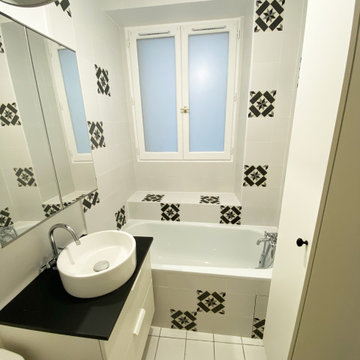
Photo après travaux d'une salle de bain de 3 m2
パリにある低価格の小さなモダンスタイルのおしゃれなマスターバスルーム (白いキャビネット、ドロップイン型浴槽、モノトーンのタイル、セメントタイル、白い壁、オーバーカウンターシンク、ラミネートカウンター、黒い洗面カウンター、洗面台1つ、フローティング洗面台) の写真
パリにある低価格の小さなモダンスタイルのおしゃれなマスターバスルーム (白いキャビネット、ドロップイン型浴槽、モノトーンのタイル、セメントタイル、白い壁、オーバーカウンターシンク、ラミネートカウンター、黒い洗面カウンター、洗面台1つ、フローティング洗面台) の写真
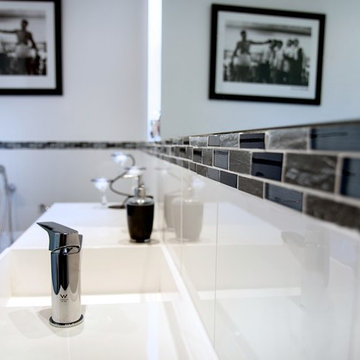
Complete bathroom renovation from design to install. We created a space for our clients to continue to enjoy those little luxuries we can take for granted, Creating a large curbless wheelchair accessible shower, We improved the height of the bath tub, allowing for safer accessibility by carers and a generous gap between the vanity and floor allows for greater accessibility.
It was important we produced a space our clients could continue to do as much as they can and still feel relaxed and calm.
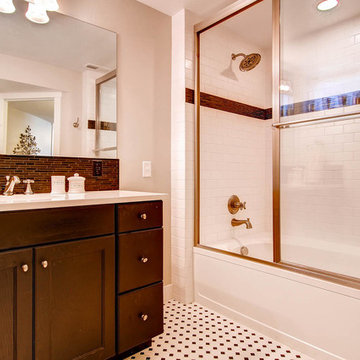
This downstairs bathroom has been redone with checkered tile, a new vanity and tile backsplash and new tile in the shower/tub combo.
デンバーにある中くらいなモダンスタイルのおしゃれなバスルーム (浴槽なし) (フラットパネル扉のキャビネット、濃色木目調キャビネット、ドロップイン型浴槽、シャワー付き浴槽 、一体型トイレ 、モノトーンのタイル、セラミックタイル、ベージュの壁、セラミックタイルの床、オーバーカウンターシンク、ラミネートカウンター) の写真
デンバーにある中くらいなモダンスタイルのおしゃれなバスルーム (浴槽なし) (フラットパネル扉のキャビネット、濃色木目調キャビネット、ドロップイン型浴槽、シャワー付き浴槽 、一体型トイレ 、モノトーンのタイル、セラミックタイル、ベージュの壁、セラミックタイルの床、オーバーカウンターシンク、ラミネートカウンター) の写真
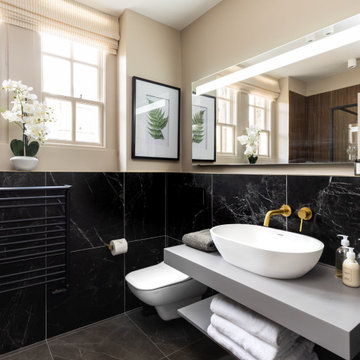
A luxurious bathroom designed with a combination of dark moody colours with accent details, with black marble tiles, brass taps and light voile blinds, accompanied by luxury CULTI products. As the ceilings in this Georgian property are high we can afford to be more daring with darker tones as the beautiful sash windows allow plenty of light to flood through. If you look carefully in the reflection of the mirror, you will notice we have used timber style tiles which we have incorporated into the shower area that links in with the bespoke cabinetry being designed for the office space, boot room which you can identify in the other photos relating to this project. Don't forget to add those lovely accent pieces to dress the space, we have displayed a beautiful large orchid arrangement. Along with unique art work.
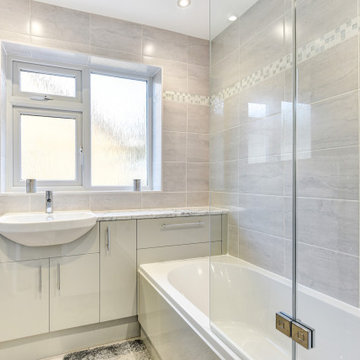
Warm Bathroom in Woodingdean, East Sussex
Designer Aron has created a simple design that works well across this family bathroom and cloakroom in Woodingdean.
The Brief
This Woodingdean client required redesign and rethink for a family bathroom and cloakroom. To keep things simple the design was to be replicated across both rooms, with ample storage to be incorporated into either space.
The brief was relatively simple.
A warm and homely design had to be accompanied by all standard bathroom inclusions.
Design Elements
To maximise storage space in the main bathroom the rear wall has been dedicated to storage. The ensure plenty of space for personal items fitted storage has been opted for, and Aron has specified a customised combination of units based upon the client’s storage requirements.
Earthy grey wall tiles combine nicely with a chosen mosaic tile, which wraps around the entire room and cloakroom space.
Chrome brassware from Vado and Puraflow are used on the semi-recessed basin, as well as showering and bathing functions.
Special Inclusions
The furniture was a key element of this project.
It is primarily for storage, but in terms of design it has been chosen in this Light Grey Gloss finish to add a nice warmth to the family bathroom. By opting for fitted furniture it meant that a wall-to-wall appearance could be incorporated into the design, as well as a custom combination of units.
Atop the furniture, Aron has used a marble effect laminate worktop which ties in nicely with the theme of the space.
Project Highlight
As mentioned the cloakroom utilises the same design, with the addition of a small cloakroom storage unit and sink from Deuco.
Tile choices have also been replicated in this room to half-height. The mosaic tiles particularly look great here as they catch the light through the window.
The End Result
The result is a project that delivers upon the brief, with warm and homely tile choices and plenty of storage across the two rooms.
If you are thinking of a bathroom transformation, discover how our design team can create a new bathroom space that will tick all of your boxes. Arrange a free design appointment in showroom or online today.
モダンスタイルの浴室・バスルーム (ラミネートカウンター、ドロップイン型浴槽) の写真
1