モダンスタイルの浴室・バスルーム (御影石の洗面台、ダブルシャワー) の写真
絞り込み:
資材コスト
並び替え:今日の人気順
写真 1〜20 枚目(全 449 枚)
1/4

フィラデルフィアにあるお手頃価格の小さなモダンスタイルのおしゃれなマスターバスルーム (シェーカースタイル扉のキャビネット、濃色木目調キャビネット、ダブルシャワー、分離型トイレ、グレーの壁、磁器タイルの床、アンダーカウンター洗面器、御影石の洗面台、グレーの床、開き戸のシャワー、白い洗面カウンター、ニッチ、洗面台2つ、造り付け洗面台) の写真

Master bath his and her's.
オースティンにあるラグジュアリーな巨大なモダンスタイルのおしゃれなマスターバスルーム (フラットパネル扉のキャビネット、淡色木目調キャビネット、置き型浴槽、ダブルシャワー、分離型トイレ、白いタイル、石タイル、白い壁、磁器タイルの床、ベッセル式洗面器、御影石の洗面台、白い床、オープンシャワー、黒い洗面カウンター) の写真
オースティンにあるラグジュアリーな巨大なモダンスタイルのおしゃれなマスターバスルーム (フラットパネル扉のキャビネット、淡色木目調キャビネット、置き型浴槽、ダブルシャワー、分離型トイレ、白いタイル、石タイル、白い壁、磁器タイルの床、ベッセル式洗面器、御影石の洗面台、白い床、オープンシャワー、黒い洗面カウンター) の写真
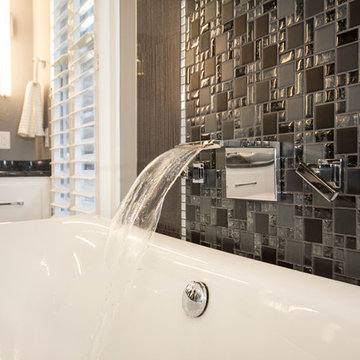
Jack Benesch
ボルチモアにあるラグジュアリーな広いモダンスタイルのおしゃれなマスターバスルーム (フラットパネル扉のキャビネット、白いキャビネット、置き型浴槽、ダブルシャワー、分離型トイレ、モノトーンのタイル、ガラスタイル、グレーの壁、磁器タイルの床、御影石の洗面台、ベッセル式洗面器) の写真
ボルチモアにあるラグジュアリーな広いモダンスタイルのおしゃれなマスターバスルーム (フラットパネル扉のキャビネット、白いキャビネット、置き型浴槽、ダブルシャワー、分離型トイレ、モノトーンのタイル、ガラスタイル、グレーの壁、磁器タイルの床、御影石の洗面台、ベッセル式洗面器) の写真

MAIN LEVEL GUEST BATHROOM
シャーロットにある広いモダンスタイルのおしゃれな浴室 (シェーカースタイル扉のキャビネット、白いキャビネット、ダブルシャワー、分離型トイレ、白いタイル、セラミックタイル、白い壁、ラミネートの床、アンダーカウンター洗面器、御影石の洗面台、茶色い床、開き戸のシャワー、黒い洗面カウンター、洗面台1つ) の写真
シャーロットにある広いモダンスタイルのおしゃれな浴室 (シェーカースタイル扉のキャビネット、白いキャビネット、ダブルシャワー、分離型トイレ、白いタイル、セラミックタイル、白い壁、ラミネートの床、アンダーカウンター洗面器、御影石の洗面台、茶色い床、開き戸のシャワー、黒い洗面カウンター、洗面台1つ) の写真

ボストンにあるお手頃価格の広いモダンスタイルのおしゃれなマスターバスルーム (シェーカースタイル扉のキャビネット、白いキャビネット、ドロップイン型浴槽、ダブルシャワー、一体型トイレ 、茶色いタイル、磁器タイル、ベージュの壁、磁器タイルの床、ベッセル式洗面器、御影石の洗面台、ベージュの床、開き戸のシャワー、黒い洗面カウンター、シャワーベンチ、洗面台2つ、造り付け洗面台) の写真
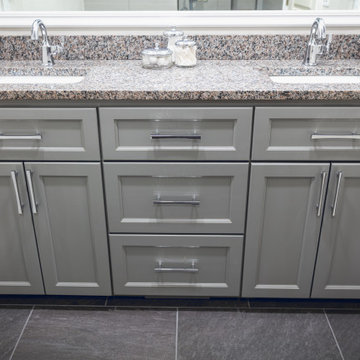
A custom double vanity with a stack of drawers provides plenty of space for storage.
他の地域にある高級な中くらいなモダンスタイルのおしゃれなマスターバスルーム (シェーカースタイル扉のキャビネット、グレーのキャビネット、ダブルシャワー、分離型トイレ、グレーのタイル、磁器タイル、グレーの壁、磁器タイルの床、アンダーカウンター洗面器、御影石の洗面台、黒い床、オープンシャワー、マルチカラーの洗面カウンター、シャワーベンチ、洗面台2つ、造り付け洗面台) の写真
他の地域にある高級な中くらいなモダンスタイルのおしゃれなマスターバスルーム (シェーカースタイル扉のキャビネット、グレーのキャビネット、ダブルシャワー、分離型トイレ、グレーのタイル、磁器タイル、グレーの壁、磁器タイルの床、アンダーカウンター洗面器、御影石の洗面台、黒い床、オープンシャワー、マルチカラーの洗面カウンター、シャワーベンチ、洗面台2つ、造り付け洗面台) の写真

This was an update from a combination Tub/Shower Bath into a more modern walk -in Shower. We used a sliding barn door shower enclosure and a sleek large tile with a metallic pencil trim to give this outdated bathroom a much needed refresh. We also incorporated a laminate wood wall to coordinate with the tile. The floating shelves helped to add texture and a beautiful point of focus. The vanity is floating above the floor with a mix of drawers and open shelving for storage.
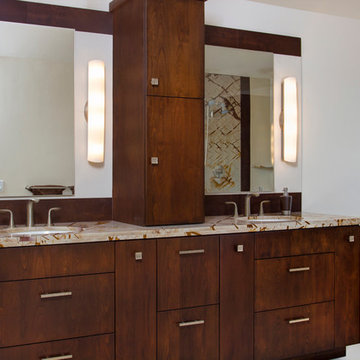
Master Bath with A View
Constantly on the move, these homeowners are busy parents of two active boys. So when they have a moment to relax, they want a space that is just for them.
Their newly designed master bathroom features a luxurious double vanity with a storage tower and a spacious double shower with a frameless glass surround. Both of these elements are clad in a spectacular granite with sharp brown and rust lines, coupled with brown and beige field tiles that make a bold statement as you enter the space.
Requesting lots of storage space, the new vanity has room for all of the homeowners’ items, with room to spare. Large Roburn medicine cabinets are recessed into the wall over the sinks for added storage and a streamlined, contemporary look.
Originally a wide window extended most of the way across the back wall. This window was dramatically reduced to make room for the very large shower, which has two walls of shower heads. This was very important for the homeowners, so that the space can easily fit two people at once. The new windows still offer great views of the back yard, but also give much needed privacy that the room was originally lacking.
The rich, espresso stained cabinets compliment the colors in the granite and add to the crisp, contemporary feel of the space.
A lot of thought went into designing the new, large shower, and removing the original soaker tub. The homeowners decided that since they have never used the tub in the ten years of living in the home, that they wanted a space that truly reflected their needs.
The result is a luxurious, master bath retreat.
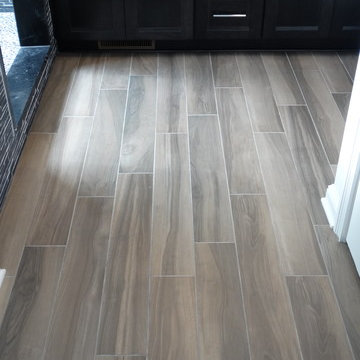
This Cleveland West side remodel in Rocky River includes the basement home bar, master bathroom and bedroom, and the kitchen.
The basement bar is fully equipped with a wine cooler, sink, granite countertops, and a custom built wine rack.
The master bathroom has a beautiful double slate tile shower with a pebble stone base. The heated light hardwood floors are a great accent to the dark hardwood cabinets and granite countertop.
The master bedroom has been finished with hardwood floors and new closet shelving.
What was once an enclosed kitchen has been transformed in to a beautiful, open space. A wall has been removed, allowing for an open galley style kitchen at the heart of the first floor.
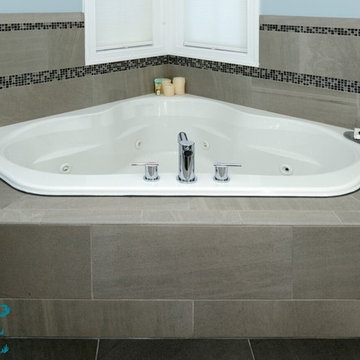
Vienna Addition Skill Construction & Design, LLC, Design/Build a two-story addition to include remodeling the kitchen and connecting to the adjoining rooms, creating a great room for this family of four. After removing the side office and back patio, it was replaced with a great room connected to the newly renovated kitchen with an eating area that doubles as a homework area for the children. There was plenty of space left over for a walk-in pantry, powder room, and office/craft room. The second story design was for an Adult’s Only oasis; this was designed for the parents to have a permitted Staycation. This space includes a Grand Master bedroom with three walk-in closets, and a sitting area, with plenty of room for a king size bed. This room was not been completed until we brought the outdoors in; this was created with the three big picture windows allowing the parents to look out at their Zen Patio. The Master Bathroom includes a double size jet tub, his & her walk-in shower, and his & her double vanity with plenty of storage and two hideaway hampers. The exterior was created to bring a modern craftsman style feel, these rich architectural details are displayed around the windows with simple geometric lines and symmetry throughout. Craftsman style is an extension of its natural surroundings. This addition is a reflection of indigenous wood and stone sturdy, defined structure with clean yet prominent lines and exterior details, while utilizing low-maintenance, high-performance materials. We love the artisan style of intricate details and the use of natural materials of this Vienna, VA addition. We especially loved working with the family to Design & Build a space that meets their family’s needs as they grow.
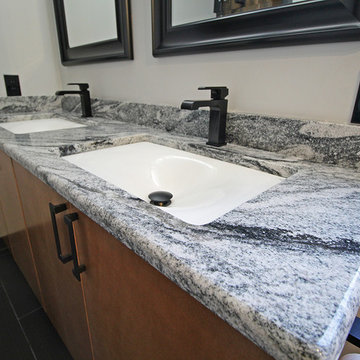
Mid Century Modern inspired bathroom
With white 4x16 Subway tile set vertically with a stagger pattern
Zero entry shower with Happy Floors 12x24 Neostile Graphite
A custom Kemper vanity Larsen Slab style door
With Atlas U Turn Pulls in Matte Black
And a Silver Cloud Vannity Top with a matching 4” splash
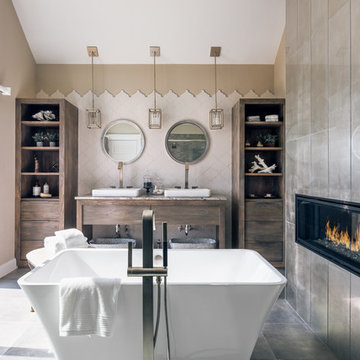
Charles Aydlett Photography
他の地域にある高級な広いモダンスタイルのおしゃれなマスターバスルーム (フラットパネル扉のキャビネット、ヴィンテージ仕上げキャビネット、置き型浴槽、ダブルシャワー、一体型トイレ 、白いタイル、セラミックタイル、ベージュの壁、セラミックタイルの床、アンダーカウンター洗面器、御影石の洗面台、グレーの床、開き戸のシャワー) の写真
他の地域にある高級な広いモダンスタイルのおしゃれなマスターバスルーム (フラットパネル扉のキャビネット、ヴィンテージ仕上げキャビネット、置き型浴槽、ダブルシャワー、一体型トイレ 、白いタイル、セラミックタイル、ベージュの壁、セラミックタイルの床、アンダーカウンター洗面器、御影石の洗面台、グレーの床、開き戸のシャワー) の写真
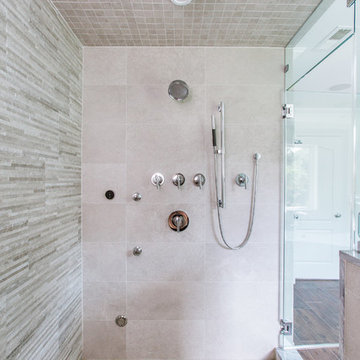
Master Shower with Rainhead, Body Spray, Handheld & Steam Generator
Anne Molnar Photography
ニューヨークにあるラグジュアリーな広いモダンスタイルのおしゃれなマスターバスルーム (落し込みパネル扉のキャビネット、濃色木目調キャビネット、置き型浴槽、ダブルシャワー、一体型トイレ 、マルチカラーのタイル、セラミックタイル、ベージュの壁、セラミックタイルの床、アンダーカウンター洗面器、御影石の洗面台、茶色い床、開き戸のシャワー) の写真
ニューヨークにあるラグジュアリーな広いモダンスタイルのおしゃれなマスターバスルーム (落し込みパネル扉のキャビネット、濃色木目調キャビネット、置き型浴槽、ダブルシャワー、一体型トイレ 、マルチカラーのタイル、セラミックタイル、ベージュの壁、セラミックタイルの床、アンダーカウンター洗面器、御影石の洗面台、茶色い床、開き戸のシャワー) の写真
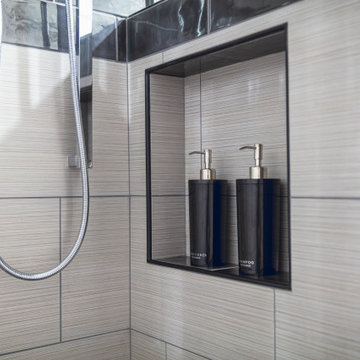
Another custom niche next to the second shower head makes this space ideal.
他の地域にある高級な中くらいなモダンスタイルのおしゃれなマスターバスルーム (シェーカースタイル扉のキャビネット、グレーのキャビネット、ダブルシャワー、分離型トイレ、グレーのタイル、磁器タイル、グレーの壁、磁器タイルの床、アンダーカウンター洗面器、御影石の洗面台、黒い床、オープンシャワー、マルチカラーの洗面カウンター、シャワーベンチ、洗面台2つ、造り付け洗面台) の写真
他の地域にある高級な中くらいなモダンスタイルのおしゃれなマスターバスルーム (シェーカースタイル扉のキャビネット、グレーのキャビネット、ダブルシャワー、分離型トイレ、グレーのタイル、磁器タイル、グレーの壁、磁器タイルの床、アンダーカウンター洗面器、御影石の洗面台、黒い床、オープンシャワー、マルチカラーの洗面カウンター、シャワーベンチ、洗面台2つ、造り付け洗面台) の写真
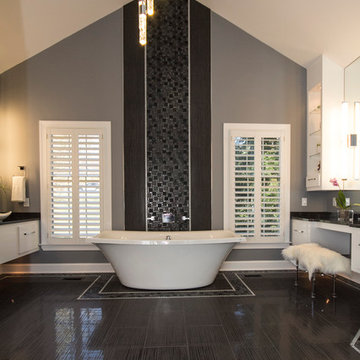
Jack Benesch
ボルチモアにあるラグジュアリーな広いモダンスタイルのおしゃれなマスターバスルーム (フラットパネル扉のキャビネット、白いキャビネット、置き型浴槽、ダブルシャワー、分離型トイレ、黒いタイル、磁器タイル、グレーの壁、磁器タイルの床、御影石の洗面台、ベッセル式洗面器) の写真
ボルチモアにあるラグジュアリーな広いモダンスタイルのおしゃれなマスターバスルーム (フラットパネル扉のキャビネット、白いキャビネット、置き型浴槽、ダブルシャワー、分離型トイレ、黒いタイル、磁器タイル、グレーの壁、磁器タイルの床、御影石の洗面台、ベッセル式洗面器) の写真

ヒューストンにある高級な広いモダンスタイルのおしゃれなマスターバスルーム (フラットパネル扉のキャビネット、濃色木目調キャビネット、置き型浴槽、ダブルシャワー、壁掛け式トイレ、モノトーンのタイル、磁器タイル、黒い壁、磁器タイルの床、ベッセル式洗面器、御影石の洗面台、黒い床、開き戸のシャワー、グレーの洗面カウンター、シャワーベンチ、洗面台2つ、フローティング洗面台、白い天井、グレーと黒) の写真
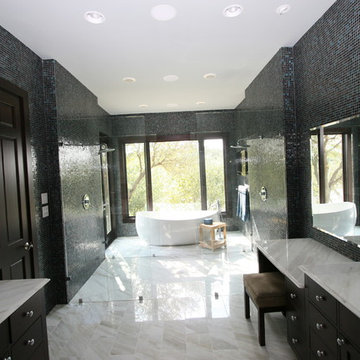
ダラスにある広いモダンスタイルのおしゃれなマスターバスルーム (フラットパネル扉のキャビネット、黒いキャビネット、置き型浴槽、ダブルシャワー、黒いタイル、青いタイル、マルチカラーのタイル、モザイクタイル、マルチカラーの壁、アンダーカウンター洗面器、御影石の洗面台) の写真
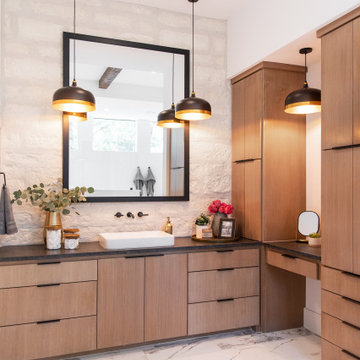
Master bath his and her's with connected vanity.
オースティンにあるラグジュアリーな巨大なモダンスタイルのおしゃれなマスターバスルーム (フラットパネル扉のキャビネット、淡色木目調キャビネット、置き型浴槽、ダブルシャワー、分離型トイレ、白いタイル、石タイル、白い壁、磁器タイルの床、ベッセル式洗面器、御影石の洗面台、白い床、オープンシャワー、黒い洗面カウンター) の写真
オースティンにあるラグジュアリーな巨大なモダンスタイルのおしゃれなマスターバスルーム (フラットパネル扉のキャビネット、淡色木目調キャビネット、置き型浴槽、ダブルシャワー、分離型トイレ、白いタイル、石タイル、白い壁、磁器タイルの床、ベッセル式洗面器、御影石の洗面台、白い床、オープンシャワー、黒い洗面カウンター) の写真
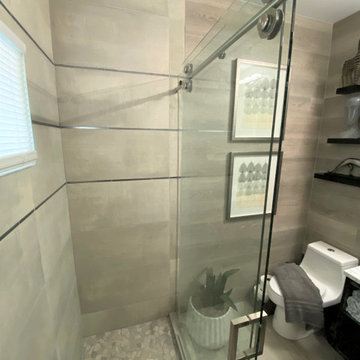
This was an update from a combination Tub/Shower Bath into a more modern walk -in Shower. We used a sliding barn door shower enclosure and a sleek large tile with a metallic pencil trim to give this outdated bathroom a much needed refresh. We also incorporated a laminate wood wall to coordinate with the tile. The floating shelves helped to add texture and a beautiful point of focus. The vanity is floating above the floor with a mix of drawers and open shelving for storage.
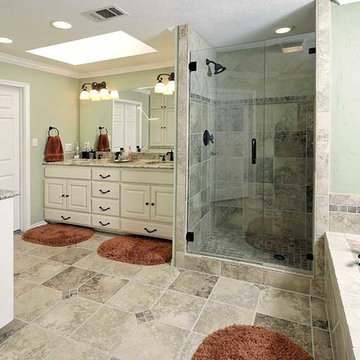
Ray Maines Photography
ダラスにあるお手頃価格の広いモダンスタイルのおしゃれなマスターバスルーム (アンダーカウンター洗面器、レイズドパネル扉のキャビネット、白いキャビネット、御影石の洗面台、ダブルシャワー、ベージュのタイル、セラミックタイル、セラミックタイルの床、ドロップイン型浴槽、緑の壁、グレーの床、開き戸のシャワー) の写真
ダラスにあるお手頃価格の広いモダンスタイルのおしゃれなマスターバスルーム (アンダーカウンター洗面器、レイズドパネル扉のキャビネット、白いキャビネット、御影石の洗面台、ダブルシャワー、ベージュのタイル、セラミックタイル、セラミックタイルの床、ドロップイン型浴槽、緑の壁、グレーの床、開き戸のシャワー) の写真
モダンスタイルの浴室・バスルーム (御影石の洗面台、ダブルシャワー) の写真
1