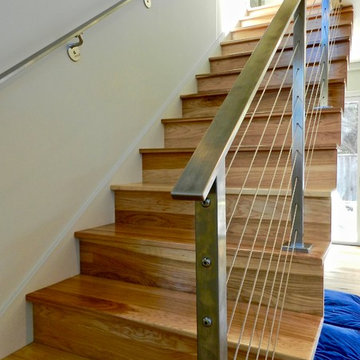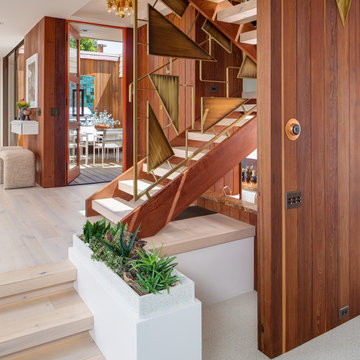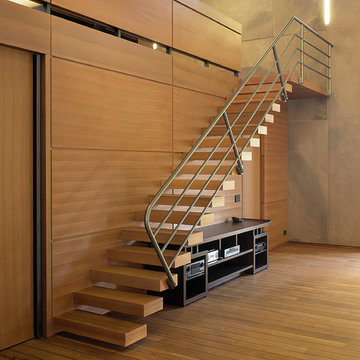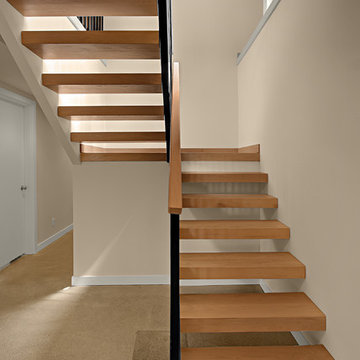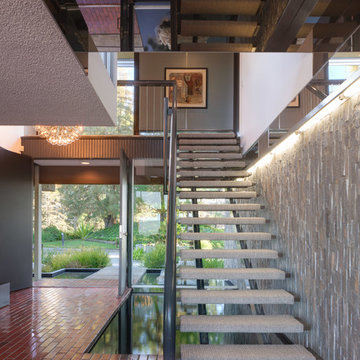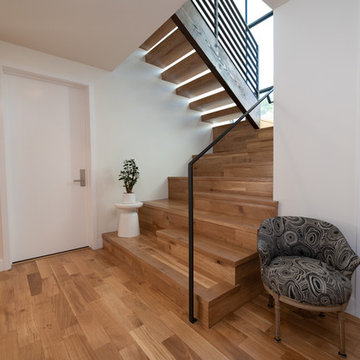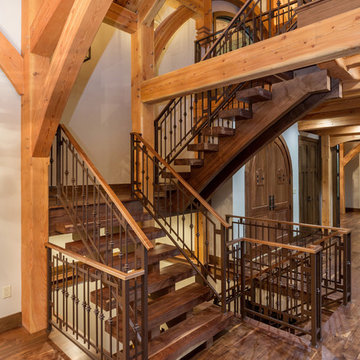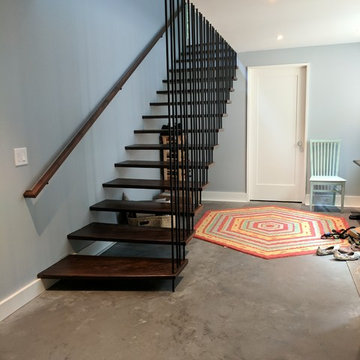ブラウンのミッドセンチュリースタイルのスケルトン階段の写真
並び替え:今日の人気順
写真 1〜20 枚目(全 35 枚)
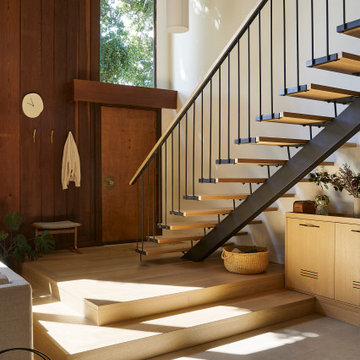
This 1960s home was in original condition and badly in need of some functional and cosmetic updates. We opened up the great room into an open concept space, converted the half bathroom downstairs into a full bath, and updated finishes all throughout with finishes that felt period-appropriate and reflective of the owner's Asian heritage.
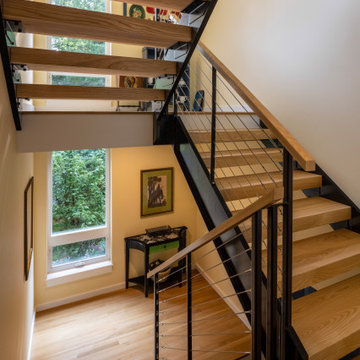
quinnpaskus.com (photographer)
他の地域にある中くらいなミッドセンチュリースタイルのおしゃれな階段 (混合材の手すり) の写真
他の地域にある中くらいなミッドセンチュリースタイルのおしゃれな階段 (混合材の手すり) の写真
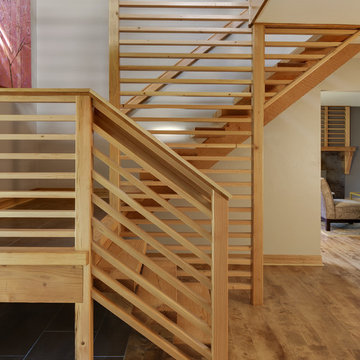
The detailed staircase is a distinct architectural element that ties the exterior and interior design together. This element creates a sense of arrival at the entrance to the home both inside and out and is a detail repeated on the focal fireplace in the living and dining area.
Tricia Shay Photography
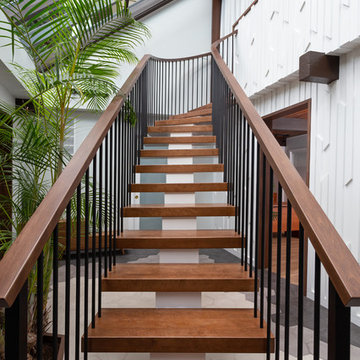
My House Design/Build Team | www.myhousedesignbuild.com | 604-694-6873 | Duy Nguyen Photography -------------------------------------------------------Right from the beginning it was evident that this Coquitlam Renovation was unique. It’s first impression was memorable as immediately after entering the front door, just past the dining table, there was a tree growing in the middle of home! Upon further inspection of the space it became apparent that this home had undergone several alterations during its lifetime... We knew we wanted to transform this central space to be the focal point. The home’s design became based around the atrium and its tile ‘splash’. Other materials in this space that add to this effect are the 3D angular mouldings which flow from the glass ceiling to the floor. As well as the colour variation in the hexagon tile, radiating from light in the center to dark around the perimeter. These high contrast tiles not only draw your eye to the center of the atrium but the flush transition between the tiles and hardwood help connect the atrium with the rest of the home.
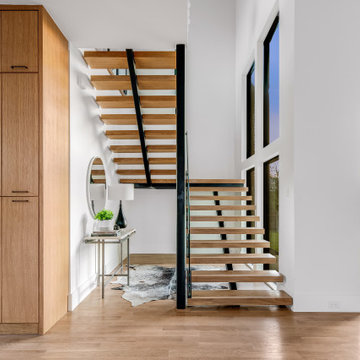
Stunning midcentury-inspired custom home in Dallas.
ダラスにある高級な広いミッドセンチュリースタイルのおしゃれなスケルトン階段 (ガラスフェンス) の写真
ダラスにある高級な広いミッドセンチュリースタイルのおしゃれなスケルトン階段 (ガラスフェンス) の写真
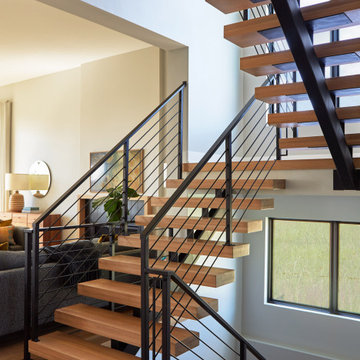
Playing with the light and dark finishes throughout the home brings energy to a calm palette and the neutral paints and allows the texture of the wood to shine. This architecturally stunning staircase provides a centerpiece for an open floor plan. Design by Two Hands Interiors.
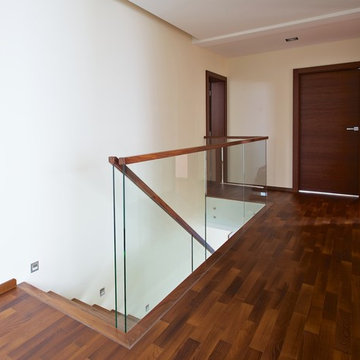
Exclusive Treppe für höchste Ansprüche.
Kragarmtreppe mit Glasbrüstungsgeländer, Edelstahlhandlauf und Stufenbeleuchtung. Stufen 90 mm Eiche gebeizt und gebürstet.
Treppen & Bauelemente Schmidt GmbH
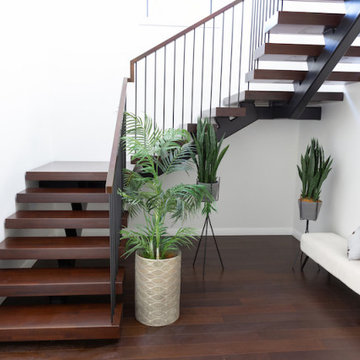
This floating staircase was a different style from the usual Stairworks design. The owner wanted us to design, fabricate and install the steel and the treads, so our in-house staircase designer drew everything out. Because the owner has strong ties to China, he had everything sent away in order for the treads to be manufactured there. What made this tricky was that there wasn’t any extra material so we had to be very careful with our quantities when we were finishing the floating staircase build.
The treads have LED light strips underneath as well as a high polish, which give it a beautiful finish. The only challenge is that the darker wood and higher polish can sometimes show scratches more easily.
The stairs have a somewhat mid-century modern feel due to the square handrail and the Stairworks exclusive round spindle balustrade. This style of metal balustrade is one of our specialties as the fixing has been developed over the last year closely with our engineer allowing for there to be no fixings shown on the bottom of the tread while still achieving all engineering requirements.
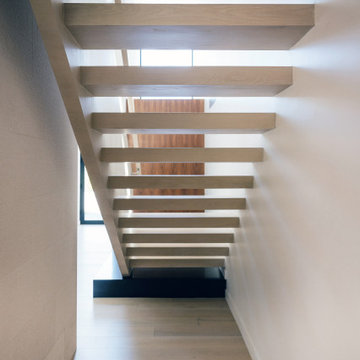
A white oak floating stair, viewed from the secondary hallway behind the kitchen provides architectural interest and a unique perspective at this open floor plan
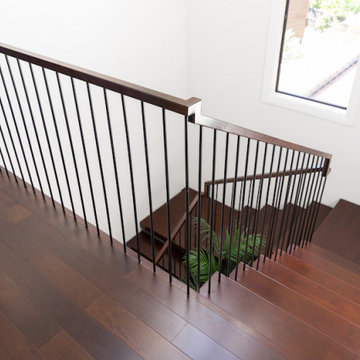
This floating staircase was a different style from the usual Stairworks design. The owner wanted us to design, fabricate and install the steel and the treads, so our in-house staircase designer drew everything out. Because the owner has strong ties to China, he had everything sent away in order for the treads to be manufactured there. What made this tricky was that there wasn’t any extra material so we had to be very careful with our quantities when we were finishing the floating staircase build.
The treads have LED light strips underneath as well as a high polish, which give it a beautiful finish. The only challenge is that the darker wood and higher polish can sometimes show scratches more easily.
The stairs have a somewhat mid-century modern feel due to the square handrail and the Stairworks exclusive round spindle balustrade. This style of metal balustrade is one of our specialties as the fixing has been developed over the last year closely with our engineer allowing for there to be no fixings shown on the bottom of the tread while still achieving all engineering requirements.
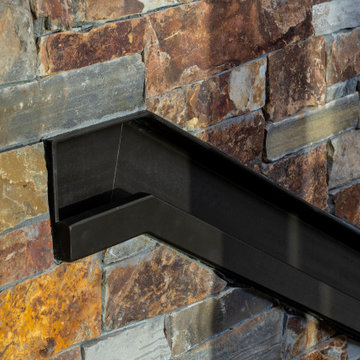
Steel Channel handrail at the wrap-around stairs ties into the fireplace steel work at the bottom of the stair.
他の地域にあるラグジュアリーな広いミッドセンチュリースタイルのおしゃれなスケルトン階段 (金属の手すり) の写真
他の地域にあるラグジュアリーな広いミッドセンチュリースタイルのおしゃれなスケルトン階段 (金属の手すり) の写真
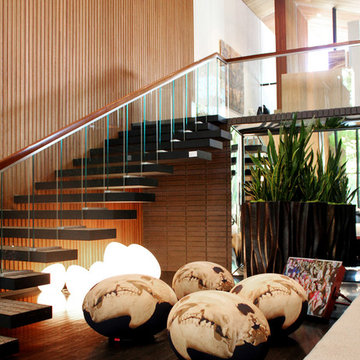
1973 Holmby Hills home designed by midcentury architect A. Quincy Jones. Interiors furnished by Linea president, Guy Cnop, using pieces from Ligne Roset, Baleri Italia, Driade, Serralunga and more. (Available at the Los Angeles showroom)
ブラウンのミッドセンチュリースタイルのスケルトン階段の写真
1
