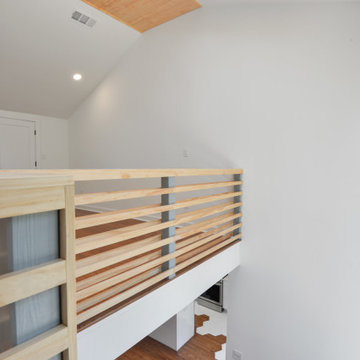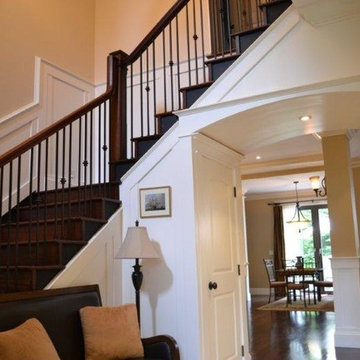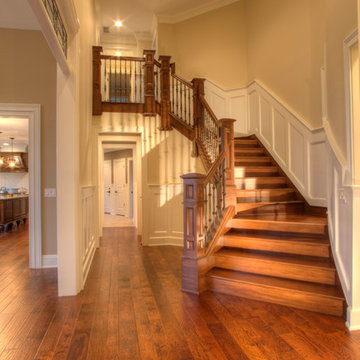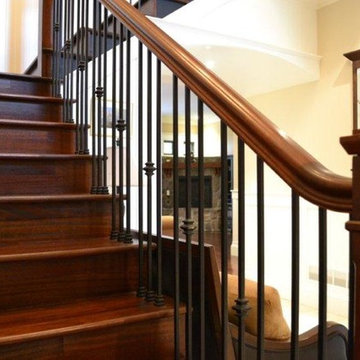ラグジュアリーなミッドセンチュリースタイルの階段 (ライムストーンの蹴込み板、木の蹴込み板) の写真
絞り込み:
資材コスト
並び替え:今日の人気順
写真 1〜20 枚目(全 36 枚)
1/5
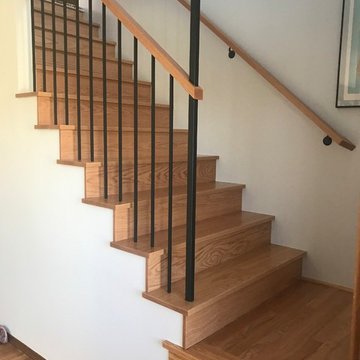
Midcentury stair case. Portland Stair Company
ポートランドにあるラグジュアリーな中くらいなミッドセンチュリースタイルのおしゃれなかね折れ階段 (木の蹴込み板、混合材の手すり) の写真
ポートランドにあるラグジュアリーな中くらいなミッドセンチュリースタイルのおしゃれなかね折れ階段 (木の蹴込み板、混合材の手すり) の写真
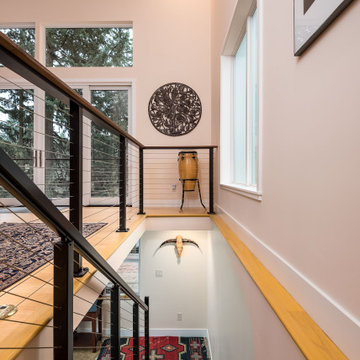
This 2 story home was originally built in 1952 on a tree covered hillside. Our company transformed this little shack into a luxurious home with a million dollar view by adding high ceilings, wall of glass facing the south providing natural light all year round, and designing an open living concept. The home has a built-in gas fireplace with tile surround, custom IKEA kitchen with quartz countertop, bamboo hardwood flooring, two story cedar deck with cable railing, master suite with walk-through closet, two laundry rooms, 2.5 bathrooms, office space, and mechanical room.
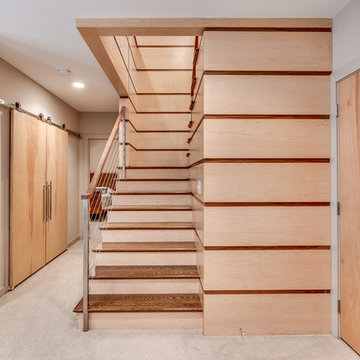
Stair featuring maple panels with walnut reveals and stainless steel cable handrails
Photo by Sarah Terranova
ラグジュアリーな中くらいなミッドセンチュリースタイルのおしゃれな折り返し階段 (木の蹴込み板) の写真
ラグジュアリーな中くらいなミッドセンチュリースタイルのおしゃれな折り返し階段 (木の蹴込み板) の写真
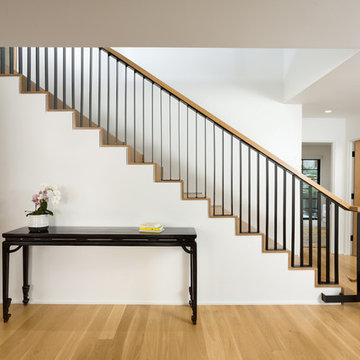
Stair to second floor with Den at left and Powder Room at right. Photo by Clark Dugger. Furnishings by Susan Deneau Interior Design
ロサンゼルスにあるラグジュアリーな中くらいなミッドセンチュリースタイルのおしゃれな直階段 (木の蹴込み板、金属の手すり) の写真
ロサンゼルスにあるラグジュアリーな中くらいなミッドセンチュリースタイルのおしゃれな直階段 (木の蹴込み板、金属の手すり) の写真
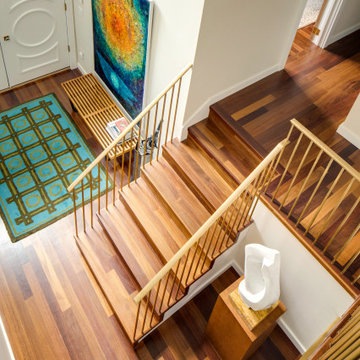
This gorgeous Mid-Century Modern makeover included a second story addition, exterior and full gut renovation. Clean lines, and natural materials adorn this home with some striking modern art pieces.
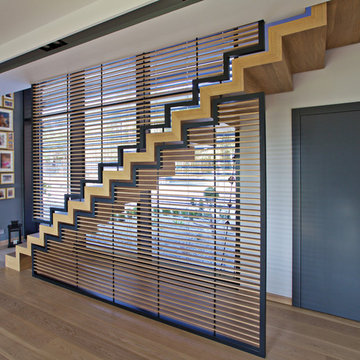
Faltwerktreppe mit Lamellengeländer
他の地域にあるラグジュアリーな広いミッドセンチュリースタイルのおしゃれな直階段 (木の蹴込み板) の写真
他の地域にあるラグジュアリーな広いミッドセンチュリースタイルのおしゃれな直階段 (木の蹴込み板) の写真
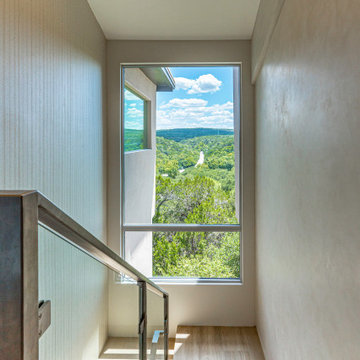
The carpet in the stairwell was removed in favor of hardwood, and the stair rail was replaced with a glass-and-steel combo. The window at the landing was also replaced to provide maximum views.
Builder: Oliver Custom Homes
Architect: Barley|Pfeiffer
Interior Designer: Panache Interiors
Photographer: Mark Adams Media
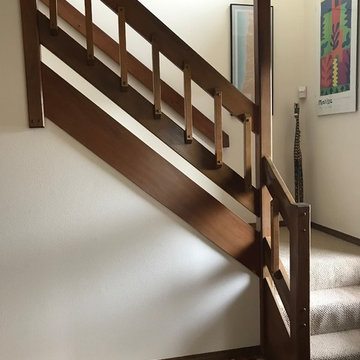
Before Portland Stair Company
ポートランドにあるラグジュアリーな中くらいなミッドセンチュリースタイルのおしゃれなかね折れ階段 (木の蹴込み板、混合材の手すり) の写真
ポートランドにあるラグジュアリーな中くらいなミッドセンチュリースタイルのおしゃれなかね折れ階段 (木の蹴込み板、混合材の手すり) の写真
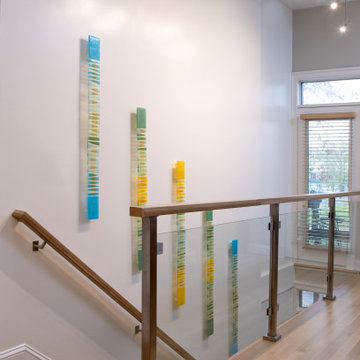
A two-bed, two-bath condo located in the Historic Capitol Hill neighborhood of Washington, DC was reimagined with the clean lined sensibilities and celebration of beautiful materials found in Mid-Century Modern designs. A soothing gray-green color palette sets the backdrop for cherry cabinetry and white oak floors. Specialty lighting, handmade tile, and a slate clad corner fireplace further elevate the space. A new Trex deck with cable railing system connects the home to the outdoors.
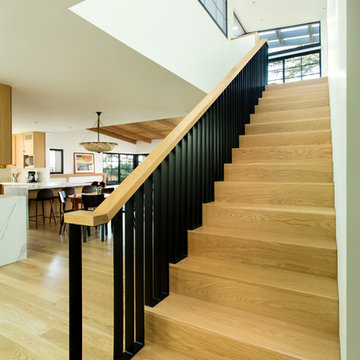
Stair to second floor primary suite with Kitchen and Living Room beyond. Photo by Clark Dugger
ロサンゼルスにあるラグジュアリーな中くらいなミッドセンチュリースタイルのおしゃれな直階段 (木の蹴込み板、金属の手すり) の写真
ロサンゼルスにあるラグジュアリーな中くらいなミッドセンチュリースタイルのおしゃれな直階段 (木の蹴込み板、金属の手すり) の写真
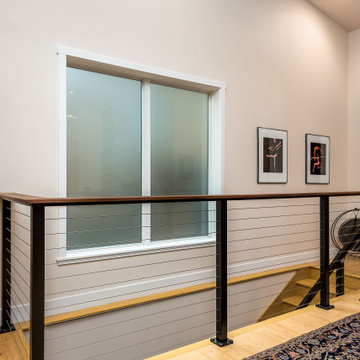
This 2 story home was originally built in 1952 on a tree covered hillside. Our company transformed this little shack into a luxurious home with a million dollar view by adding high ceilings, wall of glass facing the south providing natural light all year round, and designing an open living concept. The home has a built-in gas fireplace with tile surround, custom IKEA kitchen with quartz countertop, bamboo hardwood flooring, two story cedar deck with cable railing, master suite with walk-through closet, two laundry rooms, 2.5 bathrooms, office space, and mechanical room.
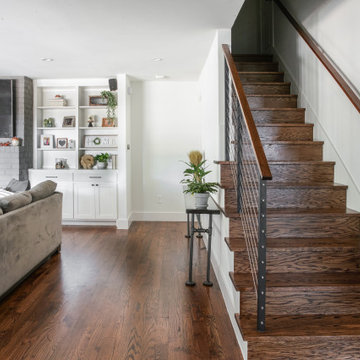
Before renovations, this was a one story home. Where the stairs lay was previously a hallway, with one opening in the middle that lead to the living room, and a second opening at the end of the hall that lead to the master. We knocked down the wall to create and open-concept for the downstairs, and added in a staircase that leads to their new second story. At the top of the stairs is now a home office to the left, and a large storage room to the right.
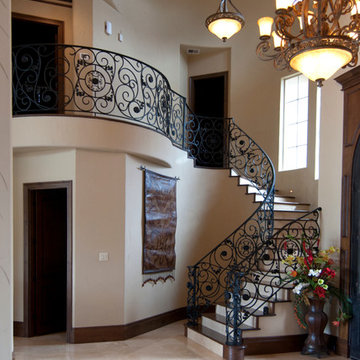
Curved wrought iron stair railing with a stain interior trim.
ヒューストンにあるラグジュアリーな中くらいなミッドセンチュリースタイルのおしゃれなサーキュラー階段 (木の蹴込み板) の写真
ヒューストンにあるラグジュアリーな中くらいなミッドセンチュリースタイルのおしゃれなサーキュラー階段 (木の蹴込み板) の写真
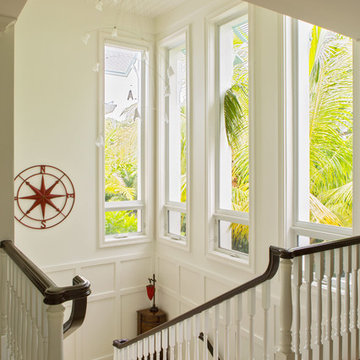
Beautiful handmade rail and staircase. glossy wood treads and hand rail with luxurious carpet runner. Nestled under spectacular windows and unique chandelier.
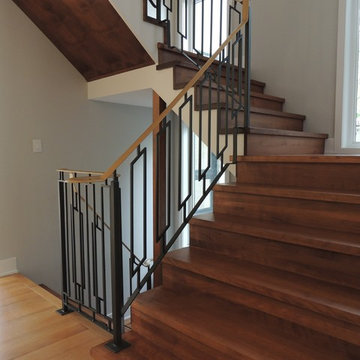
Custom hand welded metal railing with powder coat finish
オタワにあるラグジュアリーな広いミッドセンチュリースタイルのおしゃれなサーキュラー階段 (木の蹴込み板) の写真
オタワにあるラグジュアリーな広いミッドセンチュリースタイルのおしゃれなサーキュラー階段 (木の蹴込み板) の写真
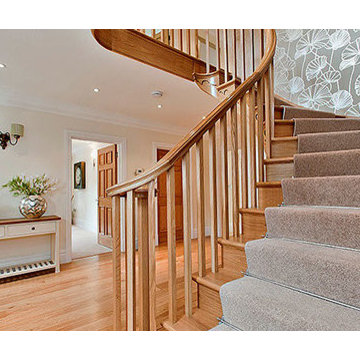
European Oak Cut String Staircase Supplied & Installed by S&S Joinery (UK) Ltd
ドーセットにあるラグジュアリーなミッドセンチュリースタイルのおしゃれなサーキュラー階段 (木の蹴込み板、木材の手すり) の写真
ドーセットにあるラグジュアリーなミッドセンチュリースタイルのおしゃれなサーキュラー階段 (木の蹴込み板、木材の手すり) の写真
ラグジュアリーなミッドセンチュリースタイルの階段 (ライムストーンの蹴込み板、木の蹴込み板) の写真
1
