ミッドセンチュリースタイルのトイレ・洗面所 (黒い洗面カウンター、白い洗面カウンター、一体型シンク) の写真
絞り込み:
資材コスト
並び替え:今日の人気順
写真 1〜20 枚目(全 26 枚)
1/5
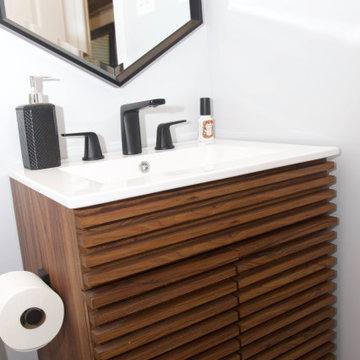
The previoius vanity and bathroom set up for the primary bedroom was not up to code. This was a full gut bathroom just for the client to love and enjoy! We added an affordable kitchen sink with matte black accessories and hardware. The use of a unique mirror keeps the unique and midcentury flair going! Easy to clean and great for hiding storage as well!
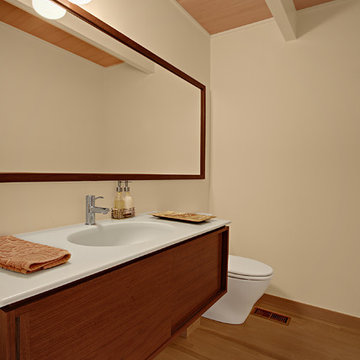
シアトルにあるミッドセンチュリースタイルのおしゃれなトイレ・洗面所 (一体型シンク、フラットパネル扉のキャビネット、中間色木目調キャビネット、白い洗面カウンター) の写真

ニューヨークにあるお手頃価格の小さなミッドセンチュリースタイルのおしゃれなトイレ・洗面所 (インセット扉のキャビネット、白いキャビネット、一体型トイレ 、白いタイル、セラミックタイル、白い壁、セメントタイルの床、一体型シンク、人工大理石カウンター、黒い床、白い洗面カウンター、独立型洗面台) の写真

We added small powder room out of foyer space. 1800 sq.ft. whole house remodel. We added powder room and mudroom, opened up the walls to create an open concept kitchen. We added electric fireplace into the living room to create a focal point. Brick wall are original to the house to preserve the mid century modern style of the home. 2 full bathroom were completely remodel with more modern finishes.
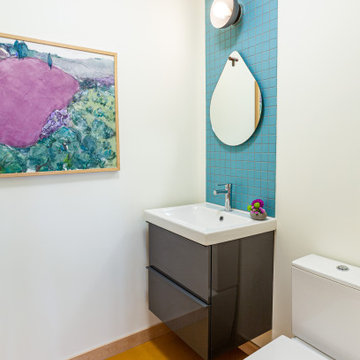
デトロイトにあるお手頃価格の小さなミッドセンチュリースタイルのおしゃれなトイレ・洗面所 (フラットパネル扉のキャビネット、グレーのキャビネット、一体型トイレ 、青いタイル、セラミックタイル、白い壁、一体型シンク、人工大理石カウンター、黄色い床、白い洗面カウンター、フローティング洗面台) の写真
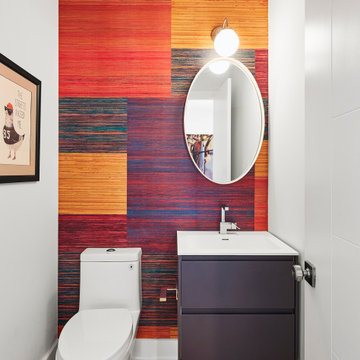
トロントにある小さなミッドセンチュリースタイルのおしゃれなトイレ・洗面所 (フラットパネル扉のキャビネット、グレーのキャビネット、一体型トイレ 、マルチカラーの壁、無垢フローリング、一体型シンク、人工大理石カウンター、白い洗面カウンター、フローティング洗面台、壁紙) の写真
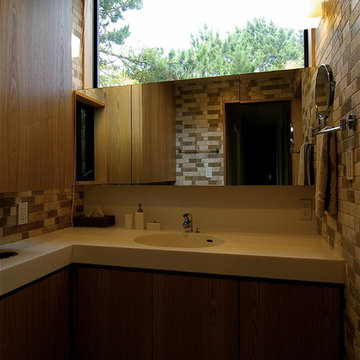
他の地域にあるミッドセンチュリースタイルのおしゃれなトイレ・洗面所 (茶色いキャビネット、ベージュのタイル、トラバーチンタイル、ベージュの壁、一体型シンク、人工大理石カウンター、白い洗面カウンター、クッションフロア、茶色い床) の写真
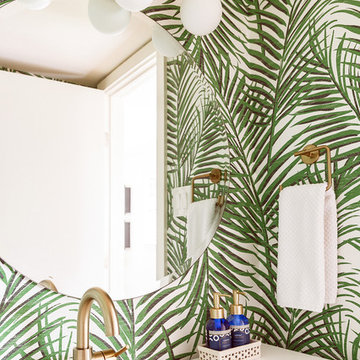
Midcentury powder room accented with textured palm springs style wallpaper. The sink cabinet is walnut with a solid surface top. Fixtures are brass.
ヒューストンにあるお手頃価格の小さなミッドセンチュリースタイルのおしゃれなトイレ・洗面所 (家具調キャビネット、中間色木目調キャビネット、緑の壁、トラバーチンの床、一体型シンク、人工大理石カウンター、ベージュの床、白い洗面カウンター) の写真
ヒューストンにあるお手頃価格の小さなミッドセンチュリースタイルのおしゃれなトイレ・洗面所 (家具調キャビネット、中間色木目調キャビネット、緑の壁、トラバーチンの床、一体型シンク、人工大理石カウンター、ベージュの床、白い洗面カウンター) の写真
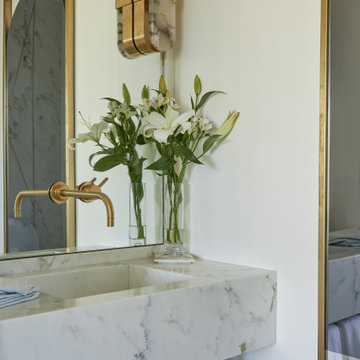
ロサンゼルスにある高級な小さなミッドセンチュリースタイルのおしゃれなトイレ・洗面所 (壁掛け式トイレ、白いタイル、大理石タイル、白い壁、大理石の床、一体型シンク、大理石の洗面台、白い床、白い洗面カウンター) の写真
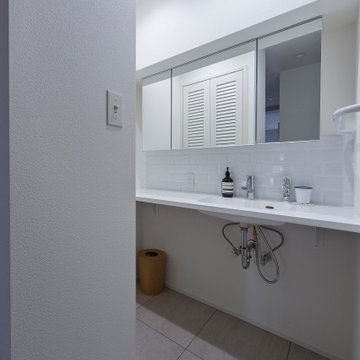
京都にある小さなミッドセンチュリースタイルのおしゃれなトイレ・洗面所 (白いキャビネット、白いタイル、白い壁、クッションフロア、一体型シンク、人工大理石カウンター、グレーの床、白い洗面カウンター、造り付け洗面台、クロスの天井) の写真
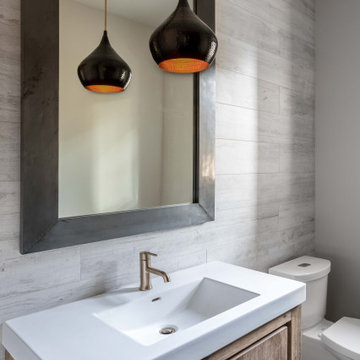
サクラメントにある中くらいなミッドセンチュリースタイルのおしゃれなトイレ・洗面所 (フラットパネル扉のキャビネット、濃色木目調キャビネット、グレーの壁、一体型シンク、人工大理石カウンター、白い洗面カウンター) の写真
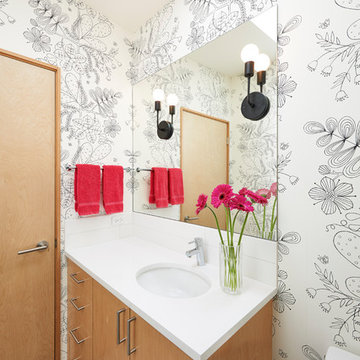
シアトルにある中くらいなミッドセンチュリースタイルのおしゃれなトイレ・洗面所 (フラットパネル扉のキャビネット、淡色木目調キャビネット、白いタイル、白い壁、一体型シンク、グレーの床、白い洗面カウンター) の写真
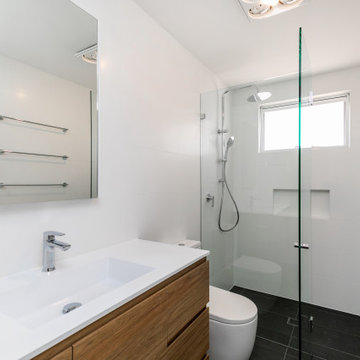
Compact ensuite to upstairs bedroom with clean lines, timber, slate and white features, bright and airy.
アデレードにあるお手頃価格の小さなミッドセンチュリースタイルのおしゃれなトイレ・洗面所 (フラットパネル扉のキャビネット、白いキャビネット、一体型トイレ 、白いタイル、セラミックタイル、白い壁、セラミックタイルの床、一体型シンク、クオーツストーンの洗面台、黒い床、白い洗面カウンター、造り付け洗面台) の写真
アデレードにあるお手頃価格の小さなミッドセンチュリースタイルのおしゃれなトイレ・洗面所 (フラットパネル扉のキャビネット、白いキャビネット、一体型トイレ 、白いタイル、セラミックタイル、白い壁、セラミックタイルの床、一体型シンク、クオーツストーンの洗面台、黒い床、白い洗面カウンター、造り付け洗面台) の写真

Here is an architecturally built house from the early 1970's which was brought into the new century during this complete home remodel by opening up the main living space with two small additions off the back of the house creating a seamless exterior wall, dropping the floor to one level throughout, exposing the post an beam supports, creating main level on-suite, den/office space, refurbishing the existing powder room, adding a butlers pantry, creating an over sized kitchen with 17' island, refurbishing the existing bedrooms and creating a new master bedroom floor plan with walk in closet, adding an upstairs bonus room off an existing porch, remodeling the existing guest bathroom, and creating an in-law suite out of the existing workshop and garden tool room.
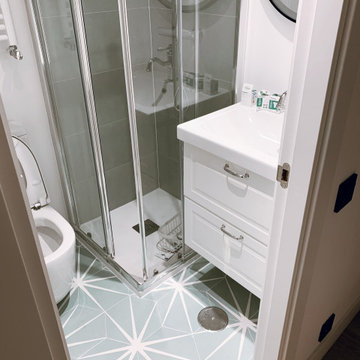
Aseo de cortesía
マドリードにあるお手頃価格の小さなミッドセンチュリースタイルのおしゃれなトイレ・洗面所 (レイズドパネル扉のキャビネット、白いキャビネット、小便器、青いタイル、セラミックタイル、青い壁、セラミックタイルの床、一体型シンク、ラミネートカウンター、青い床、白い洗面カウンター、フローティング洗面台) の写真
マドリードにあるお手頃価格の小さなミッドセンチュリースタイルのおしゃれなトイレ・洗面所 (レイズドパネル扉のキャビネット、白いキャビネット、小便器、青いタイル、セラミックタイル、青い壁、セラミックタイルの床、一体型シンク、ラミネートカウンター、青い床、白い洗面カウンター、フローティング洗面台) の写真

Powder Room with copper accents featuring aqua, charcoal and white.
グランドラピッズにある低価格の小さなミッドセンチュリースタイルのおしゃれなトイレ・洗面所 (落し込みパネル扉のキャビネット、白いキャビネット、分離型トイレ、青い壁、クッションフロア、一体型シンク、白い床、白い洗面カウンター、フローティング洗面台) の写真
グランドラピッズにある低価格の小さなミッドセンチュリースタイルのおしゃれなトイレ・洗面所 (落し込みパネル扉のキャビネット、白いキャビネット、分離型トイレ、青い壁、クッションフロア、一体型シンク、白い床、白い洗面カウンター、フローティング洗面台) の写真
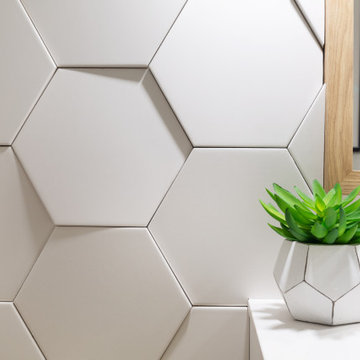
Why choose a flat tile when you can add "dimension" to a wall? Never be afraid to introduce layers of sensational texture to a space.
バンクーバーにあるラグジュアリーな小さなミッドセンチュリースタイルのおしゃれなトイレ・洗面所 (オープンシェルフ、白いキャビネット、一体型トイレ 、白いタイル、磁器タイル、白い壁、淡色無垢フローリング、一体型シンク、人工大理石カウンター、黄色い床、白い洗面カウンター) の写真
バンクーバーにあるラグジュアリーな小さなミッドセンチュリースタイルのおしゃれなトイレ・洗面所 (オープンシェルフ、白いキャビネット、一体型トイレ 、白いタイル、磁器タイル、白い壁、淡色無垢フローリング、一体型シンク、人工大理石カウンター、黄色い床、白い洗面カウンター) の写真
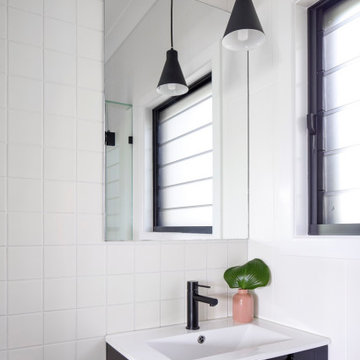
The small powder room off the open plan area was given some style with a black vanity and features set against a simple white square tile for a retro look.
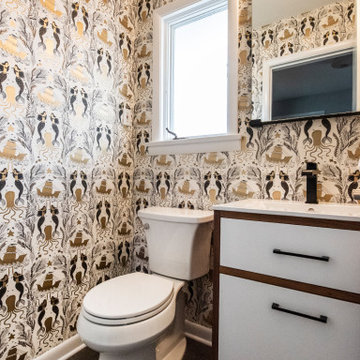
View of the remodeled powder room
シカゴにある高級な広いミッドセンチュリースタイルのおしゃれなトイレ・洗面所 (フラットパネル扉のキャビネット、中間色木目調キャビネット、無垢フローリング、茶色い床、分離型トイレ、マルチカラーの壁、一体型シンク、人工大理石カウンター、白い洗面カウンター) の写真
シカゴにある高級な広いミッドセンチュリースタイルのおしゃれなトイレ・洗面所 (フラットパネル扉のキャビネット、中間色木目調キャビネット、無垢フローリング、茶色い床、分離型トイレ、マルチカラーの壁、一体型シンク、人工大理石カウンター、白い洗面カウンター) の写真
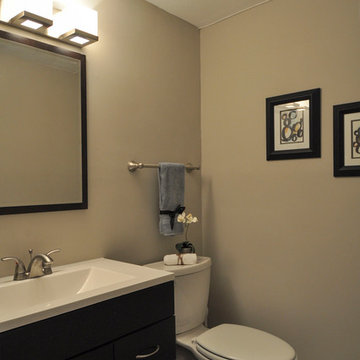
New drywall and bathroom fixtures are an easy way to update this basement powder room. The fixtures were kept in the same place, just swapped out for new ones.
ミッドセンチュリースタイルのトイレ・洗面所 (黒い洗面カウンター、白い洗面カウンター、一体型シンク) の写真
1