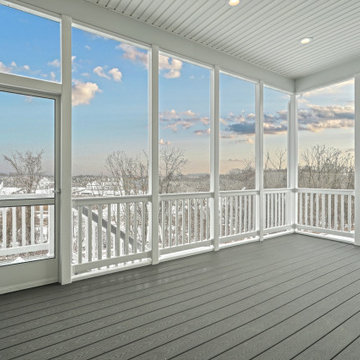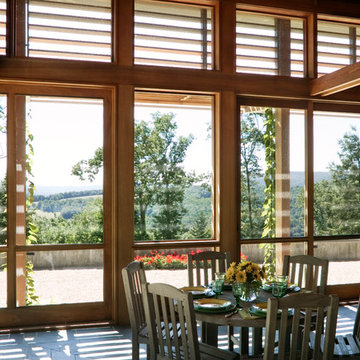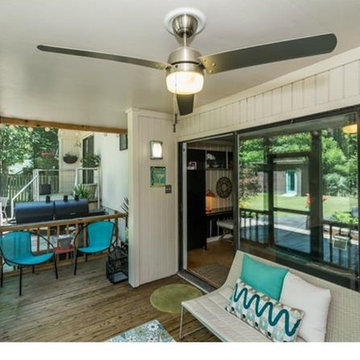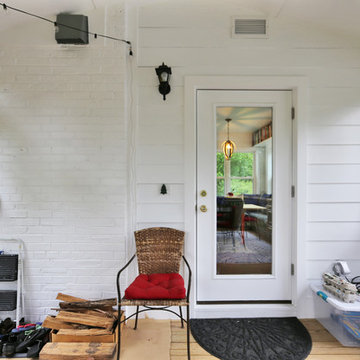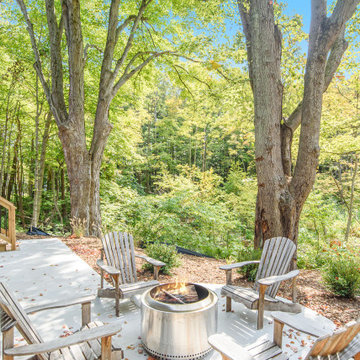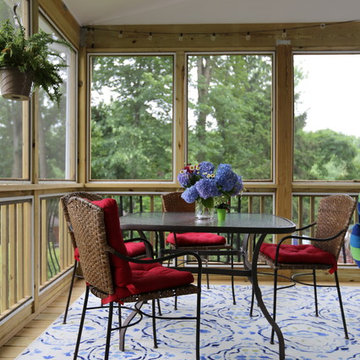絞り込み:
資材コスト
並び替え:今日の人気順
写真 61〜80 枚目(全 91 枚)
1/3
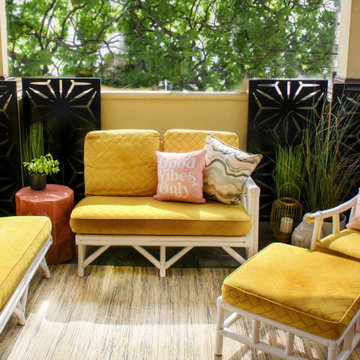
This upper level covered porch, was a blank slate. The client loves color and my inpiration for the space was Palm Springs. We added vintage white rattan & yellow outdoor furniture and gold, pink & blue pops of color from pillows. I also wanted to add texture to the walls by vertically installing Veradek panels that were painted navy blue.
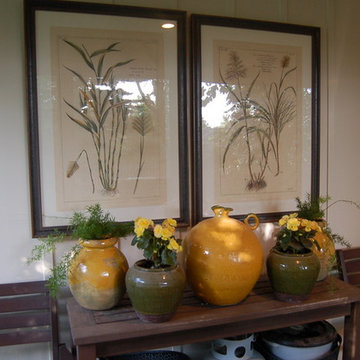
The original covered porch was screened. The long narrow space allows for a grilling area at one end and seating at the other. The potting table is topped with artwork and flanked with extra seating. The seating area is accessorized with decorative pillows, candles and even a lamp! The doggies are NOT for sale!
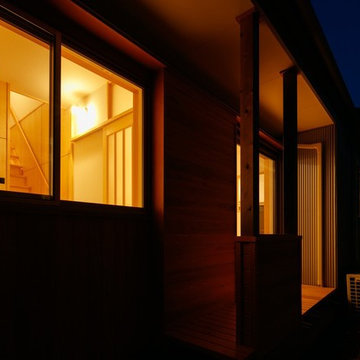
ダイニングキッチンからつながる濡れ縁は落ち着いた雰囲気の空間になっています。ほどよい高さが空間の軒下空間になっていてると思います。
Photo by 花澤一欽
他の地域にある中くらいなミッドセンチュリースタイルのおしゃれな縁側・ポーチ (網戸付きポーチ、張り出し屋根) の写真
他の地域にある中くらいなミッドセンチュリースタイルのおしゃれな縁側・ポーチ (網戸付きポーチ、張り出し屋根) の写真
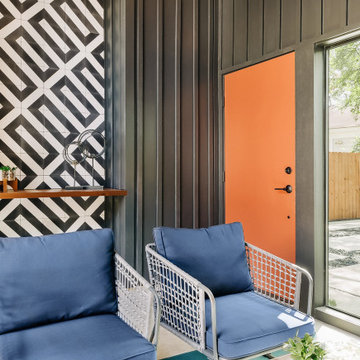
in this photo, we fabricated the solid stock countertop meant as a small bar area when entertaining.
オースティンにあるミッドセンチュリースタイルのおしゃれな縁側・ポーチ (網戸付きポーチ、コンクリート板舗装 ) の写真
オースティンにあるミッドセンチュリースタイルのおしゃれな縁側・ポーチ (網戸付きポーチ、コンクリート板舗装 ) の写真
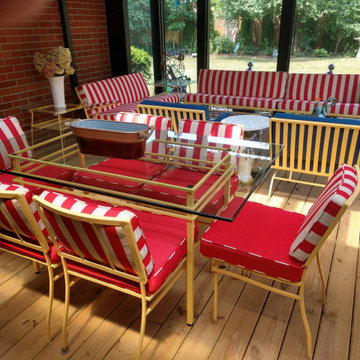
A bright and lively entertaining area for you and your guests! Cushions refreshed in stripes and solid Sunbrella fabrics,
デトロイトにあるお手頃価格の中くらいなミッドセンチュリースタイルのおしゃれな縁側・ポーチ (網戸付きポーチ、デッキ材舗装、張り出し屋根) の写真
デトロイトにあるお手頃価格の中くらいなミッドセンチュリースタイルのおしゃれな縁側・ポーチ (網戸付きポーチ、デッキ材舗装、張り出し屋根) の写真
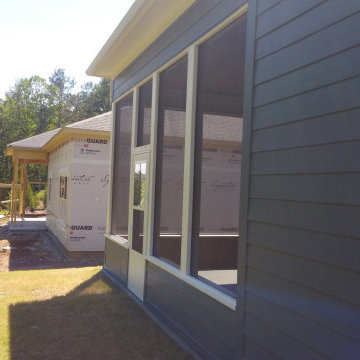
This project encompassed not only the addition of screens to the existing porch cover, but we also added substantial posts and framing. The exterior is finished with the same Hardie siding present on the home’s exterior. It is as if the screened addition was always there — only someone who knew the area was originally was a covered porch would be the wiser! Taking the details a step farther, we also installed the french doors you see in the picture above to allow more light into the home and better access to the screened porch.
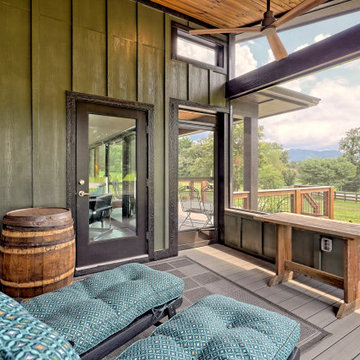
screened in back porch
アトランタにある高級な中くらいなミッドセンチュリースタイルのおしゃれな縁側・ポーチ (網戸付きポーチ、張り出し屋根、木材の手すり) の写真
アトランタにある高級な中くらいなミッドセンチュリースタイルのおしゃれな縁側・ポーチ (網戸付きポーチ、張り出し屋根、木材の手すり) の写真
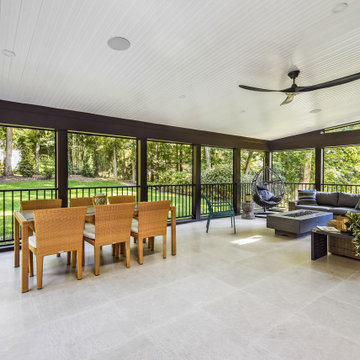
ワシントンD.C.にあるお手頃価格の中くらいなミッドセンチュリースタイルのおしゃれな縁側・ポーチ (網戸付きポーチ、張り出し屋根、金属の手すり) の写真
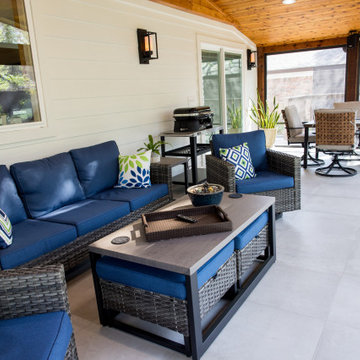
This fully screened in porch features cedar tongue and groove on the ceiling, cement colored tile flooring, and accent sconce lighting. The minimally framed screens keep the view of the backyard open.
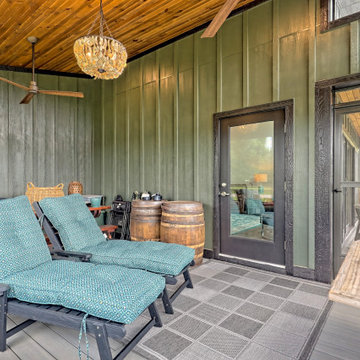
screened in back porch
アトランタにある高級な中くらいなミッドセンチュリースタイルのおしゃれな縁側・ポーチ (網戸付きポーチ、張り出し屋根、木材の手すり) の写真
アトランタにある高級な中くらいなミッドセンチュリースタイルのおしゃれな縁側・ポーチ (網戸付きポーチ、張り出し屋根、木材の手すり) の写真
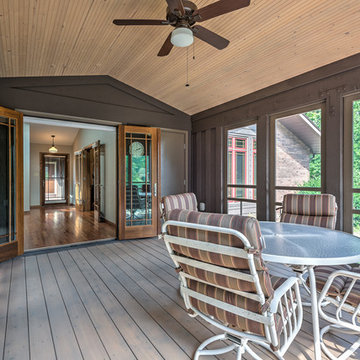
French doors open to cedar bead board ceilings that line a enclosed screened porch area. All natural materials, colors and textures are used to infuse nature and indoor living into one.
Buras Photography
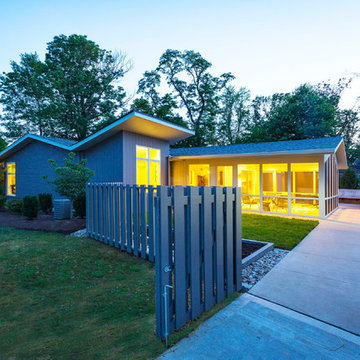
Laramie Residence - Screened porch and mudroom additions
Ross Van Pelt Photography
シンシナティにあるお手頃価格の中くらいなミッドセンチュリースタイルのおしゃれな縁側・ポーチ (網戸付きポーチ、コンクリート板舗装 、張り出し屋根) の写真
シンシナティにあるお手頃価格の中くらいなミッドセンチュリースタイルのおしゃれな縁側・ポーチ (網戸付きポーチ、コンクリート板舗装 、張り出し屋根) の写真
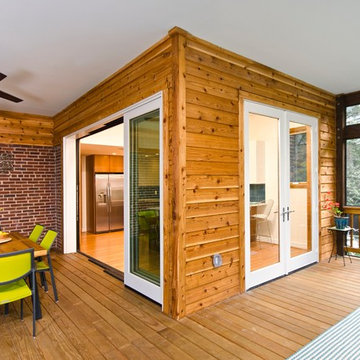
Darko Zagar
ワシントンD.C.にある高級な広いミッドセンチュリースタイルのおしゃれな縁側・ポーチ (網戸付きポーチ、張り出し屋根) の写真
ワシントンD.C.にある高級な広いミッドセンチュリースタイルのおしゃれな縁側・ポーチ (網戸付きポーチ、張り出し屋根) の写真
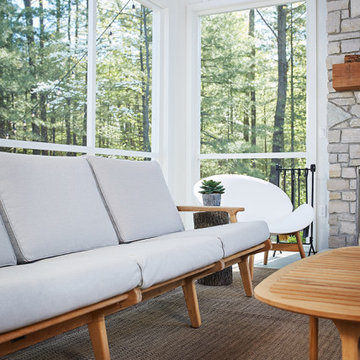
The Holloway blends the recent revival of mid-century aesthetics with the timelessness of a country farmhouse. Each façade features playfully arranged windows tucked under steeply pitched gables. Natural wood lapped siding emphasizes this homes more modern elements, while classic white board & batten covers the core of this house. A rustic stone water table wraps around the base and contours down into the rear view-out terrace.
Inside, a wide hallway connects the foyer to the den and living spaces through smooth case-less openings. Featuring a grey stone fireplace, tall windows, and vaulted wood ceiling, the living room bridges between the kitchen and den. The kitchen picks up some mid-century through the use of flat-faced upper and lower cabinets with chrome pulls. Richly toned wood chairs and table cap off the dining room, which is surrounded by windows on three sides. The grand staircase, to the left, is viewable from the outside through a set of giant casement windows on the upper landing. A spacious master suite is situated off of this upper landing. Featuring separate closets, a tiled bath with tub and shower, this suite has a perfect view out to the rear yard through the bedroom's rear windows. All the way upstairs, and to the right of the staircase, is four separate bedrooms. Downstairs, under the master suite, is a gymnasium. This gymnasium is connected to the outdoors through an overhead door and is perfect for athletic activities or storing a boat during cold months. The lower level also features a living room with a view out windows and a private guest suite.
Architect: Visbeen Architects
Photographer: Ashley Avila Photography
Builder: AVB Inc.
ミッドセンチュリースタイルのエクステリア・外構 (網戸付きポーチ) の写真
4






