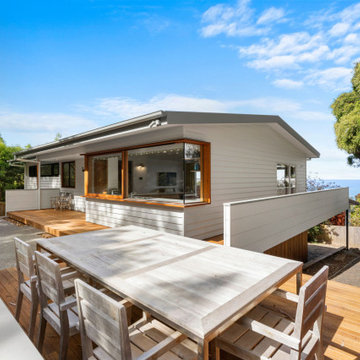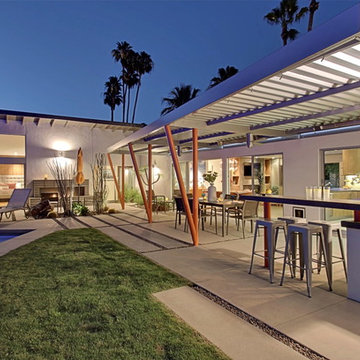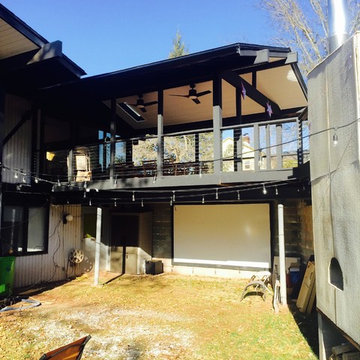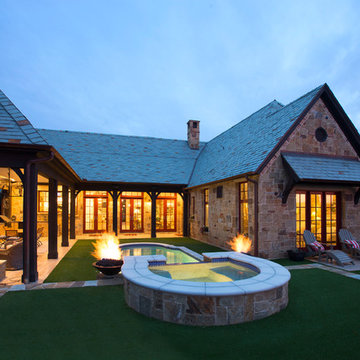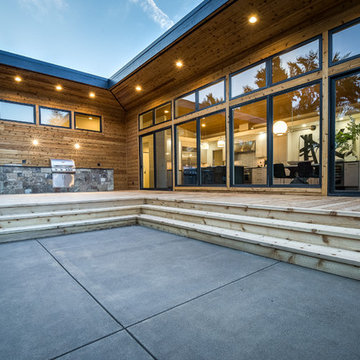絞り込み:
資材コスト
並び替え:今日の人気順
写真 1〜20 枚目(全 20 枚)
1/4
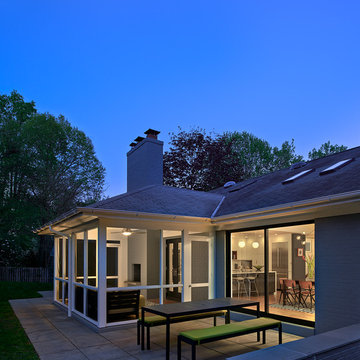
Anice Hoachlander, Hoachlander Davis Photography
ワシントンD.C.にある中くらいなミッドセンチュリースタイルのおしゃれな裏庭のテラス (アウトドアキッチン、スタンプコンクリート舗装、日よけなし) の写真
ワシントンD.C.にある中くらいなミッドセンチュリースタイルのおしゃれな裏庭のテラス (アウトドアキッチン、スタンプコンクリート舗装、日よけなし) の写真
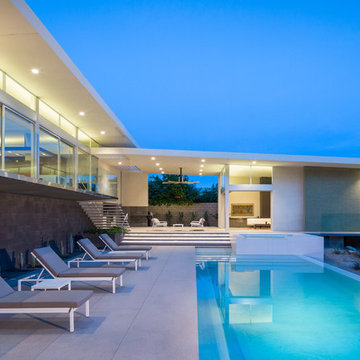
Hard Surfaces and Furniture selected by Mark Nichols Modern Interiors
Architecture by o2 Architecture
Photography by Lance Gerber
General Contractor, HJH Construction
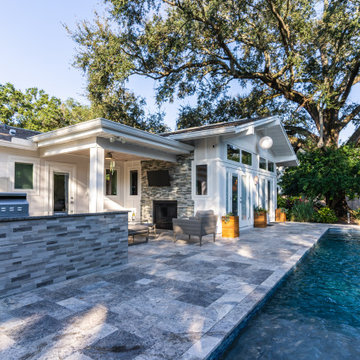
An outdoor seating area off of the outdoor kitchen, featuring Klaussner Outdoor Furniture and a Summerset Grill
タンパにあるミッドセンチュリースタイルのおしゃれなテラス・中庭 (アウトドアキッチン、コンクリート敷き ) の写真
タンパにあるミッドセンチュリースタイルのおしゃれなテラス・中庭 (アウトドアキッチン、コンクリート敷き ) の写真
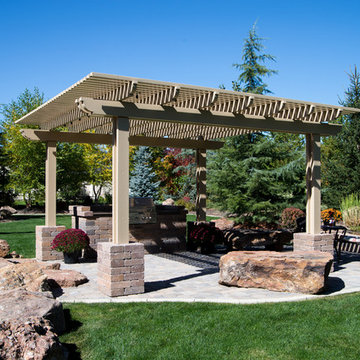
This freestanding pergola is the ultimate finish to this outdoor kitchen. Secluded in the privacy of their own backyard, these homeowners have themselves a secret oasis.
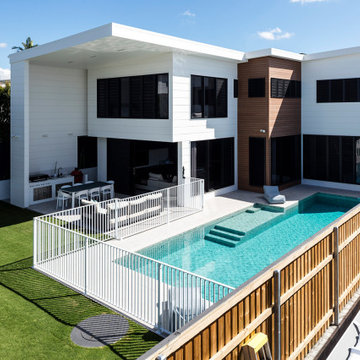
Outdoor Alfresco with cantilever roof over.
ブリスベンにある高級な中くらいなミッドセンチュリースタイルのおしゃれな裏庭のテラス (アウトドアキッチン、タイル敷き、張り出し屋根) の写真
ブリスベンにある高級な中くらいなミッドセンチュリースタイルのおしゃれな裏庭のテラス (アウトドアキッチン、タイル敷き、張り出し屋根) の写真
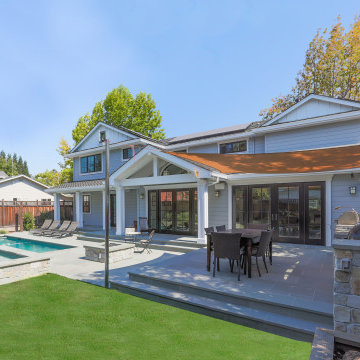
Almost any addition or change you make to a home will have an impact on its resale value, but that is not to say that any change will bring you the best return on investment. Proper planning and choosing the right renovations and upgrades will pay off the most. So, where should you start? For your convenience, we take care of all the aspects involved in increasing your property’s value.
Bathrooms and kitchens always bring a great return on investment, as it does not only increase value but also attracts more eyes to your property, even if you only choose to do some small improvements. Increasing interior spaces or making room additions are another great to achieve your reselling goals. For outdoor spaces, beautiful landscapes and living spaces where people can spend their days with friends and family are great selling points.
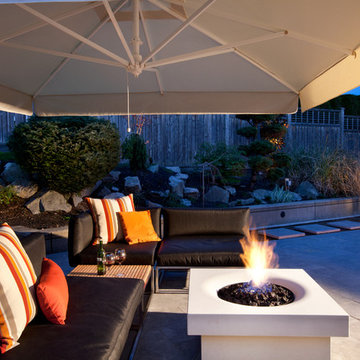
CCI Renovations/North Vancouver/Photos - Ema Peter
Featured on the cover of the June/July 2012 issue of Homes and Living magazine this interpretation of mid century modern architecture wow's you from every angle. The name of the home was coined "L'Orange" from the homeowners love of the colour orange and the ingenious ways it has been integrated into the design.
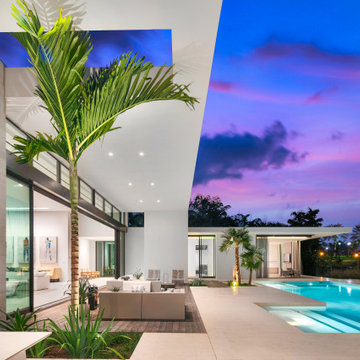
Extensive use of glass and sliding glass doors were incorporated to allow for an abundance of natural light, emphasizing an indoor-outdoor lifestyle.
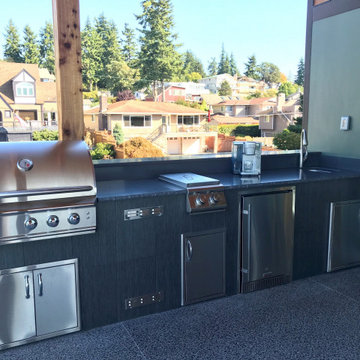
We remodeled this unassuming mid-century home from top to bottom. An entire third floor and two outdoor decks were added. As a bonus, we made the whole thing accessible with an elevator linking all three floors.
The 3rd floor was designed to be built entirely above the existing roof level to preserve the vaulted ceilings in the main level living areas. Floor joists spanned the full width of the house to transfer new loads onto the existing foundation as much as possible. This minimized structural work required inside the existing footprint of the home. A portion of the new roof extends over the custom outdoor kitchen and deck on the north end, allowing year-round use of this space.
Exterior finishes feature a combination of smooth painted horizontal panels, and pre-finished fiber-cement siding, that replicate a natural stained wood. Exposed beams and cedar soffits provide wooden accents around the exterior. Horizontal cable railings were used around the rooftop decks. Natural stone installed around the front entry enhances the porch. Metal roofing in natural forest green, tie the whole project together.
On the main floor, the kitchen remodel included minimal footprint changes, but overhauling of the cabinets and function. A larger window brings in natural light, capturing views of the garden and new porch. The sleek kitchen now shines with two-toned cabinetry in stained maple and high-gloss white, white quartz countertops with hints of gold and purple, and a raised bubble-glass chiseled edge cocktail bar. The kitchen’s eye-catching mixed-metal backsplash is a fun update on a traditional penny tile.
The dining room was revamped with new built-in lighted cabinetry, luxury vinyl flooring, and a contemporary-style chandelier. Throughout the main floor, the original hardwood flooring was refinished with dark stain, and the fireplace revamped in gray and with a copper-tile hearth and new insert.
During demolition our team uncovered a hidden ceiling beam. The clients loved the look, so to meet the planned budget, the beam was turned into an architectural feature, wrapping it in wood paneling matching the entry hall.
The entire day-light basement was also remodeled, and now includes a bright & colorful exercise studio and a larger laundry room. The redesign of the washroom includes a larger showering area built specifically for washing their large dog, as well as added storage and countertop space.
This is a project our team is very honored to have been involved with, build our client’s dream home.
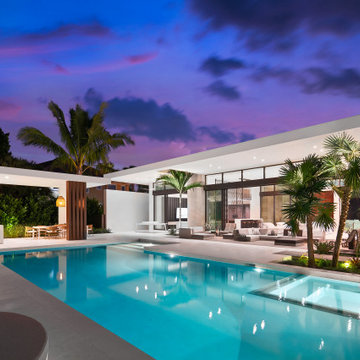
Extensive use of glass and sliding glass doors were incorporated to allow for an abundance of natural light, emphasizing an indoor-outdoor lifestyle.
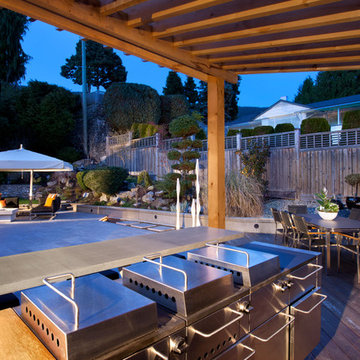
CCI Renovations/North Vancouver/Photos - Ema Peter
Featured on the cover of the June/July 2012 issue of Homes and Living magazine this interpretation of mid century modern architecture wow's you from every angle. The name of the home was coined "L'Orange" from the homeowners love of the colour orange and the ingenious ways it has been integrated into the design.
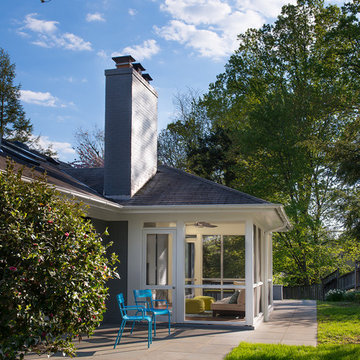
Anice Hoachlander, Hoachlander Davis Photography
ワシントンD.C.にある中くらいなミッドセンチュリースタイルのおしゃれな裏庭のテラス (アウトドアキッチン、スタンプコンクリート舗装、日よけなし) の写真
ワシントンD.C.にある中くらいなミッドセンチュリースタイルのおしゃれな裏庭のテラス (アウトドアキッチン、スタンプコンクリート舗装、日よけなし) の写真
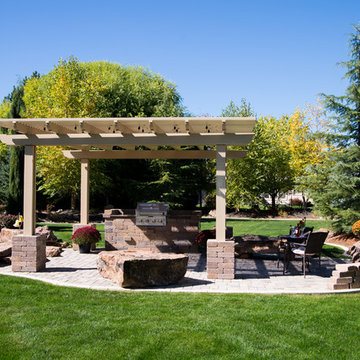
This freestanding pergola is the ultimate finish to this outdoor kitchen. Secluded in the privacy of their own backyard, these homeowners have themselves a secret oasis.
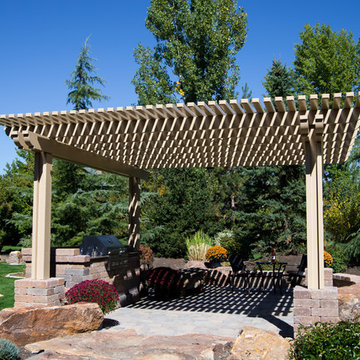
This freestanding pergola is the ultimate finish to this outdoor kitchen. Secluded in the privacy of their own backyard, these homeowners have themselves a secret oasis.
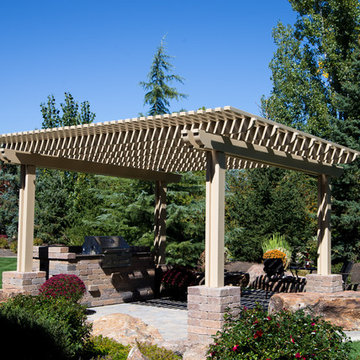
This freestanding pergola is the ultimate finish to this outdoor kitchen. Secluded in the privacy of their own backyard, these homeowners have themselves a secret oasis.
青いミッドセンチュリースタイルのアウトドアキッチンの写真
1






