絞り込み:
資材コスト
並び替え:今日の人気順
写真 1〜10 枚目(全 10 枚)
1/4
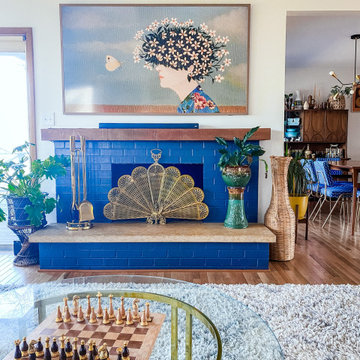
他の地域にある広いミッドセンチュリースタイルのおしゃれなLDK (白い壁、淡色無垢フローリング、標準型暖炉、レンガの暖炉まわり、壁掛け型テレビ、羽目板の壁) の写真
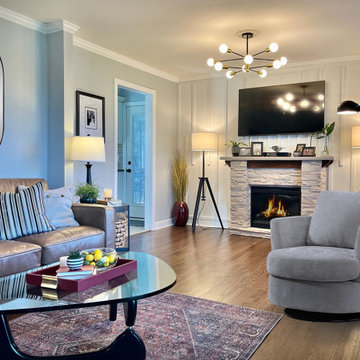
This home in Mt. Juliet, TN was built in 1968. So our midcentury modern living room makeover was quite appropriate! We added architectural molding to create an accent wall behind the fireplace, new paint, furniture, decor, and lighting. We also used a few of the client's existing pieces. We're very pleased with how everything came together - more importantly, so is the client!
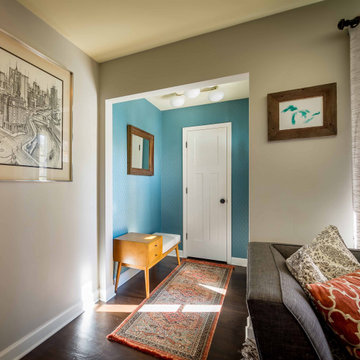
シカゴにある高級な中くらいなミッドセンチュリースタイルのおしゃれなリビング (グレーの壁、濃色無垢フローリング、暖炉なし、壁掛け型テレビ、茶色い床、クロスの天井、羽目板の壁) の写真
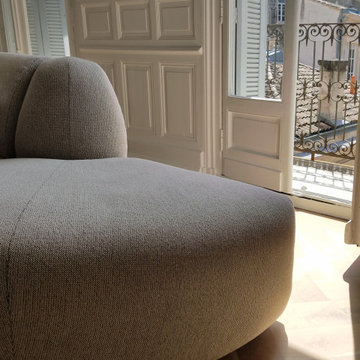
photo © Florence Quissolle / Agence FABRIQUE D'ESPACE
Salon bibliothèque d'un appartement du type Haussmannien en duplex.
Proposition de mobilier, design du mobilier, création et dessin par Florence Quissolle, agence FABRIQUE D'ESPACE.
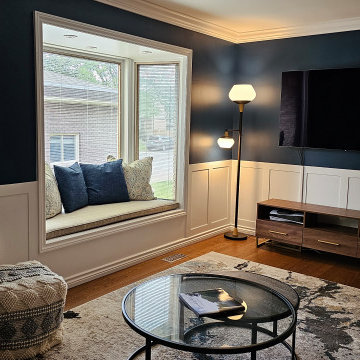
Our Westmount mid century project was so much fun! The vibrant colours and lively furniture pieces reflected our client's personality and made their house feel like home.
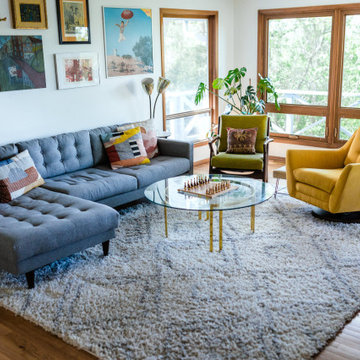
他の地域にある広いミッドセンチュリースタイルのおしゃれなLDK (白い壁、淡色無垢フローリング、標準型暖炉、レンガの暖炉まわり、壁掛け型テレビ、羽目板の壁) の写真
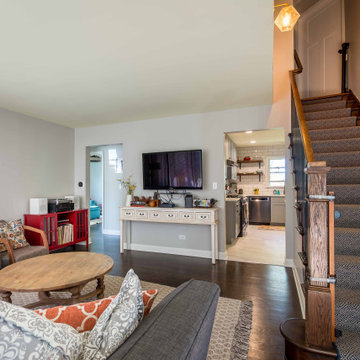
シカゴにある高級な中くらいなミッドセンチュリースタイルのおしゃれなリビング (グレーの壁、濃色無垢フローリング、暖炉なし、壁掛け型テレビ、茶色い床、クロスの天井、羽目板の壁) の写真
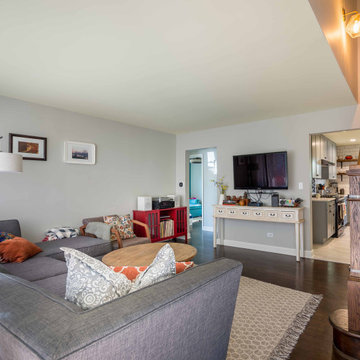
シカゴにある高級な中くらいなミッドセンチュリースタイルのおしゃれなリビング (グレーの壁、濃色無垢フローリング、暖炉なし、壁掛け型テレビ、茶色い床、クロスの天井、羽目板の壁) の写真
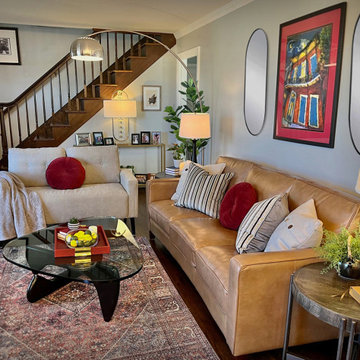
This home in Mt. Juliet, TN was built in 1968. So our midcentury modern living room makeover was quite appropriate! We added architectural molding to create an accent wall behind the fireplace, new paint, furniture, decor, and lighting. We also used a few of the client's existing pieces. We're very pleased with how everything came together - more importantly, so is the client!
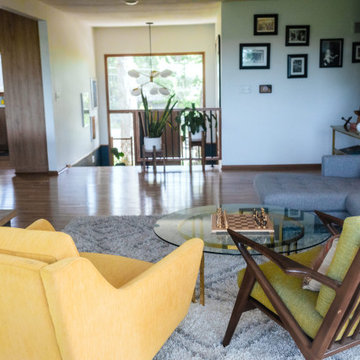
他の地域にある広いミッドセンチュリースタイルのおしゃれなLDK (白い壁、淡色無垢フローリング、標準型暖炉、レンガの暖炉まわり、壁掛け型テレビ、羽目板の壁) の写真
ミッドセンチュリースタイルのリビング・居間 (壁掛け型テレビ、羽目板の壁) の写真
1



