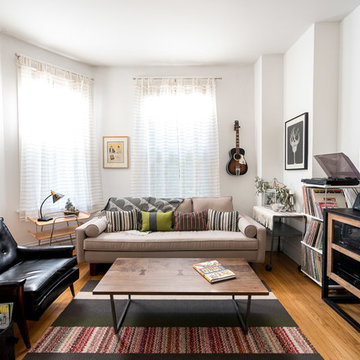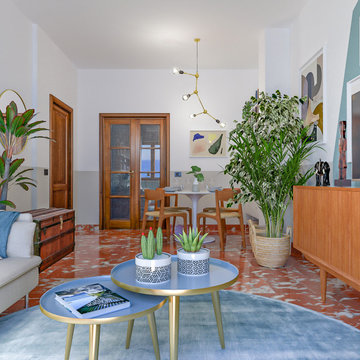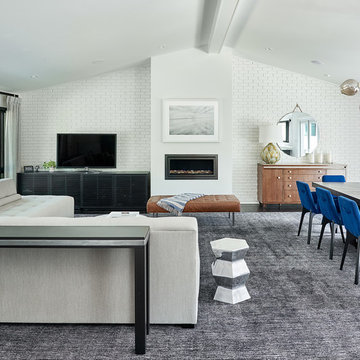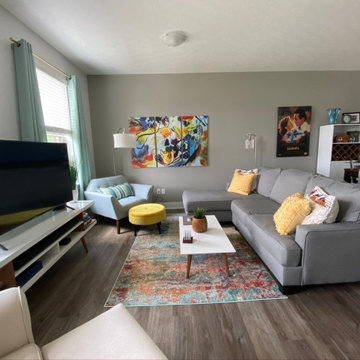絞り込み:
資材コスト
並び替え:今日の人気順
写真 1〜20 枚目(全 830 枚)
1/4
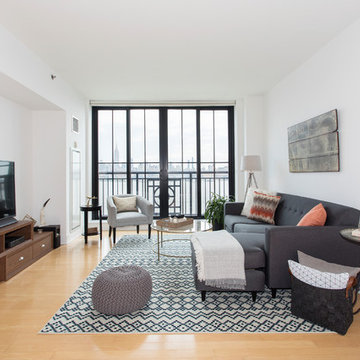
We designed this apartment for a couple who had just moved into a Hoboken rental for a one year term. Our goal was to create a bright and airy space that was inviting quickly and on a budget. The turnaround time from our initial meeting to move in was short, but we helped to make them immediately feel at home.
Photos: WalkThisHouse.com

オレンジカウンティにある広いミッドセンチュリースタイルのおしゃれなLDK (白い壁、標準型暖炉、タイルの暖炉まわり、据え置き型テレビ、グレーの床、塗装板張りの天井) の写真
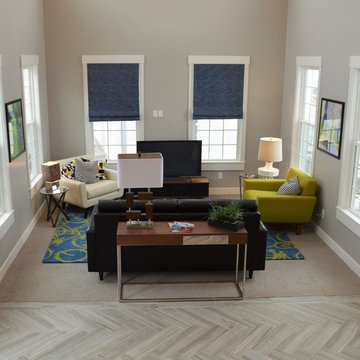
ソルトレイクシティにある中くらいなミッドセンチュリースタイルのおしゃれなLDK (グレーの壁、カーペット敷き、暖炉なし、据え置き型テレビ) の写真

Robyn Ivy Photography
www.robynivy.com
プロビデンスにあるお手頃価格の中くらいなミッドセンチュリースタイルのおしゃれなオープンリビング (グレーの壁、無垢フローリング、標準型暖炉、タイルの暖炉まわり、据え置き型テレビ) の写真
プロビデンスにあるお手頃価格の中くらいなミッドセンチュリースタイルのおしゃれなオープンリビング (グレーの壁、無垢フローリング、標準型暖炉、タイルの暖炉まわり、据え置き型テレビ) の写真
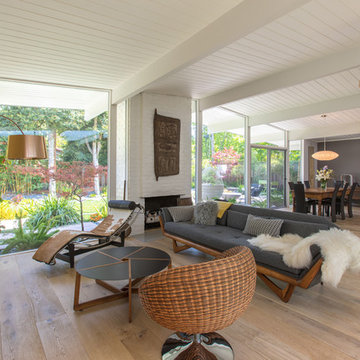
サンフランシスコにあるミッドセンチュリースタイルのおしゃれなLDK (グレーの壁、淡色無垢フローリング、標準型暖炉、レンガの暖炉まわり、据え置き型テレビ、茶色い床) の写真
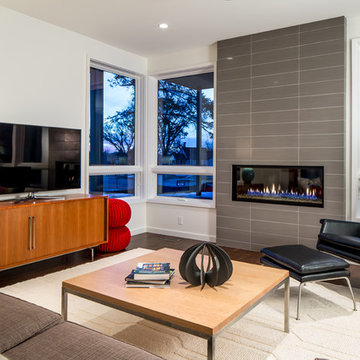
Farm Kid Studios
ミネアポリスにあるミッドセンチュリースタイルのおしゃれなLDK (白い壁、濃色無垢フローリング、横長型暖炉、タイルの暖炉まわり、据え置き型テレビ、茶色いソファ) の写真
ミネアポリスにあるミッドセンチュリースタイルのおしゃれなLDK (白い壁、濃色無垢フローリング、横長型暖炉、タイルの暖炉まわり、据え置き型テレビ、茶色いソファ) の写真

Teal, blue, and green was the color direction for this family room project. The bold pops of color combined with the nuetral grey of the upholstery creates a dazzling color story. The clean and classic mid-century funriture profiles mixed with the linear styled media wall and the fluid patterned drapery panels results in a well balanced peaceful space.
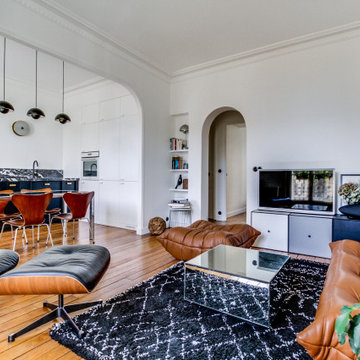
Pose de corniches en staff et rosace/ arche sur mesure ornementée
パリにある小さなミッドセンチュリースタイルのおしゃれなLDK (ライブラリー、白い壁、淡色無垢フローリング、据え置き型テレビ、ベージュの床) の写真
パリにある小さなミッドセンチュリースタイルのおしゃれなLDK (ライブラリー、白い壁、淡色無垢フローリング、据え置き型テレビ、ベージュの床) の写真

The Cerulean Blues became more than a pop color in this living room. Here they speak as part of the wall painting, glass cylinder lamp, X-Bench from JA, and the geometric area rug pattern. These blues run like a thread thoughout the room, binding these cohesive elements together. Downtown High Rise Apartment, Stratus, Seattle, WA. Belltown Design. Photography by Robbie Liddane and Paula McHugh
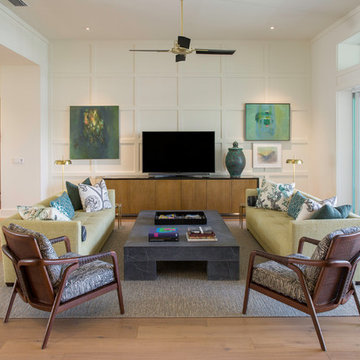
マイアミにある高級な広いミッドセンチュリースタイルのおしゃれなオープンリビング (白い壁、淡色無垢フローリング、暖炉なし、据え置き型テレビ、ベージュの床) の写真
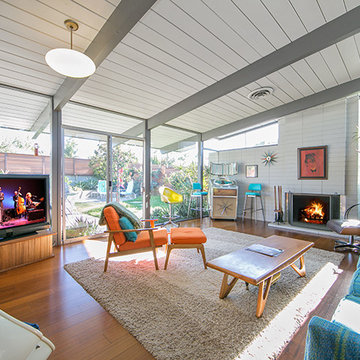
Life is too short…not to love where you live. Who wouldn’t want the opportunity to purchase a stunning, magazine-featured, mid-century modern Eichler home? This living room is the perfect place to showcase your Mid Century Modern furniture and take in the veiws of teh outside back patio space.
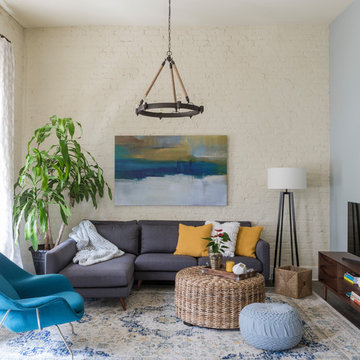
For the living room, we found an abstract piece that ties in the colors that the client hoped to include in the space. We added the Womb Chair in an eye-catching teal to cement the mid-century feel. A new walnut media console and minimalist floor lamp completed the room.
With such large windows, new draperies were a necessity. We selected a light geometric pattern to temper the hot Louisiana sun as it streams through the windows.

HBK Photography shot for luxury real estate listing
巨大なミッドセンチュリースタイルのおしゃれなLDK (白い壁、無垢フローリング、両方向型暖炉、金属の暖炉まわり、据え置き型テレビ、ベージュの床) の写真
巨大なミッドセンチュリースタイルのおしゃれなLDK (白い壁、無垢フローリング、両方向型暖炉、金属の暖炉まわり、据え置き型テレビ、ベージュの床) の写真
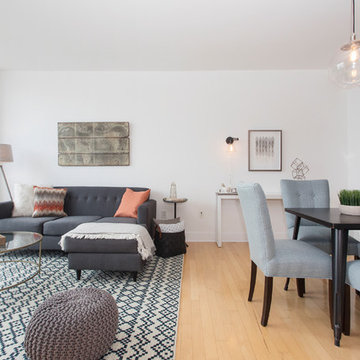
We designed this apartment for a couple who had just moved into a Hoboken rental for a one year term. Our goal was to create a bright and airy space that was inviting quickly and on a budget. The turnaround time from our initial meeting to move in was short, but we helped to make them immediately feel at home.
Photos: WalkThisHouse.com
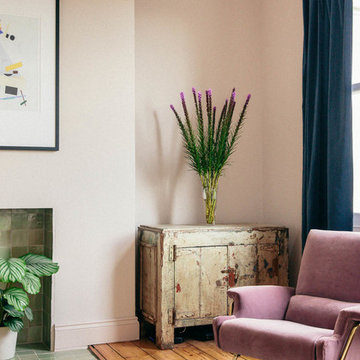
The open plan living and dining room benefited from huge windows that allowed sunlight to fill the room, as well original flooring. The light pink walls, navy velvet curtains and vintage pink velvet chair added glamour to the room.
Photo by Daniel R Morgan
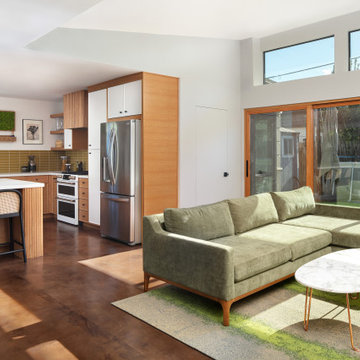
A Modern home that wished for more warmth...
An addition and reconstruction of approx. 750sq. area.
That included new kitchen, office, family room and back patio cover area.
The floors are polished concrete in a dark brown finish to inject additional warmth vs. the standard concrete gray most of us familiar with.
A huge 16' multi sliding door by La Cantina was installed, this door is aluminum clad (wood finish on the interior of the door).
The vaulted ceiling allowed us to incorporate an additional 3 picture windows above the sliding door for more afternoon light to penetrate the space.
Notice the hidden door to the office on the left, the SASS hardware (hidden interior hinges) and the lack of molding around the door makes it almost invisible.
ミッドセンチュリースタイルのリビングダイニング (据え置き型テレビ) の写真
1




