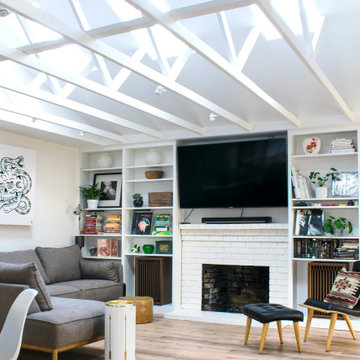絞り込み:
資材コスト
並び替え:今日の人気順
写真 1〜20 枚目(全 208 枚)
1/4
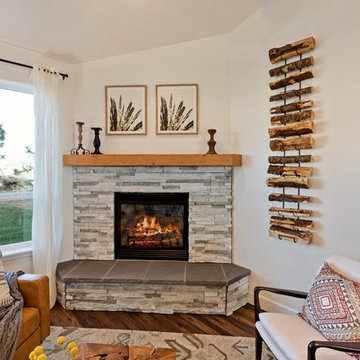
Warm and inviting, open floor concept family space. Warm up with the white stacked stone, corner gas fireplace. Dining opens up to a large covered back patio.
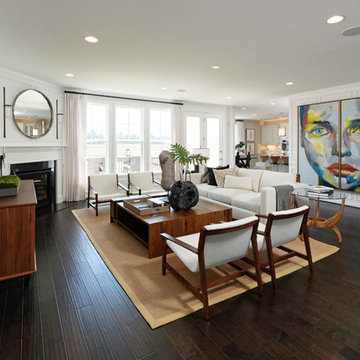
ワシントンD.C.にある高級な広いミッドセンチュリースタイルのおしゃれなリビング (白い壁、クッションフロア、標準型暖炉、漆喰の暖炉まわり、据え置き型テレビ、茶色い床) の写真

Warm, light, and inviting with characteristic knot vinyl floors that bring a touch of wabi-sabi to every room. This rustic maple style is ideal for Japanese and Scandinavian-inspired spaces.
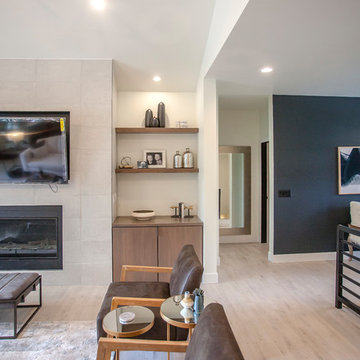
シーダーラピッズにある広いミッドセンチュリースタイルのおしゃれなLDK (白い壁、クッションフロア、標準型暖炉、タイルの暖炉まわり、壁掛け型テレビ、白い床) の写真
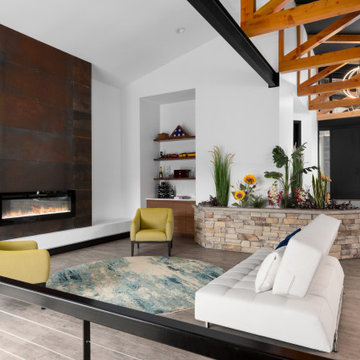
セントルイスにある高級な広いミッドセンチュリースタイルのおしゃれなリビング (白い壁、クッションフロア、吊り下げ式暖炉、金属の暖炉まわり、テレビなし、グレーの床、表し梁) の写真
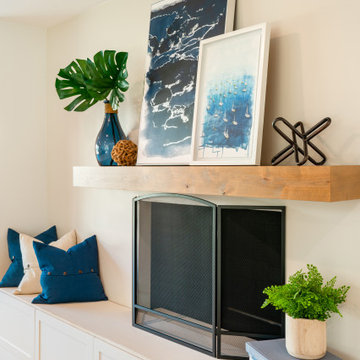
サンタバーバラにあるお手頃価格の中くらいなミッドセンチュリースタイルのおしゃれなLDK (白い壁、クッションフロア、標準型暖炉、漆喰の暖炉まわり、埋込式メディアウォール、茶色い床) の写真
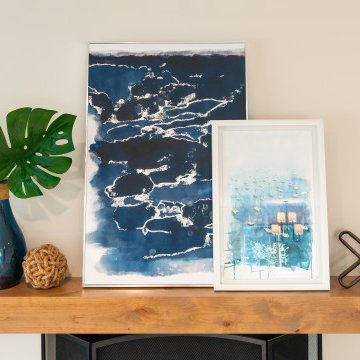
サンタバーバラにあるお手頃価格の中くらいなミッドセンチュリースタイルのおしゃれなLDK (白い壁、クッションフロア、標準型暖炉、漆喰の暖炉まわり、埋込式メディアウォール、茶色い床) の写真
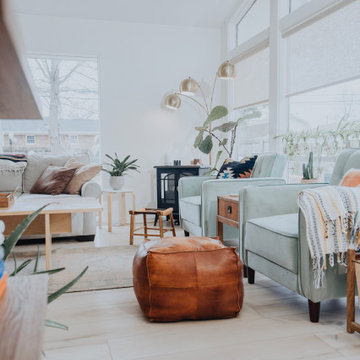
Clean and bright vinyl planks for a space where you can clear your mind and relax. Unique knots bring life and intrigue to this tranquil maple design. With the Modin Collection, we have raised the bar on luxury vinyl plank. The result is a new standard in resilient flooring. Modin offers true embossed in register texture, a low sheen level, a rigid SPC core, an industry-leading wear layer, and so much more.
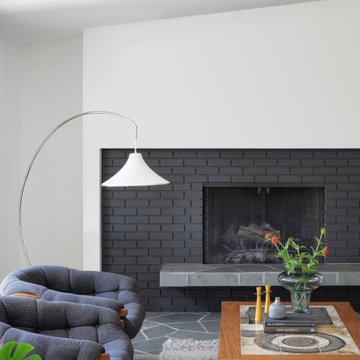
カルガリーにあるお手頃価格の中くらいなミッドセンチュリースタイルのおしゃれなLDK (白い壁、クッションフロア、標準型暖炉、レンガの暖炉まわり、テレビなし、茶色い床、三角天井) の写真
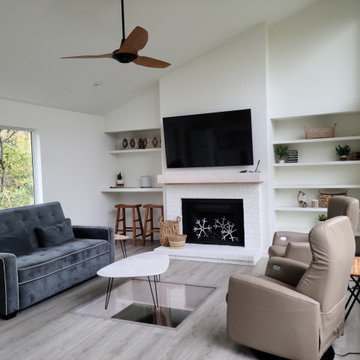
Fully renovated Treehouse that is built across a creek. Lots of windows throughout to make you feel like you are in the trees. Sit down and look through the large viewing window on the floor and see the fish swim in the creek. Living space and kitchenette in one space.
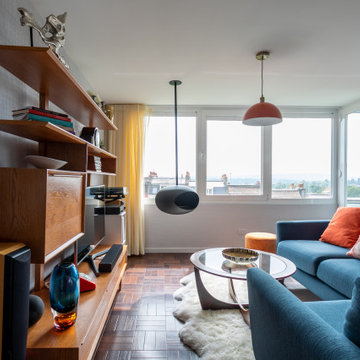
we completely revised this space. everything was ripped out from tiles to windows to floor to heating. we helped the client by setting up and overseeing this process, and by adding ideas to his vision to really complete the spaces for him. the results were pretty perfect.
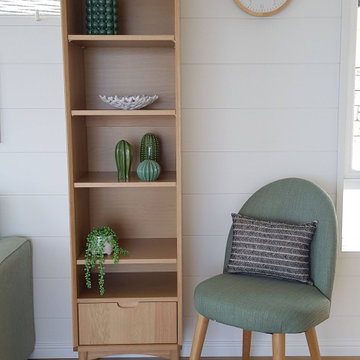
Vignettes - dressing your living spaces
デヴォンにある低価格の中くらいなミッドセンチュリースタイルのおしゃれなリビング (白い壁、クッションフロア) の写真
デヴォンにある低価格の中くらいなミッドセンチュリースタイルのおしゃれなリビング (白い壁、クッションフロア) の写真
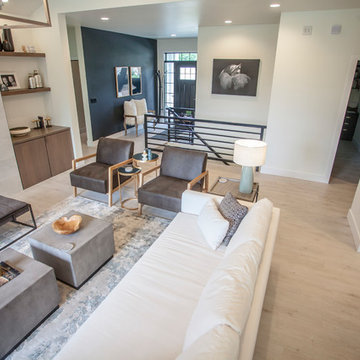
シーダーラピッズにある広いミッドセンチュリースタイルのおしゃれなLDK (白い壁、クッションフロア、標準型暖炉、タイルの暖炉まわり、壁掛け型テレビ、白い床) の写真
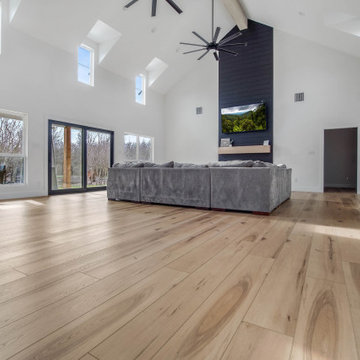
Warm, light, and inviting with characteristic knot vinyl floors that bring a touch of wabi-sabi to every room. This rustic maple style is ideal for Japanese and Scandinavian-inspired spaces. With the Modin Collection, we have raised the bar on luxury vinyl plank. The result is a new standard in resilient flooring. Modin offers true embossed in register texture, a low sheen level, a rigid SPC core, an industry-leading wear layer, and so much more.

Warm and inviting, open floor concept family space. Warm up with the white stacked stone, corner gas fireplace. Dining opens up to a large covered back patio.
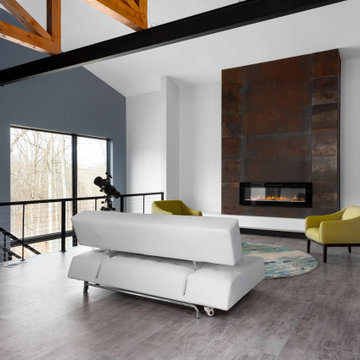
セントルイスにある高級な広いミッドセンチュリースタイルのおしゃれなリビング (白い壁、クッションフロア、吊り下げ式暖炉、金属の暖炉まわり、テレビなし、グレーの床、表し梁) の写真
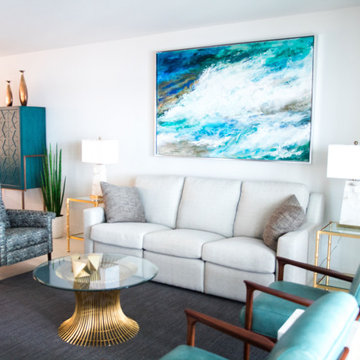
Mid-Century Living area in renovated condo features occasional tables by World's Away; leather chairs and bar cabinet by Lexington Home Furnishings; reclining sofa by Comfort Design; recliner by Sam Moore; art over sofa from State of The Art Gallery, Sarasota, FL
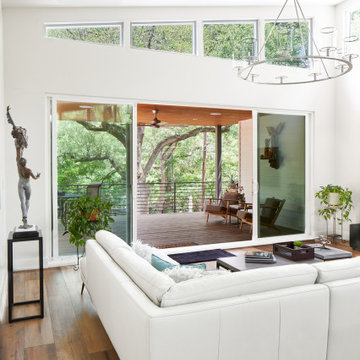
Our team of Austin architects transformed a 1950s home into a mid-century modern retreat for this renovation and addition project. The retired couple who owns the house came to us seeking a design that would bring in natural light and accommodate their many hobbies while offering a modern and streamlined design. The original structure featured an awkward floor plan of choppy spaces divided by various step-downs and a central living area that felt dark and closed off from the outside. Our main goal was to bring in natural light and take advantage of the property’s fantastic backyard views of a peaceful creek. We raised interior floors to the same level, eliminating sunken rooms and step-downs to allow for a more open, free-flowing floor plan. To increase natural light, we changed the traditional hip roofline to a more modern single slope with clerestory windows that take advantage of treetop views. Additionally, we added all new windows strategically positioned to frame views of the backyard. A new open-concept kitchen and living area occupy the central home where previously underutilized rooms once sat. The kitchen features an oversized island, quartzite counters, and upper glass cabinets that mirror the clerestory windows of the room. Large sliding doors spill out to a new covered and raised deck that overlooks Shoal Creek and new backyard amenities, like a bocce ball court and paved walkways. Finally, we finished the home's exterior with durable and low-maintenance cement plank siding and a metal roof in a palette of neutral grays and whites. A bright red door creates a warm welcome to this newly renovated Austin home.
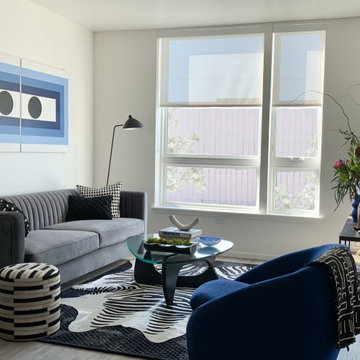
New build open plan living room for young couple. Mid century furniture with blue, grey, black and white and brass accents was chosen.
サンフランシスコにあるお手頃価格の小さなミッドセンチュリースタイルのおしゃれなLDK (白い壁、クッションフロア、グレーの床) の写真
サンフランシスコにあるお手頃価格の小さなミッドセンチュリースタイルのおしゃれなLDK (白い壁、クッションフロア、グレーの床) の写真
ミッドセンチュリースタイルのリビング・居間 (クッションフロア、白い壁) の写真
1




