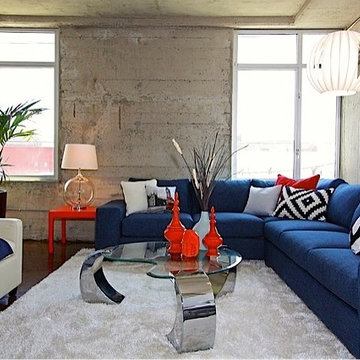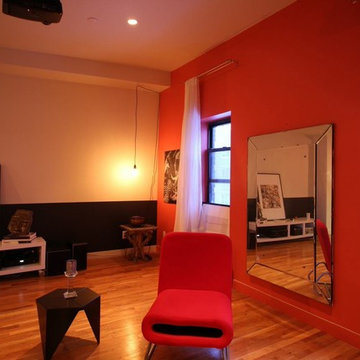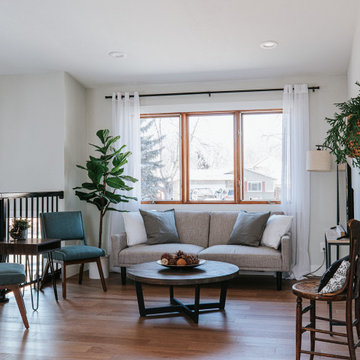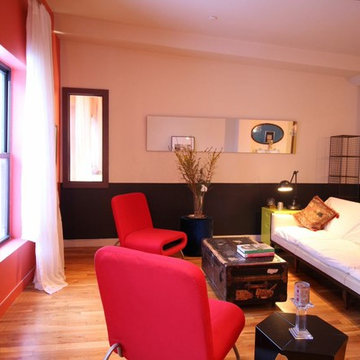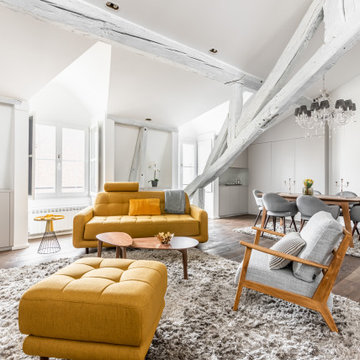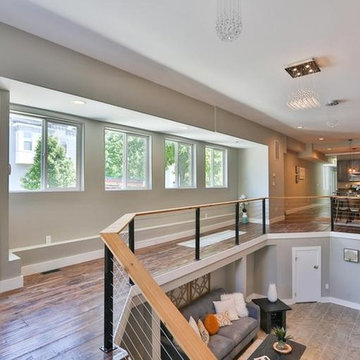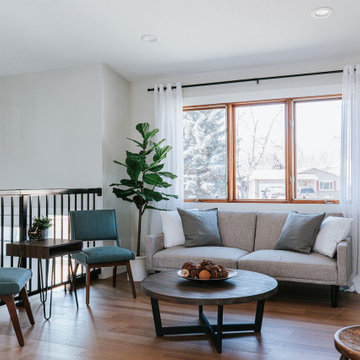絞り込み:
資材コスト
並び替え:今日の人気順
写真 1〜20 枚目(全 33 枚)
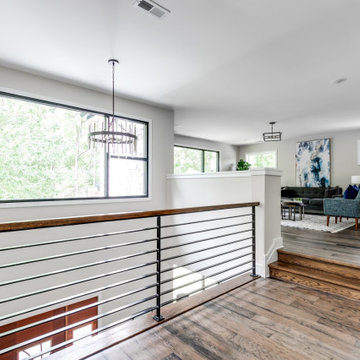
We’ve carefully crafted every inch of this home to bring you something never before seen in this area! Modern front sidewalk and landscape design leads to the architectural stone and cedar front elevation, featuring a contemporary exterior light package, black commercial 9’ window package and 8 foot Art Deco, mahogany door. Additional features found throughout include a two-story foyer that showcases the horizontal metal railings of the oak staircase, powder room with a floating sink and wall-mounted gold faucet and great room with a 10’ ceiling, modern, linear fireplace and 18’ floating hearth, kitchen with extra-thick, double quartz island, full-overlay cabinets with 4 upper horizontal glass-front cabinets, premium Electrolux appliances with convection microwave and 6-burner gas range, a beverage center with floating upper shelves and wine fridge, first-floor owner’s suite with washer/dryer hookup, en-suite with glass, luxury shower, rain can and body sprays, LED back lit mirrors, transom windows, 16’ x 18’ loft, 2nd floor laundry, tankless water heater and uber-modern chandeliers and decorative lighting. Rear yard is fenced and has a storage shed.
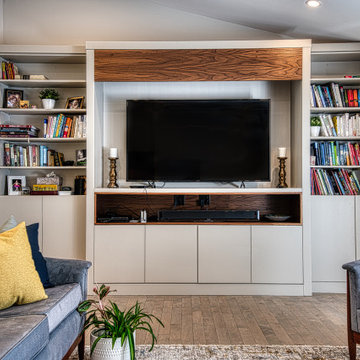
Entertainment center wall unit
エドモントンにある高級な中くらいなミッドセンチュリースタイルのおしゃれなロフトリビング (ベージュの壁、無垢フローリング、据え置き型テレビ、茶色い床、三角天井) の写真
エドモントンにある高級な中くらいなミッドセンチュリースタイルのおしゃれなロフトリビング (ベージュの壁、無垢フローリング、据え置き型テレビ、茶色い床、三角天井) の写真
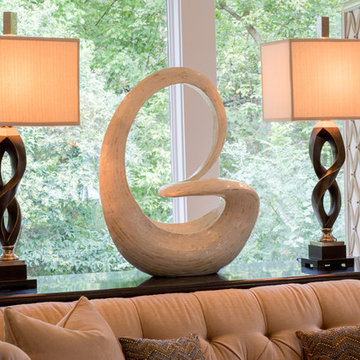
Ruda Anderson Photography
ダラスにある高級な中くらいなミッドセンチュリースタイルのおしゃれなリビングロフト (ミュージックルーム、ベージュの壁、無垢フローリング、標準型暖炉、タイルの暖炉まわり、茶色い床) の写真
ダラスにある高級な中くらいなミッドセンチュリースタイルのおしゃれなリビングロフト (ミュージックルーム、ベージュの壁、無垢フローリング、標準型暖炉、タイルの暖炉まわり、茶色い床) の写真
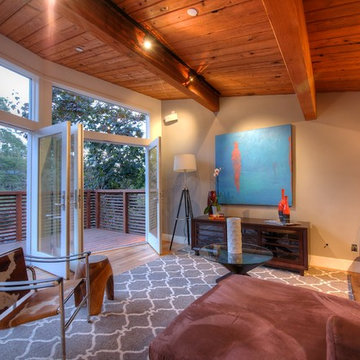
MOONEShome - Karin Narodny
サンフランシスコにある高級な中くらいなミッドセンチュリースタイルのおしゃれなリビング (ベージュの壁、無垢フローリング、標準型暖炉、茶色い床) の写真
サンフランシスコにある高級な中くらいなミッドセンチュリースタイルのおしゃれなリビング (ベージュの壁、無垢フローリング、標準型暖炉、茶色い床) の写真
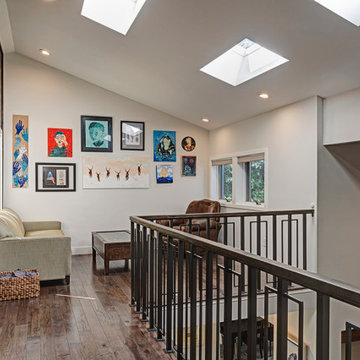
This beautiful home in Boulder, Colorado got a full two-story remodel. Their remodel included a new kitchen and dining area, living room, entry way, staircase, lofted area, bedroom, bathroom and office. Check out this client's new beautiful home
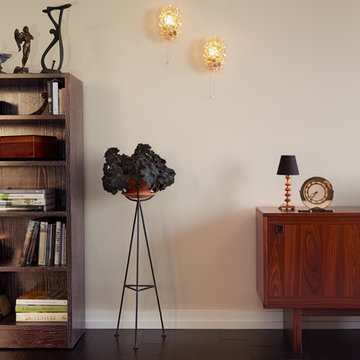
An ebony cerused oak custom bookcase perfectly matches the kitchen cabinets. Murano sconces are installed at various heights.
A pied-à-terre in an I.M. Pei tower that's been featured in The Hartford Courant's Hartford Magazine as well as Apartment Therapy.
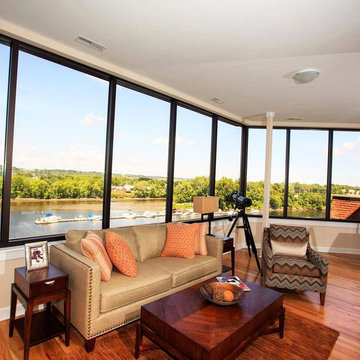
This water front space has a stunning view so i didn't need much and i wanted to keep the colors in harmony to not distract from the gorgeous focal point, yet i wanted ot to be sophisticated and elegant yet inviting.
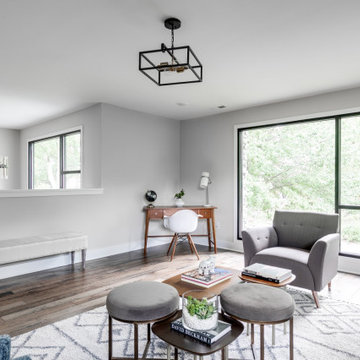
We’ve carefully crafted every inch of this home to bring you something never before seen in this area! Modern front sidewalk and landscape design leads to the architectural stone and cedar front elevation, featuring a contemporary exterior light package, black commercial 9’ window package and 8 foot Art Deco, mahogany door. Additional features found throughout include a two-story foyer that showcases the horizontal metal railings of the oak staircase, powder room with a floating sink and wall-mounted gold faucet and great room with a 10’ ceiling, modern, linear fireplace and 18’ floating hearth, kitchen with extra-thick, double quartz island, full-overlay cabinets with 4 upper horizontal glass-front cabinets, premium Electrolux appliances with convection microwave and 6-burner gas range, a beverage center with floating upper shelves and wine fridge, first-floor owner’s suite with washer/dryer hookup, en-suite with glass, luxury shower, rain can and body sprays, LED back lit mirrors, transom windows, 16’ x 18’ loft, 2nd floor laundry, tankless water heater and uber-modern chandeliers and decorative lighting. Rear yard is fenced and has a storage shed.
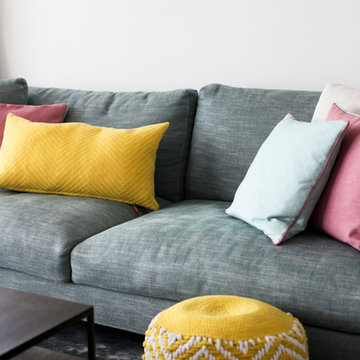
Die Bilder wurden von Upscale Interiors gemacht
他の地域にあるお手頃価格の中くらいなミッドセンチュリースタイルのおしゃれなロフトリビング (ベージュの壁、無垢フローリング、茶色い床) の写真
他の地域にあるお手頃価格の中くらいなミッドセンチュリースタイルのおしゃれなロフトリビング (ベージュの壁、無垢フローリング、茶色い床) の写真
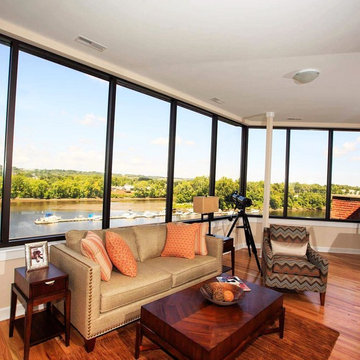
This water front space has a stunning view so i didn't need much and i wanted to keep the colors in harmony to not distract from the gorgeous focal point, yet i wanted ot to be sophisticated and elegant yet inviting.
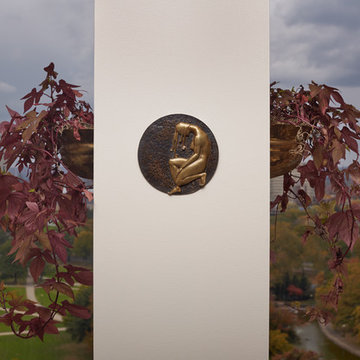
A deco plaque is hung between two brass planters.
A pied-à-terre in an I.M. Pei tower that's been featured in The Hartford Courant's Hartford Magazine as well as Apartment Therapy.
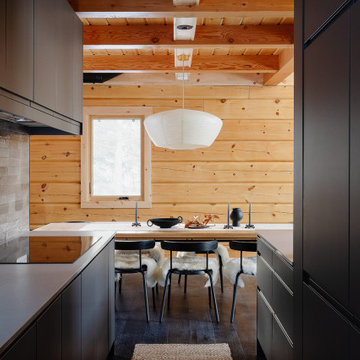
AB+ZU came onto this project after the foundation had been laid and the logs had been assembled. The client was informed that the interior walls could be built to preference and did not have to adhere to the plan provided by the log home manufacturer.
Being less than 750 square feet on the main level, the floorplan was opened to provide a spacious living area accentuating the view of the lake. In order to achieve this, it was imperative that the run of the stairs be changed by removing the landing at the top and placing a bridge at the base, providing access from the living area to the powder room by bypassing the kitchen. The sculptural effect of the stairs provides a division between the kitchen and the living room without obstructing the view of the windows. With the wall colour determined by the logs, a mix of brown, black, grey, and gold was introduced through natural elements of leather, metal, stone, seagrass, paper, and wood.
Vikram and Asmita wished to build an idyllic Canadian experience to share between their young family and possible holiday renters. After choosing the Log Home the family realized the floorplan was customizable and needed more than just a selection of finishes. With the help of AB+ZU they created a well organized and durable cabin with a rich minimal aesthetic. The family regularly resides in Pickering and make the 3 hour plus drive out on any given weekend.
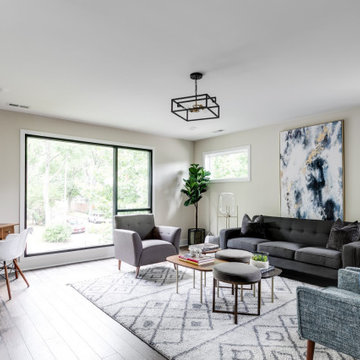
We’ve carefully crafted every inch of this home to bring you something never before seen in this area! Modern front sidewalk and landscape design leads to the architectural stone and cedar front elevation, featuring a contemporary exterior light package, black commercial 9’ window package and 8 foot Art Deco, mahogany door. Additional features found throughout include a two-story foyer that showcases the horizontal metal railings of the oak staircase, powder room with a floating sink and wall-mounted gold faucet and great room with a 10’ ceiling, modern, linear fireplace and 18’ floating hearth, kitchen with extra-thick, double quartz island, full-overlay cabinets with 4 upper horizontal glass-front cabinets, premium Electrolux appliances with convection microwave and 6-burner gas range, a beverage center with floating upper shelves and wine fridge, first-floor owner’s suite with washer/dryer hookup, en-suite with glass, luxury shower, rain can and body sprays, LED back lit mirrors, transom windows, 16’ x 18’ loft, 2nd floor laundry, tankless water heater and uber-modern chandeliers and decorative lighting. Rear yard is fenced and has a storage shed.
ミッドセンチュリースタイルのロフトリビング (濃色無垢フローリング、無垢フローリング、ベージュの壁) の写真
1




