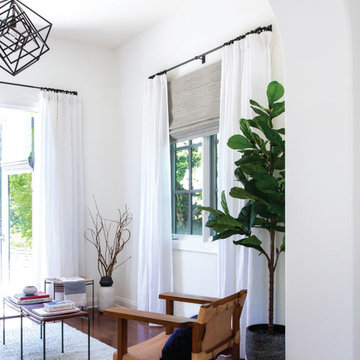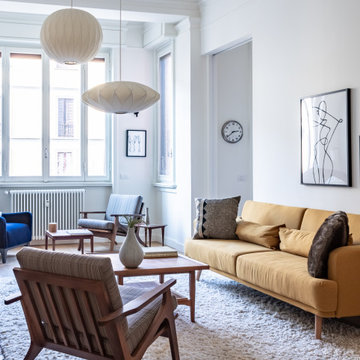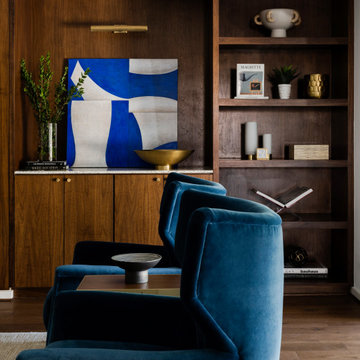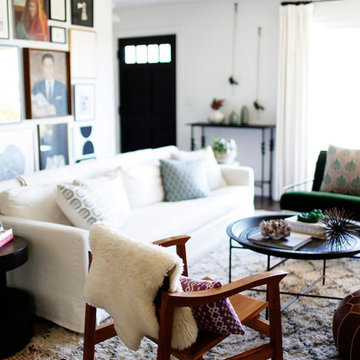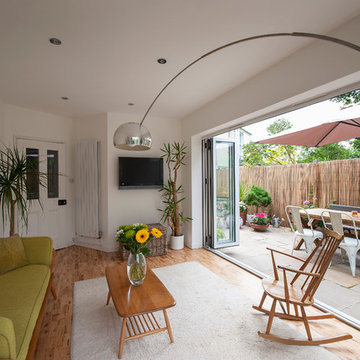絞り込み:
資材コスト
並び替え:今日の人気順
写真 1〜20 枚目(全 5,854 枚)
1/5

オースティンにあるお手頃価格の小さなミッドセンチュリースタイルのおしゃれなファミリールーム (白い壁、無垢フローリング、暖炉なし、据え置き型テレビ、茶色い床) の写真

A cohesive and color forward great room is at once comfortable and exciting Symmetry is achieved by facing sofas and bookshelves to keep the room calm. MIdcentury and art deco live together quite comfortably in this room with a midcentury Sarineen round table and French chairs covered in a mid century Jonathan Adler fabric. Art deco mirrored coffee table and blue and emerald green serve to bring in the art deco side.
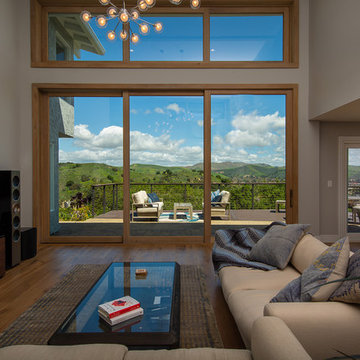
A midcentury style living room creates an indoor-outdoor space with wide-open views of lush hills through the large AG Millworks Multi-Slide Patio Door.
Photo by Logan Hall
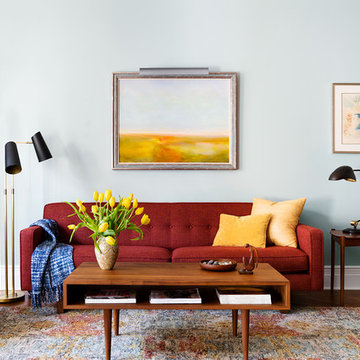
I love the contrasts here: soft, muted tones in the rug, art and wall ... and an earthy red, dead center, flanked by black. The balance of colors and shapes create a grounded movement.
Photos: Brittany Ambridge

Winner of the 2018 Tour of Homes Best Remodel, this whole house re-design of a 1963 Bennet & Johnson mid-century raised ranch home is a beautiful example of the magic we can weave through the application of more sustainable modern design principles to existing spaces.
We worked closely with our client on extensive updates to create a modernized MCM gem.
Extensive alterations include:
- a completely redesigned floor plan to promote a more intuitive flow throughout
- vaulted the ceilings over the great room to create an amazing entrance and feeling of inspired openness
- redesigned entry and driveway to be more inviting and welcoming as well as to experientially set the mid-century modern stage
- the removal of a visually disruptive load bearing central wall and chimney system that formerly partitioned the homes’ entry, dining, kitchen and living rooms from each other
- added clerestory windows above the new kitchen to accentuate the new vaulted ceiling line and create a greater visual continuation of indoor to outdoor space
- drastically increased the access to natural light by increasing window sizes and opening up the floor plan
- placed natural wood elements throughout to provide a calming palette and cohesive Pacific Northwest feel
- incorporated Universal Design principles to make the home Aging In Place ready with wide hallways and accessible spaces, including single-floor living if needed
- moved and completely redesigned the stairway to work for the home’s occupants and be a part of the cohesive design aesthetic
- mixed custom tile layouts with more traditional tiling to create fun and playful visual experiences
- custom designed and sourced MCM specific elements such as the entry screen, cabinetry and lighting
- development of the downstairs for potential future use by an assisted living caretaker
- energy efficiency upgrades seamlessly woven in with much improved insulation, ductless mini splits and solar gain

ニューヨークにある高級な中くらいなミッドセンチュリースタイルのおしゃれなリビングロフト (グレーの壁、濃色無垢フローリング、横長型暖炉、タイルの暖炉まわり、壁掛け型テレビ、茶色い床) の写真

Updated this fireplace with added shiplap stained a natural finish to give it a more natural and earthy look. Added greenery to add life and color. Added a large hexagon mirror instead of a mantel piece to let the fireplace stand on it's own.

©Teague Hunziker.
Built in 1969. Architects Buff and Hensman
ロサンゼルスにある広いミッドセンチュリースタイルのおしゃれなオープンリビング (ゲームルーム、無垢フローリング、標準型暖炉、レンガの暖炉まわり、茶色い床) の写真
ロサンゼルスにある広いミッドセンチュリースタイルのおしゃれなオープンリビング (ゲームルーム、無垢フローリング、標準型暖炉、レンガの暖炉まわり、茶色い床) の写真
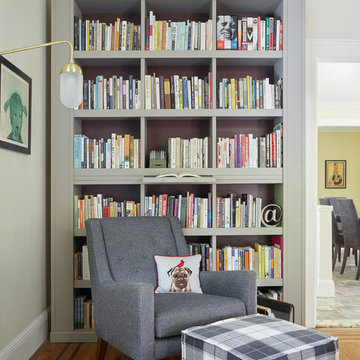
This space was previously closed off with doors on two sides, it was dark and uninviting to say the least. This family of avid readers needed both a place for their book collection and to move more freely through their home.
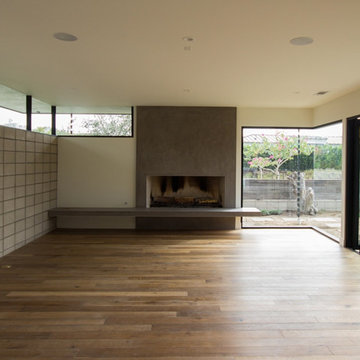
ロサンゼルスにある高級な中くらいなミッドセンチュリースタイルのおしゃれなリビング (グレーの壁、無垢フローリング、横長型暖炉、コンクリートの暖炉まわり、茶色い床) の写真
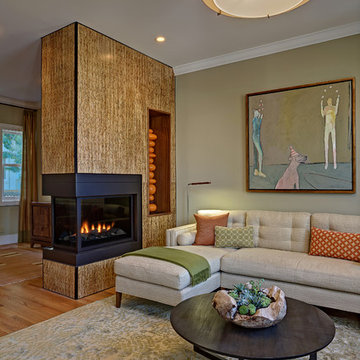
サンフランシスコにある中くらいなミッドセンチュリースタイルのおしゃれなリビング (緑の壁、無垢フローリング、両方向型暖炉、木材の暖炉まわり、テレビなし、茶色い床) の写真
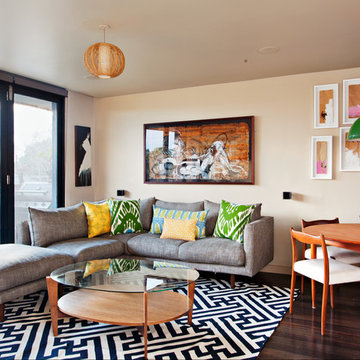
David J Miller
メルボルンにある高級な小さなミッドセンチュリースタイルのおしゃれなLDK (ベージュの壁、濃色無垢フローリング) の写真
メルボルンにある高級な小さなミッドセンチュリースタイルのおしゃれなLDK (ベージュの壁、濃色無垢フローリング) の写真
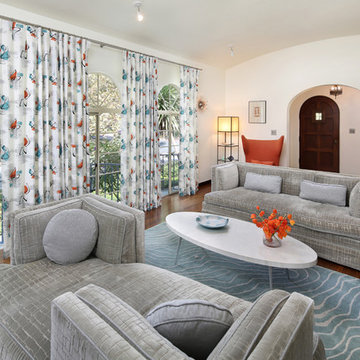
A few rare vintage 1950s pieces here along with a custom bone inlay starburst table, hand silk-screened draperies, and sofas designed by Melina Copass & Preston Sharp. Due to the challenging long and narrow shape of this room, custom designed sofas, especially a Tete-a-Tete style, were needed to create combination seating for around the fireplace and the adjacent TV wall. To know more about this makeover, please read the "Houzz Tour" feature article here: http://www.houzz.com/ideabooks/32975037/list/houzz-tour-midcentury-meets-mediterranean-in-california
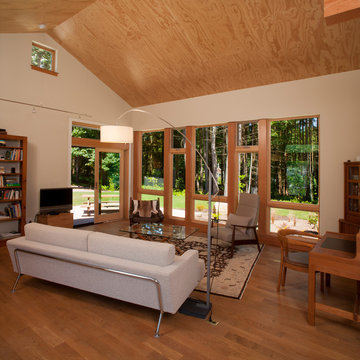
シアトルにあるお手頃価格の中くらいなミッドセンチュリースタイルのおしゃれなLDK (ベージュの壁、無垢フローリング、暖炉なし、据え置き型テレビ) の写真
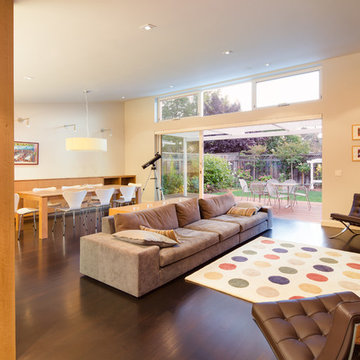
Large sliding glass door opens onto an attached deck to maximize indoor-outdoor living.
Photographer: Tyler Chartier
サンフランシスコにある中くらいなミッドセンチュリースタイルのおしゃれなLDK (白い壁、濃色無垢フローリング、横長型暖炉、タイルの暖炉まわり、埋込式メディアウォール) の写真
サンフランシスコにある中くらいなミッドセンチュリースタイルのおしゃれなLDK (白い壁、濃色無垢フローリング、横長型暖炉、タイルの暖炉まわり、埋込式メディアウォール) の写真
ミッドセンチュリースタイルのリビング・居間 (濃色無垢フローリング、大理石の床、無垢フローリング) の写真
1




