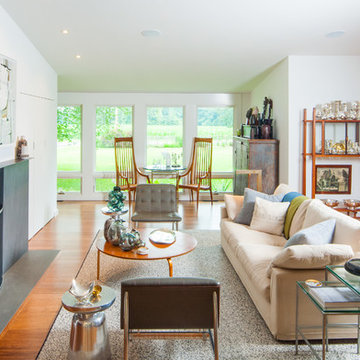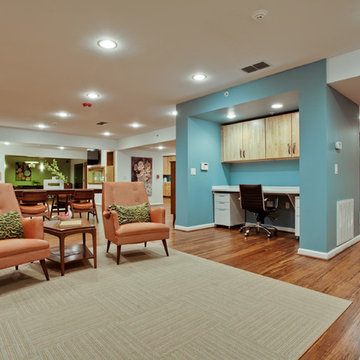絞り込み:
資材コスト
並び替え:今日の人気順
写真 61〜80 枚目(全 87 枚)
1/3
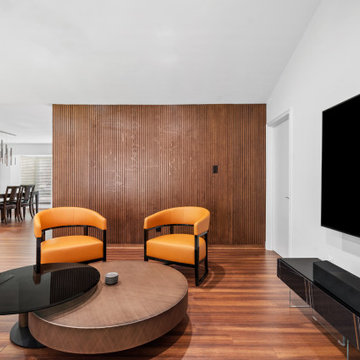
Steven Allen Designs - Design + Build 2022 - Remodel in Spring Branch - Full Living Room Conversion and Kitchen Expansion. Floor Plan Restructure to Include Walk-In Pantry + Ceiling Vault + Study Enclosure + Guest Bath Re-Design + Master Large Walk-In Closet w/Island + Master Bath Expansion. Includes Bamboo Flooring, White Oak Mid-Century Wall Design, Custom Lacquer Cabinets, Florida Wave Quartz, Geometric Backsplash, Marble Tile, Design Fixtures & Appliances.
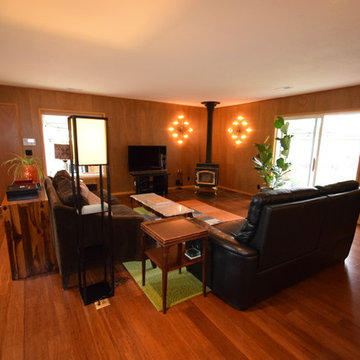
Mahogany paneling was installed to create a warm and inviting space for gathering and watching movies. The quaint morning coffee area in the bay window is an added bonus. This space was the original two car Garage that was converted into a Family Room.
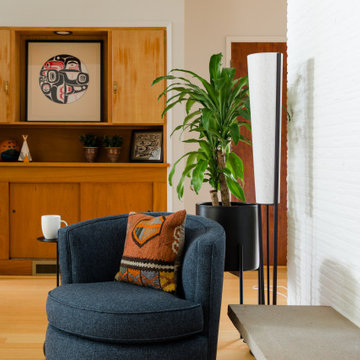
Mid Century Modern decorating update
シアトルにある高級なミッドセンチュリースタイルのおしゃれなLDK (竹フローリング、両方向型暖炉、板張り壁) の写真
シアトルにある高級なミッドセンチュリースタイルのおしゃれなLDK (竹フローリング、両方向型暖炉、板張り壁) の写真
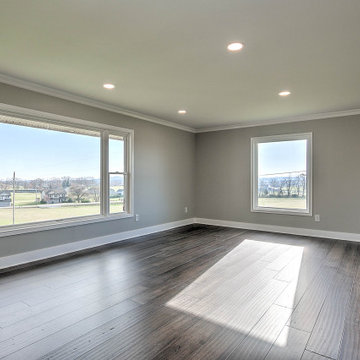
Great Room with great views
他の地域にあるお手頃価格の中くらいなミッドセンチュリースタイルのおしゃれなオープンリビング (グレーの壁、竹フローリング、グレーの床) の写真
他の地域にあるお手頃価格の中くらいなミッドセンチュリースタイルのおしゃれなオープンリビング (グレーの壁、竹フローリング、グレーの床) の写真
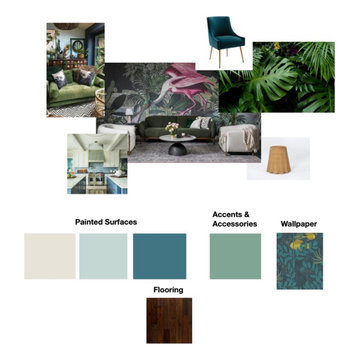
Inspiration Photos
PROJECT: Complete renovation to modernize the ground floor in a Mid-Century Modern home built in 1950s.
TASK: Design an open floor plan with better flow for casual entertaining including a better functioning kitchen and water closet.
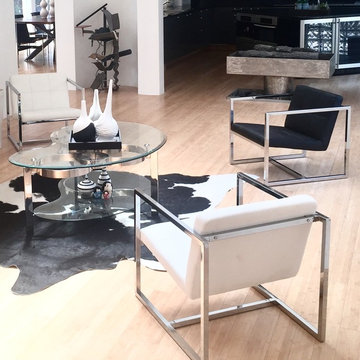
Staging Solutions and Designs by Leonor - Leonor Burgos, Designer & Home Staging Professional
ニューヨークにある中くらいなミッドセンチュリースタイルのおしゃれなLDK (白い壁、竹フローリング、吊り下げ式暖炉、金属の暖炉まわり、ベージュの床) の写真
ニューヨークにある中くらいなミッドセンチュリースタイルのおしゃれなLDK (白い壁、竹フローリング、吊り下げ式暖炉、金属の暖炉まわり、ベージュの床) の写真
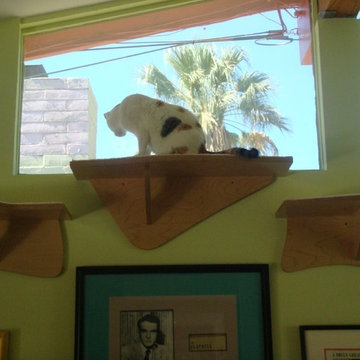
No need for a drone when I have Meeka to spy on my neighbors lol btw my fireplace is not "standard" but there is no description that comes close to what it is.
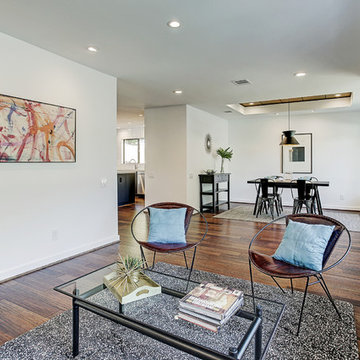
View of Dining Room from Living Room.
TK Images
ヒューストンにあるミッドセンチュリースタイルのおしゃれなリビング (白い壁、竹フローリング) の写真
ヒューストンにあるミッドセンチュリースタイルのおしゃれなリビング (白い壁、竹フローリング) の写真
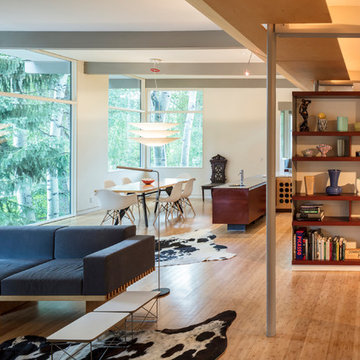
ross cooperthwaite photography
デンバーにある高級な広いミッドセンチュリースタイルのおしゃれなLDK (白い壁、竹フローリング、コーナー設置型暖炉、金属の暖炉まわり) の写真
デンバーにある高級な広いミッドセンチュリースタイルのおしゃれなLDK (白い壁、竹フローリング、コーナー設置型暖炉、金属の暖炉まわり) の写真
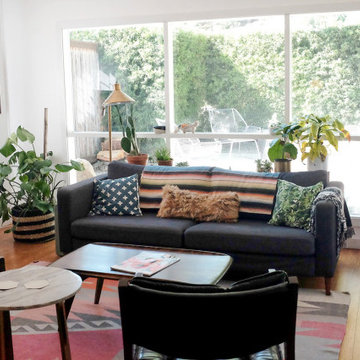
Mid-century-inspired living room with lots of light and plants.
ロサンゼルスにあるお手頃価格の中くらいなミッドセンチュリースタイルのおしゃれなLDK (白い壁、竹フローリング、据え置き型テレビ、茶色い床) の写真
ロサンゼルスにあるお手頃価格の中くらいなミッドセンチュリースタイルのおしゃれなLDK (白い壁、竹フローリング、据え置き型テレビ、茶色い床) の写真
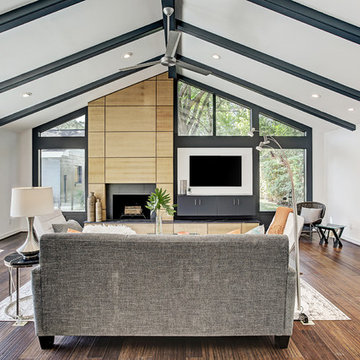
The Family Room has a wood burning fireplace with black porcelain tile surround and an accent wall of quarter sawn white oak and walnut trim. Large windows and a 12 foot sliding door package connects the room to the patio for indoor/ outdoor living and entertaining. The beamed and vaulted ceiling completes the open airy feel of the space.
TK Images
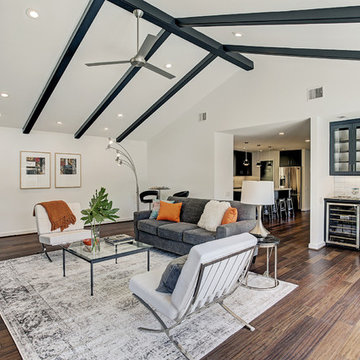
View from Family Room toward the Wet Bar and Kitchen.
TK Images
ヒューストンにあるミッドセンチュリースタイルのおしゃれなファミリールーム (白い壁、竹フローリング、標準型暖炉、木材の暖炉まわり、壁掛け型テレビ、茶色い床) の写真
ヒューストンにあるミッドセンチュリースタイルのおしゃれなファミリールーム (白い壁、竹フローリング、標準型暖炉、木材の暖炉まわり、壁掛け型テレビ、茶色い床) の写真
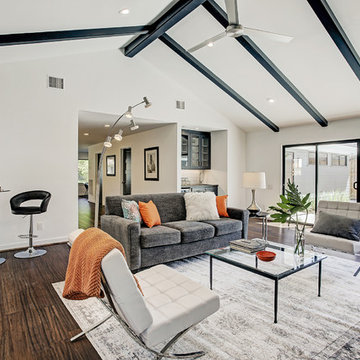
Large sliding glass doors connect the Family Room to the Patio.
TK Images
ヒューストンにあるミッドセンチュリースタイルのおしゃれなファミリールーム (白い壁、竹フローリング、標準型暖炉、木材の暖炉まわり、壁掛け型テレビ、茶色い床) の写真
ヒューストンにあるミッドセンチュリースタイルのおしゃれなファミリールーム (白い壁、竹フローリング、標準型暖炉、木材の暖炉まわり、壁掛け型テレビ、茶色い床) の写真
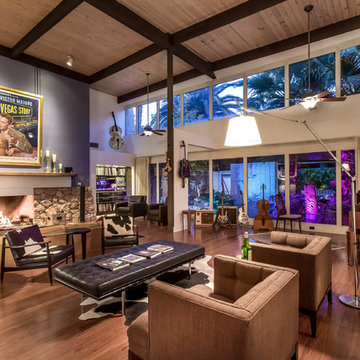
Sixteen foot ceilings lend great acoustics to the music oriented living room.
Photos, Jim Lindstrom.
ラスベガスにある巨大なミッドセンチュリースタイルのおしゃれなLDK (ミュージックルーム、青い壁、竹フローリング、標準型暖炉、レンガの暖炉まわり、テレビなし、茶色い床) の写真
ラスベガスにある巨大なミッドセンチュリースタイルのおしゃれなLDK (ミュージックルーム、青い壁、竹フローリング、標準型暖炉、レンガの暖炉まわり、テレビなし、茶色い床) の写真
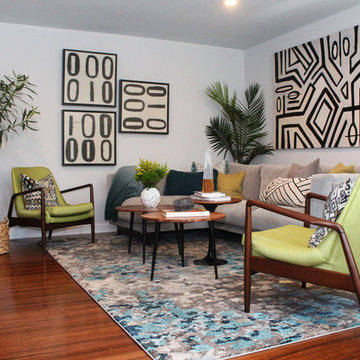
https://www.tiffanybrooksinteriors.com Inquire About Our Design Services
Midcentury modern family room designed by Tiffany Brooks, of Tiffany Brooks Interiors/HGTV
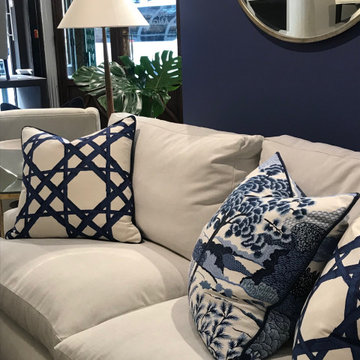
We were commissioned to give the ROBERT LANGFORD FURNITURE upholstery showroom a make over for Focus Design week 2019. We chose a 'Palm Springs' theme and used Thibaut fabrics and wall coverings. We selected a dark chocolate brown wall colour, that high lights the white painted decorative plaster. And mixed the geometric bamboo cane design with the organic chinoiserie, both in a strong blue and white.
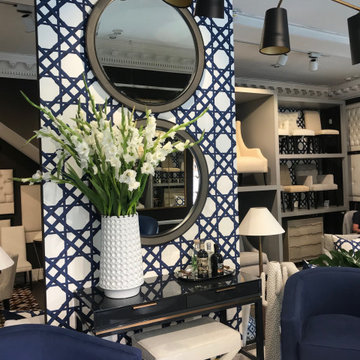
We were commissioned to give the ROBERT LANGFORD FURNITURE upholstery showroom a make over for Focus Design week 2019. We chose a 'Palm Springs' theme and used Thibaut fabrics and wall coverings. We selected a dark chocolate brown wall colour, that high lights the white painted decorative plaster. And mixed the geometric bamboo cane design with the organic chinoiserie, both in a strong blue and white.
ミッドセンチュリースタイルのリビング・居間 (竹フローリング) の写真
4





