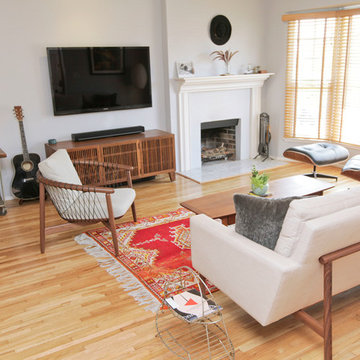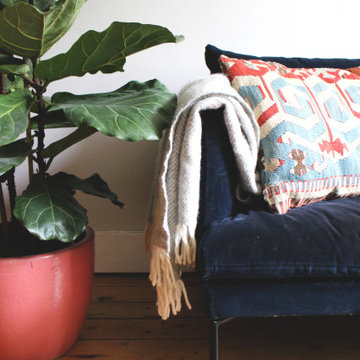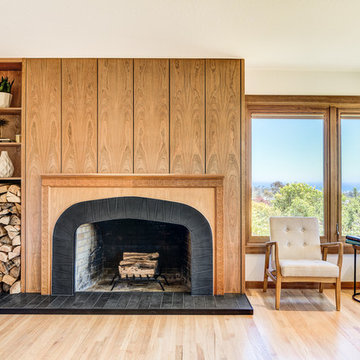絞り込み:
資材コスト
並び替え:今日の人気順
写真 1〜20 枚目(全 142 枚)
1/4

カルガリーにあるお手頃価格の小さなミッドセンチュリースタイルのおしゃれな独立型リビング (標準型暖炉、木材の暖炉まわり、壁紙、白い壁、濃色無垢フローリング、テレビなし、茶色い床) の写真
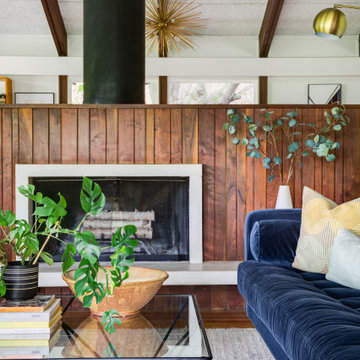
Original fireplace with suspended concrete hearth
リトルロックにある広いミッドセンチュリースタイルのおしゃれなLDK (白い壁、淡色無垢フローリング、標準型暖炉、木材の暖炉まわり、茶色い床、表し梁、三角天井、青いソファ、白い天井) の写真
リトルロックにある広いミッドセンチュリースタイルのおしゃれなLDK (白い壁、淡色無垢フローリング、標準型暖炉、木材の暖炉まわり、茶色い床、表し梁、三角天井、青いソファ、白い天井) の写真

他の地域にある高級な巨大なミッドセンチュリースタイルのおしゃれなLDK (ライブラリー、グレーの壁、濃色無垢フローリング、茶色い床、標準型暖炉、木材の暖炉まわり、内蔵型テレビ) の写真
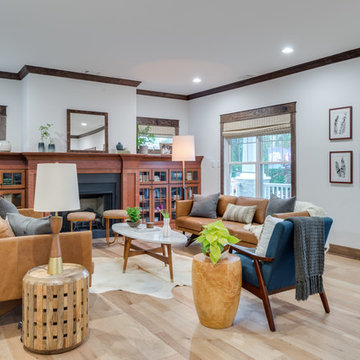
ローリーにある中くらいなミッドセンチュリースタイルのおしゃれなリビング (白い壁、淡色無垢フローリング、標準型暖炉、木材の暖炉まわり、テレビなし、茶色い床) の写真
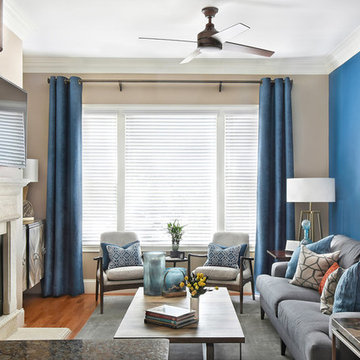
アトランタにあるお手頃価格の中くらいなミッドセンチュリースタイルのおしゃれなオープンリビング (ホームバー、青い壁、無垢フローリング、標準型暖炉、木材の暖炉まわり、茶色い床) の写真
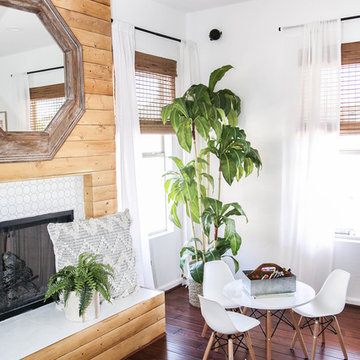
Updated this fireplace with added shiplap stained a natural finish to give it a more natural and earthy look. Added greenery to add life and color. Added a large hexagon mirror instead of a mantel piece to let the fireplace stand on it's own.
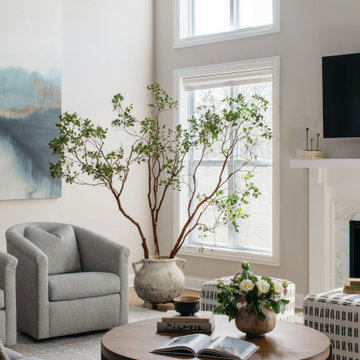
Download our free ebook, Creating the Ideal Kitchen. DOWNLOAD NOW
Alice and Dave are on their 2nd home with TKS Design Group, having completed the remodel of a kitchen, primary bath and laundry/mudroom in their previous home. This new home is a bit different in that it is new construction. The house has beautiful space and light but they needed help making it feel like a home.
In the living room, Alice and Dave plan to host family at their home often and wanted a space that had plenty of comfy seating for conversation, but also an area to play games. So, our vision started with a search for luxurious but durable fabric along with multiple types of seating to bring the entire space together. Our light-filled living room is now warm and inviting to accommodate Alice and Dave’s weekend visitors.
The multiple types of seating chosen include a large sofa, two chairs, along with two occasional ottomans in both solids and patterns and all in easy to care for performance fabrics. Underneath, we layered a soft wool rug with cool tones that complimented both the warm tones of the wood floor and the cool tones of the fabric seating. A beautiful occasional table and a large cocktail table round out the space.
We took advantage of this room’s height by placing oversized artwork on the largest wall to create a place for your eyes to rest and to take advantage of the room’s scale. The TV was relocated to its current location over the fireplace, and a new light fixture scaled appropriately to the room’s ceiling height gives the space a more comfortable, approachable feel. Lastly, carefully chosen accessories including books, plants, and bowls complete this family’s new living space.
Photography by @MargaretRajic
Do you have a new home that has great bones but just doesn’t feel comfortable and you can’t quite figure out why? Contact us here to see how we can help!
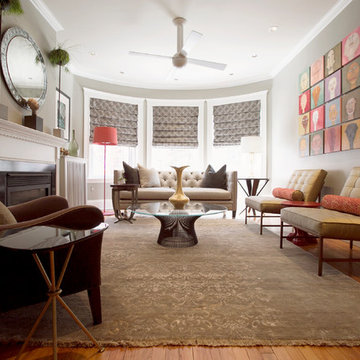
Final phase of the living room installation. New custom tufted sofa with nailhead, custom pillows, imported Italian floor lamp, Baker side table, and lamp
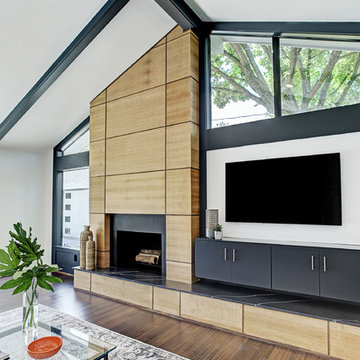
TK Images
ヒューストンにあるミッドセンチュリースタイルのおしゃれなファミリールーム (白い壁、竹フローリング、標準型暖炉、木材の暖炉まわり、壁掛け型テレビ、茶色い床) の写真
ヒューストンにあるミッドセンチュリースタイルのおしゃれなファミリールーム (白い壁、竹フローリング、標準型暖炉、木材の暖炉まわり、壁掛け型テレビ、茶色い床) の写真
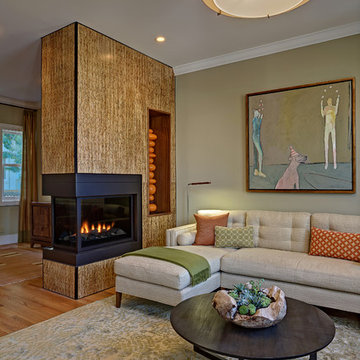
サンフランシスコにある中くらいなミッドセンチュリースタイルのおしゃれなリビング (緑の壁、無垢フローリング、両方向型暖炉、木材の暖炉まわり、テレビなし、茶色い床) の写真

他の地域にある高級な巨大なミッドセンチュリースタイルのおしゃれなLDK (ライブラリー、グレーの壁、濃色無垢フローリング、茶色い床、標準型暖炉、木材の暖炉まわり、内蔵型テレビ) の写真
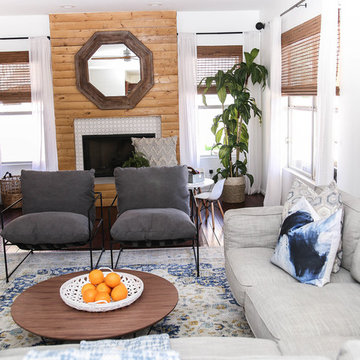
Updated this fireplace with added shiplap stained a natural finish to give it a more natural and earthy look. Added greenery to add life and color. Added a large hexagon mirror instead of a mantel piece to let the fireplace stand on it's own.
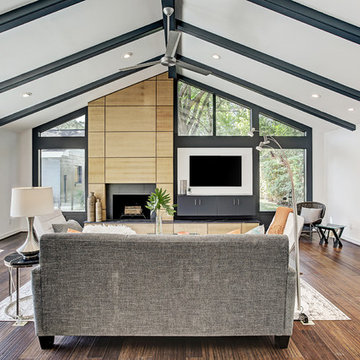
The Family Room has a wood burning fireplace with black porcelain tile surround and an accent wall of quarter sawn white oak and walnut trim. Large windows and a 12 foot sliding door package connects the room to the patio for indoor/ outdoor living and entertaining. The beamed and vaulted ceiling completes the open airy feel of the space.
TK Images
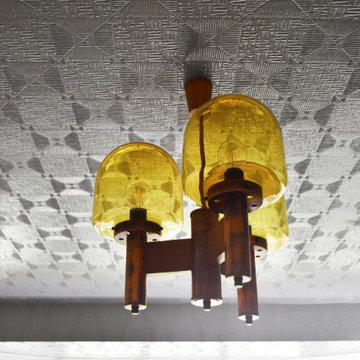
The front room of this 1930s house in Brockley was designed as a cosy retreat from the mess & stress of a whole-house renovation and a young family.
Contrasting textures & tones create a playful yet grown up feel. Warm, flat matte walls contrast with the cool, glossy textured grey ceiling. A stunning carved teak Yngve Ekström cabinet hides away the TV, while a deep shaggy rug brings the colour palette together.
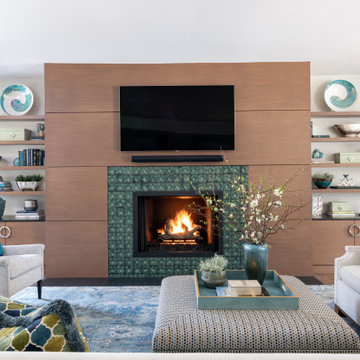
The clients desired an updated fireplace wall that would give a nod to the Mid-Century styling of their newly purchased 1958 home. The existing fireplace was faced with stack stone and included a raised hearth. The room was dark with the closest windows being on the covered back porch. Around the corner from the fireplace wall the hallway led to a small guest room with a wide opening and an existing, large modern barn door. This door, with horizontal panels served as the inspiration for facing the fireplace in clean, horizontal grained rift-cut white oak panels. The new fireplace design extended the horizontal wood design with 42” wide floating shelves above low enclosed cabinets for storage. The existing hearth was removed along with the existing stack stone, visually freeing up floor space and leaving the remaining firebox now a foot above the floor. The designer selected a custom, handcrafted Mid-Century style 4” circular pattern tile to be applied below the firebox as well as above and on each side.
Honed Absolute Black granite slab was specified for the new floor flush hearth as well as framing the inside and front edge of the firebox and the countertops on the new adjoining low cabinets. Circular hardware pulls in a polished chrome finish added a reflective touch of jewelry to the expanse of the clean horizontal design as well as repeating the circular tile pattern. The millwork lighting in the floating shelves helped illuminate the fireplace wall which extend the space.

サクラメントにある高級な中くらいなミッドセンチュリースタイルのおしゃれなリビング (茶色い壁、淡色無垢フローリング、木材の暖炉まわり、壁掛け型テレビ、茶色い床、板張り天井、パネル壁) の写真
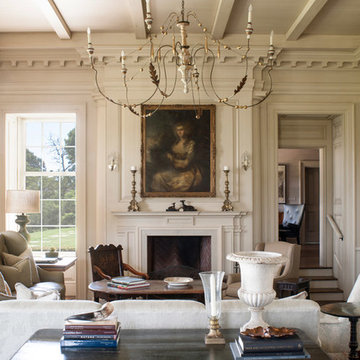
Hester + Hardaway Photographers
ヒューストンにある広いミッドセンチュリースタイルのおしゃれなリビング (白い壁、濃色無垢フローリング、標準型暖炉、木材の暖炉まわり、テレビなし、茶色い床) の写真
ヒューストンにある広いミッドセンチュリースタイルのおしゃれなリビング (白い壁、濃色無垢フローリング、標準型暖炉、木材の暖炉まわり、テレビなし、茶色い床) の写真
ミッドセンチュリースタイルのリビング・居間 (木材の暖炉まわり、茶色い床) の写真
1




