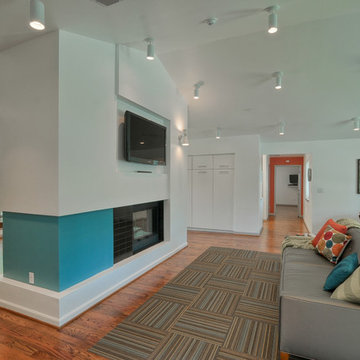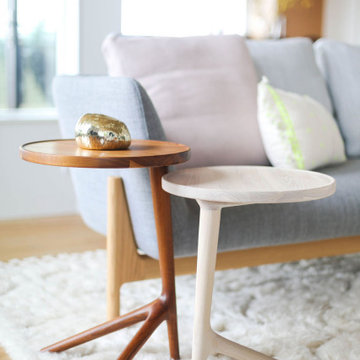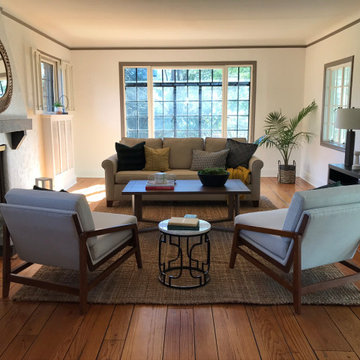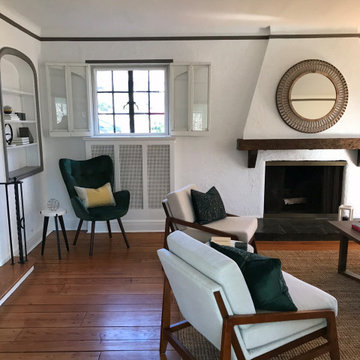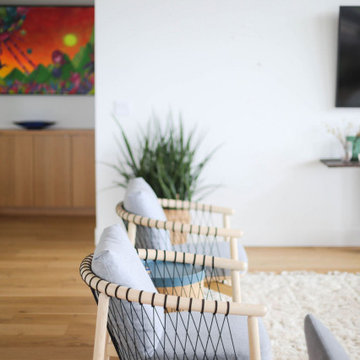絞り込み:
資材コスト
並び替え:今日の人気順
写真 1〜20 枚目(全 38 枚)
1/5
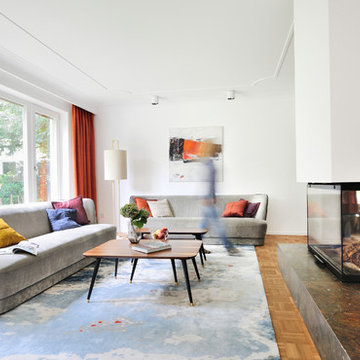
Der neu geplante Kamin hebt sich mit einermassiven Steinplatte hervor und bildet einen Kontrast zu den zierlichen Tischen. Trockenbaunischen bieten Platz für Holz und Dekoration.
Fotografie Jens Bruchhaus
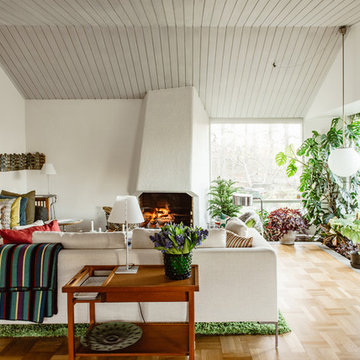
Nadja Endler © Houzz 2017
ストックホルムにある広いミッドセンチュリースタイルのおしゃれなリビング (白い壁、無垢フローリング、漆喰の暖炉まわり、ベージュの床、標準型暖炉) の写真
ストックホルムにある広いミッドセンチュリースタイルのおしゃれなリビング (白い壁、無垢フローリング、漆喰の暖炉まわり、ベージュの床、標準型暖炉) の写真

A cohesive and color forward great room is at once comfortable and exciting Symmetry is achieved by facing sofas and bookshelves to keep the room calm. MIdcentury and art deco live together quite comfortably in this room with a midcentury Sarineen round table and French chairs covered in a mid century Jonathan Adler fabric. Art deco mirrored coffee table and blue and emerald green serve to bring in the art deco side.
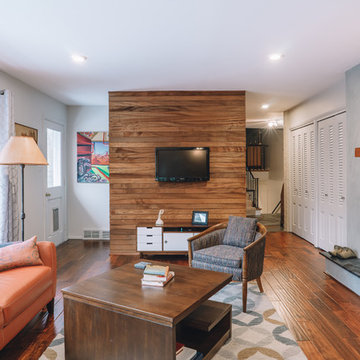
他の地域にある高級な広いミッドセンチュリースタイルのおしゃれなオープンリビング (グレーの壁、無垢フローリング、標準型暖炉、漆喰の暖炉まわり、壁掛け型テレビ) の写真
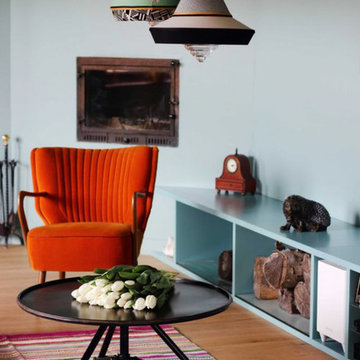
This holistic project involved the design of a completely new space layout, as well as searching for perfect materials, furniture, decorations and tableware to match the already existing elements of the house.
The key challenge concerning this project was to improve the layout, which was not functional and proportional.
Balance on the interior between contemporary and retro was the key to achieve the effect of a coherent and welcoming space.
Passionate about vintage, the client possessed a vast selection of old trinkets and furniture.
The main focus of the project was how to include the sideboard,(from the 1850’s) which belonged to the client’s grandmother, and how to place harmoniously within the aerial space. To create this harmony, the tones represented on the sideboard’s vitrine were used as the colour mood for the house.
The sideboard was placed in the central part of the space in order to be visible from the hall, kitchen, dining room and living room.
The kitchen fittings are aligned with the worktop and top part of the chest of drawers.
Green-grey glazing colour is a common element of all of the living spaces.
In the the living room, the stage feeling is given by it’s main actor, the grand piano and the cabinets of curiosities, which were rearranged around it to create that effect.
A neutral background consisting of the combination of soft walls and
minimalist furniture in order to exhibit retro elements of the interior.
Long live the vintage!
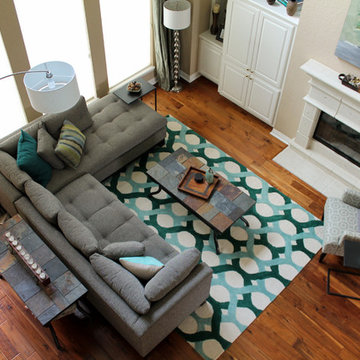
Client wanted a facelift for their living room we designed several years back. We went with a more mid century modern feel. Bolder accent colors, a grey tufted sectional, arc floor lamp and a patterned accent chair with metal C-tables for easy use.
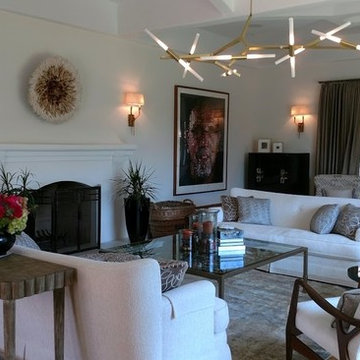
MId-century modern living room with pair of sofas in sumptuous white Kravet fabric, coordinating accent pillows embellised with beaded trims and luxurious fabrics, Gio Ponti armchairs flanking Inex aqua bell table, Lindsey Adelman Agnes chandelier in Brushed brass. Wrought iron coffee table finish in a matt platinum finish.
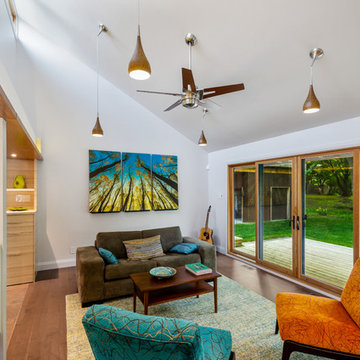
Midcentury rejuvenation, Removed several walls to open up this ground floor to immerse into the Beaverwood landscape. Keeping to the original 1960 design, we used vibrant colours and natural materials. Custom-designed cabinetry, illuminated ceiling canopies, a ceiling mount hood fan and so much more!
Photographed by: Tezz Photography
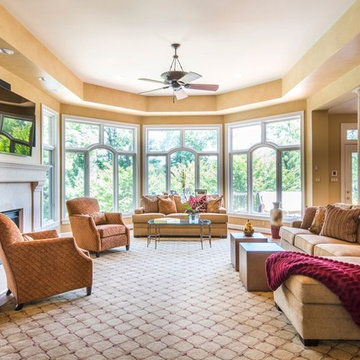
ワシントンD.C.にある高級な広いミッドセンチュリースタイルのおしゃれなLDK (ベージュの壁、無垢フローリング、標準型暖炉、漆喰の暖炉まわり、壁掛け型テレビ、ベージュの床) の写真
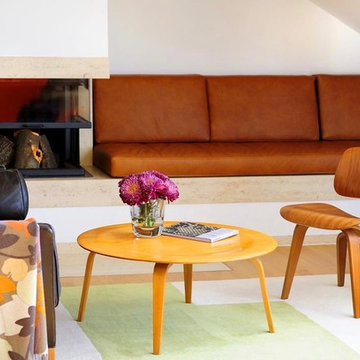
Wohnbereich mit Ledersofa, Eckkamin und wärmender Sitzbank
ミュンヘンにある高級な広いミッドセンチュリースタイルのおしゃれなリビングロフト (白い壁、コーナー設置型暖炉、漆喰の暖炉まわり、無垢フローリング、茶色い床) の写真
ミュンヘンにある高級な広いミッドセンチュリースタイルのおしゃれなリビングロフト (白い壁、コーナー設置型暖炉、漆喰の暖炉まわり、無垢フローリング、茶色い床) の写真
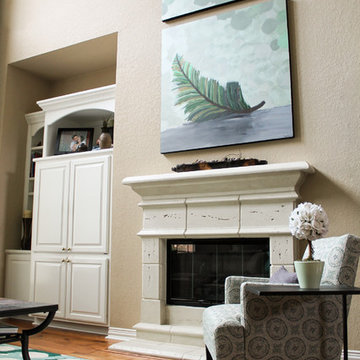
Client wanted a facelift for their living room we designed several years back. We went with a more mid century modern feel. Bolder accent colors, a grey tufted sectional, arc floor lamp and a patterned accent chair with metal C-tables for easy use.
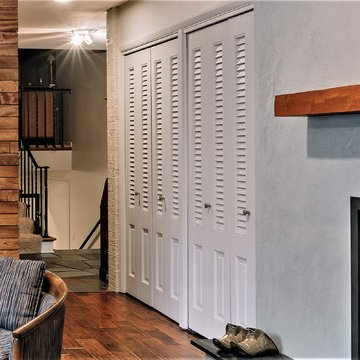
他の地域にある高級な広いミッドセンチュリースタイルのおしゃれなオープンリビング (グレーの壁、無垢フローリング、標準型暖炉、漆喰の暖炉まわり、壁掛け型テレビ) の写真
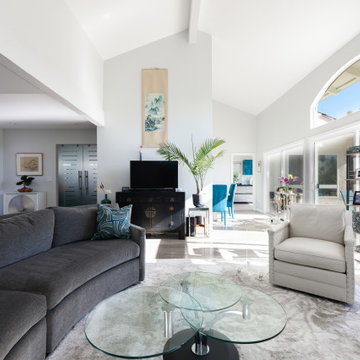
Experience the ultimate transformation with our complete home remodel project, which was recently featured in a prestigious home & garden magazine. Our expert team has crafted a masterpiece that includes a brand-new kitchen, luxurious master bathroom, stylish guest bathroom, custom-designed office space, exquisite wood floors, and a stunning fireplace. Every detail has been meticulously planned and executed to create a space that seamlessly blends modern aesthetics with functional design. This remodel is a testament to our commitment to excellence and craftsmanship, providing you with a home that truly reflects your vision and lifestyle.
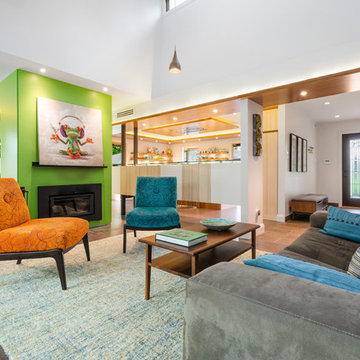
Midcentury rejuvenation, Removed several walls to open up this ground floor to immerse into the Beaverwood landscape. Keeping to the original 1960 design, we used vibrant colours and natural materials. Custom-designed cabinetry, illuminated ceiling canopies, a ceiling mount hood fan and so much more!
Photographed by: Tezz Photography
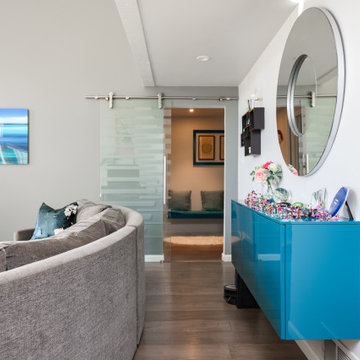
Experience the ultimate transformation with our complete home remodel project, which was recently featured in a prestigious home & garden magazine. Our expert team has crafted a masterpiece that includes a brand-new kitchen, luxurious master bathroom, stylish guest bathroom, custom-designed office space, exquisite wood floors, and a stunning fireplace. Every detail has been meticulously planned and executed to create a space that seamlessly blends modern aesthetics with functional design. This remodel is a testament to our commitment to excellence and craftsmanship, providing you with a home that truly reflects your vision and lifestyle.
広いミッドセンチュリースタイルのリビング・居間 (漆喰の暖炉まわり、無垢フローリング) の写真
1




