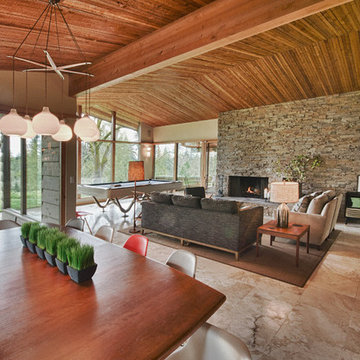ミッドセンチュリースタイルのリビング・居間 (漆喰の暖炉まわり、石材の暖炉まわり) の写真
並び替え:今日の人気順
写真 1〜20 枚目(全 2,470 枚)

Our remodeled 1994 Deck House was a stunning hit with our clients. All original moulding, trim, truss systems, exposed posts and beams and mahogany windows were kept in tact and refinished as requested. All wood ceilings in each room were painted white to brighten and lift the interiors. This is the view looking from the living room toward the kitchen. Our mid-century design is timeless and remains true to the modernism movement.

Art deco is introduced in the mirrored coffee table, low back sofa in emerald green velvet and the Greek key area rug. This room delights the eye in its use of color that is at once restrained and impactful.
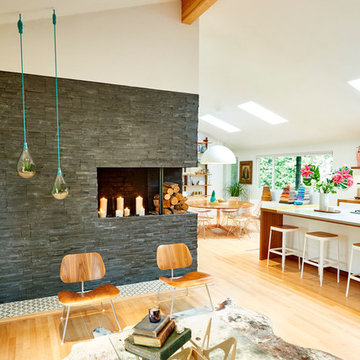
ポートランドにある広いミッドセンチュリースタイルのおしゃれなLDK (白い壁、淡色無垢フローリング、標準型暖炉、石材の暖炉まわり、テレビなし、ベージュの床) の写真
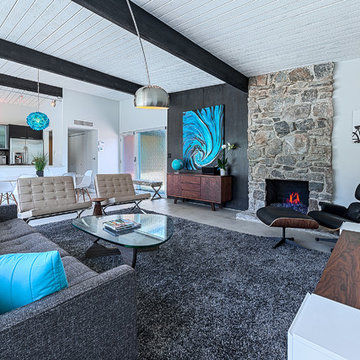
original Palm Springs Mid-century Home furnished by Neil Curry from House & Homes Palm Springs
他の地域にあるミッドセンチュリースタイルのおしゃれなリビング (白い壁、コンクリートの床、石材の暖炉まわり、壁掛け型テレビ) の写真
他の地域にあるミッドセンチュリースタイルのおしゃれなリビング (白い壁、コンクリートの床、石材の暖炉まわり、壁掛け型テレビ) の写真
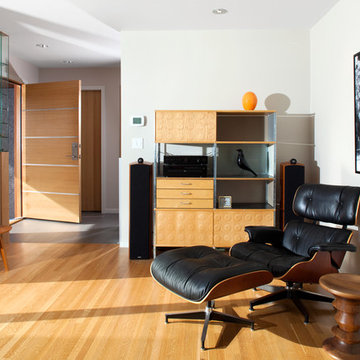
CCI Renovations/North Vancouver/Photos - Ema Peter
Featured on the cover of the June/July 2012 issue of Homes and Living magazine this interpretation of mid century modern architecture wow's you from every angle. The name of the home was coined "L'Orange" from the homeowners love of the colour orange and the ingenious ways it has been integrated into the design.

カンザスシティにある高級な広いミッドセンチュリースタイルのおしゃれなLDK (白い壁、淡色無垢フローリング、両方向型暖炉、石材の暖炉まわり、三角天井) の写真

Living: pavimento originale in quadrotti di rovere massello; arredo vintage unito ad arredi disegnati su misura (panca e mobile bar) Tavolo in vetro con gambe anni 50; sedie da regista; divano anni 50 con nuovo tessuto blu/verde in armonia con il colore blu/verde delle pareti. Poltroncine anni 50 danesi; camino originale. Lampada tavolo originale Albini.
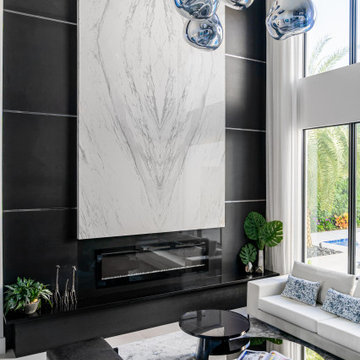
The homeowners of this 6,000-square-foot house in Delray Beach don’t have to go far for a night out on the town. We transformed two bedrooms with a connecting bathroom into an entertainment wing with a true speakeasy vibe, right down to the hidden bookcase door that makes its entrance from the main living room quasi invisible. A moody, deep navy wallpaper with copper accents envelops the walls and layers together with rich woods and dark hues from floor to ceiling. The new movie room features custom built-ins, a home bar, a billiards table and the owners’ collection of vinyl records punctuated with a piece of Beatles-themed art that we sourced as an homage to the owners’ love of iconic films and music. The custom built-in wine fridge in the adjacent wine room houses their 250-plus collection of unique bottles the owners bring back from their frequent travels around the world. We pulled the moody palette into other areas of the home that needed reimagining, including the double-height living room, where we clad the fireplace in black and white materials and specified Tom Dixon’s lustrous Melt pendants to cascade over the space. Photography by Venjhamin Reyes
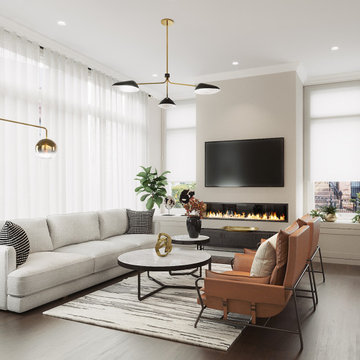
Mid-century modern living room with neutral colors.
ロサンゼルスにある低価格の中くらいなミッドセンチュリースタイルのおしゃれなLDK (ベージュの壁、濃色無垢フローリング、標準型暖炉、漆喰の暖炉まわり、茶色い床) の写真
ロサンゼルスにある低価格の中くらいなミッドセンチュリースタイルのおしゃれなLDK (ベージュの壁、濃色無垢フローリング、標準型暖炉、漆喰の暖炉まわり、茶色い床) の写真

サンディエゴにある高級な中くらいなミッドセンチュリースタイルのおしゃれなリビング (緑の壁、ラミネートの床、標準型暖炉、漆喰の暖炉まわり、コーナー型テレビ、茶色い床、全タイプの天井の仕上げ、板張り壁) の写真

他の地域にある高級な広いミッドセンチュリースタイルのおしゃれなオープンリビング (青い壁、セラミックタイルの床、標準型暖炉、石材の暖炉まわり、壁掛け型テレビ、オレンジの床、板張り天井、塗装板張りの壁) の写真
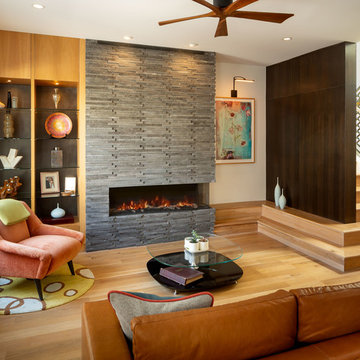
サンフランシスコにある中くらいなミッドセンチュリースタイルのおしゃれなリビング (白い壁、石材の暖炉まわり、淡色無垢フローリング、横長型暖炉、テレビなし) の写真

Photo by Caleb Vandermeer Photography
ポートランドにある高級な広いミッドセンチュリースタイルのおしゃれなLDK (白い壁、無垢フローリング、標準型暖炉、石材の暖炉まわり、内蔵型テレビ、茶色い床) の写真
ポートランドにある高級な広いミッドセンチュリースタイルのおしゃれなLDK (白い壁、無垢フローリング、標準型暖炉、石材の暖炉まわり、内蔵型テレビ、茶色い床) の写真
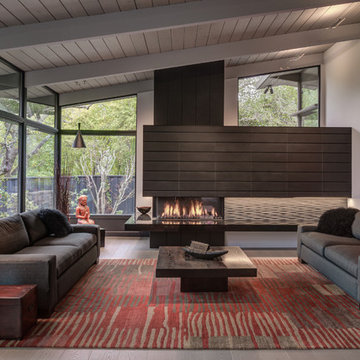
Photography by Treve Johnson Photography
サンフランシスコにある広いミッドセンチュリースタイルのおしゃれなリビング (グレーの壁、淡色無垢フローリング、コーナー設置型暖炉、石材の暖炉まわり、グレーの床) の写真
サンフランシスコにある広いミッドセンチュリースタイルのおしゃれなリビング (グレーの壁、淡色無垢フローリング、コーナー設置型暖炉、石材の暖炉まわり、グレーの床) の写真

Zachary Balber
マイアミにある高級な中くらいなミッドセンチュリースタイルのおしゃれなリビング (白い壁、トラバーチンの床、標準型暖炉、漆喰の暖炉まわり、白い床) の写真
マイアミにある高級な中くらいなミッドセンチュリースタイルのおしゃれなリビング (白い壁、トラバーチンの床、標準型暖炉、漆喰の暖炉まわり、白い床) の写真

Bright open space with a camel leather midcentury sofa, and marled grey wool chairs. Black marble coffee table with brass legs.
デンバーにある高級な中くらいなミッドセンチュリースタイルのおしゃれなLDK (白い壁、淡色無垢フローリング、標準型暖炉、石材の暖炉まわり、壁掛け型テレビ、ベージュの床) の写真
デンバーにある高級な中くらいなミッドセンチュリースタイルのおしゃれなLDK (白い壁、淡色無垢フローリング、標準型暖炉、石材の暖炉まわり、壁掛け型テレビ、ベージュの床) の写真
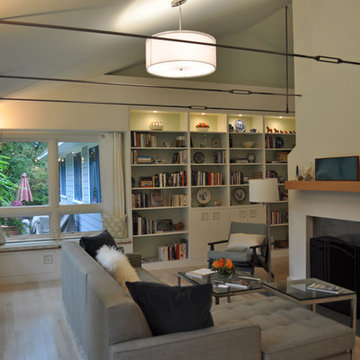
Constructed in two phases, this renovation, with a few small additions, touched nearly every room in this late ‘50’s ranch house. The owners raised their family within the original walls and love the house’s location, which is not far from town and also borders conservation land. But they didn’t love how chopped up the house was and the lack of exposure to natural daylight and views of the lush rear woods. Plus, they were ready to de-clutter for a more stream-lined look. As a result, KHS collaborated with them to create a quiet, clean design to support the lifestyle they aspire to in retirement.
To transform the original ranch house, KHS proposed several significant changes that would make way for a number of related improvements. Proposed changes included the removal of the attached enclosed breezeway (which had included a stair to the basement living space) and the two-car garage it partially wrapped, which had blocked vital eastern daylight from accessing the interior. Together the breezeway and garage had also contributed to a long, flush front façade. In its stead, KHS proposed a new two-car carport, attached storage shed, and exterior basement stair in a new location. The carport is bumped closer to the street to relieve the flush front facade and to allow access behind it to eastern daylight in a relocated rear kitchen. KHS also proposed a new, single, more prominent front entry, closer to the driveway to replace the former secondary entrance into the dark breezeway and a more formal main entrance that had been located much farther down the facade and curiously bordered the bedroom wing.
Inside, low ceilings and soffits in the primary family common areas were removed to create a cathedral ceiling (with rod ties) over a reconfigured semi-open living, dining, and kitchen space. A new gas fireplace serving the relocated dining area -- defined by a new built-in banquette in a new bay window -- was designed to back up on the existing wood-burning fireplace that continues to serve the living area. A shared full bath, serving two guest bedrooms on the main level, was reconfigured, and additional square footage was captured for a reconfigured master bathroom off the existing master bedroom. A new whole-house color palette, including new finishes and new cabinetry, complete the transformation. Today, the owners enjoy a fresh and airy re-imagining of their familiar ranch house.
Photos by Katie Hutchison
ミッドセンチュリースタイルのリビング・居間 (漆喰の暖炉まわり、石材の暖炉まわり) の写真
1
