ミッドセンチュリースタイルのリビング・居間 (薪ストーブ、漆喰の暖炉まわり) の写真
並び替え:今日の人気順
写真 1〜20 枚目(全 25 枚)
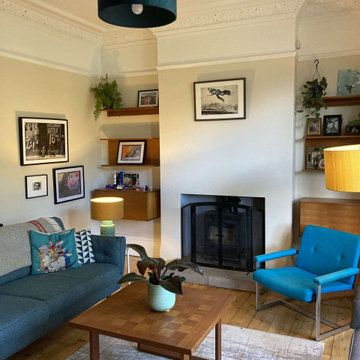
The living room was tired and gloomy, sue to the shady aspect of the street. The client wanted the space to have a mid-century feel to it and have less of the children's stuff visible so that the room could feel more sophisticated and relaxing.
We made alterations to the fireplace, to simplify the opening around the wood burning stove. We stripped the wallpaper and re-skimmed the walls, removed the old carpet and sanded the original one floorboards, bringing them back to their former glory. We then worked closely with the client to incorporate his vintage mid-century furniture into the room, whilst ensuring the space still complemented the Victorian features of the room.
By painting the walls a soft cream, we have brightened up the room, and changing the layout of the space allows the room to feel more open and welcoming.
Storage for children's toys was relocated into the kitchen, allowing the living room space to be kept tidier. The mid-century sideboard acts as a TV unit, whilst providing ample storage.
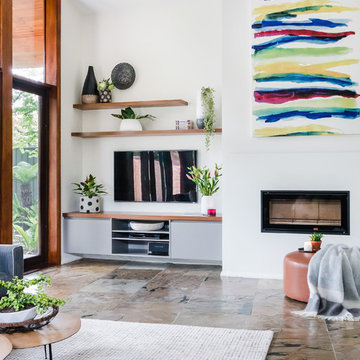
Kate Hansen Photography
メルボルンにある高級な広いミッドセンチュリースタイルのおしゃれなLDK (白い壁、スレートの床、薪ストーブ、漆喰の暖炉まわり、壁掛け型テレビ、茶色い床) の写真
メルボルンにある高級な広いミッドセンチュリースタイルのおしゃれなLDK (白い壁、スレートの床、薪ストーブ、漆喰の暖炉まわり、壁掛け型テレビ、茶色い床) の写真
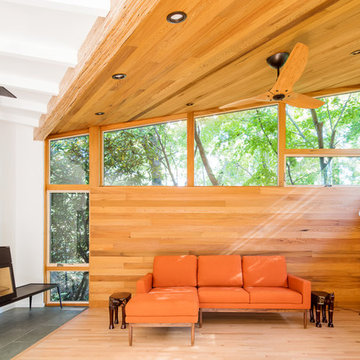
Gregory Maka
ニューヨークにある中くらいなミッドセンチュリースタイルのおしゃれなLDK (白い壁、無垢フローリング、薪ストーブ、漆喰の暖炉まわり、テレビなし、茶色い床) の写真
ニューヨークにある中くらいなミッドセンチュリースタイルのおしゃれなLDK (白い壁、無垢フローリング、薪ストーブ、漆喰の暖炉まわり、テレビなし、茶色い床) の写真
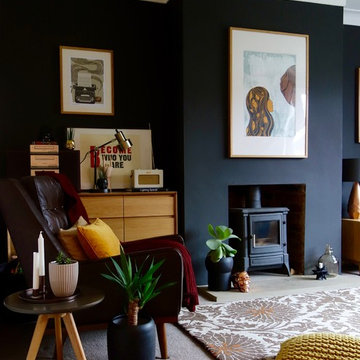
Making Spaces
他の地域にある低価格の中くらいなミッドセンチュリースタイルのおしゃれな独立型リビング (黒い壁、カーペット敷き、薪ストーブ、漆喰の暖炉まわり) の写真
他の地域にある低価格の中くらいなミッドセンチュリースタイルのおしゃれな独立型リビング (黒い壁、カーペット敷き、薪ストーブ、漆喰の暖炉まわり) の写真
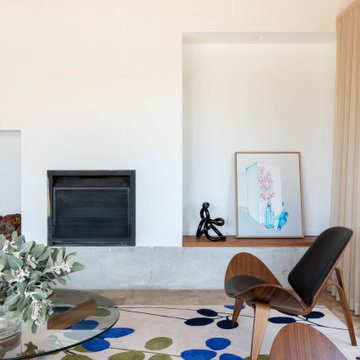
シドニーにある中くらいなミッドセンチュリースタイルのおしゃれな独立型リビング (白い壁、トラバーチンの床、薪ストーブ、漆喰の暖炉まわり、テレビなし、茶色い床) の写真
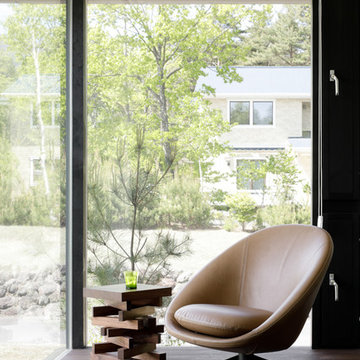
他の地域にあるミッドセンチュリースタイルのおしゃれなオープンリビング (白い壁、合板フローリング、薪ストーブ、漆喰の暖炉まわり、壁掛け型テレビ、茶色い床) の写真
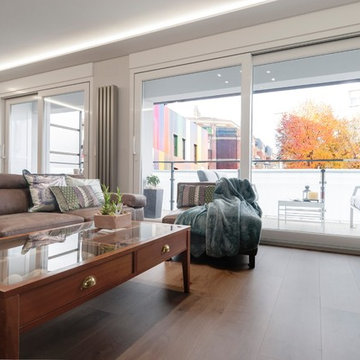
En el salón se instalaron amplios ventanales con radiadores Tubes (modelo Soho) entre ellos. El suelo es de Balterio (modelo roble Concha) con lamas largas y anchas.
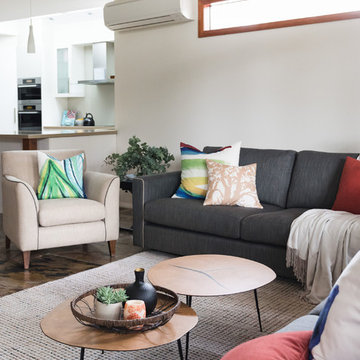
Kate Hansen Photography
メルボルンにある高級な広いミッドセンチュリースタイルのおしゃれなLDK (白い壁、スレートの床、薪ストーブ、漆喰の暖炉まわり、壁掛け型テレビ、茶色い床) の写真
メルボルンにある高級な広いミッドセンチュリースタイルのおしゃれなLDK (白い壁、スレートの床、薪ストーブ、漆喰の暖炉まわり、壁掛け型テレビ、茶色い床) の写真
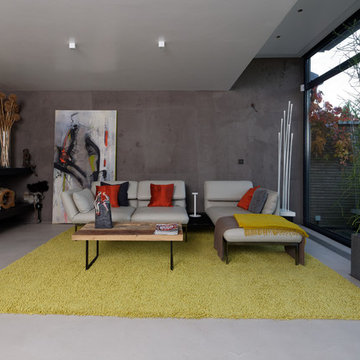
シュトゥットガルトにある中くらいなミッドセンチュリースタイルのおしゃれなリビング (白い壁、コンクリートの床、薪ストーブ、漆喰の暖炉まわり、テレビなし、グレーの床) の写真
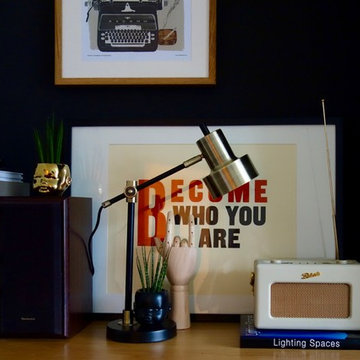
Making Spaces
他の地域にある低価格の中くらいなミッドセンチュリースタイルのおしゃれな独立型リビング (黒い壁、カーペット敷き、薪ストーブ、漆喰の暖炉まわり、据え置き型テレビ) の写真
他の地域にある低価格の中くらいなミッドセンチュリースタイルのおしゃれな独立型リビング (黒い壁、カーペット敷き、薪ストーブ、漆喰の暖炉まわり、据え置き型テレビ) の写真
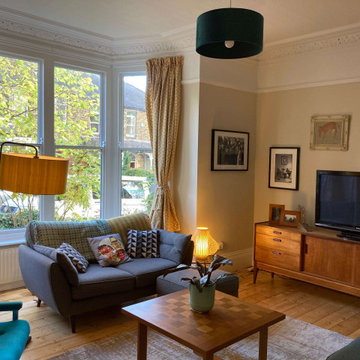
The living room was tired and gloomy, sue to the shady aspect of the street. The client wanted the space to have a mid-century feel to it and have less of the children's stuff visible so that the room could feel more sophisticated and relaxing.
We made alterations to the fireplace, to simplify the opening around the wood burning stove. We stripped the wallpaper and re-skimmed the walls, removed the old carpet and sanded the original one floorboards, bringing them back to their former glory. We then worked closely with the client to incorporate his vintage mid-century furniture into the room, whilst ensuring the space still complemented the Victorian features of the room.
By painting the walls a soft cream, we have brightened up the room, and changing the layout of the space allows the room to feel more open and welcoming.
Storage for children's toys was relocated into the kitchen, allowing the living room space to be kept tidier. The mid-century sideboard acts as a TV unit, whilst providing ample storage.
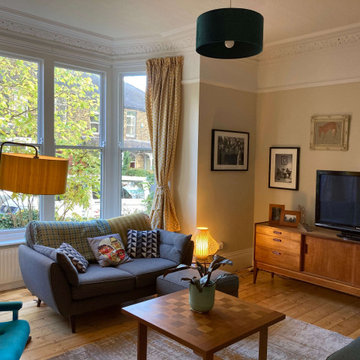
The living room was tired and gloomy, sue to the shady aspect of the street. The client wanted the space to have a mid-century feel to it and have less of the children's stuff visible so that the room could feel more sophisticated and relaxing.
We made alterations to the fireplace, to simplify the opening around the wood burning stove. We stripped the wallpaper and re-skimmed the walls, removed the old carpet and sanded the original one floorboards, bringing them back to their former glory. We then worked closely with the client to incorporate his vintage mid-century furniture into the room, whilst ensuring the space still complemented the Victorian features of the room.
By painting the walls a soft cream, we have brightened up the room, and changing the layout of the space allows the room to feel more open and welcoming.
Storage for children's toys was relocated into the kitchen, allowing the living room space to be kept tidier. The mid-century sideboard acts as a TV unit, whilst providing ample storage.
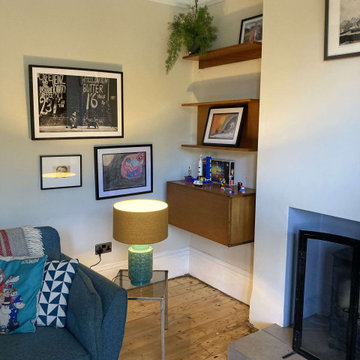
The living room was tired and gloomy, sue to the shady aspect of the street. The client wanted the space to have a mid-century feel to it and have less of the children's stuff visible so that the room could feel more sophisticated and relaxing.
We made alterations to the fireplace, to simplify the opening around the wood burning stove. We stripped the wallpaper and re-skimmed the walls, removed the old carpet and sanded the original one floorboards, bringing them back to their former glory. We then worked closely with the client to incorporate his vintage mid-century furniture into the room, whilst ensuring the space still complemented the Victorian features of the room.
By painting the walls a soft cream, we have brightened up the room, and changing the layout of the space allows the room to feel more open and welcoming.
Storage for children's toys was relocated into the kitchen, allowing the living room space to be kept tidier. The mid-century sideboard acts as a TV unit, whilst providing ample storage.
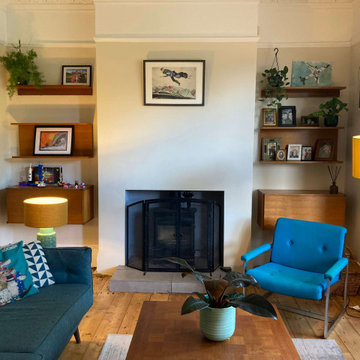
The living room was tired and gloomy, sue to the shady aspect of the street. The client wanted the space to have a mid-century feel to it and have less of the children's stuff visible so that the room could feel more sophisticated and relaxing.
We made alterations to the fireplace, to simplify the opening around the wood burning stove. We stripped the wallpaper and re-skimmed the walls, removed the old carpet and sanded the original one floorboards, bringing them back to their former glory. We then worked closely with the client to incorporate his vintage mid-century furniture into the room, whilst ensuring the space still complemented the Victorian features of the room.
By painting the walls a soft cream, we have brightened up the room, and changing the layout of the space allows the room to feel more open and welcoming.
Storage for children's toys was relocated into the kitchen, allowing the living room space to be kept tidier. The mid-century sideboard acts as a TV unit, whilst providing ample storage.
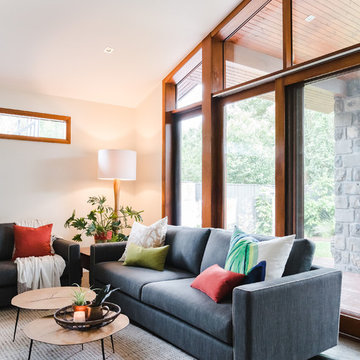
Kate Hansen Photography
メルボルンにある高級な広いミッドセンチュリースタイルのおしゃれなLDK (白い壁、スレートの床、薪ストーブ、漆喰の暖炉まわり、壁掛け型テレビ、茶色い床) の写真
メルボルンにある高級な広いミッドセンチュリースタイルのおしゃれなLDK (白い壁、スレートの床、薪ストーブ、漆喰の暖炉まわり、壁掛け型テレビ、茶色い床) の写真
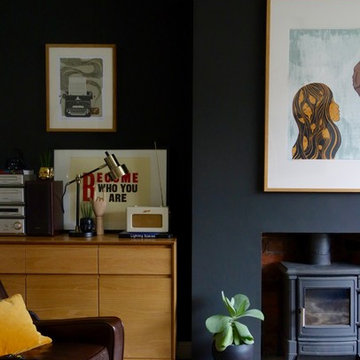
Making Spaces
他の地域にある低価格の中くらいなミッドセンチュリースタイルのおしゃれな独立型リビング (黒い壁、カーペット敷き、薪ストーブ、漆喰の暖炉まわり、据え置き型テレビ) の写真
他の地域にある低価格の中くらいなミッドセンチュリースタイルのおしゃれな独立型リビング (黒い壁、カーペット敷き、薪ストーブ、漆喰の暖炉まわり、据え置き型テレビ) の写真
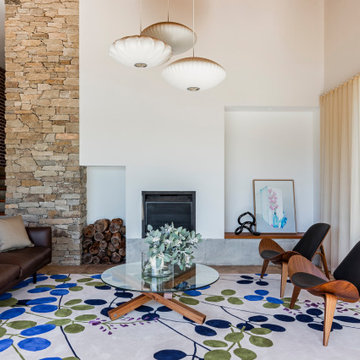
シドニーにある中くらいなミッドセンチュリースタイルのおしゃれな独立型リビング (白い壁、トラバーチンの床、薪ストーブ、漆喰の暖炉まわり、テレビなし、茶色い床) の写真
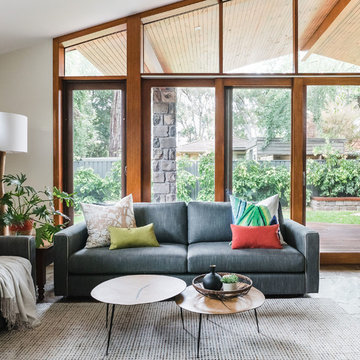
Kate Hansen Photography
メルボルンにある高級な広いミッドセンチュリースタイルのおしゃれなLDK (白い壁、スレートの床、薪ストーブ、漆喰の暖炉まわり、壁掛け型テレビ、茶色い床) の写真
メルボルンにある高級な広いミッドセンチュリースタイルのおしゃれなLDK (白い壁、スレートの床、薪ストーブ、漆喰の暖炉まわり、壁掛け型テレビ、茶色い床) の写真
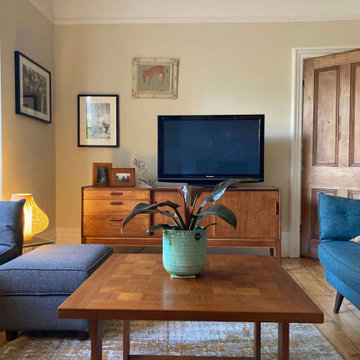
The living room was tired and gloomy, sue to the shady aspect of the street. The client wanted the space to have a mid-century feel to it and have less of the children's stuff visible so that the room could feel more sophisticated and relaxing.
We made alterations to the fireplace, to simplify the opening around the wood burning stove. We stripped the wallpaper and re-skimmed the walls, removed the old carpet and sanded the original one floorboards, bringing them back to their former glory. We then worked closely with the client to incorporate his vintage mid-century furniture into the room, whilst ensuring the space still complemented the Victorian features of the room.
By painting the walls a soft cream, we have brightened up the room, and changing the layout of the space allows the room to feel more open and welcoming.
Storage for children's toys was relocated into the kitchen, allowing the living room space to be kept tidier. The mid-century sideboard acts as a TV unit, whilst providing ample storage.
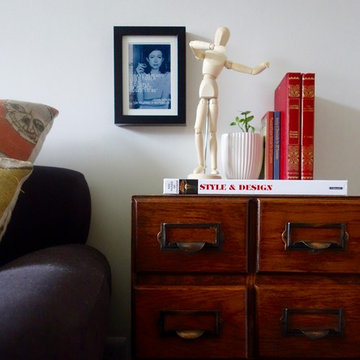
Making Spaces
他の地域にある低価格の中くらいなミッドセンチュリースタイルのおしゃれな独立型リビング (カーペット敷き、薪ストーブ、漆喰の暖炉まわり、据え置き型テレビ、白い壁) の写真
他の地域にある低価格の中くらいなミッドセンチュリースタイルのおしゃれな独立型リビング (カーペット敷き、薪ストーブ、漆喰の暖炉まわり、据え置き型テレビ、白い壁) の写真
ミッドセンチュリースタイルのリビング・居間 (薪ストーブ、漆喰の暖炉まわり) の写真
1