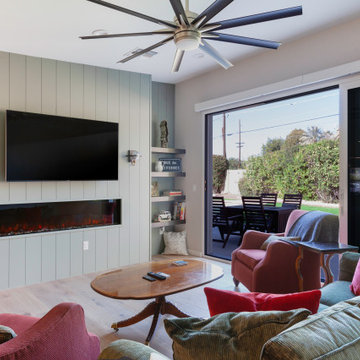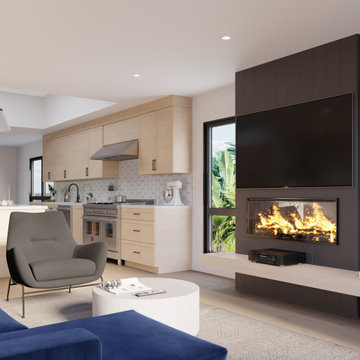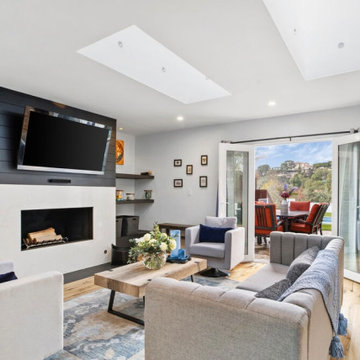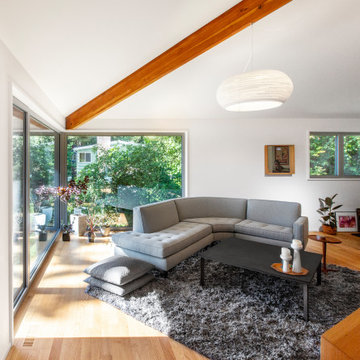絞り込み:
資材コスト
並び替え:今日の人気順
写真 1〜4 枚目(全 4 枚)
1/4

• Enlarged living space for our client’s love of entertaining area with a spectacular view from the low-threshold 8 ft. tall multi-slide glass door
• New exterior wall extends the back of the house out to line up with the corner of the house where the new master bath sits.
• The ceiling above this room is pitched so the walls are higher at this end of the house, lending to the taller glass door for the amazing view.
• We used vertical shiplap on the accent wall to give it a taller feel as well. The focal point is the Modern Flames Electric Fireplace which is color-changing and gives our homeowners the choice of heat or just ambiance.
• The accent wall also hosts their television and two hardwired decorative sconces. There is built-in shelving to the right of the accent wall.
• Low threshold 8ft. tall multi-slide glass door with privacy roller shade
• New ceiling fan with light and recessed can lights
• Custom magnetic dog door built into the exterior wall
• Glued-down engineered wood flooring

ロサンゼルスにある高級な中くらいなミッドセンチュリースタイルのおしゃれなLDK (白い壁、淡色無垢フローリング、標準型暖炉、塗装板張りの暖炉まわり、壁掛け型テレビ、白い床) の写真

open space family room with exposed skylights and vaulted ceiling
ロサンゼルスにある高級な広いミッドセンチュリースタイルのおしゃれなLDK (白い壁、無垢フローリング、暖炉なし、塗装板張りの暖炉まわり、テレビなし、茶色い床、三角天井) の写真
ロサンゼルスにある高級な広いミッドセンチュリースタイルのおしゃれなLDK (白い壁、無垢フローリング、暖炉なし、塗装板張りの暖炉まわり、テレビなし、茶色い床、三角天井) の写真

This uniquely designed home in Seattle, Washington recently underwent a dramatic transformation that provides both a fresh new aesthetic and improved functionality. Renovations on this home went above and beyond the typical “face-lift” of the home remodel project and created a modern, one-of-a-kind space perfectly designed to accommodate the growing family of the homeowners.
Along with creating a new aesthetic for the home, constructing a dwelling that was both energy efficient and ensured a high level of comfort were major goals of the project. To this end, the homeowners selected A5h Windows and Doors with triple-pane glazing which offers argon-filled, low-E coated glass and warm edge spacers within an all-aluminum frame. The hidden sash option was selected to provide a clean and modern aesthetic on the exterior facade. Concealed hinges allow for a continuous air seal, while premium stainless-steel handles offer a refined contemporary touch.
高級なミッドセンチュリースタイルのリビング・居間 (塗装板張りの暖炉まわり) の写真
1



