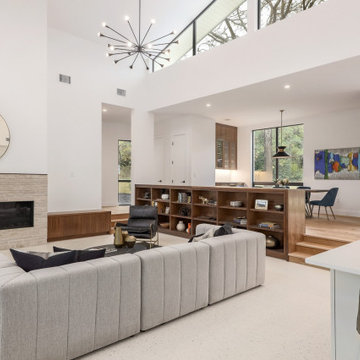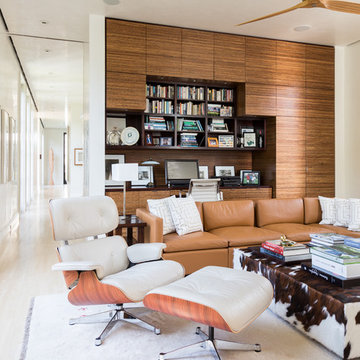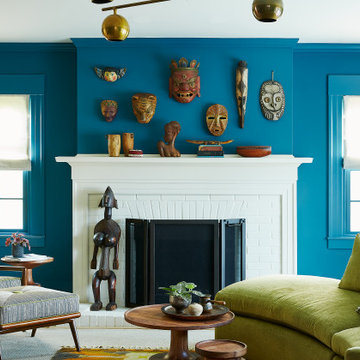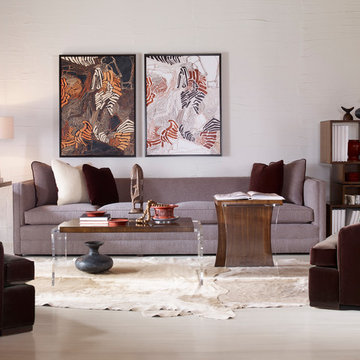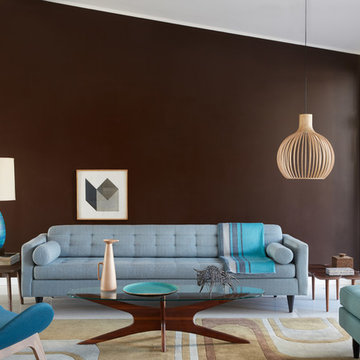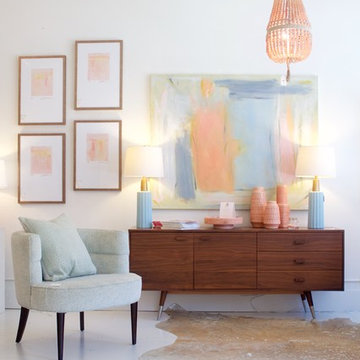中くらいなミッドセンチュリースタイルのリビング (赤い床、白い床) の写真
絞り込み:
資材コスト
並び替え:今日の人気順
写真 1〜20 枚目(全 115 枚)
1/5

Mid-Century Modern Restoration
ミネアポリスにある高級な中くらいなミッドセンチュリースタイルのおしゃれなLDK (白い壁、コーナー設置型暖炉、レンガの暖炉まわり、白い床、表し梁、板張り壁) の写真
ミネアポリスにある高級な中くらいなミッドセンチュリースタイルのおしゃれなLDK (白い壁、コーナー設置型暖炉、レンガの暖炉まわり、白い床、表し梁、板張り壁) の写真

Zachary Balber
マイアミにある高級な中くらいなミッドセンチュリースタイルのおしゃれなリビング (白い壁、トラバーチンの床、標準型暖炉、漆喰の暖炉まわり、白い床) の写真
マイアミにある高級な中くらいなミッドセンチュリースタイルのおしゃれなリビング (白い壁、トラバーチンの床、標準型暖炉、漆喰の暖炉まわり、白い床) の写真
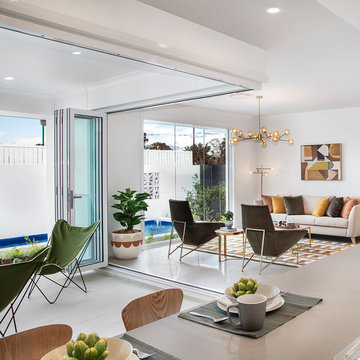
Floor to ceiling windows allow for the outdoors to feature throughout this open plan living space. The stunning Mid-Century Modern furniture throughout is accented with chorme and metal finishes for a fresh and fun way to showcase this style.

This mid-century mountain modern home was originally designed in the early 1950s. The house has ample windows that provide dramatic views of the adjacent lake and surrounding woods. The current owners wanted to only enhance the home subtly, not alter its original character. The majority of exterior and interior materials were preserved, while the plan was updated with an enhanced kitchen and master suite. Added daylight to the kitchen was provided by the installation of a new operable skylight. New large format porcelain tile and walnut cabinets in the master suite provided a counterpoint to the primarily painted interior with brick floors.
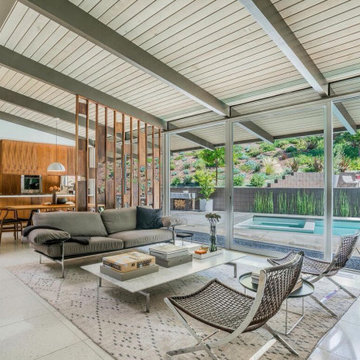
Family room looking into kitchen.
ロサンゼルスにあるお手頃価格の中くらいなミッドセンチュリースタイルのおしゃれなリビング (暖炉なし、白い床、表し梁、板張り天井) の写真
ロサンゼルスにあるお手頃価格の中くらいなミッドセンチュリースタイルのおしゃれなリビング (暖炉なし、白い床、表し梁、板張り天井) の写真
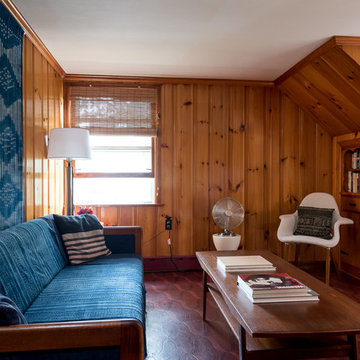
Dave Butterworth | EyeWasHere Photography
中くらいなミッドセンチュリースタイルのおしゃれな独立型リビング (黄色い壁、リノリウムの床、赤い床) の写真
中くらいなミッドセンチュリースタイルのおしゃれな独立型リビング (黄色い壁、リノリウムの床、赤い床) の写真
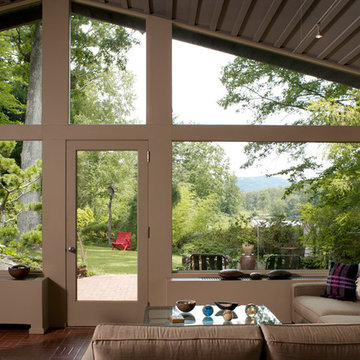
This mid-century mountain modern home was originally designed in the early 1950s. The house has ample windows that provide dramatic views of the adjacent lake and surrounding woods. The current owners wanted to only enhance the home subtly, not alter its original character. The majority of exterior and interior materials were preserved, while the plan was updated with an enhanced kitchen and master suite. Added daylight to the kitchen was provided by the installation of a new operable skylight. New large format porcelain tile and walnut cabinets in the master suite provided a counterpoint to the primarily painted interior with brick floors.
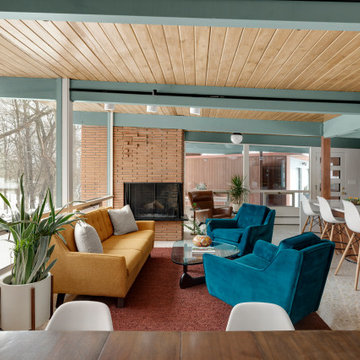
Mid-Century Modern Restoration
ミネアポリスにある高級な中くらいなミッドセンチュリースタイルのおしゃれなLDK (白い壁、コーナー設置型暖炉、レンガの暖炉まわり、白い床、表し梁、板張り壁) の写真
ミネアポリスにある高級な中くらいなミッドセンチュリースタイルのおしゃれなLDK (白い壁、コーナー設置型暖炉、レンガの暖炉まわり、白い床、表し梁、板張り壁) の写真
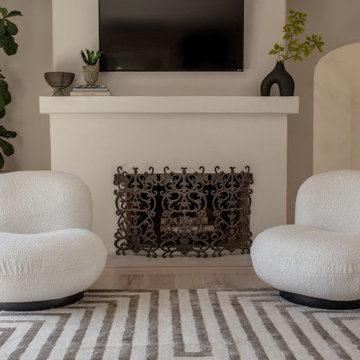
A dreamy space inspired by creamy natural tones and texture. We restored this home built in 1949 and brought back its mojo.
サンルイスオビスポにある高級な中くらいなミッドセンチュリースタイルのおしゃれなリビング (ベージュの壁、淡色無垢フローリング、標準型暖炉、漆喰の暖炉まわり、壁掛け型テレビ、白い床) の写真
サンルイスオビスポにある高級な中くらいなミッドセンチュリースタイルのおしゃれなリビング (ベージュの壁、淡色無垢フローリング、標準型暖炉、漆喰の暖炉まわり、壁掛け型テレビ、白い床) の写真

Chad Mellon Photography and Lisa Mallory Interior Design, Family room addition
ナッシュビルにある高級な中くらいなミッドセンチュリースタイルのおしゃれなリビング (白い壁、暖炉なし、テレビなし、白い床、ガラス張り) の写真
ナッシュビルにある高級な中くらいなミッドセンチュリースタイルのおしゃれなリビング (白い壁、暖炉なし、テレビなし、白い床、ガラス張り) の写真
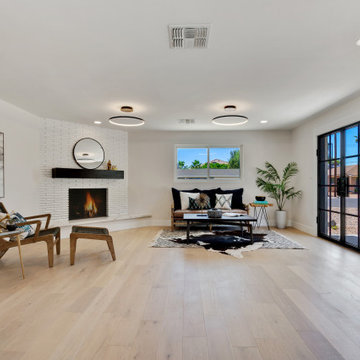
フェニックスにある高級な中くらいなミッドセンチュリースタイルのおしゃれなLDK (白い壁、淡色無垢フローリング、コーナー設置型暖炉、レンガの暖炉まわり、白い床) の写真
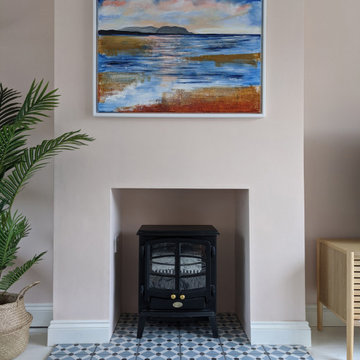
Coastal lounge with pink walls, painted floor, fireplace with log burner effect fire and seascape painting
他の地域にある低価格の中くらいなミッドセンチュリースタイルのおしゃれなリビング (ピンクの壁、塗装フローリング、暖炉なし、白い床) の写真
他の地域にある低価格の中くらいなミッドセンチュリースタイルのおしゃれなリビング (ピンクの壁、塗装フローリング、暖炉なし、白い床) の写真
中くらいなミッドセンチュリースタイルのリビング (赤い床、白い床) の写真
1

