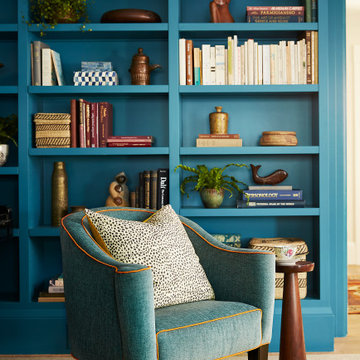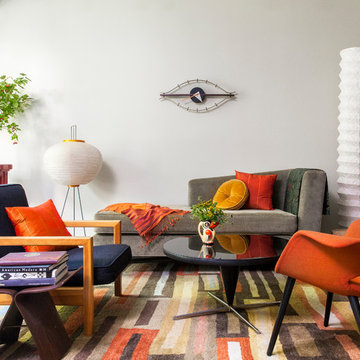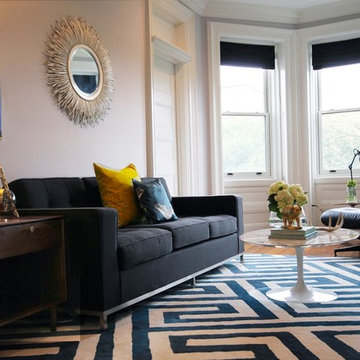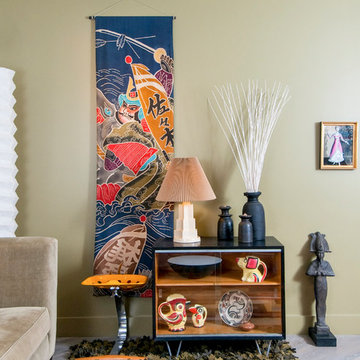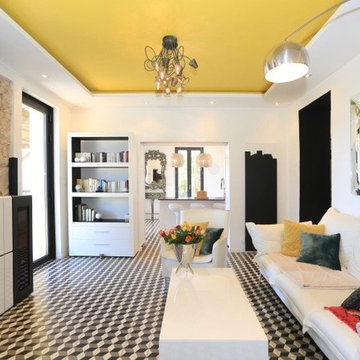中くらいなミッドセンチュリースタイルのリビング (マルチカラーの床、オレンジの床) の写真
絞り込み:
資材コスト
並び替え:今日の人気順
写真 1〜20 枚目(全 53 枚)
1/5

Living Room. Photo by Jeff Freeman.
サクラメントにある中くらいなミッドセンチュリースタイルのおしゃれなLDK (白い壁、スレートの床、テレビなし、オレンジの床) の写真
サクラメントにある中くらいなミッドセンチュリースタイルのおしゃれなLDK (白い壁、スレートの床、テレビなし、オレンジの床) の写真

The new family room was created by demolishing several small utility rooms and a small "maid's room" to open the kitchen up to the rear garden and pool area. The door to the new powder room is visible in the rear. The powder room features a small planter and "entry foyer" to obscure views of the more private areas from the family room and kitchen.
Design Team: Tracy Stone, Donatella Cusma', Sherry Cefali
Engineer: Dave Cefali
Photo: Lawrence Anderson
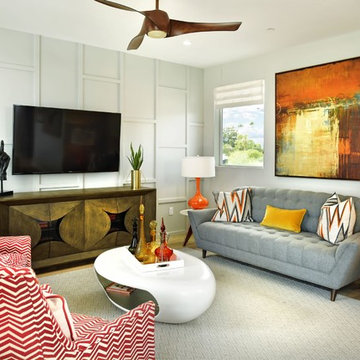
Adam Peter
フェニックスにある高級な中くらいなミッドセンチュリースタイルのおしゃれな独立型リビング (白い壁、無垢フローリング、暖炉なし、壁掛け型テレビ、マルチカラーの床) の写真
フェニックスにある高級な中くらいなミッドセンチュリースタイルのおしゃれな独立型リビング (白い壁、無垢フローリング、暖炉なし、壁掛け型テレビ、マルチカラーの床) の写真
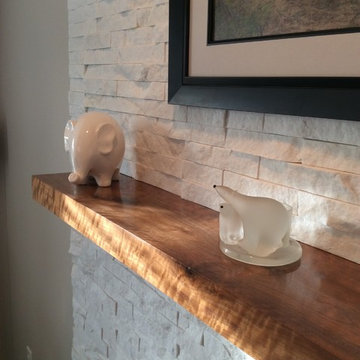
In January of 2017, I decided to remodel the entire 1st floor of my own home. I love midcentury modern style and wanted to change our tract home to a style I loved.
We removed the 3 types of flooring we had (carpet, hardwood and vinyl) and installed Coretec LVT XL Metropolis Oak throughout the 1st floor.
We chose to save money in the kitchen and paint out maple cabinetry that had yellowed, to Sherwin Williams Pure White and update all of the knobs to bar pulls. Our Formica countertops also had to go, and we replaced them with Silestone Royal Reef quartz with a square edge detail. An Artisan 16 guage undermount rectangle sink was added to complete the modern look I wanted. We additionally changed out the light fixtures in the living and dining rooms, and installed a new gas cooktop.
Our existing fireplace mantle was large and very traditional - not the style we wanted so we removed it and the tile surround and hearth. It was replaced with stacked stone to the ceiling with a curly walnut floating mantle we found on Etsy.
We have a small 1/2 bath on the 1st floor and we changed out the lighting to LED bulbs, added a new midcentury mirror and installed Coretec LVT flooring to replace the vinyl flooring.
This project took a month to complete and we love the transformation. We no longer have a home that looks like our neighbors - on the inside!
To complete the remodel we purchased a midcentury modern sofa and dining set.
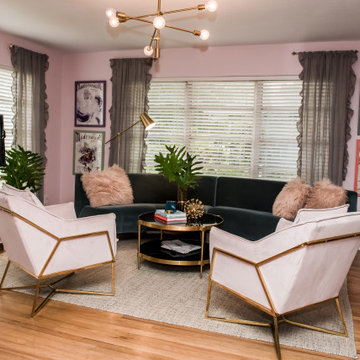
A touch of Paris was the inspiration for the design of our client's 1957 pool bungalow. Being a single female executive she was excited to have us to incorporate the right amount of femininity. Pink is on trend right now and we thought this was the perfect project to use soft hues and pair it with shades of gray and teal.
It was important to the client to preserve some of the history of the home. We loved the idea of doing this while coordinating it with modern, clean-line furniture and decor pieces.
The main living area needed to serve multiple purposes, from seating for entertaining and relaxing while watching TV alone. Selecting a curved sofa helped maximized seating while lending itself to the client's goal of creating a feminine space. The hardwood floors were refinished to bring back their original charm. The artwork and oversized French mirror were a nod to the Paris inspiration. While the large windows add great natural light to the room, they also created the design challenge for TV placement. To solve this, we chose a modern easel meant to hold a TV. Hints of brass and marble finish the room with a glitzy flare.
We encountered a second design challenge directly off the living room: a long, narrow room that served no real purpose. To create a more open floor-plan we removed a kitchen wall and incorporated a bar area for entertaining. We furnished the space with a refinished vintage art deco buffet converted to a bar. Room styling included vintage glasses and decanters as well as a touch of coastal art for the home's nearness to the beach. We accented the kitchen and bar area with stone countertops that held the perfect amount of pinks and grays in the veining.
Our client was committed to preserving the original pink tile in the home's bathroom. We achieved a more updated feel by pairing it with a beautiful, bold, floral-print wallpaper, a glamorous mirror, and modern brass sconces. This proves that demolition isn't always necessary for an outdated bathroom.
The homeowner now loves entertaining in her updated space
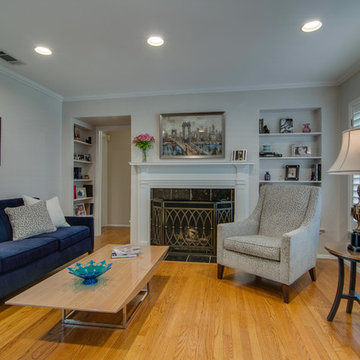
This client felt lost as far as design and selection. She'd already received my counsel regarding refinishing and the color of her kitchen cabinets. When she reached out to me again to assist with organizing her home and suggesting a few new pieces I was elated. A majority of the project consisted of relocating existing furniture and accessories as well as purging items that didn't work well with the design style. The guest room was transformed when we painted a lovely green color over the orange walls. The room that saw the most change was the dining room as it got all new furniture, a rug and wall color. I'm so thankful to know that this project is greatly loved. Photos by Barrett Woodward of Showcase Photographers
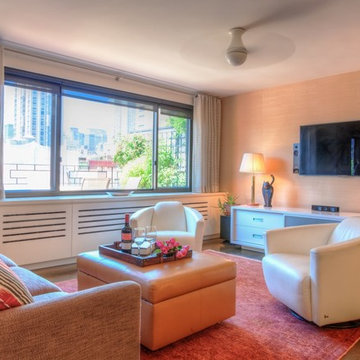
Feel like Don Draper with this Sutton Place penthouse designed by Kevin Gray.
ニューヨークにある中くらいなミッドセンチュリースタイルのおしゃれなリビング (オレンジの壁、無垢フローリング、壁掛け型テレビ、オレンジの床) の写真
ニューヨークにある中くらいなミッドセンチュリースタイルのおしゃれなリビング (オレンジの壁、無垢フローリング、壁掛け型テレビ、オレンジの床) の写真
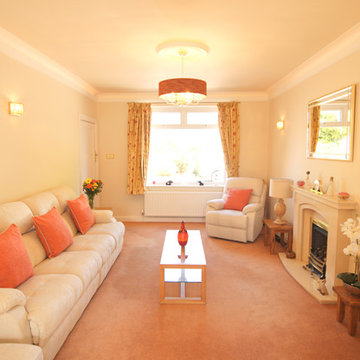
A challenging room to decorate; this long narrow lounge had been foreshortened by a dark sofa part way along, which wasted space at one end. The brief was to make the room feel brighter, more welcoming, inclusive and open so as to enjoy the view into the garden. The owners also wished to retain their curtains and have a slight wow input.
To brighten the room Farrow and Ball Slipper Satin was applied to the walls and ceiling, the coving and rose work was picked out in white and a lighter 4 seater sofa plus reclining chair was sourced from Sofology. It was decided to upgrade a green leather stressless chair by having it professionally stained a burnt orange by the Furniture clinic and this upcycling was a huge success.
A bespoke chandelier was designed with the client then commissioned from Cotterell and Rocke and gold wall lights cast gentle shadows over surfaces. The wow element was incorporated via new coving with hidden coloured lighting which would shine across the ceiling. A very soft orange offsets the furniture, but this can be changed by remote control to any colour of the rainbow according to mood.
Some small inherited pieces of furniture were upgraded with Annie Sloane paint and the furniture placed so as to create a peaceful reading area facing the garden, where the stressless chair could be turned to join the main body of the room if necessary. A glass coffee table was used to make the room feel more open and soft burnt orange accent tones were picked up from the curtains to add depth and interest.
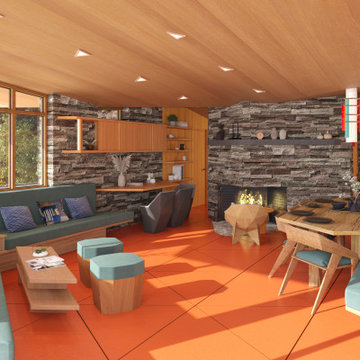
Organic design integrates cantilevered overhangs for passive solar heating and natural cooling; natural lighting with clerestory windows; and radiant-floor heating.
The characteristics of organic architecture include open-concept space that flows freely, inspiration from nature in colors, patterns, and textures, and a sense of shelter from the elements. There should be peacefulness providing for reflection and uncluttered space with simple ornamentation.
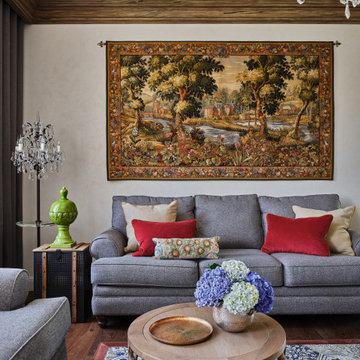
Плитка из старинных кирпичей от компании BRICKTILES в отделке пола подчеркивает атмосферу итальянского стиля. Автор проекта Ольга Исаева STUDIO36.
Фото: Евгений Кулибаба
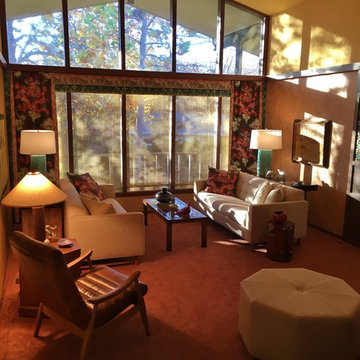
オマハにあるお手頃価格の中くらいなミッドセンチュリースタイルのおしゃれな独立型リビング (オレンジの壁、カーペット敷き、標準型暖炉、レンガの暖炉まわり、テレビなし、オレンジの床) の写真
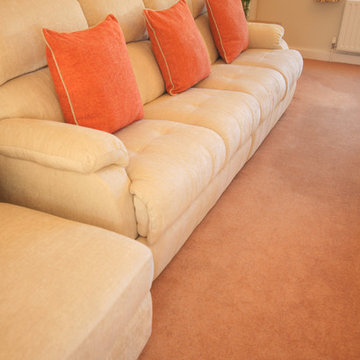
A challenging room to decorate; this long narrow lounge had been foreshortened by a dark sofa part way along, which wasted space at one end. The brief was to make the room feel brighter, more welcoming, inclusive and open so as to enjoy the view into the garden. The owners also wished to retain their curtains and have a slight wow input.
To brighten the room Farrow and Ball Slipper Satin was applied to the walls and ceiling, the coving and rose work was picked out in white and a lighter 4 seater sofa plus reclining chair was sourced from Sofology. It was decided to upgrade a green leather stressless chair by having it professionally stained a burnt orange by the Furniture clinic and this upcycling was a huge success.
A bespoke chandelier was designed with the client then commissioned from Cotterell and Rocke and gold wall lights cast gentle shadows over surfaces. The wow element was incorporated via new coving with hidden coloured lighting which would shine across the ceiling. A very soft orange offsets the furniture, but this can be changed by remote control to any colour of the rainbow according to mood.
Some small inherited pieces of furniture were upgraded with Annie Sloane paint and the furniture placed so as to create a peaceful reading area facing the garden, where the stressless chair could be turned to join the main body of the room if necessary. A glass coffee table was used to make the room feel more open and soft burnt orange accent tones were picked up from the curtains to add depth and interest.
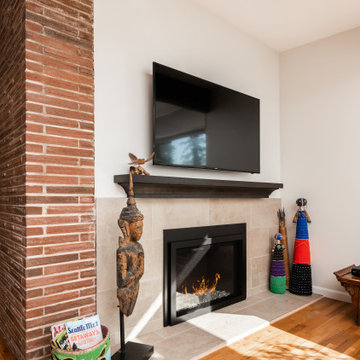
Gas insert fireplace. Tile surround
シアトルにあるお手頃価格の中くらいなミッドセンチュリースタイルのおしゃれなLDK (白い壁、無垢フローリング、標準型暖炉、タイルの暖炉まわり、壁掛け型テレビ、マルチカラーの床) の写真
シアトルにあるお手頃価格の中くらいなミッドセンチュリースタイルのおしゃれなLDK (白い壁、無垢フローリング、標準型暖炉、タイルの暖炉まわり、壁掛け型テレビ、マルチカラーの床) の写真
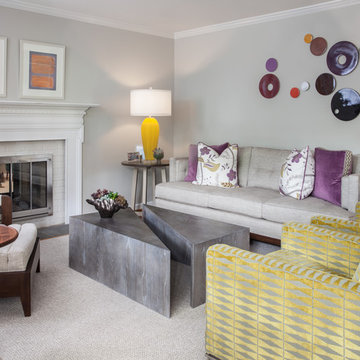
Jesse Snyder
ワシントンD.C.にある高級な中くらいなミッドセンチュリースタイルのおしゃれなリビング (ベージュの壁、無垢フローリング、両方向型暖炉、レンガの暖炉まわり、壁掛け型テレビ、オレンジの床) の写真
ワシントンD.C.にある高級な中くらいなミッドセンチュリースタイルのおしゃれなリビング (ベージュの壁、無垢フローリング、両方向型暖炉、レンガの暖炉まわり、壁掛け型テレビ、オレンジの床) の写真
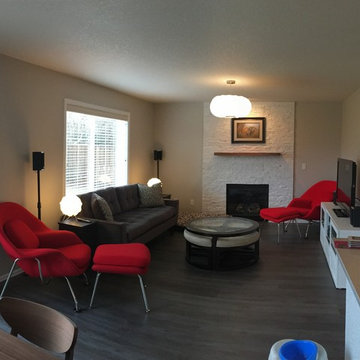
In January of 2017, I decided to remodel the entire 1st floor of my own home. I love midcentury modern style and wanted to change our tract home to a style I loved.
We removed the 3 types of flooring we had (carpet, hardwood and vinyl) and installed Coretec LVT XL Metropolis Oak throughout the 1st floor.
We chose to save money in the kitchen and paint out maple cabinetry that had yellowed, to Sherwin Williams Pure White and update all of the knobs to bar pulls. Our Formica countertops also had to go, and we replaced them with Silestone Royal Reef quartz with a square edge detail. An Artisan 16 guage undermount rectangle sink was added to complete the modern look I wanted. We additionally changed out the light fixtures in the living and dining rooms, and installed a new gas cooktop.
Our existing fireplace mantle was large and very traditional - not the style we wanted so we removed it and the tile surround and hearth. It was replaced with stacked stone to the ceiling with a curly walnut floating mantle we found on Etsy.
We have a small 1/2 bath on the 1st floor and we changed out the lighting to LED bulbs, added a new midcentury mirror and installed Coretec LVT flooring to replace the vinyl flooring.
This project took a month to complete and we love the transformation. We no longer have a home that looks like our neighbors - on the inside!
To complete the remodel we purchased a midcentury modern sofa and dining set.
中くらいなミッドセンチュリースタイルのリビング (マルチカラーの床、オレンジの床) の写真
1
