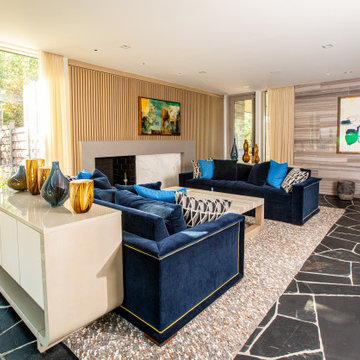ミッドセンチュリースタイルのLDK (黒い床、グレーの壁、オレンジの壁) の写真
絞り込み:
資材コスト
並び替え:今日の人気順
写真 1〜20 枚目(全 34 枚)
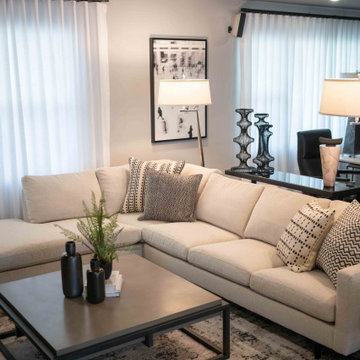
This 1950's home was chopped up with the segmented rooms of the period. The front of the house had two living spaces, separated by a wall with a door opening, and the long-skinny hearth area was difficult to arrange. The kitchen had been remodeled at some point, but was still dated. The homeowners wanted more space, more light, and more MODERN. So we delivered.
We knocked out the walls and added a beam to open up the three spaces. Luxury vinyl tile in a warm, matte black set the base for the space, with light grey walls and a mid-grey ceiling. The fireplace was totally revamped and clad in cut-face black stone.
Cabinetry and built-ins in clear-coated maple add the mid-century vibe, as does the furnishings. And the geometric backsplash was the starting inspiration for everything.
We'll let you just peruse the photos, with before photos at the end, to see just how dramatic the results were!
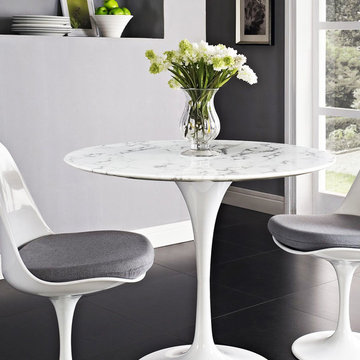
Family Living Room next to rooftop access. Tulip Table & Chairs inspired by Eero Saarinen.
ニューヨークにあるお手頃価格の中くらいなミッドセンチュリースタイルのおしゃれなLDK (グレーの壁、大理石の床、黒い床) の写真
ニューヨークにあるお手頃価格の中くらいなミッドセンチュリースタイルのおしゃれなLDK (グレーの壁、大理石の床、黒い床) の写真
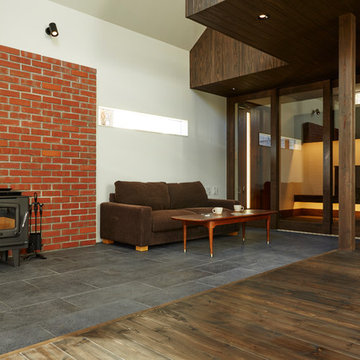
軽井沢の週末住宅
photos by Katsumi Simada
他の地域にある高級な小さなミッドセンチュリースタイルのおしゃれなLDK (薪ストーブ、レンガの暖炉まわり、オレンジの壁、磁器タイルの床、据え置き型テレビ、黒い床) の写真
他の地域にある高級な小さなミッドセンチュリースタイルのおしゃれなLDK (薪ストーブ、レンガの暖炉まわり、オレンジの壁、磁器タイルの床、据え置き型テレビ、黒い床) の写真
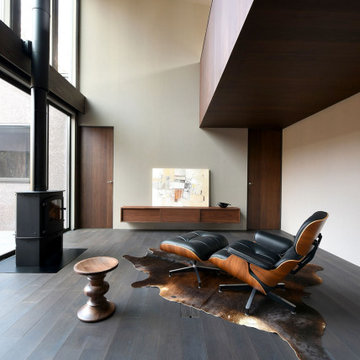
大きな高窓と薪ストーブが印象的なリビング。
エクレクティックな空気が流れています。
他の地域にある中くらいなミッドセンチュリースタイルのおしゃれなLDK (グレーの壁、濃色無垢フローリング、薪ストーブ、金属の暖炉まわり、壁掛け型テレビ、黒い床、板張り壁、吹き抜け、グレーの天井、グレーとブラウン) の写真
他の地域にある中くらいなミッドセンチュリースタイルのおしゃれなLDK (グレーの壁、濃色無垢フローリング、薪ストーブ、金属の暖炉まわり、壁掛け型テレビ、黒い床、板張り壁、吹き抜け、グレーの天井、グレーとブラウン) の写真
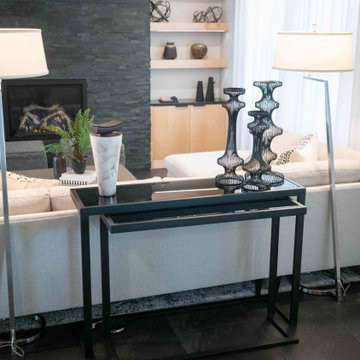
This 1950's home was chopped up with the segmented rooms of the period. The front of the house had two living spaces, separated by a wall with a door opening, and the long-skinny hearth area was difficult to arrange. The kitchen had been remodeled at some point, but was still dated. The homeowners wanted more space, more light, and more MODERN. So we delivered.
We knocked out the walls and added a beam to open up the three spaces. Luxury vinyl tile in a warm, matte black set the base for the space, with light grey walls and a mid-grey ceiling. The fireplace was totally revamped and clad in cut-face black stone.
Cabinetry and built-ins in clear-coated maple add the mid-century vibe, as does the furnishings. And the geometric backsplash was the starting inspiration for everything.
We'll let you just peruse the photos, with before photos at the end, to see just how dramatic the results were!
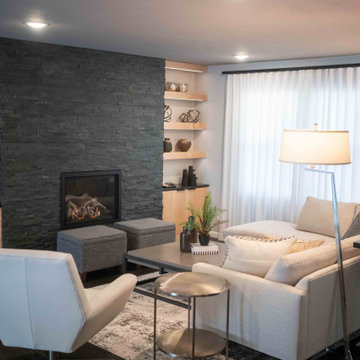
This 1950's home was chopped up with the segmented rooms of the period. The front of the house had two living spaces, separated by a wall with a door opening, and the long-skinny hearth area was difficult to arrange. The kitchen had been remodeled at some point, but was still dated. The homeowners wanted more space, more light, and more MODERN. So we delivered.
We knocked out the walls and added a beam to open up the three spaces. Luxury vinyl tile in a warm, matte black set the base for the space, with light grey walls and a mid-grey ceiling. The fireplace was totally revamped and clad in cut-face black stone.
Cabinetry and built-ins in clear-coated maple add the mid-century vibe, as does the furnishings. And the geometric backsplash was the starting inspiration for everything.
We'll let you just peruse the photos, with before photos at the end, to see just how dramatic the results were!
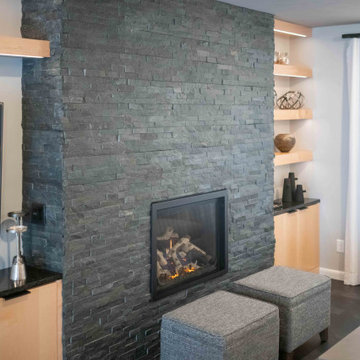
This 1950's home was chopped up with the segmented rooms of the period. The front of the house had two living spaces, separated by a wall with a door opening, and the long-skinny hearth area was difficult to arrange. The kitchen had been remodeled at some point, but was still dated. The homeowners wanted more space, more light, and more MODERN. So we delivered.
We knocked out the walls and added a beam to open up the three spaces. Luxury vinyl tile in a warm, matte black set the base for the space, with light grey walls and a mid-grey ceiling. The fireplace was totally revamped and clad in cut-face black stone.
Cabinetry and built-ins in clear-coated maple add the mid-century vibe, as does the furnishings. And the geometric backsplash was the starting inspiration for everything.
We'll let you just peruse the photos, with before photos at the end, to see just how dramatic the results were!
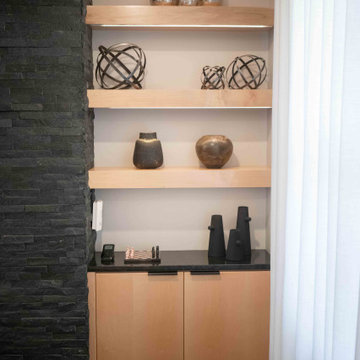
This 1950's home was chopped up with the segmented rooms of the period. The front of the house had two living spaces, separated by a wall with a door opening, and the long-skinny hearth area was difficult to arrange. The kitchen had been remodeled at some point, but was still dated. The homeowners wanted more space, more light, and more MODERN. So we delivered.
We knocked out the walls and added a beam to open up the three spaces. Luxury vinyl tile in a warm, matte black set the base for the space, with light grey walls and a mid-grey ceiling. The fireplace was totally revamped and clad in cut-face black stone.
Cabinetry and built-ins in clear-coated maple add the mid-century vibe, as does the furnishings. And the geometric backsplash was the starting inspiration for everything.
We'll let you just peruse the photos, with before photos at the end, to see just how dramatic the results were!
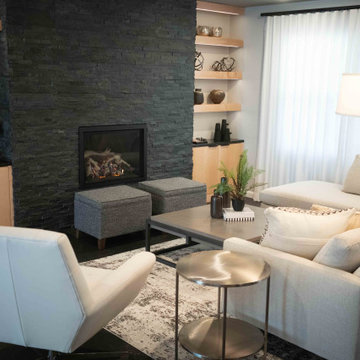
This 1950's home was chopped up with the segmented rooms of the period. The front of the house had two living spaces, separated by a wall with a door opening, and the long-skinny hearth area was difficult to arrange. The kitchen had been remodeled at some point, but was still dated. The homeowners wanted more space, more light, and more MODERN. So we delivered.
We knocked out the walls and added a beam to open up the three spaces. Luxury vinyl tile in a warm, matte black set the base for the space, with light grey walls and a mid-grey ceiling. The fireplace was totally revamped and clad in cut-face black stone.
Cabinetry and built-ins in clear-coated maple add the mid-century vibe, as does the furnishings. And the geometric backsplash was the starting inspiration for everything.
We'll let you just peruse the photos, with before photos at the end, to see just how dramatic the results were!
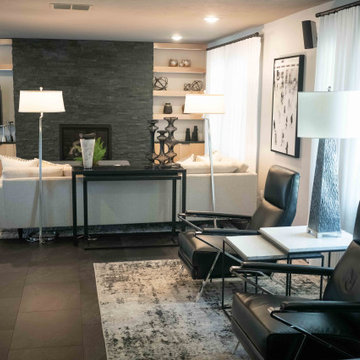
This 1950's home was chopped up with the segmented rooms of the period. The front of the house had two living spaces, separated by a wall with a door opening, and the long-skinny hearth area was difficult to arrange. The kitchen had been remodeled at some point, but was still dated. The homeowners wanted more space, more light, and more MODERN. So we delivered.
We knocked out the walls and added a beam to open up the three spaces. Luxury vinyl tile in a warm, matte black set the base for the space, with light grey walls and a mid-grey ceiling. The fireplace was totally revamped and clad in cut-face black stone.
Cabinetry and built-ins in clear-coated maple add the mid-century vibe, as does the furnishings. And the geometric backsplash was the starting inspiration for everything.
We'll let you just peruse the photos, with before photos at the end, to see just how dramatic the results were!
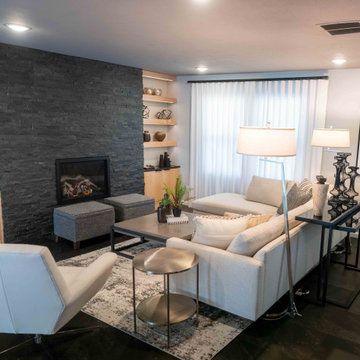
This 1950's home was chopped up with the segmented rooms of the period. The front of the house had two living spaces, separated by a wall with a door opening, and the long-skinny hearth area was difficult to arrange. The kitchen had been remodeled at some point, but was still dated. The homeowners wanted more space, more light, and more MODERN. So we delivered.
We knocked out the walls and added a beam to open up the three spaces. Luxury vinyl tile in a warm, matte black set the base for the space, with light grey walls and a mid-grey ceiling. The fireplace was totally revamped and clad in cut-face black stone.
Cabinetry and built-ins in clear-coated maple add the mid-century vibe, as does the furnishings. And the geometric backsplash was the starting inspiration for everything.
We'll let you just peruse the photos, with before photos at the end, to see just how dramatic the results were!
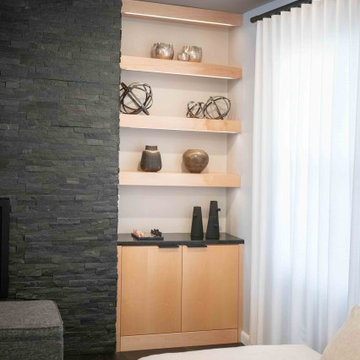
This 1950's home was chopped up with the segmented rooms of the period. The front of the house had two living spaces, separated by a wall with a door opening, and the long-skinny hearth area was difficult to arrange. The kitchen had been remodeled at some point, but was still dated. The homeowners wanted more space, more light, and more MODERN. So we delivered.
We knocked out the walls and added a beam to open up the three spaces. Luxury vinyl tile in a warm, matte black set the base for the space, with light grey walls and a mid-grey ceiling. The fireplace was totally revamped and clad in cut-face black stone.
Cabinetry and built-ins in clear-coated maple add the mid-century vibe, as does the furnishings. And the geometric backsplash was the starting inspiration for everything.
We'll let you just peruse the photos, with before photos at the end, to see just how dramatic the results were!
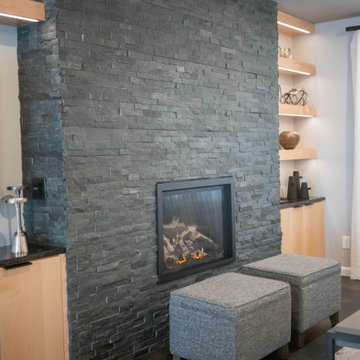
This 1950's home was chopped up with the segmented rooms of the period. The front of the house had two living spaces, separated by a wall with a door opening, and the long-skinny hearth area was difficult to arrange. The kitchen had been remodeled at some point, but was still dated. The homeowners wanted more space, more light, and more MODERN. So we delivered.
We knocked out the walls and added a beam to open up the three spaces. Luxury vinyl tile in a warm, matte black set the base for the space, with light grey walls and a mid-grey ceiling. The fireplace was totally revamped and clad in cut-face black stone.
Cabinetry and built-ins in clear-coated maple add the mid-century vibe, as does the furnishings. And the geometric backsplash was the starting inspiration for everything.
We'll let you just peruse the photos, with before photos at the end, to see just how dramatic the results were!
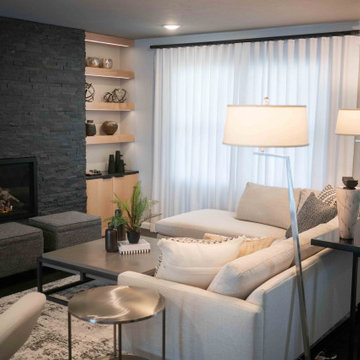
This 1950's home was chopped up with the segmented rooms of the period. The front of the house had two living spaces, separated by a wall with a door opening, and the long-skinny hearth area was difficult to arrange. The kitchen had been remodeled at some point, but was still dated. The homeowners wanted more space, more light, and more MODERN. So we delivered.
We knocked out the walls and added a beam to open up the three spaces. Luxury vinyl tile in a warm, matte black set the base for the space, with light grey walls and a mid-grey ceiling. The fireplace was totally revamped and clad in cut-face black stone.
Cabinetry and built-ins in clear-coated maple add the mid-century vibe, as does the furnishings. And the geometric backsplash was the starting inspiration for everything.
We'll let you just peruse the photos, with before photos at the end, to see just how dramatic the results were!
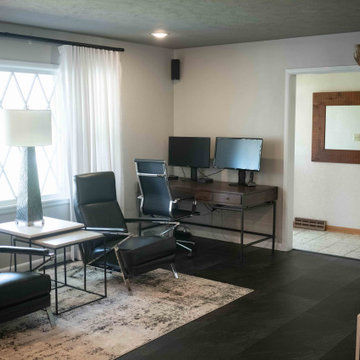
This 1950's home was chopped up with the segmented rooms of the period. The front of the house had two living spaces, separated by a wall with a door opening, and the long-skinny hearth area was difficult to arrange. The kitchen had been remodeled at some point, but was still dated. The homeowners wanted more space, more light, and more MODERN. So we delivered.
We knocked out the walls and added a beam to open up the three spaces. Luxury vinyl tile in a warm, matte black set the base for the space, with light grey walls and a mid-grey ceiling. The fireplace was totally revamped and clad in cut-face black stone.
Cabinetry and built-ins in clear-coated maple add the mid-century vibe, as does the furnishings. And the geometric backsplash was the starting inspiration for everything.
We'll let you just peruse the photos, with before photos at the end, to see just how dramatic the results were!
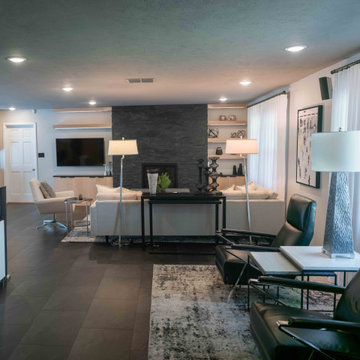
This 1950's home was chopped up with the segmented rooms of the period. The front of the house had two living spaces, separated by a wall with a door opening, and the long-skinny hearth area was difficult to arrange. The kitchen had been remodeled at some point, but was still dated. The homeowners wanted more space, more light, and more MODERN. So we delivered.
We knocked out the walls and added a beam to open up the three spaces. Luxury vinyl tile in a warm, matte black set the base for the space, with light grey walls and a mid-grey ceiling. The fireplace was totally revamped and clad in cut-face black stone.
Cabinetry and built-ins in clear-coated maple add the mid-century vibe, as does the furnishings. And the geometric backsplash was the starting inspiration for everything.
We'll let you just peruse the photos, with before photos at the end, to see just how dramatic the results were!
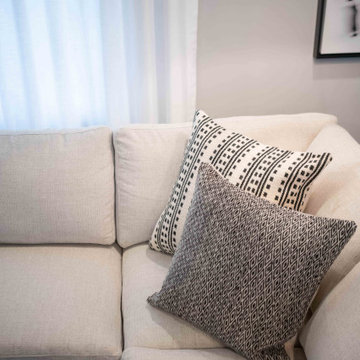
This 1950's home was chopped up with the segmented rooms of the period. The front of the house had two living spaces, separated by a wall with a door opening, and the long-skinny hearth area was difficult to arrange. The kitchen had been remodeled at some point, but was still dated. The homeowners wanted more space, more light, and more MODERN. So we delivered.
We knocked out the walls and added a beam to open up the three spaces. Luxury vinyl tile in a warm, matte black set the base for the space, with light grey walls and a mid-grey ceiling. The fireplace was totally revamped and clad in cut-face black stone.
Cabinetry and built-ins in clear-coated maple add the mid-century vibe, as does the furnishings. And the geometric backsplash was the starting inspiration for everything.
We'll let you just peruse the photos, with before photos at the end, to see just how dramatic the results were!
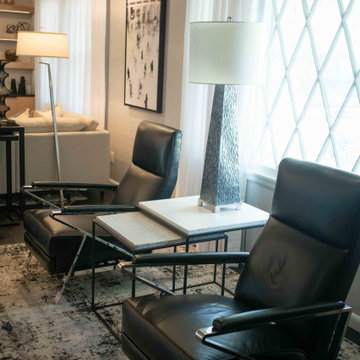
This 1950's home was chopped up with the segmented rooms of the period. The front of the house had two living spaces, separated by a wall with a door opening, and the long-skinny hearth area was difficult to arrange. The kitchen had been remodeled at some point, but was still dated. The homeowners wanted more space, more light, and more MODERN. So we delivered.
We knocked out the walls and added a beam to open up the three spaces. Luxury vinyl tile in a warm, matte black set the base for the space, with light grey walls and a mid-grey ceiling. The fireplace was totally revamped and clad in cut-face black stone.
Cabinetry and built-ins in clear-coated maple add the mid-century vibe, as does the furnishings. And the geometric backsplash was the starting inspiration for everything.
We'll let you just peruse the photos, with before photos at the end, to see just how dramatic the results were!
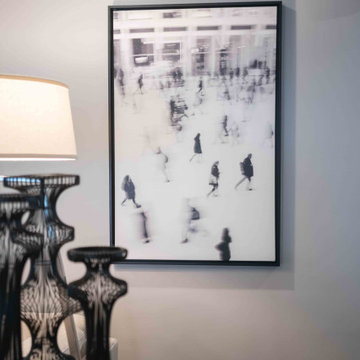
Original Art by Cameron McMurtrey Photography
This 1950's home was chopped up with the segmented rooms of the period. The front of the house had two living spaces, separated by a wall with a door opening, and the long-skinny hearth area was difficult to arrange. The kitchen had been remodeled at some point, but was still dated. The homeowners wanted more space, more light, and more MODERN. So we delivered.
We knocked out the walls and added a beam to open up the three spaces. Luxury vinyl tile in a warm, matte black set the base for the space, with light grey walls and a mid-grey ceiling. The fireplace was totally revamped and clad in cut-face black stone.
Cabinetry and built-ins in clear-coated maple add the mid-century vibe, as does the furnishings. And the geometric backsplash was the starting inspiration for everything.
We'll let you just peruse the photos, with before photos at the end, to see just how dramatic the results were!
ミッドセンチュリースタイルのLDK (黒い床、グレーの壁、オレンジの壁) の写真
1
