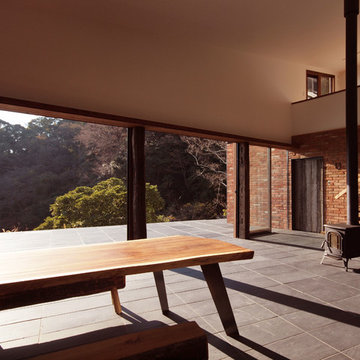ミッドセンチュリースタイルのリビングのホームバー (黒い床、白い床) の写真
絞り込み:
資材コスト
並び替え:今日の人気順
写真 1〜8 枚目(全 8 枚)
1/5

The overall design is Transitional with a nod to Mid-Century Modern & Other Retro-Centric Design Styles
Starting with the foyer entry, Obeche quartered-cut veneer columns, with 1” polished aluminum reveal, the stage is set for an interior that is anything but ordinary.
The foyer also shows a unique inset flooring pattern, combining 24”x24” White Polished porcelain, with insets of 12” x 24” High Gloss Taupe Wood-Look Planks
The open, airy entry leads to a bold, yet playful lounge-like club room; featuring blown glass bubble chandelier, functional bar area with display, and one-of-a-kind layered pattern ceiling detail.

The large living/dining room opens to the pool and outdoor entertainment area through a large set of sliding pocket doors. The walnut wall leads from the entry into the main space of the house and conceals the laundry room and garage door. A floor of terrazzo tiles completes the mid-century palette.
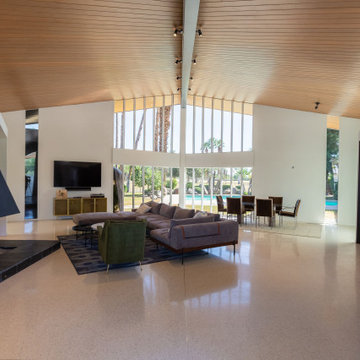
他の地域にある高級な広いミッドセンチュリースタイルのおしゃれなリビング (白い壁、標準型暖炉、金属の暖炉まわり、壁掛け型テレビ、白い床、三角天井) の写真
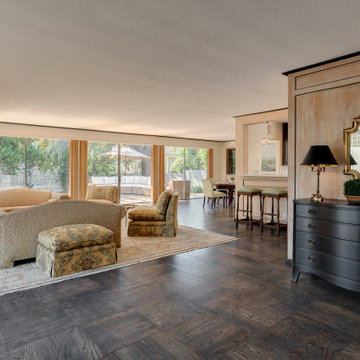
Japanese ash on entry wall pre-existed and was matched to create the bar wall and the fireplace surround panels. Wall to kitchen was removed to create an open floor plan.
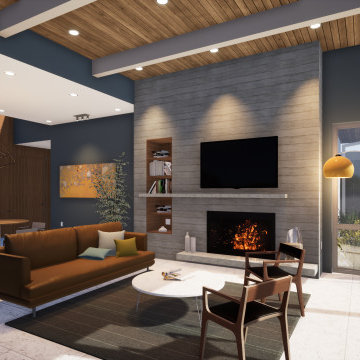
The large living/dining room opens to the pool and outdoor entertainment area through a large set of sliding pocket doors. The walnut wall leads from the entry into the main space of the house and conceals the laundry room and garage door. A built-in bar faces the backyard and adds to the entertainment potential for the house.

The large living/dining room opens to the pool and outdoor entertainment area through a large set of sliding pocket doors. The walnut wall leads from the entry into the main space of the house and conceals the laundry room and garage door. A floor of terrazzo tiles completes the mid-century palette.
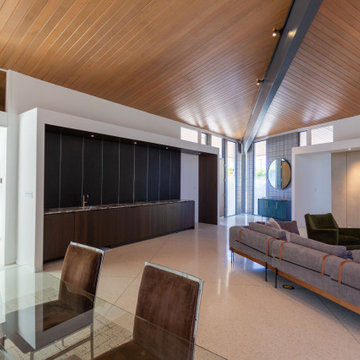
他の地域にある高級な広いミッドセンチュリースタイルのおしゃれなリビング (白い壁、標準型暖炉、金属の暖炉まわり、壁掛け型テレビ、白い床、三角天井) の写真
ミッドセンチュリースタイルのリビングのホームバー (黒い床、白い床) の写真
1
