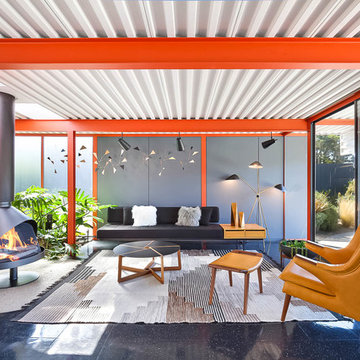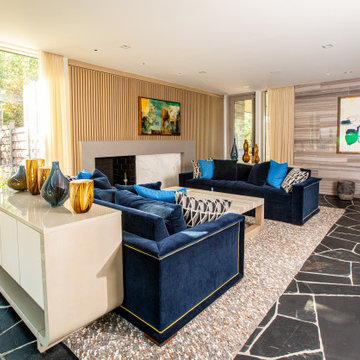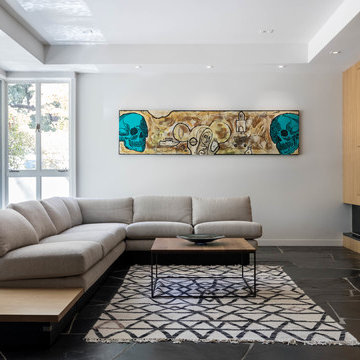ミッドセンチュリースタイルのリビング (黒い床、オレンジの床、グレーの壁) の写真
絞り込み:
資材コスト
並び替え:今日の人気順
写真 1〜20 枚目(全 43 枚)
1/5
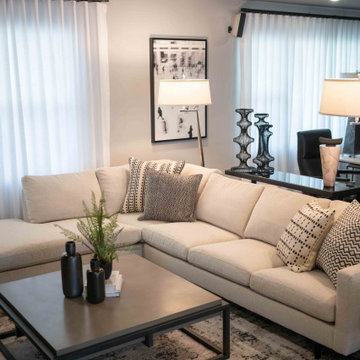
This 1950's home was chopped up with the segmented rooms of the period. The front of the house had two living spaces, separated by a wall with a door opening, and the long-skinny hearth area was difficult to arrange. The kitchen had been remodeled at some point, but was still dated. The homeowners wanted more space, more light, and more MODERN. So we delivered.
We knocked out the walls and added a beam to open up the three spaces. Luxury vinyl tile in a warm, matte black set the base for the space, with light grey walls and a mid-grey ceiling. The fireplace was totally revamped and clad in cut-face black stone.
Cabinetry and built-ins in clear-coated maple add the mid-century vibe, as does the furnishings. And the geometric backsplash was the starting inspiration for everything.
We'll let you just peruse the photos, with before photos at the end, to see just how dramatic the results were!
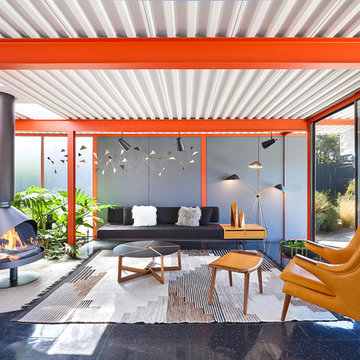
Photo Credit: Sabrina Huang
サンフランシスコにあるミッドセンチュリースタイルのおしゃれなリビング (グレーの壁、吊り下げ式暖炉、黒い床、黒いソファ) の写真
サンフランシスコにあるミッドセンチュリースタイルのおしゃれなリビング (グレーの壁、吊り下げ式暖炉、黒い床、黒いソファ) の写真
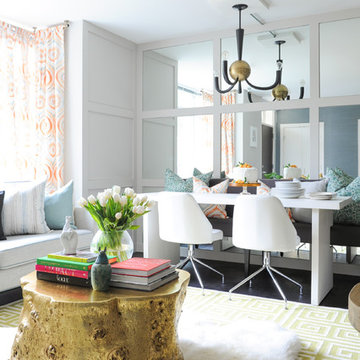
Photo Credits: Tracey Ayton
バンクーバーにあるお手頃価格の小さなミッドセンチュリースタイルのおしゃれなリビング (グレーの壁、濃色無垢フローリング、黒い床) の写真
バンクーバーにあるお手頃価格の小さなミッドセンチュリースタイルのおしゃれなリビング (グレーの壁、濃色無垢フローリング、黒い床) の写真
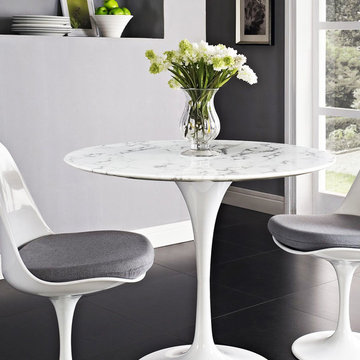
Family Living Room next to rooftop access. Tulip Table & Chairs inspired by Eero Saarinen.
ニューヨークにあるお手頃価格の中くらいなミッドセンチュリースタイルのおしゃれなLDK (グレーの壁、大理石の床、黒い床) の写真
ニューヨークにあるお手頃価格の中くらいなミッドセンチュリースタイルのおしゃれなLDK (グレーの壁、大理石の床、黒い床) の写真
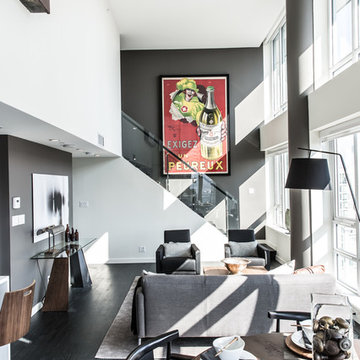
バンクーバーにある高級な中くらいなミッドセンチュリースタイルのおしゃれなリビング (グレーの壁、濃色無垢フローリング、黒い床) の写真
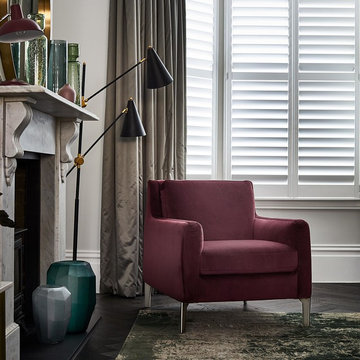
At home in New York apartments or British townhouses alike, this smart trend is sure to bring a touch of retro chic your space. As you can see, statement design takes centre stage in this look. Take this fifties inspired armchair, for instance. Upholstered in a deep burgundy velvet with shiny metallic feet, its sure to create a focal point in any living room.
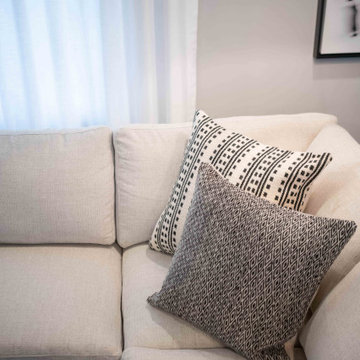
This 1950's home was chopped up with the segmented rooms of the period. The front of the house had two living spaces, separated by a wall with a door opening, and the long-skinny hearth area was difficult to arrange. The kitchen had been remodeled at some point, but was still dated. The homeowners wanted more space, more light, and more MODERN. So we delivered.
We knocked out the walls and added a beam to open up the three spaces. Luxury vinyl tile in a warm, matte black set the base for the space, with light grey walls and a mid-grey ceiling. The fireplace was totally revamped and clad in cut-face black stone.
Cabinetry and built-ins in clear-coated maple add the mid-century vibe, as does the furnishings. And the geometric backsplash was the starting inspiration for everything.
We'll let you just peruse the photos, with before photos at the end, to see just how dramatic the results were!
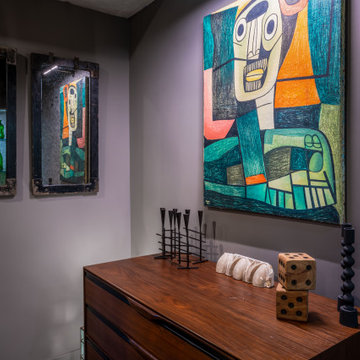
Salvaged industrial windows were reglazed with antique mirror glass, reflecting a vintage green art glass collection.
フィラデルフィアにあるミッドセンチュリースタイルのおしゃれなリビング (グレーの壁、濃色無垢フローリング、黒い床) の写真
フィラデルフィアにあるミッドセンチュリースタイルのおしゃれなリビング (グレーの壁、濃色無垢フローリング、黒い床) の写真
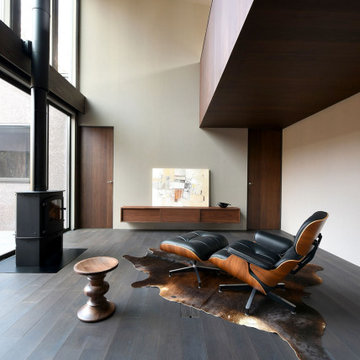
大きな高窓と薪ストーブが印象的なリビング。
エクレクティックな空気が流れています。
他の地域にある中くらいなミッドセンチュリースタイルのおしゃれなLDK (グレーの壁、濃色無垢フローリング、薪ストーブ、金属の暖炉まわり、壁掛け型テレビ、黒い床、板張り壁、吹き抜け、グレーの天井、グレーとブラウン) の写真
他の地域にある中くらいなミッドセンチュリースタイルのおしゃれなLDK (グレーの壁、濃色無垢フローリング、薪ストーブ、金属の暖炉まわり、壁掛け型テレビ、黒い床、板張り壁、吹き抜け、グレーの天井、グレーとブラウン) の写真
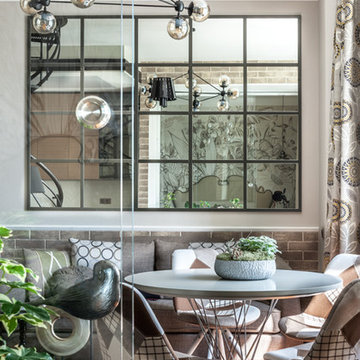
Михаил Степанов
モスクワにあるお手頃価格の小さなミッドセンチュリースタイルのおしゃれなLDK (グレーの壁、竹フローリング、テレビなし、オレンジの床) の写真
モスクワにあるお手頃価格の小さなミッドセンチュリースタイルのおしゃれなLDK (グレーの壁、竹フローリング、テレビなし、オレンジの床) の写真
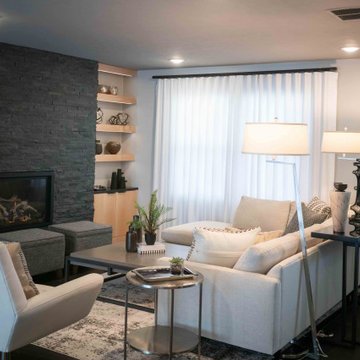
This 1950's home was chopped up with the segmented rooms of the period. The front of the house had two living spaces, separated by a wall with a door opening, and the long-skinny hearth area was difficult to arrange. The kitchen had been remodeled at some point, but was still dated. The homeowners wanted more space, more light, and more MODERN. So we delivered.
We knocked out the walls and added a beam to open up the three spaces. Luxury vinyl tile in a warm, matte black set the base for the space, with light grey walls and a mid-grey ceiling. The fireplace was totally revamped and clad in cut-face black stone.
Cabinetry and built-ins in clear-coated maple add the mid-century vibe, as does the furnishings. And the geometric backsplash was the starting inspiration for everything.
We'll let you just peruse the photos, with before photos at the end, to see just how dramatic the results were!
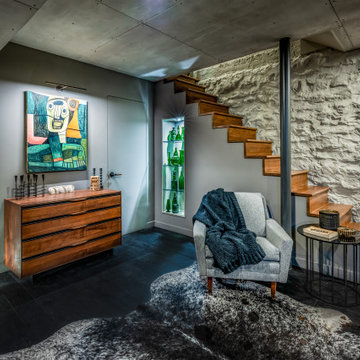
Solid walnut was selected for the stair treads and risers to with a matching walnut mid-century style dresser. A modernist oil painting was selected as the focal point above the dresser, with salvaged industrial windows reglazed with antique mirror glass off to the left. A custom light box was assembled with vintage glass arranged in a vintage metal crate. Black metal door hardware with walnut levers was used for all new frameless doors. Adjacent to the stair, we paired a reupholstered Swedish Dux lounge chair with vintage cowhide rug and smoked glass and iron side table from a local vintage shop.
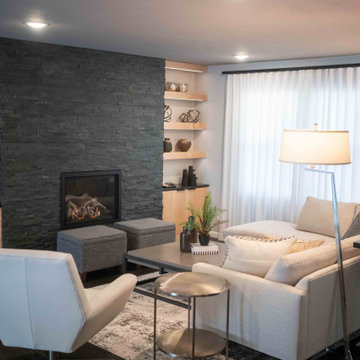
This 1950's home was chopped up with the segmented rooms of the period. The front of the house had two living spaces, separated by a wall with a door opening, and the long-skinny hearth area was difficult to arrange. The kitchen had been remodeled at some point, but was still dated. The homeowners wanted more space, more light, and more MODERN. So we delivered.
We knocked out the walls and added a beam to open up the three spaces. Luxury vinyl tile in a warm, matte black set the base for the space, with light grey walls and a mid-grey ceiling. The fireplace was totally revamped and clad in cut-face black stone.
Cabinetry and built-ins in clear-coated maple add the mid-century vibe, as does the furnishings. And the geometric backsplash was the starting inspiration for everything.
We'll let you just peruse the photos, with before photos at the end, to see just how dramatic the results were!
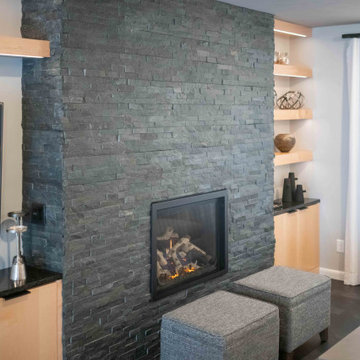
This 1950's home was chopped up with the segmented rooms of the period. The front of the house had two living spaces, separated by a wall with a door opening, and the long-skinny hearth area was difficult to arrange. The kitchen had been remodeled at some point, but was still dated. The homeowners wanted more space, more light, and more MODERN. So we delivered.
We knocked out the walls and added a beam to open up the three spaces. Luxury vinyl tile in a warm, matte black set the base for the space, with light grey walls and a mid-grey ceiling. The fireplace was totally revamped and clad in cut-face black stone.
Cabinetry and built-ins in clear-coated maple add the mid-century vibe, as does the furnishings. And the geometric backsplash was the starting inspiration for everything.
We'll let you just peruse the photos, with before photos at the end, to see just how dramatic the results were!
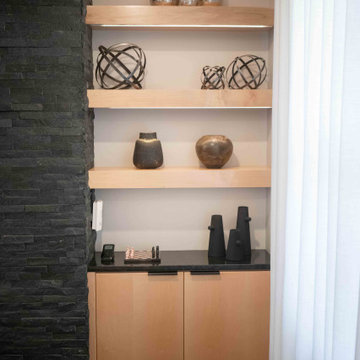
This 1950's home was chopped up with the segmented rooms of the period. The front of the house had two living spaces, separated by a wall with a door opening, and the long-skinny hearth area was difficult to arrange. The kitchen had been remodeled at some point, but was still dated. The homeowners wanted more space, more light, and more MODERN. So we delivered.
We knocked out the walls and added a beam to open up the three spaces. Luxury vinyl tile in a warm, matte black set the base for the space, with light grey walls and a mid-grey ceiling. The fireplace was totally revamped and clad in cut-face black stone.
Cabinetry and built-ins in clear-coated maple add the mid-century vibe, as does the furnishings. And the geometric backsplash was the starting inspiration for everything.
We'll let you just peruse the photos, with before photos at the end, to see just how dramatic the results were!
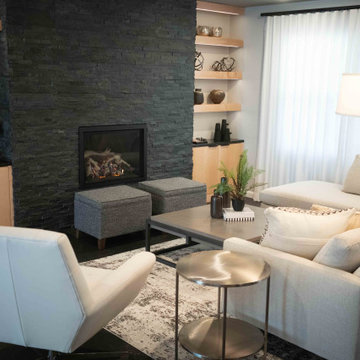
This 1950's home was chopped up with the segmented rooms of the period. The front of the house had two living spaces, separated by a wall with a door opening, and the long-skinny hearth area was difficult to arrange. The kitchen had been remodeled at some point, but was still dated. The homeowners wanted more space, more light, and more MODERN. So we delivered.
We knocked out the walls and added a beam to open up the three spaces. Luxury vinyl tile in a warm, matte black set the base for the space, with light grey walls and a mid-grey ceiling. The fireplace was totally revamped and clad in cut-face black stone.
Cabinetry and built-ins in clear-coated maple add the mid-century vibe, as does the furnishings. And the geometric backsplash was the starting inspiration for everything.
We'll let you just peruse the photos, with before photos at the end, to see just how dramatic the results were!
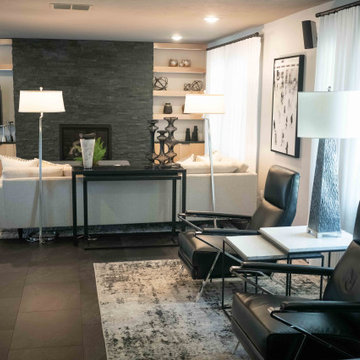
This 1950's home was chopped up with the segmented rooms of the period. The front of the house had two living spaces, separated by a wall with a door opening, and the long-skinny hearth area was difficult to arrange. The kitchen had been remodeled at some point, but was still dated. The homeowners wanted more space, more light, and more MODERN. So we delivered.
We knocked out the walls and added a beam to open up the three spaces. Luxury vinyl tile in a warm, matte black set the base for the space, with light grey walls and a mid-grey ceiling. The fireplace was totally revamped and clad in cut-face black stone.
Cabinetry and built-ins in clear-coated maple add the mid-century vibe, as does the furnishings. And the geometric backsplash was the starting inspiration for everything.
We'll let you just peruse the photos, with before photos at the end, to see just how dramatic the results were!
ミッドセンチュリースタイルのリビング (黒い床、オレンジの床、グレーの壁) の写真
1
