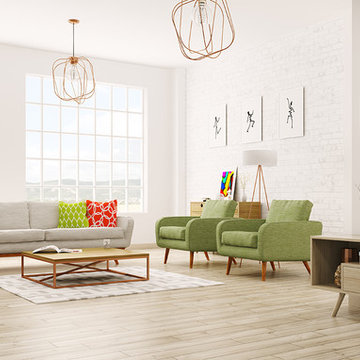ミッドセンチュリースタイルのリビング (磁器タイルの床、茶色い床、白い壁) の写真
並び替え:今日の人気順
写真 1〜12 枚目(全 12 枚)
1/5

An 8 ft. simple teak wood finish main door gives way to a cozy living room doused in natural light streaming from a large window and a cute-as-a-button balconette. The wall between this room and the kitchen has been demolished and the open kitchen now effectively makes this living space appear larger. We laid wooden look tiles on the floor, pre-cut into 4 pieces and organized in the herringbone pattern. This is not only spread across the studio but also seeps up the living room main wall. Upon this wall, hangs an artwork specially commissioned to a young artist to be evocative yet flaunt the yellow and blue that ties the otherwise somber colours together.
Below this is a long chesterfield sofa in electric blue, an armchair upholstered in hounds-tooth with a gold, black and wooden frame. A wood and black glass center table set and a yellow and wooden side table set complete the seating set up. A custom rug in colours of our choice brings a touch of elegance to the room. Beside this is a white and wood console table with a round gold and wood finish mirror. A black skirting flows throughout the walls with a wood detailing as an added design detail.
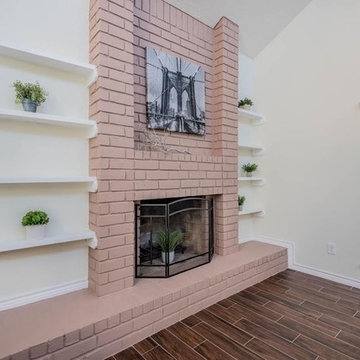
他の地域にある中くらいなミッドセンチュリースタイルのおしゃれなLDK (白い壁、磁器タイルの床、標準型暖炉、レンガの暖炉まわり、茶色い床) の写真
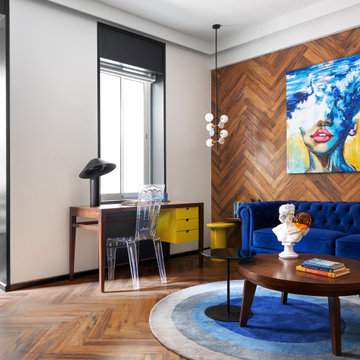
Our client works largely from home and had requested a large desk. The window, which we gave a black detailing to give the illusion of length, was the best place for it, capitalising on the natural light. A wooden desk was customised with yellow finish drawers on a side. Next to this corner hangs a custom-designed ceiling lamp in terrazzo.
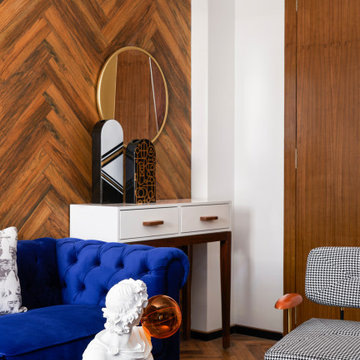
Our client had a simple brief, “Spruce it up in the sanctioned budget.” And gave us the freedom to do so. The knowledge that this is a singleton’s home and a compact 490 sq.ft at that set the tone for our design approach. We knew it had to boast high functionality, low maintenance and a tranquil beauty. We zoned in on the colour palette- a concoction of white, black, greys with a smattering of electric blue and pop yellow to bring in the urbane. Since these were our parenthesis, we chose to customize most of the design elements- décor, furniture, light fittings et al.
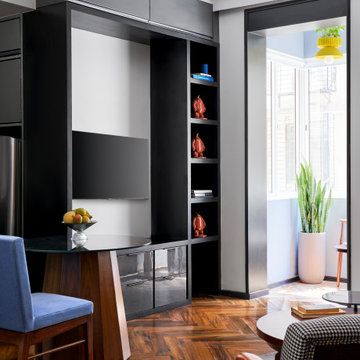
The wall between this room and the kitchen has been demolished and the open kitchen now effectively makes this living space appear larger. Across this set-up is a TV wall unit with storage for gadgets and shelves to display curios picked up across travels.
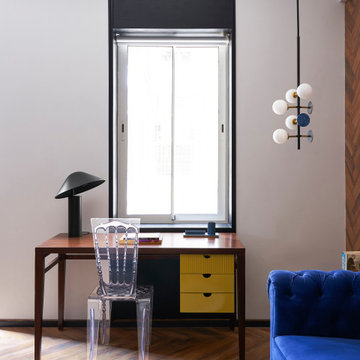
Our client works largely from home and had requested a large desk. The window, which we gave a black detailing to give the illusion of length, was the best place for it, capitalising on the natural light. A wooden desk was customised with yellow finish drawers on a side. Next to this corner hangs a custom-designed ceiling lamp in terrazzo.
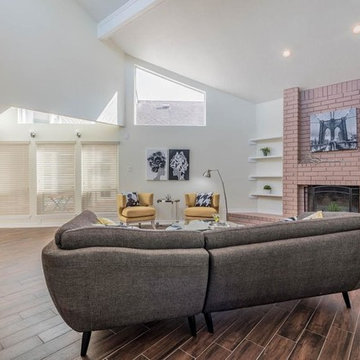
他の地域にある中くらいなミッドセンチュリースタイルのおしゃれなLDK (白い壁、磁器タイルの床、標準型暖炉、レンガの暖炉まわり、茶色い床) の写真
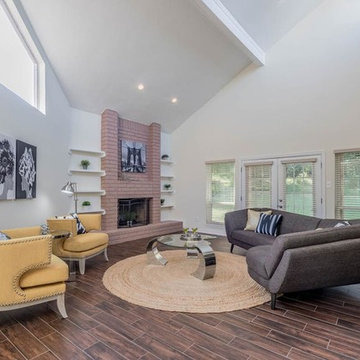
他の地域にある中くらいなミッドセンチュリースタイルのおしゃれなLDK (白い壁、磁器タイルの床、標準型暖炉、レンガの暖炉まわり、茶色い床) の写真
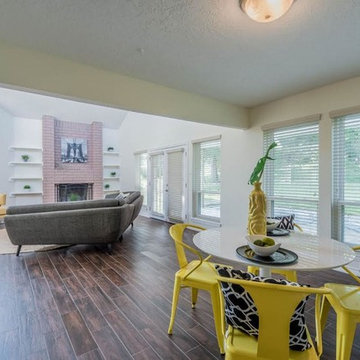
他の地域にある中くらいなミッドセンチュリースタイルのおしゃれなLDK (白い壁、磁器タイルの床、標準型暖炉、レンガの暖炉まわり、茶色い床) の写真
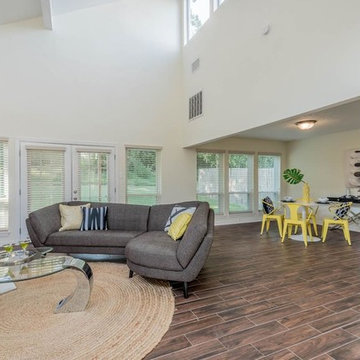
他の地域にある中くらいなミッドセンチュリースタイルのおしゃれなLDK (白い壁、磁器タイルの床、標準型暖炉、レンガの暖炉まわり、茶色い床) の写真
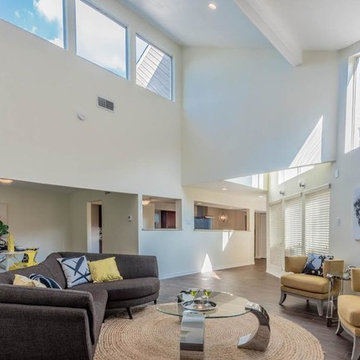
他の地域にある中くらいなミッドセンチュリースタイルのおしゃれなLDK (白い壁、磁器タイルの床、標準型暖炉、レンガの暖炉まわり、茶色い床) の写真
ミッドセンチュリースタイルのリビング (磁器タイルの床、茶色い床、白い壁) の写真
1
