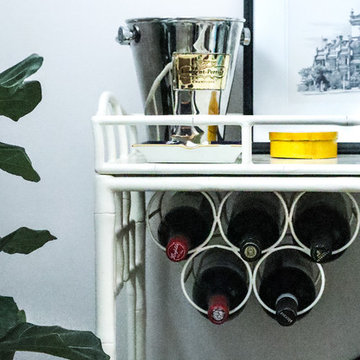ミッドセンチュリースタイルのリビングのホームバー (無垢フローリング、グレーの壁) の写真
絞り込み:
資材コスト
並び替え:今日の人気順
写真 1〜13 枚目(全 13 枚)
1/5
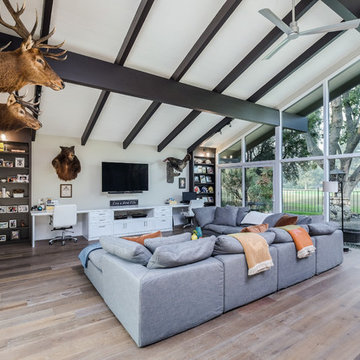
Original 1953 mid century custom home was renovated with minimal wall removals in order to maintain the original charm of this home. Several features and finishes were kept or restored from the original finish of the house. The new products and finishes were chosen to emphasize the original custom decor and architecture. Design, Build, and most of all, Enjoy!
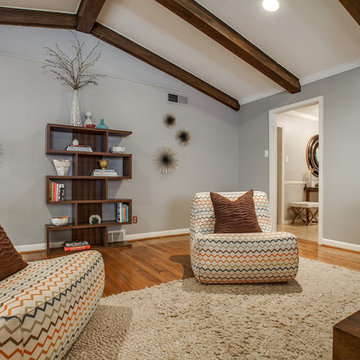
The goal of this whole home refresh was to create a fun, fresh and collected look that was both kid-friendly and livable. Cosmetic updates included selecting vibrantly colored and happy hues, bold wallpaper and modern accents to create a dynamic family-friendly home.
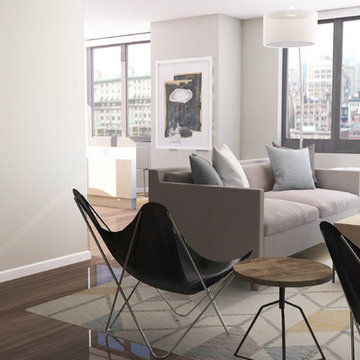
Anna Smith for Decorilla
ニューヨークにあるお手頃価格の小さなミッドセンチュリースタイルのおしゃれなリビング (グレーの壁、無垢フローリング、暖炉なし、据え置き型テレビ) の写真
ニューヨークにあるお手頃価格の小さなミッドセンチュリースタイルのおしゃれなリビング (グレーの壁、無垢フローリング、暖炉なし、据え置き型テレビ) の写真
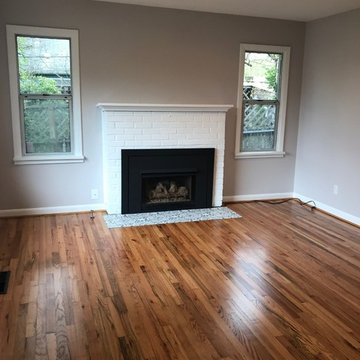
ポートランドにある低価格の中くらいなミッドセンチュリースタイルのおしゃれなリビング (グレーの壁、無垢フローリング、標準型暖炉、レンガの暖炉まわり、テレビなし、茶色い床) の写真
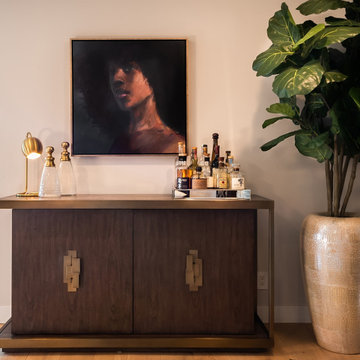
This client has been a client with EdenLA since 2010, and this is one of the projects we have done with them through the years. We are in planning phases now of a historical Spanish stunner in Hancock Park, but more on that later. This home reflected our awesome clients' affinity for the modern. A slight sprucing turned into a full renovation complete with additions of this mid century modern house that was more fitting for their growing family. Working with this client is always truly collaborative and we enjoy the end results immensely. The custom gallery wall in this house was super fun to create and we love the faith our clients place in us.
__
Design by Eden LA Interiors
Photo by Kim Pritchard Photography
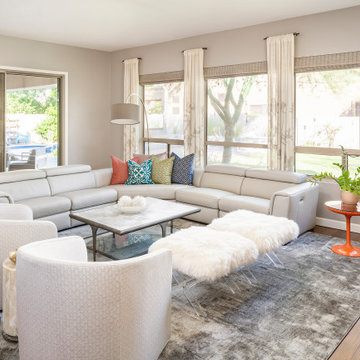
This great room was an aesthetic challenge, with unbalanced windows and cubbies that weren't entirely functional flanking the fireplace. Our client wanted to enhance the use of their space and apply their own Mid-century inspired style. We began by balancing the feature fireplace wall by covering the small windows and demolishing the cubbies in favor of custom-built cabinets that looked like furnishings. We installed shimmering wall coverings and added modern floating shelves. We styled the space with simple, scaled accessories to finish. The swivel club chairs bridged the space, allowing guests to face the kitchen and dining areas while entertaining.
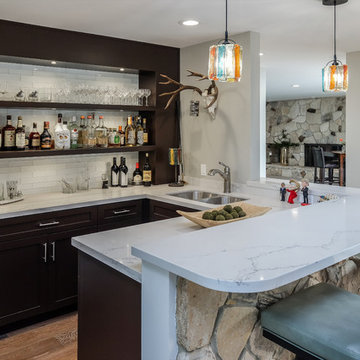
Original 1953 mid century custom home was renovated with minimal wall removals in order to maintain the original charm of this home. Several features and finishes were kept or restored from the original finish of the house. The new products and finishes were chosen to emphasize the original custom decor and architecture. Design, Build, and most of all, Enjoy!
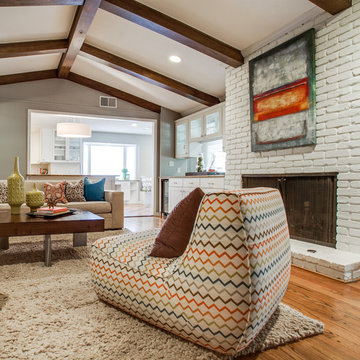
The goal of this whole home refresh was to create a fun, fresh and collected look that was both kid-friendly and livable. Cosmetic updates included selecting vibrantly colored and happy hues, bold wallpaper and modern accents to create a dynamic family-friendly home.
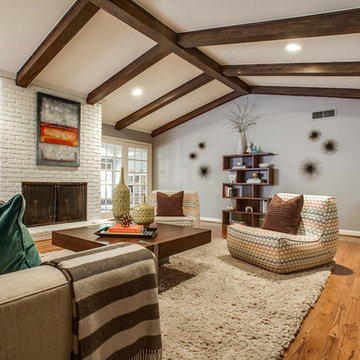
The goal of this whole home refresh was to create a fun, fresh and collected look that was both kid-friendly and livable. Cosmetic updates included selecting vibrantly colored and happy hues, bold wallpaper and modern accents to create a dynamic family-friendly home.
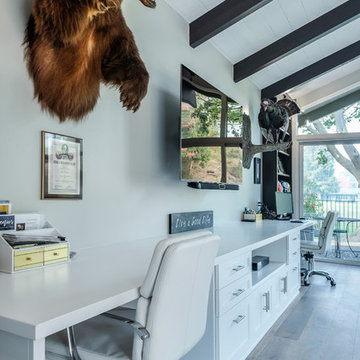
Original 1953 mid century custom home was renovated with minimal wall removals in order to maintain the original charm of this home. Several features and finishes were kept or restored from the original finish of the house. The new products and finishes were chosen to emphasize the original custom decor and architecture. Design, Build, and most of all, Enjoy!
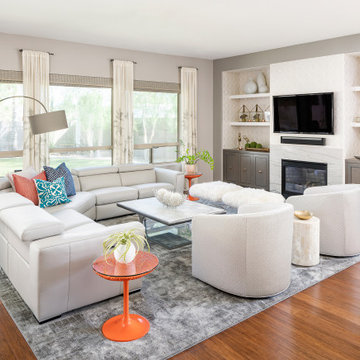
This great room was an aesthetic challenge, with unbalanced windows and cubbies that weren't entirely functional flanking the fireplace. Our client wanted to enhance the use of their space and apply their own Mid-century inspired style. We began by balancing the feature fireplace wall by covering the small windows and demolishing the cubbies in favor of custom-built cabinets that looked like furnishings. We installed shimmering wall coverings and added modern floating shelves. We styled the space with simple, scaled accessories to finish. The swivel club chairs bridged the space, allowing guests to face the kitchen and dining areas while entertaining.
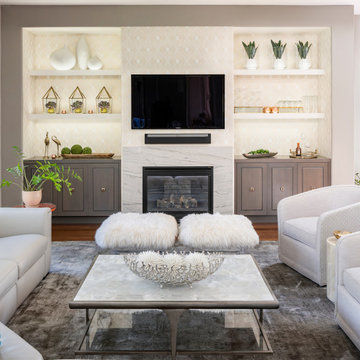
This great room was an aesthetic challenge, with unbalanced windows and cubbies that weren't entirely functional flanking the fireplace. Our client wanted to enhance the use of their space and apply their own Mid-century inspired style. We began by balancing the feature fireplace wall by covering the small windows and demolishing the cubbies in favor of custom-built cabinets that looked like furnishings. We installed shimmering wall coverings and added modern floating shelves. We styled the space with simple, scaled accessories to finish. The swivel club chairs bridged the space, allowing guests to face the kitchen and dining areas while entertaining.
ミッドセンチュリースタイルのリビングのホームバー (無垢フローリング、グレーの壁) の写真
1
