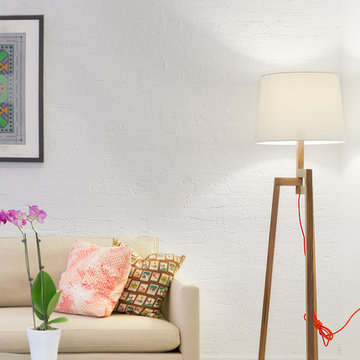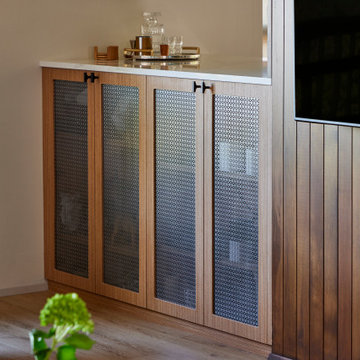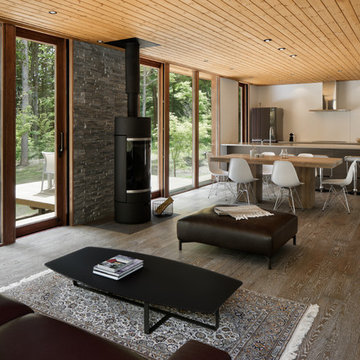ミッドセンチュリースタイルのリビング (リノリウムの床、塗装フローリング、クッションフロア、白い壁) の写真
絞り込み:
資材コスト
並び替え:今日の人気順
写真 1〜20 枚目(全 234 枚)
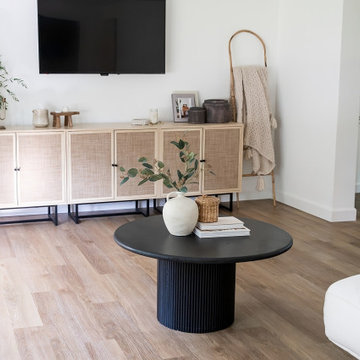
Refined yet natural. A white wire-brush gives the natural wood tone a distinct depth, lending it to a variety of spaces. With the Modin Collection, we have raised the bar on luxury vinyl plank. The result is a new standard in resilient flooring. Modin offers true embossed in register texture, a low sheen level, a rigid SPC core, an industry-leading wear layer, and so much more.
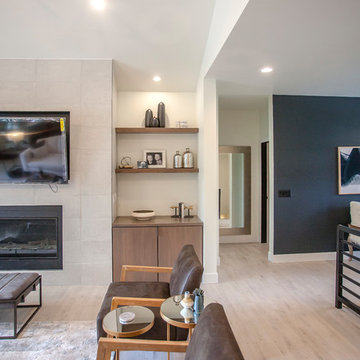
シーダーラピッズにある広いミッドセンチュリースタイルのおしゃれなLDK (白い壁、クッションフロア、標準型暖炉、タイルの暖炉まわり、壁掛け型テレビ、白い床) の写真
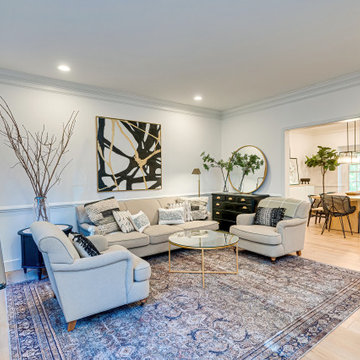
Living room with two armchairs, beige sofa, patterned rug, and black theme with gold details. The coffee table is gold with a glass top. The cushions add an air of comfort and warmth to the space. The black and gold frame, matching the rest of the furniture, brings a luxurious atmosphere to the room.

Fully renovated Treehouse that is built across a creek. Lots of windows throughout to make you feel like you are in the trees. Sit down and look through the large viewing window on the floor and see the fish swim in the creek. Living space and kitchenette in one space.
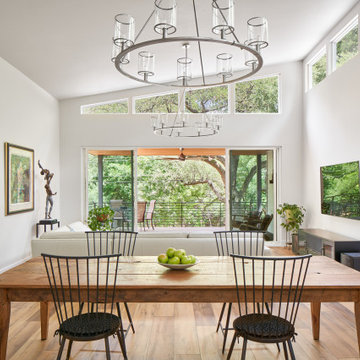
Our team of Austin architects transformed a 1950s home into a mid-century modern retreat for this renovation and addition project. The retired couple who owns the house came to us seeking a design that would bring in natural light and accommodate their many hobbies while offering a modern and streamlined design. The original structure featured an awkward floor plan of choppy spaces divided by various step-downs and a central living area that felt dark and closed off from the outside. Our main goal was to bring in natural light and take advantage of the property’s fantastic backyard views of a peaceful creek. We raised interior floors to the same level, eliminating sunken rooms and step-downs to allow for a more open, free-flowing floor plan. To increase natural light, we changed the traditional hip roofline to a more modern single slope with clerestory windows that take advantage of treetop views. Additionally, we added all new windows strategically positioned to frame views of the backyard. A new open-concept kitchen and living area occupy the central home where previously underutilized rooms once sat. The kitchen features an oversized island, quartzite counters, and upper glass cabinets that mirror the clerestory windows of the room. Large sliding doors spill out to a new covered and raised deck that overlooks Shoal Creek and new backyard amenities, like a bocce ball court and paved walkways. Finally, we finished the home's exterior with durable and low-maintenance cement plank siding and a metal roof in a palette of neutral grays and whites. A bright red door creates a warm welcome to this newly renovated Austin home.
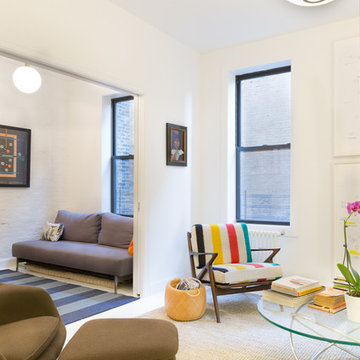
Views of the Renovated Living Room and Den.
ニューヨークにある高級な小さなミッドセンチュリースタイルのおしゃれなLDK (白い壁、塗装フローリング、標準型暖炉、レンガの暖炉まわり) の写真
ニューヨークにある高級な小さなミッドセンチュリースタイルのおしゃれなLDK (白い壁、塗装フローリング、標準型暖炉、レンガの暖炉まわり) の写真
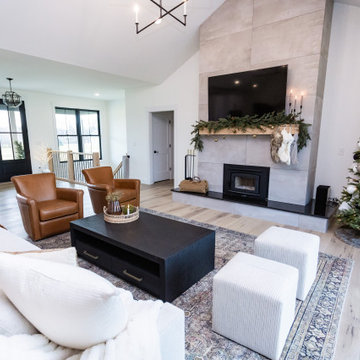
Warm, light, and inviting with characteristic knot vinyl floors that bring a touch of wabi-sabi to every room. This rustic maple style is ideal for Japanese and Scandinavian-inspired spaces.
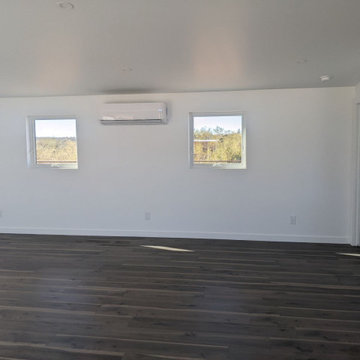
At Studio Shed, we provide end-to-end design, manufacturing, and installation of accessory dwelling units and interiors with our Summit Series model. Our turnkey interior packages allow you to skip the lengthy back-and-forth of a traditional design process without compromising your unique vision! Swipe to see photos of a recently installed 20x30 Summit Series model that is complete with our Lifestyle Interior Package, then check out our Interiors Brochure to browse a variety of cabinets, flooring, countertop finishes, and bathroom fixtures that are available for your dream Studio Shed: https://www.studio-shed.com/wp-content/uploads/2020/11/Interiors-Brochure-Final-Online.pdf
Lifestyle Interior Package Selections:
• Fumed Hickory Flooring
• Small Kitchen
• Gray Shaker Cabinets
• Yuri Gray Counters
• Matte Black Hardware
• Medium Bath
• Licorice Bathroom Floor
• Matte Black Fixtures
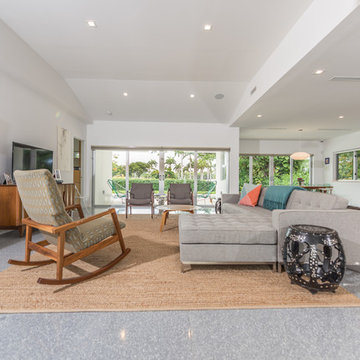
マイアミにある高級な中くらいなミッドセンチュリースタイルのおしゃれなリビング (白い壁、リノリウムの床、暖炉なし、据え置き型テレビ、グレーの床) の写真
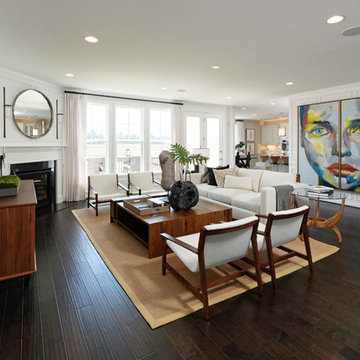
ワシントンD.C.にある高級な広いミッドセンチュリースタイルのおしゃれなリビング (白い壁、クッションフロア、標準型暖炉、漆喰の暖炉まわり、据え置き型テレビ、茶色い床) の写真
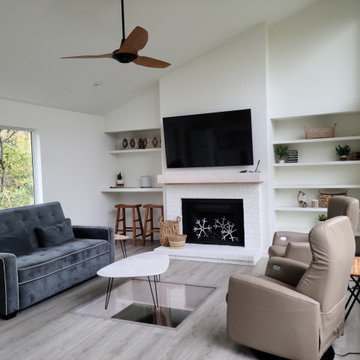
Fully renovated Treehouse that is built across a creek. Lots of windows throughout to make you feel like you are in the trees. Sit down and look through the large viewing window on the floor and see the fish swim in the creek. Living space and kitchenette in one space.
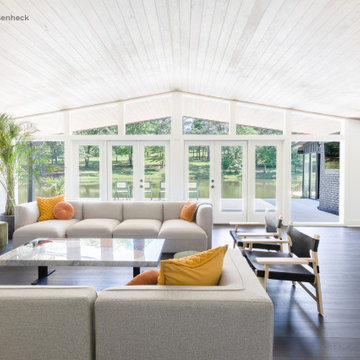
Our darkest brown shade, these classy espresso vinyl planks are sure to make an impact. With the Modin Collection, we have raised the bar on luxury vinyl plank. The result is a new standard in resilient flooring. Modin offers true embossed in register texture, a low sheen level, a rigid SPC core, an industry-leading wear layer, and so much more. Photo © Alyssa Rosenheck.
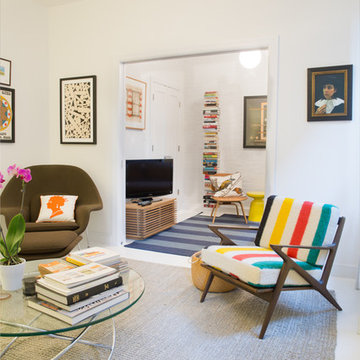
Views of the Renovated Living Room and Den.
ニューヨークにある高級な小さなミッドセンチュリースタイルのおしゃれなLDK (白い壁、塗装フローリング、標準型暖炉、レンガの暖炉まわり) の写真
ニューヨークにある高級な小さなミッドセンチュリースタイルのおしゃれなLDK (白い壁、塗装フローリング、標準型暖炉、レンガの暖炉まわり) の写真
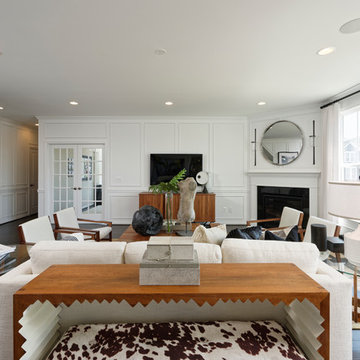
ワシントンD.C.にある高級な広いミッドセンチュリースタイルのおしゃれなリビング (白い壁、クッションフロア、標準型暖炉、漆喰の暖炉まわり、据え置き型テレビ、茶色い床) の写真
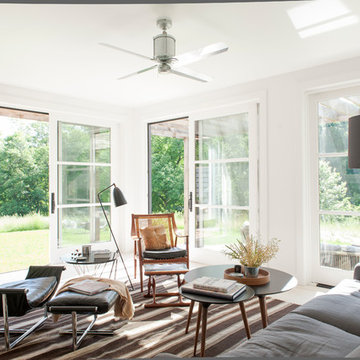
Photo: John Gruen
ニューヨークにあるお手頃価格の中くらいなミッドセンチュリースタイルのおしゃれなLDK (白い壁、塗装フローリング、両方向型暖炉、石材の暖炉まわり、テレビなし) の写真
ニューヨークにあるお手頃価格の中くらいなミッドセンチュリースタイルのおしゃれなLDK (白い壁、塗装フローリング、両方向型暖炉、石材の暖炉まわり、テレビなし) の写真
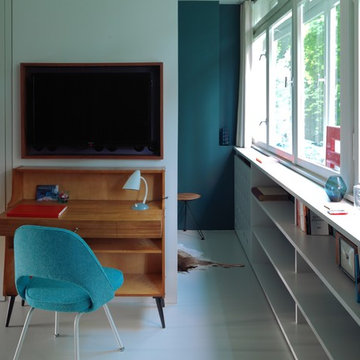
Foto: © Klaus Romberg/ a-base architekten (www.a-base.de)
ベルリンにあるミッドセンチュリースタイルのおしゃれなLDK (白い壁、リノリウムの床、壁掛け型テレビ、白い床) の写真
ベルリンにあるミッドセンチュリースタイルのおしゃれなLDK (白い壁、リノリウムの床、壁掛け型テレビ、白い床) の写真
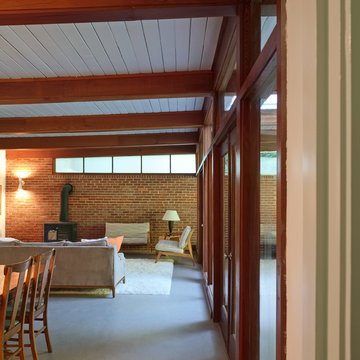
Matt Hall
アトランタにあるお手頃価格の中くらいなミッドセンチュリースタイルのおしゃれなLDK (白い壁、薪ストーブ、リノリウムの床、レンガの暖炉まわり) の写真
アトランタにあるお手頃価格の中くらいなミッドセンチュリースタイルのおしゃれなLDK (白い壁、薪ストーブ、リノリウムの床、レンガの暖炉まわり) の写真
ミッドセンチュリースタイルのリビング (リノリウムの床、塗装フローリング、クッションフロア、白い壁) の写真
1
