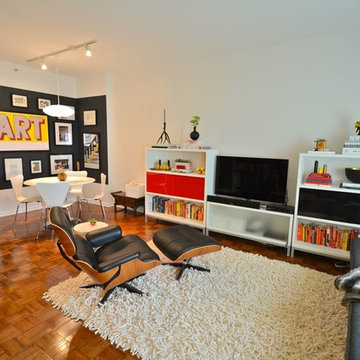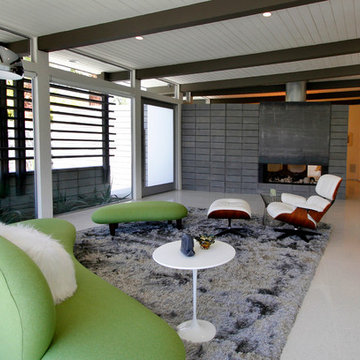ミッドセンチュリースタイルのリビング (リノリウムの床、無垢フローリング、磁器タイルの床) の写真
絞り込み:
資材コスト
並び替え:今日の人気順
写真 1〜20 枚目(全 1,302 枚)

ポートランドにあるラグジュアリーなミッドセンチュリースタイルのおしゃれなLDK (白い壁、無垢フローリング、標準型暖炉、壁掛け型テレビ、茶色い床、茶色いソファ) の写真
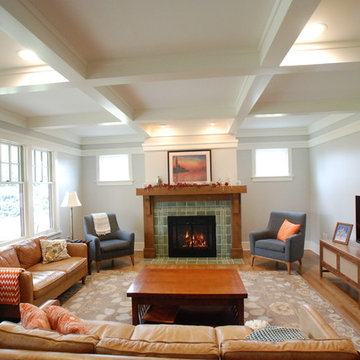
Quarter-sawn White Oak Craftsman Mantel
Baumer Construction (Home Builder)
他の地域にある広いミッドセンチュリースタイルのおしゃれなリビング (タイルの暖炉まわり、グレーの壁、無垢フローリング、標準型暖炉、据え置き型テレビ、茶色い床) の写真
他の地域にある広いミッドセンチュリースタイルのおしゃれなリビング (タイルの暖炉まわり、グレーの壁、無垢フローリング、標準型暖炉、据え置き型テレビ、茶色い床) の写真
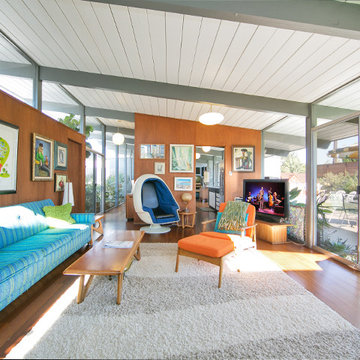
Life is too short…not to love where you live. Who wouldn’t want the opportunity to purchase a stunning, magazine-featured, mid-century modern Eichler home? This living room is the perfect place to showcase your Mid Century Modern furniture and take in the veiws of teh outside back patio space.
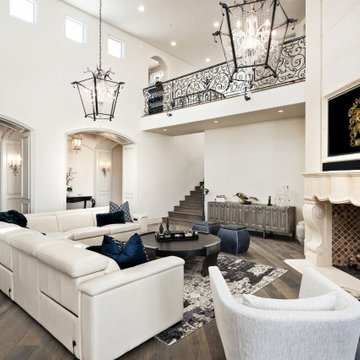
We can't get enough of this living room's arched entryways, the cast-stone fireplace, and the wood flooring.
フェニックスにあるラグジュアリーな巨大なミッドセンチュリースタイルのおしゃれなリビング (無垢フローリング、標準型暖炉、埋込式メディアウォール、白い壁、石材の暖炉まわり、茶色い床、折り上げ天井、パネル壁) の写真
フェニックスにあるラグジュアリーな巨大なミッドセンチュリースタイルのおしゃれなリビング (無垢フローリング、標準型暖炉、埋込式メディアウォール、白い壁、石材の暖炉まわり、茶色い床、折り上げ天井、パネル壁) の写真

ロサンゼルスにあるミッドセンチュリースタイルのおしゃれなリビング (白い壁、無垢フローリング、標準型暖炉、石材の暖炉まわり、据え置き型テレビ、茶色い床) の写真
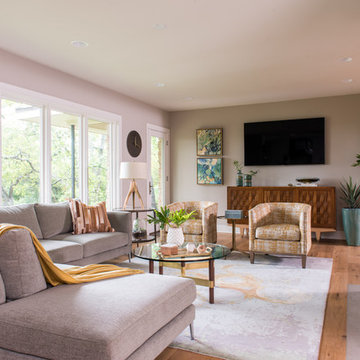
Photography: Michael Hunter
オースティンにある中くらいなミッドセンチュリースタイルのおしゃれな独立型リビング (無垢フローリング、標準型暖炉、タイルの暖炉まわり、壁掛け型テレビ、白い壁) の写真
オースティンにある中くらいなミッドセンチュリースタイルのおしゃれな独立型リビング (無垢フローリング、標準型暖炉、タイルの暖炉まわり、壁掛け型テレビ、白い壁) の写真
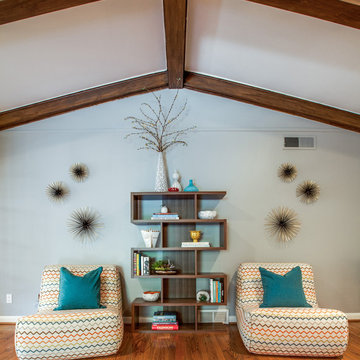
design by Pulp Design Studios | http://pulpdesignstudios.com/
The goal of this whole home refresh was to create a fun, fresh and collected look that was both kid-friendly and livable. Cosmetic updates included selecting vibrantly colored and happy hues, bold wallpaper and modern accents to create a dynamic family-friendly home.

1950’s mid century modern hillside home.
full restoration | addition | modernization.
board formed concrete | clear wood finishes | mid-mod style.
Photography ©Ciro Coelho/ArchitecturalPhoto.com
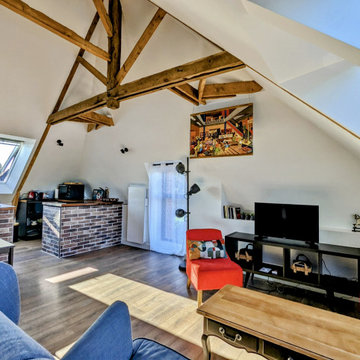
Projet de réhabilitation d’une ancienne boulangerie dans un bâtiment datant du 18-19ème siècle, classé bâtiment remarquable. Au rez de chaussée se trouve un appartement style loft-atelier. Dans les combles, création d’un petit appartement.
Cet ancien grenier a dû être totalement repensé pour accueillir un appartement fonctionnel et lumineux tout en mettant en valeur la magnifique charpente.
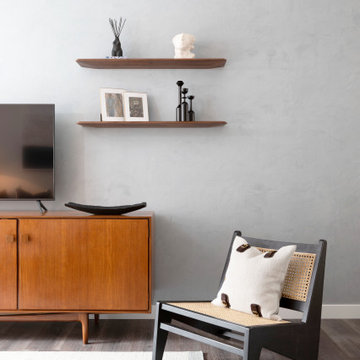
Living room of our Hackney Project - Rachel Battais Interior Design - more info at rachelbattais.com
ロンドンにあるお手頃価格の中くらいなミッドセンチュリースタイルのおしゃれなリビング (無垢フローリング、据え置き型テレビ) の写真
ロンドンにあるお手頃価格の中くらいなミッドセンチュリースタイルのおしゃれなリビング (無垢フローリング、据え置き型テレビ) の写真
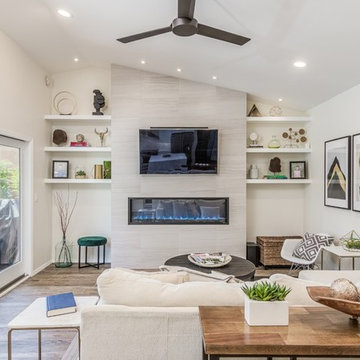
At our San Salvador project, we did a complete kitchen remodel, redesigned the fireplace in the living room and installed all new porcelain wood-looking tile throughout.
Before the kitchen was outdated, very dark and closed in with a soffit lid and old wood cabinetry. The fireplace wall was original to the home and needed to be redesigned to match the new modern style. We continued the porcelain tile from an earlier phase to go into the newly remodeled areas. We completely removed the lid above the kitchen, creating a much more open and inviting space. Then we opened up the pantry wall that previously closed in the kitchen, allowing a new view and creating a modern bar area.
The young family wanted to brighten up the space with modern selections, finishes and accessories. Our clients selected white textured laminate cabinetry for the kitchen with marble-looking quartz countertops and waterfall edges for the island with mid-century modern barstools. For the backsplash, our clients decided to do something more personalized by adding white marble porcelain tile, installed in a herringbone pattern. In the living room, for the new fireplace design we moved the TV above the firebox for better viewing and brought it all the way up to the ceiling. We added a neutral stone-looking porcelain tile and floating shelves on each side to complete the modern style of the home.
Our clients did a great job furnishing and decorating their house, it almost felt like it was staged which we always appreciate and love.
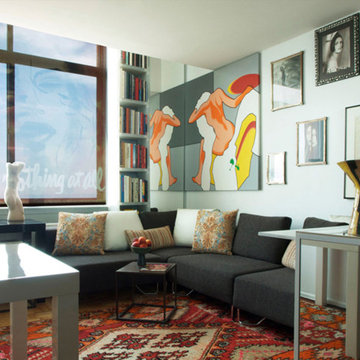
_Photograph by Kim Schmidt_
The modular sofa is the "Lotus Sofa" from Soft Line Design, which I configured specifically for the apartment. It was also chosen because it was deep enough for someone to sleep on, adding extra room for overnight guests in such a small apartment.
The custom printed solar shade is by Delia Shades in New York. The image is of one of the client's favorite Billie Holliday albums from the 1950's. Not only did it keep the room cooler and protect it from UV rays but it was particularly interesting because its translucency changed given the time of day. In the daylight, the light caused the image to become almost hidden but slowly became more obvious as day turned to night. A night-time shot of the shade can be seen in the next photograph.
The black lacquer mini-writing desk and the square white lacquer dining table are from West Elm and they were chosen for their compact size and functionality. The floor is also from West Elm.
The carpets are vintage Moroccan from the clients collection.
The modular bookcases are from Design Within Reach. I love its flexible design because you can work with it any space. They are incredibly sturdy and durable.

Cure Design Group (636) 294-2343 https://curedesigngroup.com/ Mid Century Modern Masterpiece was featured by At Home Magazine. Restoring the original architecture and unveiling style and sophistication. The combination of colors and textures create a cohesive and interesting space.
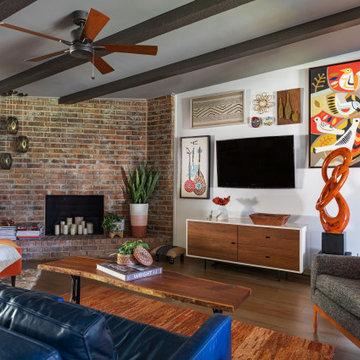
This mid-century modern living room is infused with bright blues and oranges that are grounded by the natural tones of the home and wood furniture.
ヒューストンにあるミッドセンチュリースタイルのおしゃれなリビング (白い壁、無垢フローリング、コーナー設置型暖炉、レンガの暖炉まわり、壁掛け型テレビ、茶色い床、表し梁) の写真
ヒューストンにあるミッドセンチュリースタイルのおしゃれなリビング (白い壁、無垢フローリング、コーナー設置型暖炉、レンガの暖炉まわり、壁掛け型テレビ、茶色い床、表し梁) の写真
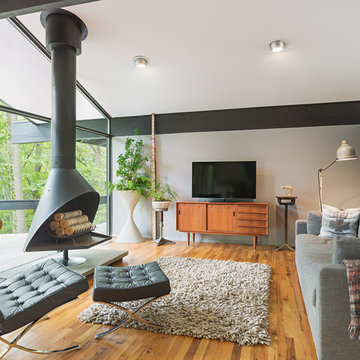
Sam Oberter Photography
フィラデルフィアにあるミッドセンチュリースタイルのおしゃれなリビング (グレーの壁、無垢フローリング、据え置き型テレビ、ガラス張り) の写真
フィラデルフィアにあるミッドセンチュリースタイルのおしゃれなリビング (グレーの壁、無垢フローリング、据え置き型テレビ、ガラス張り) の写真
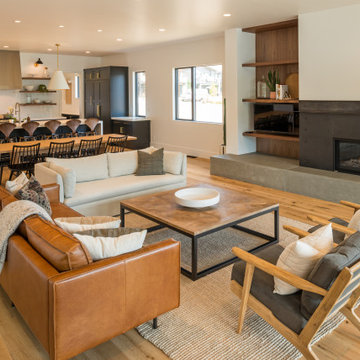
We hope this home is filled with wonderful memories for this sweet family. We love how the space has room to grow with them.
シアトルにあるミッドセンチュリースタイルのおしゃれなリビング (白い壁、無垢フローリング、金属の暖炉まわり、壁掛け型テレビ) の写真
シアトルにあるミッドセンチュリースタイルのおしゃれなリビング (白い壁、無垢フローリング、金属の暖炉まわり、壁掛け型テレビ) の写真
ミッドセンチュリースタイルのリビング (リノリウムの床、無垢フローリング、磁器タイルの床) の写真
1
