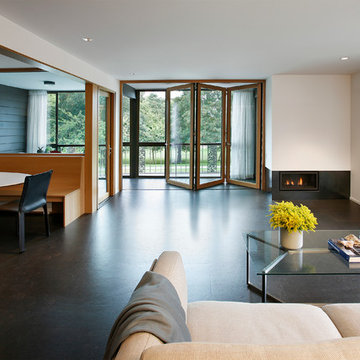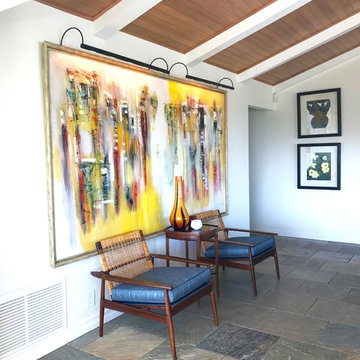ミッドセンチュリースタイルのリビング (コルクフローリング、スレートの床、白い壁) の写真
絞り込み:
資材コスト
並び替え:今日の人気順
写真 1〜20 枚目(全 72 枚)
1/5
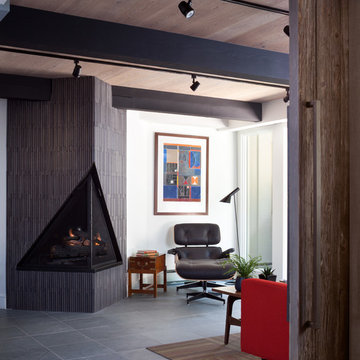
To increase the perceived size of the living room, and create more usable space, the existing cantilevered fireplace hearth extension was removed and the oversized mass of the fireplace was reduced by covering the river rock with new, textured narrow tiles.

Our goal was to create an elegant current space that fit naturally into the architecture, utilizing tailored furniture and subtle tones and textures. We wanted to make the space feel lighter, open, and spacious both for entertaining and daily life. The fireplace received a face lift with a bright white paint job and a black honed slab hearth. We thoughtfully incorporated durable fabrics and materials as our client's home life includes dogs and children.

Everywhere you look in this home, there is a surprise to be had and a detail worth preserving. One of the more iconic interior features was this original copper fireplace shroud that was beautifully restored back to it's shiny glory. The sofa was custom made to fit "just so" into the drop down space/ bench wall separating the family room from the dining space. Not wanting to distract from the design of the space by hanging a TV on the wall - there is a concealed projector and screen that drop down from the ceiling when desired. Flooded with natural light from both directions from the original sliding glass doors - this home glows day and night - by sun or by fire. From this view you can see the relationship of the kitchen which was originally in this location, but previously closed off with walls. It's compact and efficient, and allows seamless interaction between hosts and guests.

Clerestory windows and post-and-beam construction provide a wide-open space for this great room. By using and area rug, the living space and dining spaces are defined. New cork flooring provides a fresh, clean look.

Living Room. Photo by Jeff Freeman.
サクラメントにある中くらいなミッドセンチュリースタイルのおしゃれなLDK (白い壁、スレートの床、テレビなし、オレンジの床) の写真
サクラメントにある中くらいなミッドセンチュリースタイルのおしゃれなLDK (白い壁、スレートの床、テレビなし、オレンジの床) の写真

Cozy living room with Malm gas fireplace, original windows/treatments, new shiplap, exposed doug fir beams
ポートランドにある高級な小さなミッドセンチュリースタイルのおしゃれなLDK (白い壁、コルクフローリング、吊り下げ式暖炉、白い床、表し梁、塗装板張りの壁) の写真
ポートランドにある高級な小さなミッドセンチュリースタイルのおしゃれなLDK (白い壁、コルクフローリング、吊り下げ式暖炉、白い床、表し梁、塗装板張りの壁) の写真

This is a basement renovation transforms the space into a Library for a client's personal book collection . Space includes all LED lighting , cork floorings , Reading area (pictured) and fireplace nook .
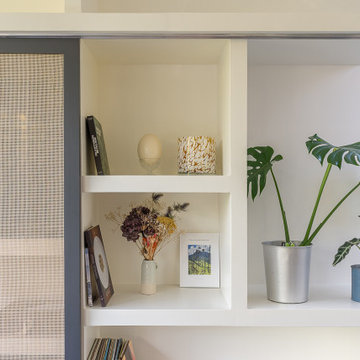
Afin de rester sur une ambiance douce et épurée, nous avons conçu cette bibliothèque aux lignes contemporaines composées de larges étagères maçonnées peintes en blanc.
L’ajout de 2 portes coulissantes en cannage permet de cacher subtilement la niche de la télévision.

Living Area, Lance Gerber Studios
他の地域にある高級な広いミッドセンチュリースタイルのおしゃれなリビング (白い壁、スレートの床、標準型暖炉、石材の暖炉まわり、据え置き型テレビ、マルチカラーの床) の写真
他の地域にある高級な広いミッドセンチュリースタイルのおしゃれなリビング (白い壁、スレートの床、標準型暖炉、石材の暖炉まわり、据え置き型テレビ、マルチカラーの床) の写真
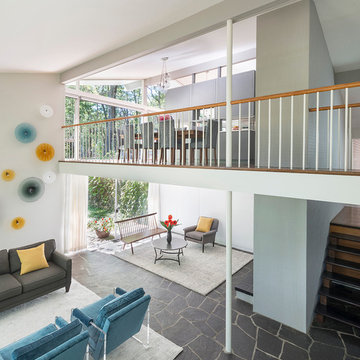
Mid-Century Remodel on Tabor Hill
This sensitively sited house was designed by Robert Coolidge, a renowned architect and grandson of President Calvin Coolidge. The house features a symmetrical gable roof and beautiful floor to ceiling glass facing due south, smartly oriented for passive solar heating. Situated on a steep lot, the house is primarily a single story that steps down to a family room. This lower level opens to a New England exterior. Our goals for this project were to maintain the integrity of the original design while creating more modern spaces. Our design team worked to envision what Coolidge himself might have designed if he'd had access to modern materials and fixtures.
With the aim of creating a signature space that ties together the living, dining, and kitchen areas, we designed a variation on the 1950's "floating kitchen." In this inviting assembly, the kitchen is located away from exterior walls, which allows views from the floor-to-ceiling glass to remain uninterrupted by cabinetry.
We updated rooms throughout the house; installing modern features that pay homage to the fine, sleek lines of the original design. Finally, we opened the family room to a terrace featuring a fire pit. Since a hallmark of our design is the diminishment of the hard line between interior and exterior, we were especially pleased for the opportunity to update this classic work.
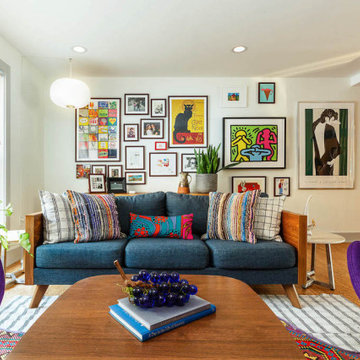
Mid century living room with tons of personality.
ニューヨークにある高級な小さなミッドセンチュリースタイルのおしゃれなLDK (白い壁、コルクフローリング、茶色い床) の写真
ニューヨークにある高級な小さなミッドセンチュリースタイルのおしゃれなLDK (白い壁、コルクフローリング、茶色い床) の写真
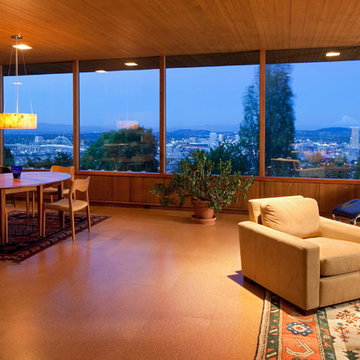
Sally Painter
ポートランドにあるお手頃価格の中くらいなミッドセンチュリースタイルのおしゃれなリビング (テレビなし、白い壁、標準型暖炉、石材の暖炉まわり、コルクフローリング) の写真
ポートランドにあるお手頃価格の中くらいなミッドセンチュリースタイルのおしゃれなリビング (テレビなし、白い壁、標準型暖炉、石材の暖炉まわり、コルクフローリング) の写真

Everyone needs a place to relax and read and the Caleb chair provides a safe haven at the end of a hectic day.
ロサンゼルスにある低価格の小さなミッドセンチュリースタイルのおしゃれな独立型リビング (白い壁、スレートの床、暖炉なし、テレビなし) の写真
ロサンゼルスにある低価格の小さなミッドセンチュリースタイルのおしゃれな独立型リビング (白い壁、スレートの床、暖炉なし、テレビなし) の写真
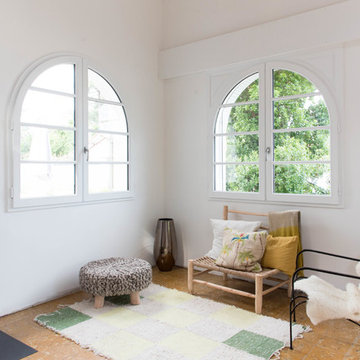
Photographie Jérémy Haureils ©.
Senecio ©.
ボルドーにあるミッドセンチュリースタイルのおしゃれなリビング (白い壁、コルクフローリング、薪ストーブ、金属の暖炉まわり) の写真
ボルドーにあるミッドセンチュリースタイルのおしゃれなリビング (白い壁、コルクフローリング、薪ストーブ、金属の暖炉まわり) の写真

ブリッジポートにある中くらいなミッドセンチュリースタイルのおしゃれなリビング (標準型暖炉、石材の暖炉まわり、白い壁、スレートの床、テレビなし) の写真

For a family of music lovers both in listening and skill - the formal living room provided the perfect spot for their grand piano. Outfitted with a custom Wren Silva console stereo, you can't help but to kick back in some of the most comfortable and rad swivel chairs you'll find.

The wide sliding barn door allows the living room and den to be part of the same space or separated for privacy when the den is used for overflow sleeping or television room. Varying materials, window shade pockets and other treatments add interest and depth to the low ceilings.
ミッドセンチュリースタイルのリビング (コルクフローリング、スレートの床、白い壁) の写真
1

