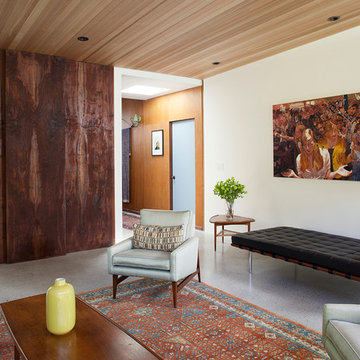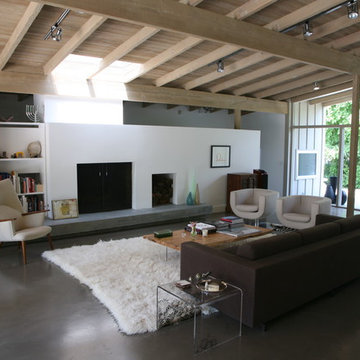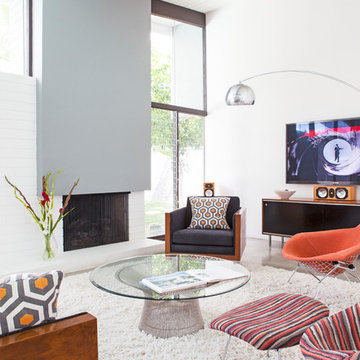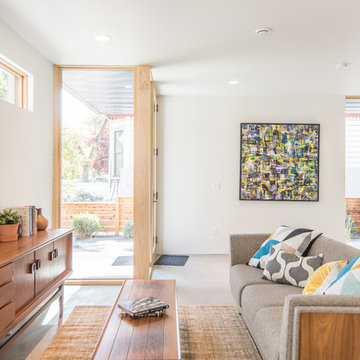ミッドセンチュリースタイルのリビング (コンクリートの床、トラバーチンの床) の写真
絞り込み:
資材コスト
並び替え:今日の人気順
写真 81〜100 枚目(全 645 枚)
1/4
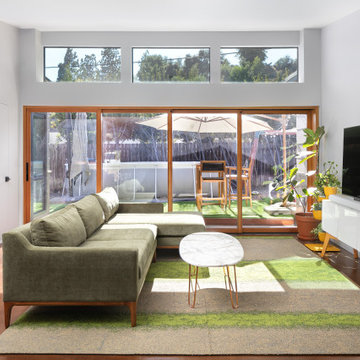
A Modern home that wished for more warmth...
An addition and reconstruction of approx. 750sq. area.
That included new kitchen, office, family room and back patio cover area.
The floors are polished concrete in a dark brown finish to inject additional warmth vs. the standard concrete gray most of us familiar with.
A huge 16' multi sliding door by La Cantina was installed, this door is aluminum clad (wood finish on the interior of the door).
The vaulted ceiling allowed us to incorporate an additional 3 picture windows above the sliding door for more afternoon light to penetrate the space.
Notice the hidden door to the office on the left, the SASS hardware (hidden interior hinges) and the lack of molding around the door makes it almost invisible.
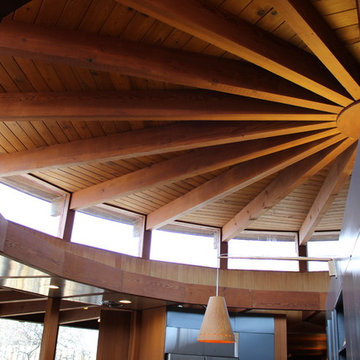
Dancer Concrete Design was contacted to find the best way to deliver a finished concrete floor in such a different type of space. The home’s design is of two intersecting circles that make up the garage and main living space. A basement sits below half of the structure while a structural concrete pad supports the other half circle. The floor finishing would take place in the living room, dinning room, and into the kitchen. For this project the owners were fully occupying the space.
Of course this process aesthetically enhances the space, but we have also found it to increase the durability of our floors. After mechanically removing the grout we move to additional polishing steps and our two-step sealing process of densification and stain guard. Densifying is a reactive penetrating sealer that makes the concrete even stronger and resistant to scratches, stains and other contaminants. The homeowner selected a natural concrete finish – no added stains or dyes – and the final day, the team polished the floor to the desired finish, a level one, 400-grit shine.
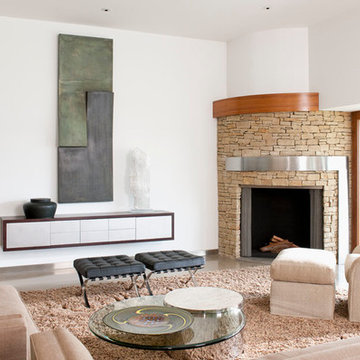
Danny Piassick
ダラスにあるラグジュアリーな広いミッドセンチュリースタイルのおしゃれなリビング (コーナー設置型暖炉、白い壁、コンクリートの床、石材の暖炉まわり、テレビなし、グレーの床) の写真
ダラスにあるラグジュアリーな広いミッドセンチュリースタイルのおしゃれなリビング (コーナー設置型暖炉、白い壁、コンクリートの床、石材の暖炉まわり、テレビなし、グレーの床) の写真
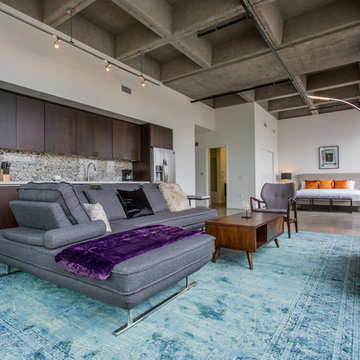
BRADLEY SCHWEIT PHOTOGRAPHY
サンディエゴにあるお手頃価格の小さなミッドセンチュリースタイルのおしゃれなリビングロフト (グレーの壁、コンクリートの床、暖炉なし、据え置き型テレビ) の写真
サンディエゴにあるお手頃価格の小さなミッドセンチュリースタイルのおしゃれなリビングロフト (グレーの壁、コンクリートの床、暖炉なし、据え置き型テレビ) の写真
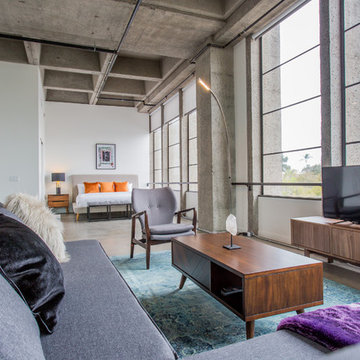
BRADLEY SCHWEIT PHOTOGRAPHY
サンディエゴにあるお手頃価格の小さなミッドセンチュリースタイルのおしゃれなリビングロフト (グレーの壁、コンクリートの床、暖炉なし、据え置き型テレビ) の写真
サンディエゴにあるお手頃価格の小さなミッドセンチュリースタイルのおしゃれなリビングロフト (グレーの壁、コンクリートの床、暖炉なし、据え置き型テレビ) の写真
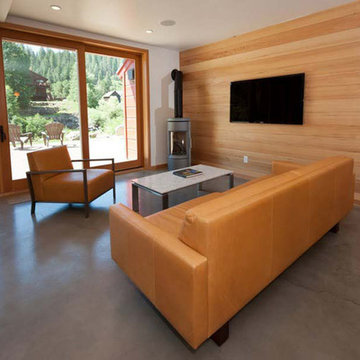
The great room looks out to the Truckee River.
サクラメントにある小さなミッドセンチュリースタイルのおしゃれなLDK (白い壁、コンクリートの床、薪ストーブ、壁掛け型テレビ) の写真
サクラメントにある小さなミッドセンチュリースタイルのおしゃれなLDK (白い壁、コンクリートの床、薪ストーブ、壁掛け型テレビ) の写真

A collection of furniture classics for the open space Ranch House: Mid century modern style Italian leather sofa, Saarinen womb chair with ottoman, Noguchi coffee table, Eileen Gray side table and Arc floor lamp. Polished concrete floors with Asian inspired area rugs and Asian antiques in the background. Sky lights have been added to let more light in.
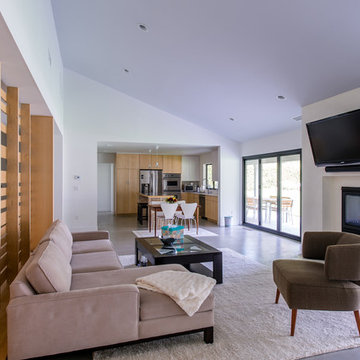
A new open and contemporary floor plan features an oversized dual-sided exterior fireplace, custom maple woodworking, and sloping ceilings.
Jimmy Cheng Photography
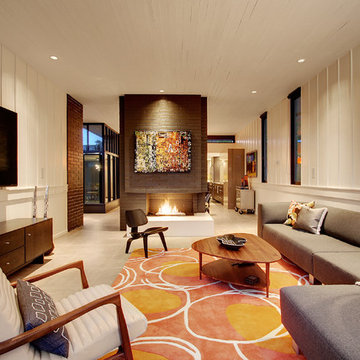
シアトルにあるラグジュアリーな中くらいなミッドセンチュリースタイルのおしゃれな独立型リビング (白い壁、標準型暖炉、レンガの暖炉まわり、壁掛け型テレビ、コンクリートの床、グレーの床) の写真

Kimberley Bryan
ロサンゼルスにあるミッドセンチュリースタイルのおしゃれなリビング (白い壁、コンクリートの床、標準型暖炉、石材の暖炉まわり、壁掛け型テレビ) の写真
ロサンゼルスにあるミッドセンチュリースタイルのおしゃれなリビング (白い壁、コンクリートの床、標準型暖炉、石材の暖炉まわり、壁掛け型テレビ) の写真
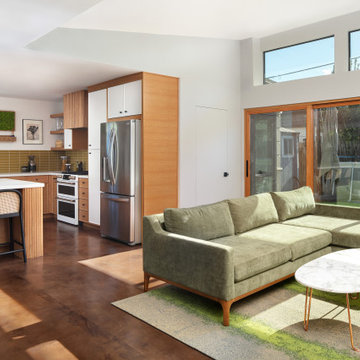
A Modern home that wished for more warmth...
An addition and reconstruction of approx. 750sq. area.
That included new kitchen, office, family room and back patio cover area.
The floors are polished concrete in a dark brown finish to inject additional warmth vs. the standard concrete gray most of us familiar with.
A huge 16' multi sliding door by La Cantina was installed, this door is aluminum clad (wood finish on the interior of the door).
The vaulted ceiling allowed us to incorporate an additional 3 picture windows above the sliding door for more afternoon light to penetrate the space.
Notice the hidden door to the office on the left, the SASS hardware (hidden interior hinges) and the lack of molding around the door makes it almost invisible.

Living room
Built Photo
ポートランドにある高級な広いミッドセンチュリースタイルのおしゃれなリビング (白い壁、コンクリートの床、標準型暖炉、レンガの暖炉まわり、テレビなし、グレーの床) の写真
ポートランドにある高級な広いミッドセンチュリースタイルのおしゃれなリビング (白い壁、コンクリートの床、標準型暖炉、レンガの暖炉まわり、テレビなし、グレーの床) の写真
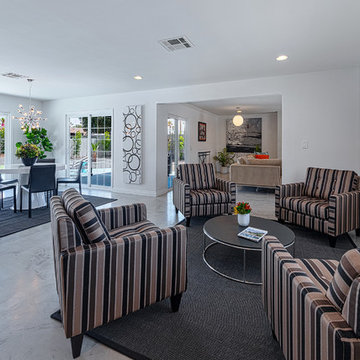
renovated original Palm Springs Mid-century Alexander Polynesian Ranch build 1963.
他の地域にあるお手頃価格の広いミッドセンチュリースタイルのおしゃれなLDK (白い壁、コンクリートの床) の写真
他の地域にあるお手頃価格の広いミッドセンチュリースタイルのおしゃれなLDK (白い壁、コンクリートの床) の写真
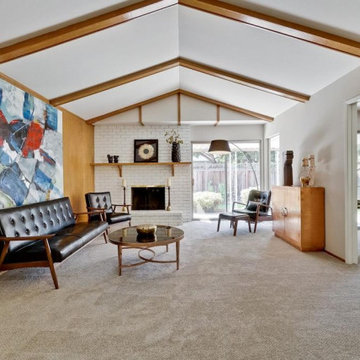
One of our recent home stagings in Willow Glen, California. This is an Eichler, a quintessential style of architecture in the California Bay Area.
We do the Feng Shui, and work out the design plan with our partner, Val, of No. 1. Staging, who also has access to custom furniture, and her own lighting company, No Ordinary Light.
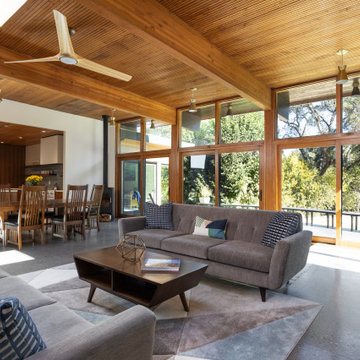
View of mid-century modern living and dining space with exposed wood beams & ceiling, concrete floors & large glazing with nature views.
サンフランシスコにあるミッドセンチュリースタイルのおしゃれなLDK (コンクリートの床、表し梁、グレーの床、グレーとブラウン) の写真
サンフランシスコにあるミッドセンチュリースタイルのおしゃれなLDK (コンクリートの床、表し梁、グレーの床、グレーとブラウン) の写真
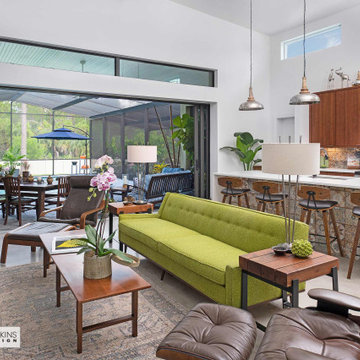
A wall of pocketing sliders open completely to the outside patio.
他の地域にある高級な中くらいなミッドセンチュリースタイルのおしゃれなLDK (白い壁、コンクリートの床、標準型暖炉、タイルの暖炉まわり、壁掛け型テレビ、グレーの床、表し梁) の写真
他の地域にある高級な中くらいなミッドセンチュリースタイルのおしゃれなLDK (白い壁、コンクリートの床、標準型暖炉、タイルの暖炉まわり、壁掛け型テレビ、グレーの床、表し梁) の写真
ミッドセンチュリースタイルのリビング (コンクリートの床、トラバーチンの床) の写真
5
