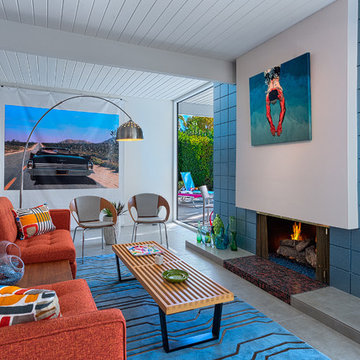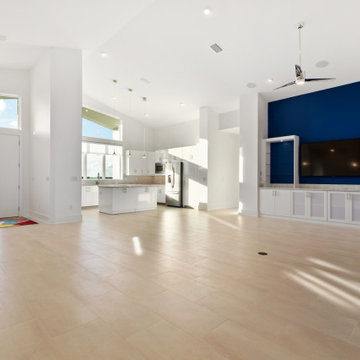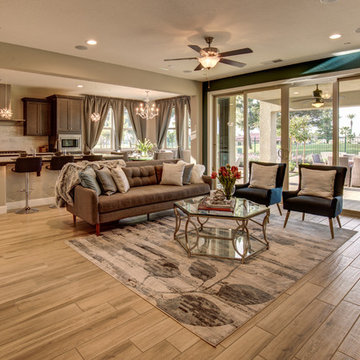ミッドセンチュリースタイルのリビング (コンクリートの床、磁器タイルの床、青い壁、赤い壁) の写真
絞り込み:
資材コスト
並び替え:今日の人気順
写真 1〜20 枚目(全 25 枚)
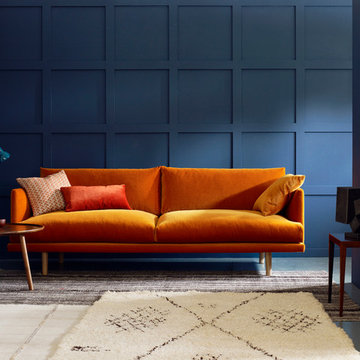
(Photography by Jake Curtis for Love Your Home)
サリーにある高級な中くらいなミッドセンチュリースタイルのおしゃれなリビング (青い壁、コンクリートの床、暖炉なし、テレビなし) の写真
サリーにある高級な中くらいなミッドセンチュリースタイルのおしゃれなリビング (青い壁、コンクリートの床、暖炉なし、テレビなし) の写真

The large living/dining room opens to the pool and outdoor entertainment area through a large set of sliding pocket doors. The walnut wall leads from the entry into the main space of the house and conceals the laundry room and garage door. A floor of terrazzo tiles completes the mid-century palette.
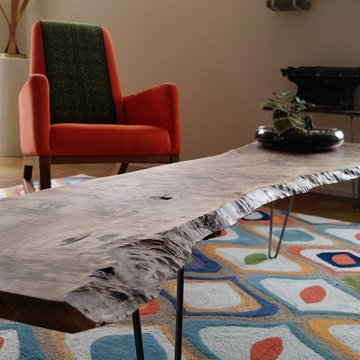
Carrie Case Designs
シアトルにあるお手頃価格の小さなミッドセンチュリースタイルのおしゃれなLDK (青い壁、コンクリートの床、標準型暖炉、石材の暖炉まわり、壁掛け型テレビ) の写真
シアトルにあるお手頃価格の小さなミッドセンチュリースタイルのおしゃれなLDK (青い壁、コンクリートの床、標準型暖炉、石材の暖炉まわり、壁掛け型テレビ) の写真
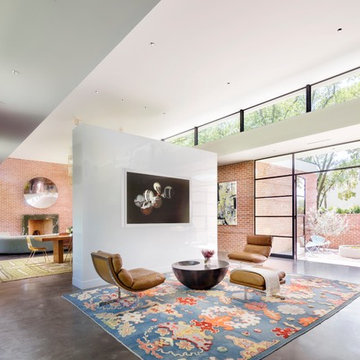
Scott Frances
ヒューストンにある高級な広いミッドセンチュリースタイルのおしゃれなリビング (赤い壁、コンクリートの床、グレーの床) の写真
ヒューストンにある高級な広いミッドセンチュリースタイルのおしゃれなリビング (赤い壁、コンクリートの床、グレーの床) の写真
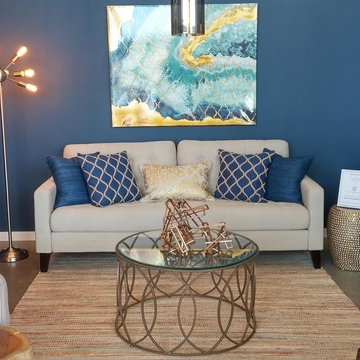
I was chosen to be a designer in this year's Home Show. A competition between two top designers. I was delighted to be chosen this year's winner with my nod to mid-century style.
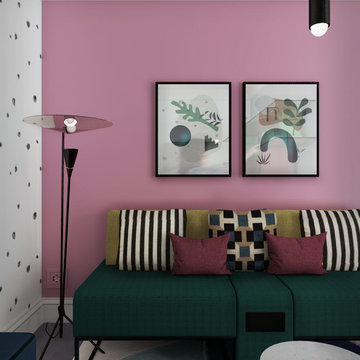
Salon de l'appartement.
アムステルダムにある高級な小さなミッドセンチュリースタイルのおしゃれなLDK (ライブラリー、青い壁、コンクリートの床、暖炉なし、テレビなし、グレーの床) の写真
アムステルダムにある高級な小さなミッドセンチュリースタイルのおしゃれなLDK (ライブラリー、青い壁、コンクリートの床、暖炉なし、テレビなし、グレーの床) の写真
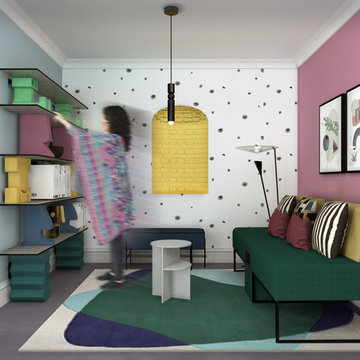
Salon de l'appartement.
アムステルダムにある高級な小さなミッドセンチュリースタイルのおしゃれなLDK (ライブラリー、青い壁、コンクリートの床、暖炉なし、テレビなし、グレーの床) の写真
アムステルダムにある高級な小さなミッドセンチュリースタイルのおしゃれなLDK (ライブラリー、青い壁、コンクリートの床、暖炉なし、テレビなし、グレーの床) の写真
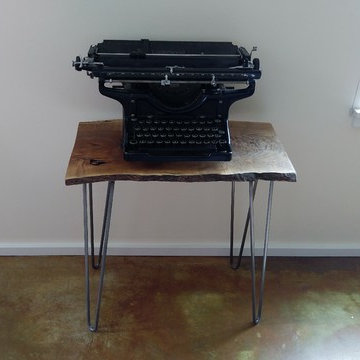
Carrie Case Designs
シアトルにあるお手頃価格の小さなミッドセンチュリースタイルのおしゃれなLDK (青い壁、コンクリートの床、標準型暖炉、石材の暖炉まわり、壁掛け型テレビ) の写真
シアトルにあるお手頃価格の小さなミッドセンチュリースタイルのおしゃれなLDK (青い壁、コンクリートの床、標準型暖炉、石材の暖炉まわり、壁掛け型テレビ) の写真
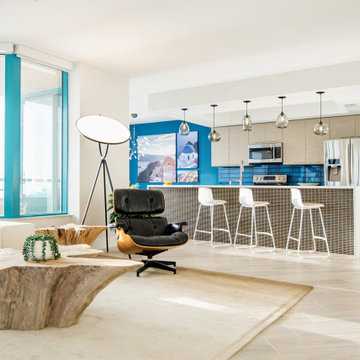
Castaway
An Oceanfront Residence
Clearwater, Florida
This breathtaking ocean-front family vacation retreat is positioned between the beach and harbor, an idyllic haven offering panoramic sunset views that will leave you in awe. Our mission was simple yet profound: to let the natural beauty of the surroundings shine while infusing the interior with elements that evoke the tranquility of the ocean.
Drawing inspiration from the sandy shores, we embraced white-washed wood veneers and wood-look porcelain tile flooring, chosen for their practicality and resilience, especially for a space frequented by energetic grandkids. To add a twist of creativity, we installed the tiles in a unique pattern, inviting you to "walk along the plank" towards the mesmerizing vistas.
The dining room serves as a tribute to the couple's engagement in Santorini, adorned with canvas prints of photos taken during these cherished memories. In the dining room and master bedroom, we meticulously selected the perfect "Santorini blue" tones for the accent walls to continue to narrate their story.
Crafted with Treefrog veneers, the custom millwork combines elegance with durability, while the bathrooms exude a spa-like serenity with their natural textures and sandy hues, enhanced by thoughtful lighting.
For the kids' room, we embraced vibrant colors and durable materials, ensuring a space where creativity knows no bounds. Meanwhile, the guest bedroom invites tropical relaxation with its palm leaf motifs and organic accents.
Overall, our design ethos revolves around a light and airy color palette, inspired by the tranquil hues of sand and sea. Strategic pops of color breathe life and vibrancy into the space, creating the perfect atmosphere for a dreamy vacation home experience. Join us as we embark on a journey to transform your space into a coastal paradise!
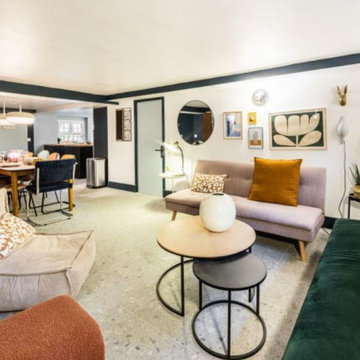
Salon, vintage, sol terrazzo, murs bleu
パリにあるお手頃価格の広いミッドセンチュリースタイルのおしゃれなLDK (ライブラリー、青い壁、磁器タイルの床、テレビなし、グレーの床) の写真
パリにあるお手頃価格の広いミッドセンチュリースタイルのおしゃれなLDK (ライブラリー、青い壁、磁器タイルの床、テレビなし、グレーの床) の写真
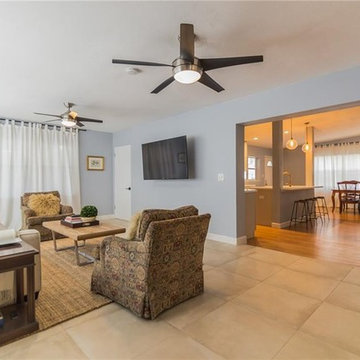
Living room renovation consisted of new flooring (large format tile), demoing old doors that separated this space from the kitchen new trim, new window treatments, and new hardware/switch plates, new electrical hookup behind mounted TV for concealed wires, new fans, and new coat of paint. Its amazing what a small cosmetic renovation can do.
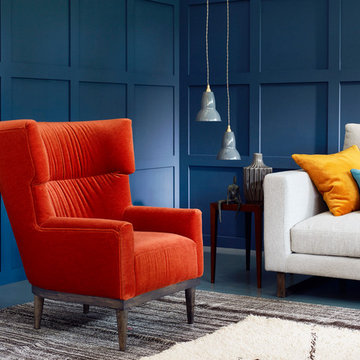
We designed the Oscar Wing Back Chair as a modern take on the classic Wing Back Chair.
(Photography by Jake Curtis for Love Your Home)
サリーにある高級な中くらいなミッドセンチュリースタイルのおしゃれなリビング (青い壁、コンクリートの床、暖炉なし、テレビなし) の写真
サリーにある高級な中くらいなミッドセンチュリースタイルのおしゃれなリビング (青い壁、コンクリートの床、暖炉なし、テレビなし) の写真
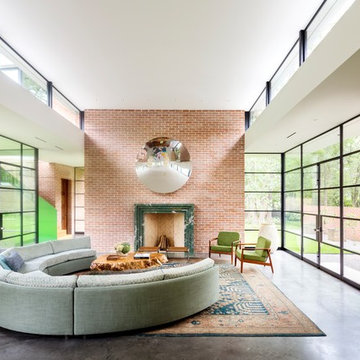
Scott Frances
ヒューストンにあるミッドセンチュリースタイルのおしゃれなLDK (赤い壁、コンクリートの床、標準型暖炉、グレーの床) の写真
ヒューストンにあるミッドセンチュリースタイルのおしゃれなLDK (赤い壁、コンクリートの床、標準型暖炉、グレーの床) の写真
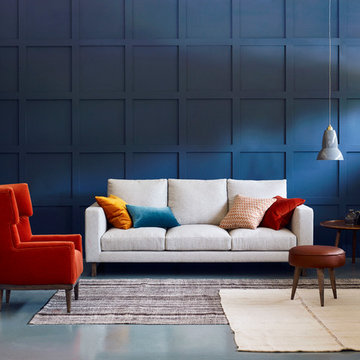
Big, comfy cushions for the whole family – wooden sleigh legs, for the grown-ups. A family sofa needs to be comfy, full stop. So we’ve given Hector extra padding around the arms, to cushion weary elbows and necks.
(Photography by Jake Curtis for Love Your Home)

The large living/dining room opens to the pool and outdoor entertainment area through a large set of sliding pocket doors. The walnut wall leads from the entry into the main space of the house and conceals the laundry room and garage door. A floor of terrazzo tiles completes the mid-century palette.
ミッドセンチュリースタイルのリビング (コンクリートの床、磁器タイルの床、青い壁、赤い壁) の写真
1

